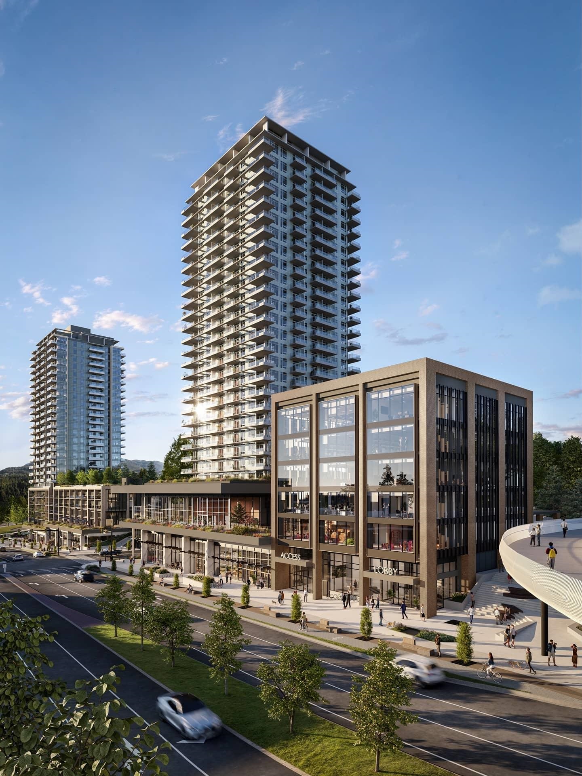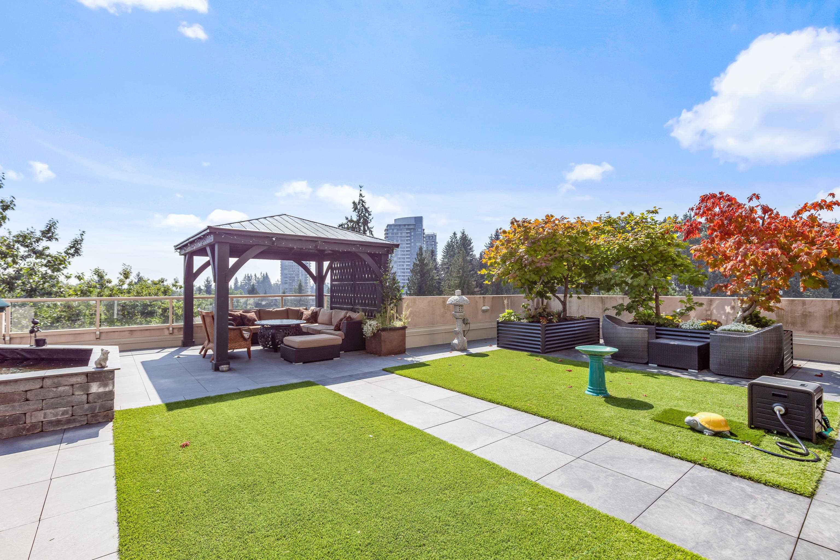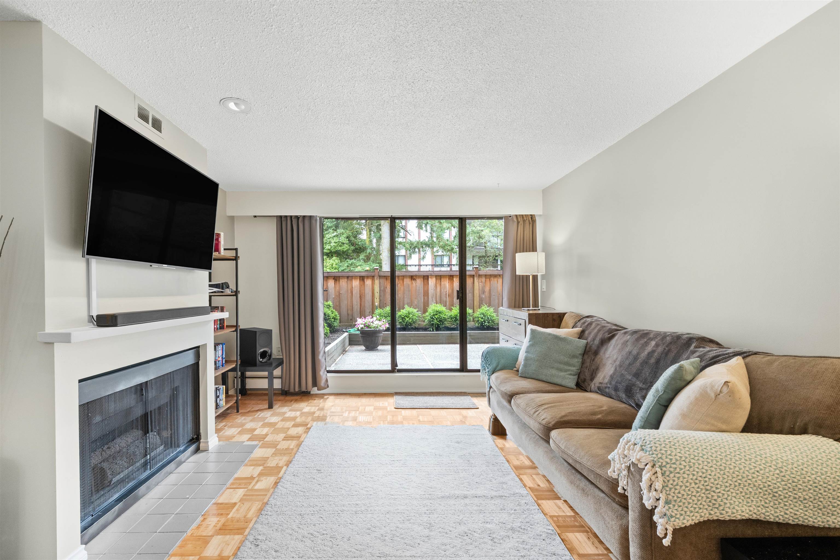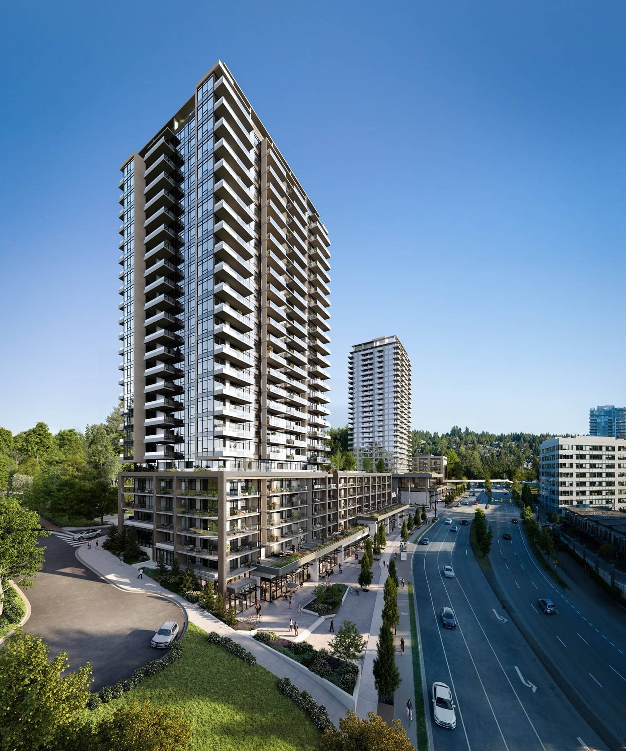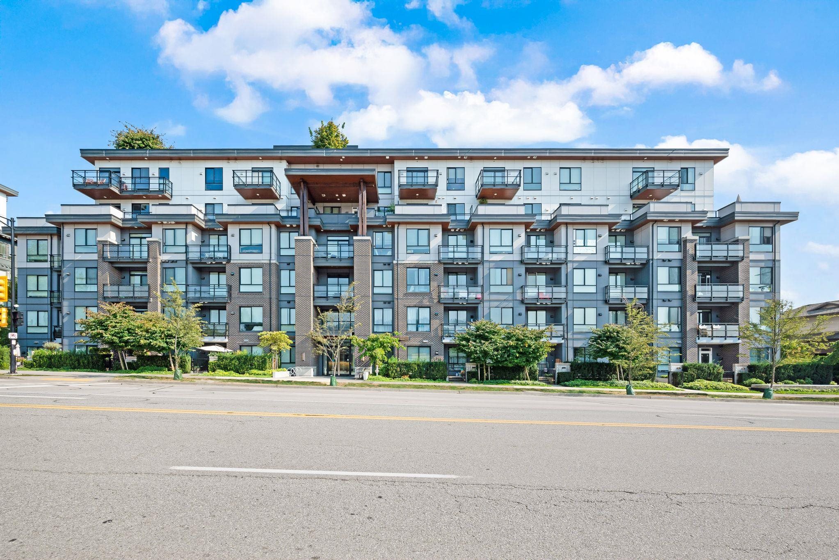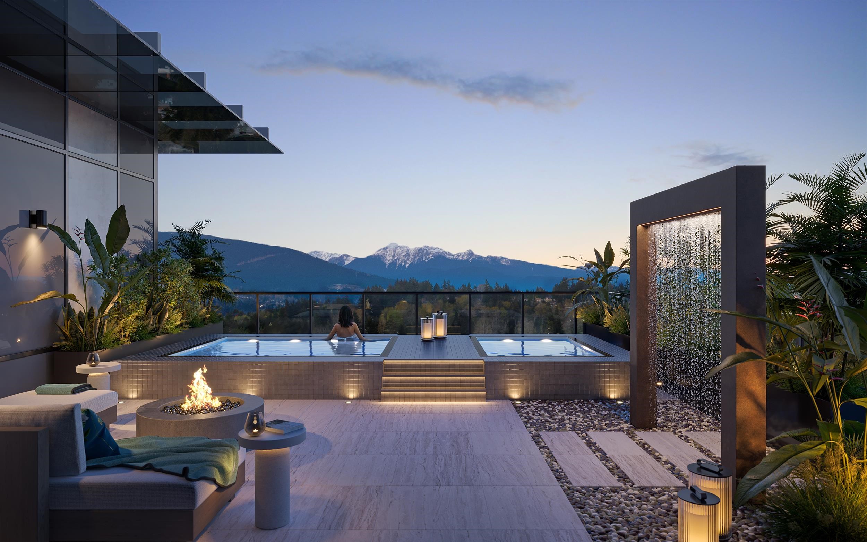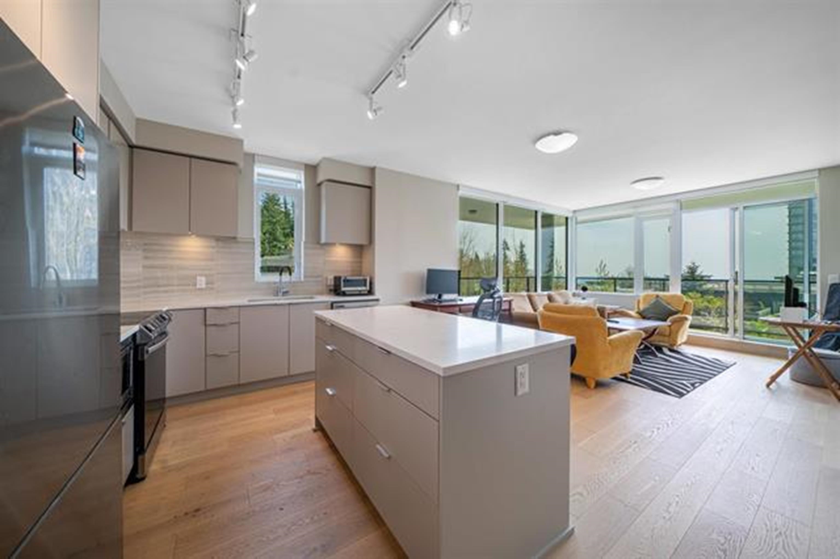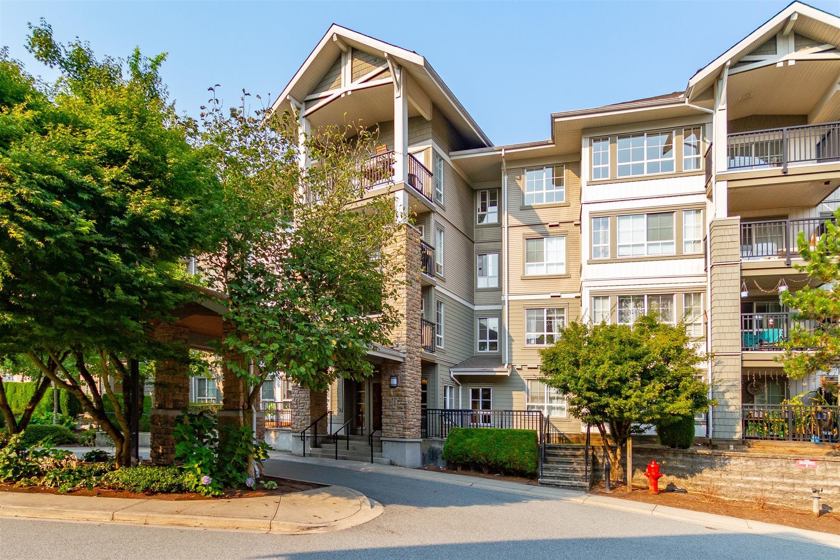- Houseful
- BC
- Coquitlam
- Coquitlam West
- 721 Anskar Court #519
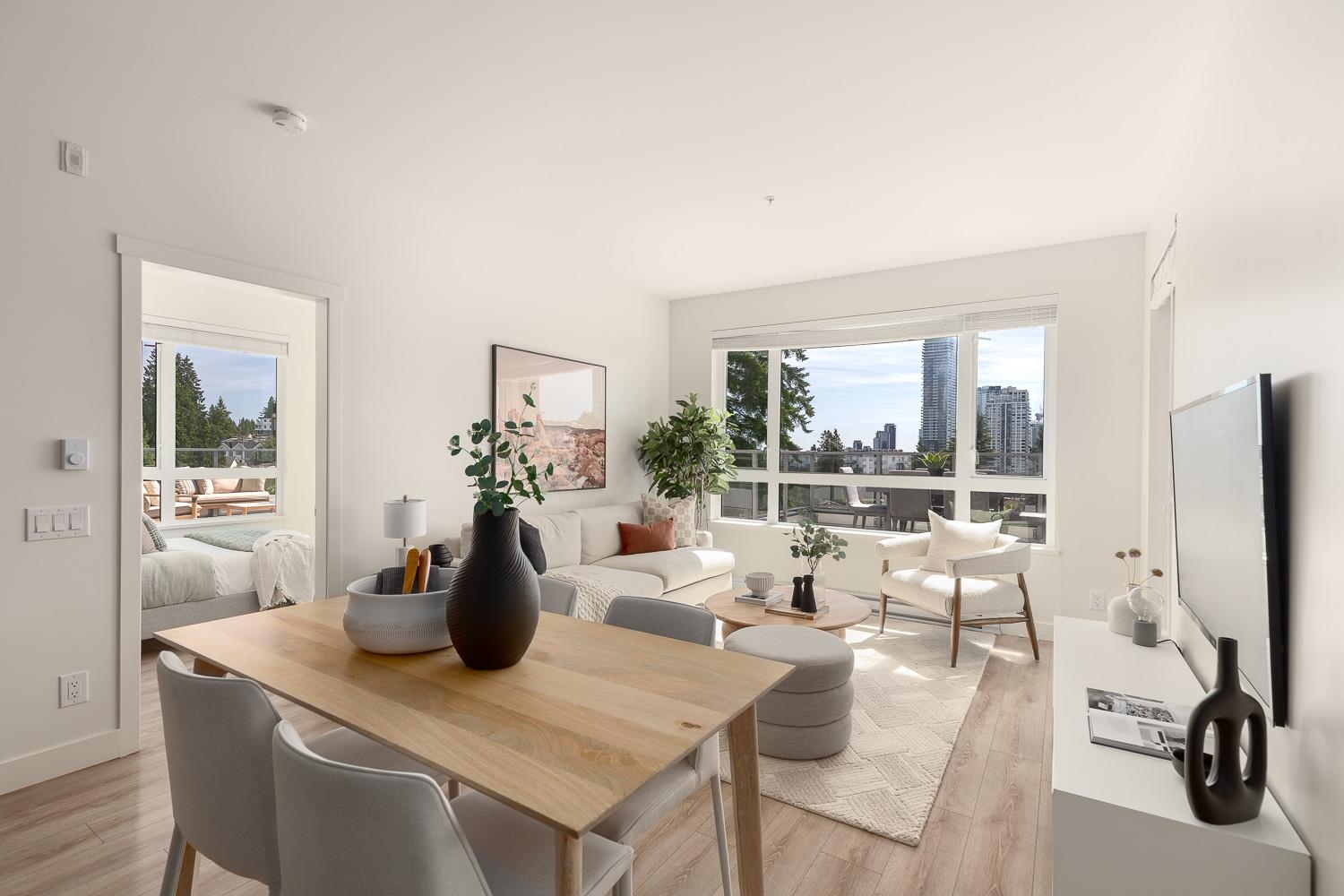
Highlights
Description
- Home value ($/Sqft)$960/Sqft
- Time on Houseful
- Property typeResidential
- Neighbourhood
- CommunityShopping Nearby
- Median school Score
- Year built2022
- Mortgage payment
Massive 1,174 SF south-facing deck at The Oaks. This 3-bed, 2-bath & den end unit has windows on 3 sides. At over 1,000 sqft, there is plenty of space inside & out. Surrounded by light, this home fts laminate floors, custom European cabinets, solid quartz countertops, & a KitchenAid appliance package, which includes a Natural Gas stove & oven. The Oaks is embedded in the quiet, family-friendly neighbourhood of W Coquitlam. Steps to the Burquitlam Skytrain, minutes to Lougheed Town Centre & SFU. W/ over half an acre of courtyards and over 27,000 sq ft of indoor and outdoor amenities such as a games room, fitness studio & movie theatre. 2 S/S Parking stalls & generous storage locker close to elevator. OPEN HOUSE: Sunday, September 7th, 1- 3 pm
Home overview
- Heat source Baseboard, electric
- Sewer/ septic Public sewer
- Construction materials
- Foundation
- Roof
- # parking spaces 2
- Parking desc
- # full baths 2
- # total bathrooms 2.0
- # of above grade bedrooms
- Appliances Washer/dryer, dishwasher, refrigerator, stove, microwave
- Community Shopping nearby
- Area Bc
- Subdivision
- View Yes
- Water source Public
- Zoning description Rm-3
- Directions C5c1e1a0bbd95d5e860723781820aa22
- Basement information None
- Building size 1026.0
- Mls® # R3042551
- Property sub type Apartment
- Status Active
- Tax year 2024
- Dining room 1.524m X 3.658m
Level: Main - Bedroom 3.023m X 2.743m
Level: Main - Primary bedroom 2.921m X 2.997m
Level: Main - Living room 3.048m X 3.658m
Level: Main - Kitchen 2.896m X 3.658m
Level: Main - Den 2.692m X 1.981m
Level: Main - Bedroom 2.997m X 2.997m
Level: Main - Foyer 2.438m X 1.219m
Level: Main - Walk-in closet 1.219m X 2.438m
Level: Main
- Listing type identifier Idx

$-2,627
/ Month

