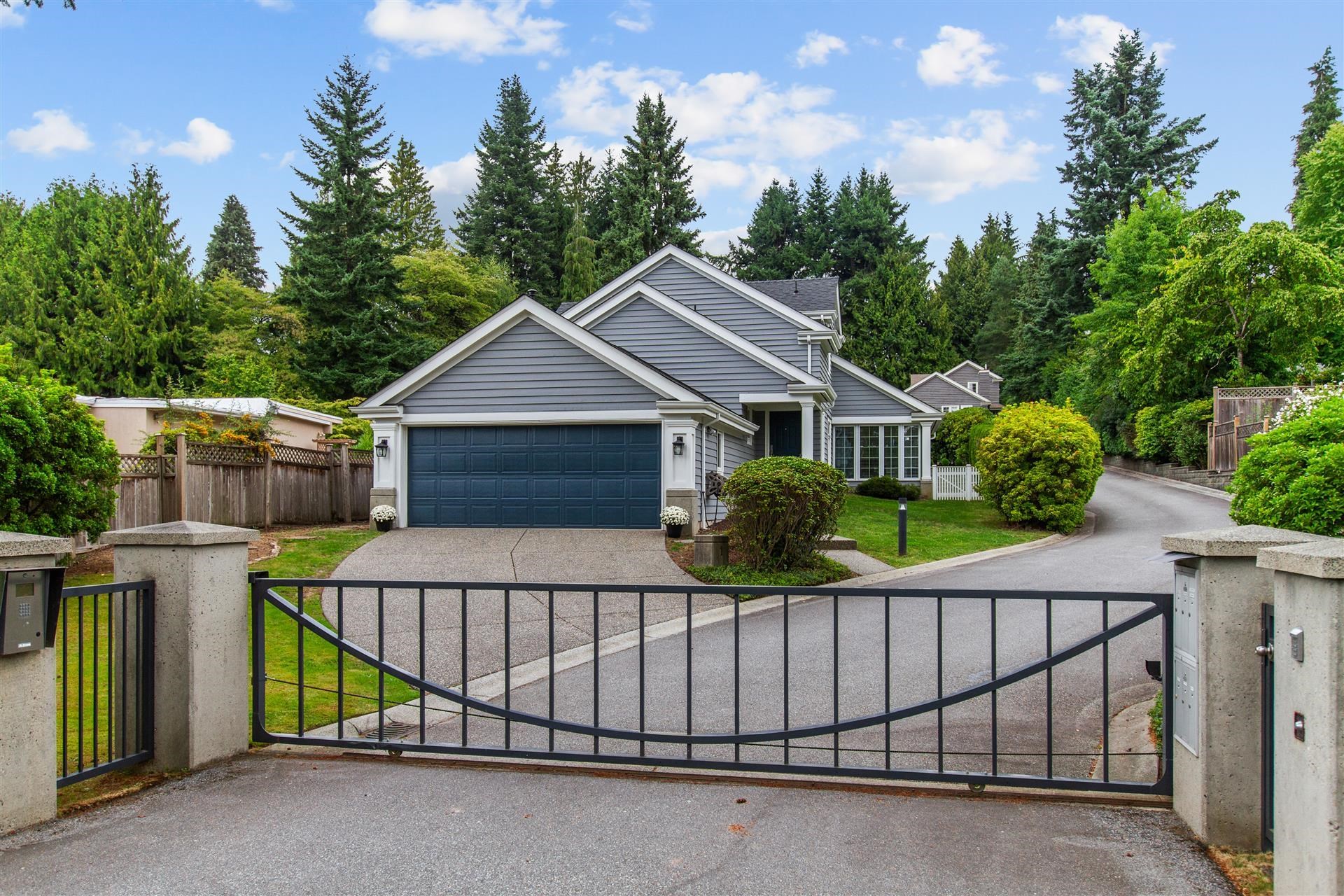- Houseful
- BC
- Coquitlam
- Coquitlam West
- 725 Rochester Avenue #unit 1

725 Rochester Avenue #unit 1
For Sale
48 Days
$1,999,000
4 beds
3 baths
2,610 Sqft
725 Rochester Avenue #unit 1
For Sale
48 Days
$1,999,000
4 beds
3 baths
2,610 Sqft
Highlights
Description
- Home value ($/Sqft)$766/Sqft
- Time on Houseful
- Property typeResidential
- Neighbourhood
- CommunityGated
- Median school Score
- Year built1998
- Mortgage payment
Rare oppty in gated community, nestled away but yet steps to shops, restaurants, SkyTrain, Vancouver Golf Course, Schools & so much more! Over $300K in modern high-end renos—too many to list! HUGE 4 beds, spacious 2.5 baths, 4+ pkg, bright open flr plan feels dbl its size. Main flr features primary bed w/spa-inspired ensuite + a huge office w/3+ walls of windows & its own exterior entry—ideal for home biz. Chef’s kitchen opens to dining/living & out to sunny backyard w/patio, playset, gas BBQ hookup & 2 gas patio heaters—perfect for entertaining all year round! Vaulted ceilings, Heatpump (A/C), large separate laundry/mudroom & storage add comfort & convenience.
MLS®#R3042837 updated 1 month ago.
Houseful checked MLS® for data 1 month ago.
Home overview
Amenities / Utilities
- Heat source Electric, forced air, natural gas
- Sewer/ septic Public sewer
Exterior
- # total stories 2.0
- Construction materials
- Foundation
- Roof
- # parking spaces 4
- Parking desc
Interior
- # full baths 2
- # half baths 1
- # total bathrooms 3.0
- # of above grade bedrooms
- Appliances Washer/dryer, dishwasher, refrigerator, stove, wine cooler
Location
- Community Gated
- Area Bc
- Water source Public
- Zoning description R-1
- Directions 7525c5877f166a4d41a995d011e8d58b
Lot/ Land Details
- Lot dimensions 7438.0
Overview
- Lot size (acres) 0.17
- Basement information None
- Building size 2610.0
- Mls® # R3042837
- Property sub type Single family residence
- Status Active
- Virtual tour
- Tax year 2024
Rooms Information
metric
- Bedroom 4.394m X 3.912m
Level: Above - Bedroom 4.394m X 3.962m
Level: Above - Bedroom 4.877m X 3.988m
Level: Above - Eating area 2.184m X 3.15m
Level: Main - Laundry 2.388m X 2.057m
Level: Main - Kitchen 3.658m X 3.708m
Level: Main - Living room 5.004m X 5.029m
Level: Main - Office 6.325m X 2.769m
Level: Main - Primary bedroom 4.902m X 4.572m
Level: Main - Storage 0.965m X 2.083m
Level: Main - Foyer 1.397m X 2.819m
Level: Main - Dining room 4.267m X 4.547m
Level: Main - Walk-in closet 1.93m X 2.845m
Level: Main
SOA_HOUSEKEEPING_ATTRS
- Listing type identifier Idx

Lock your rate with RBC pre-approval
Mortgage rate is for illustrative purposes only. Please check RBC.com/mortgages for the current mortgage rates
$-5,331
/ Month25 Years fixed, 20% down payment, % interest
$
$
$
%
$
%

Schedule a viewing
No obligation or purchase necessary, cancel at any time
Nearby Homes
Real estate & homes for sale nearby












