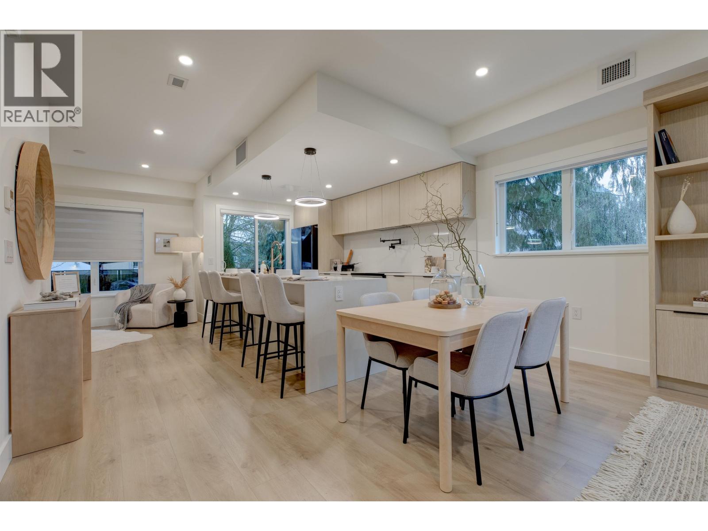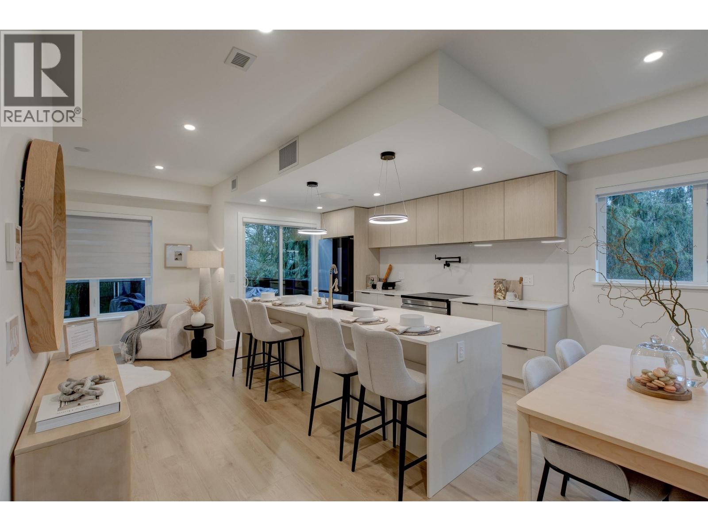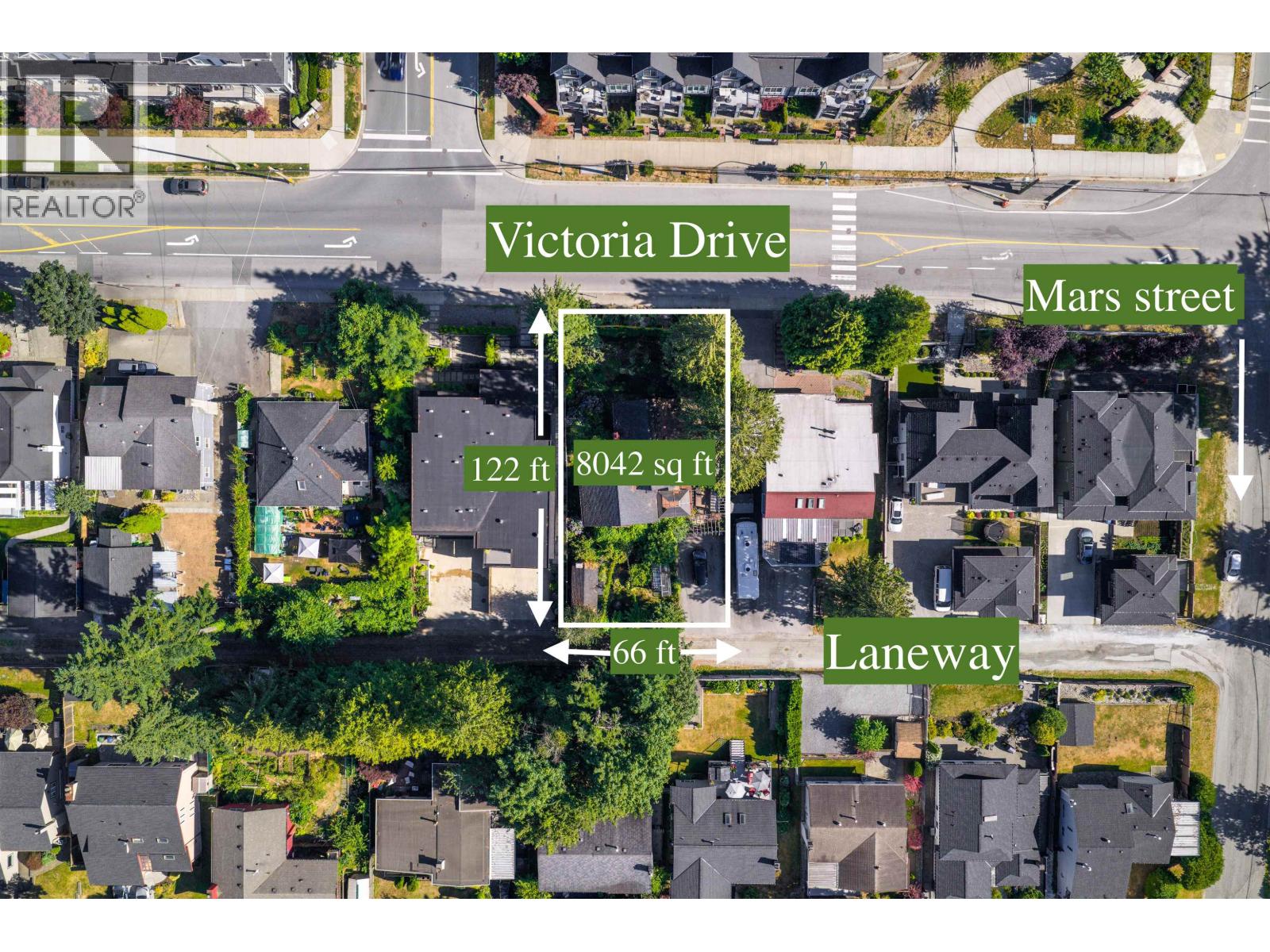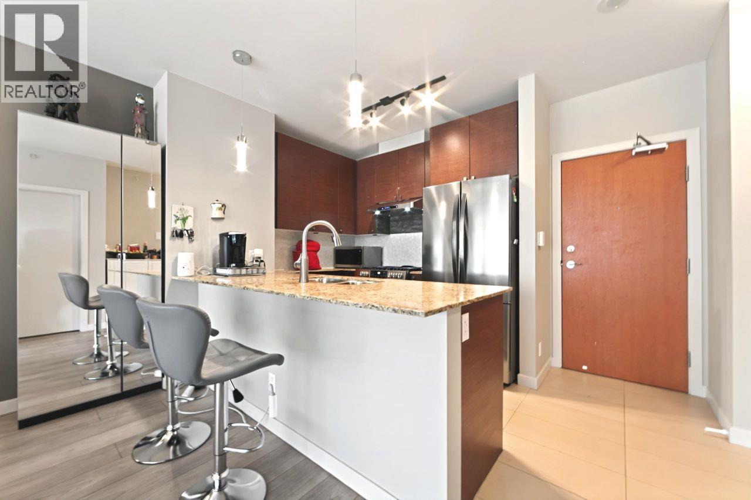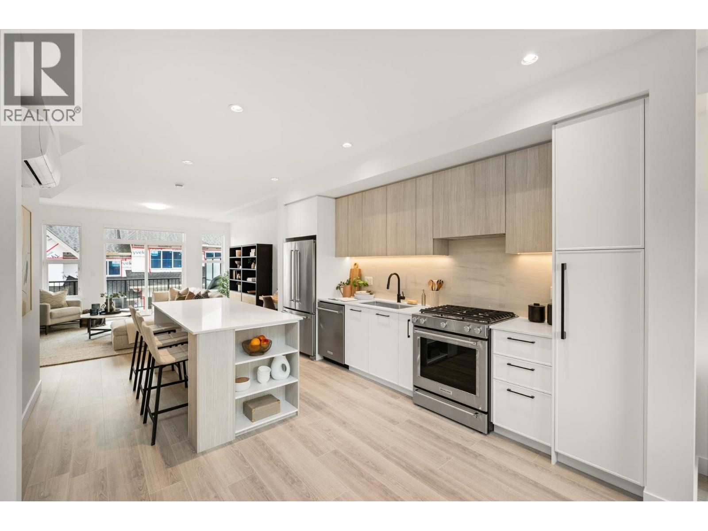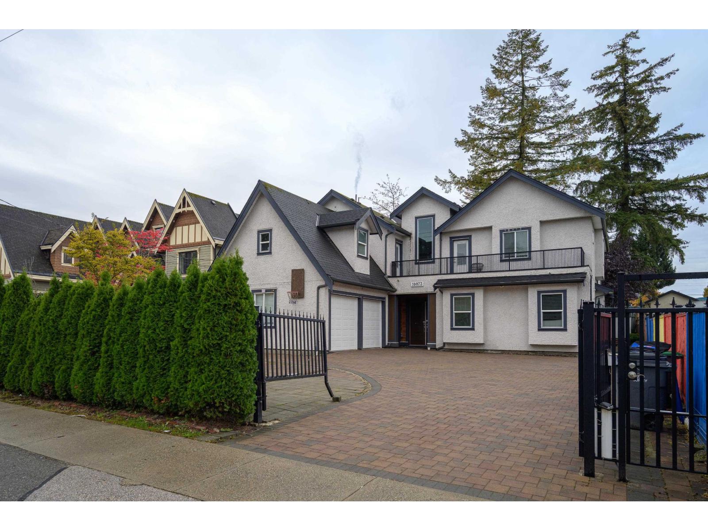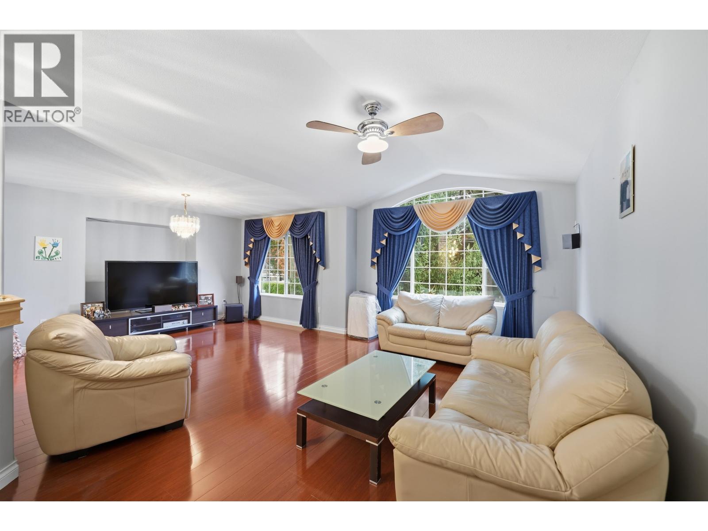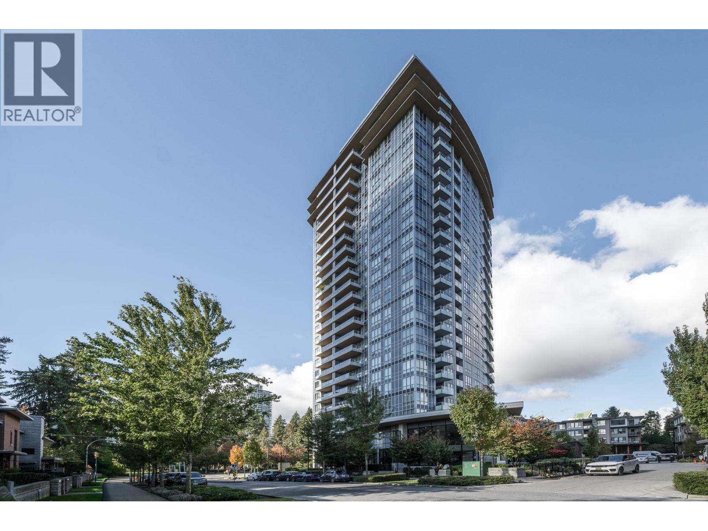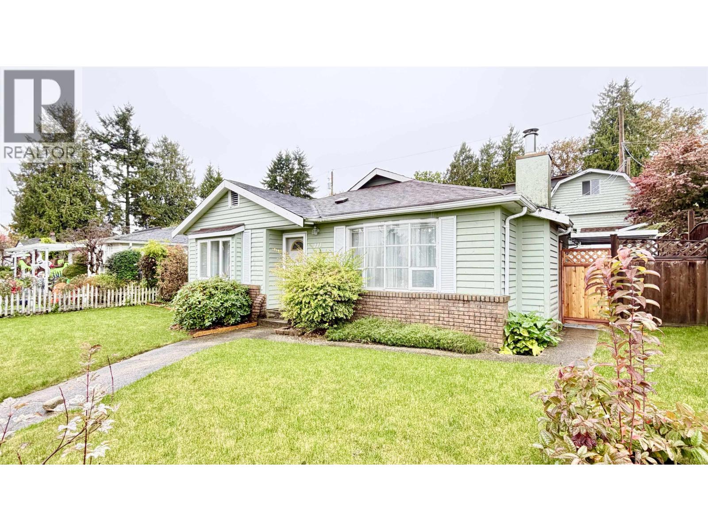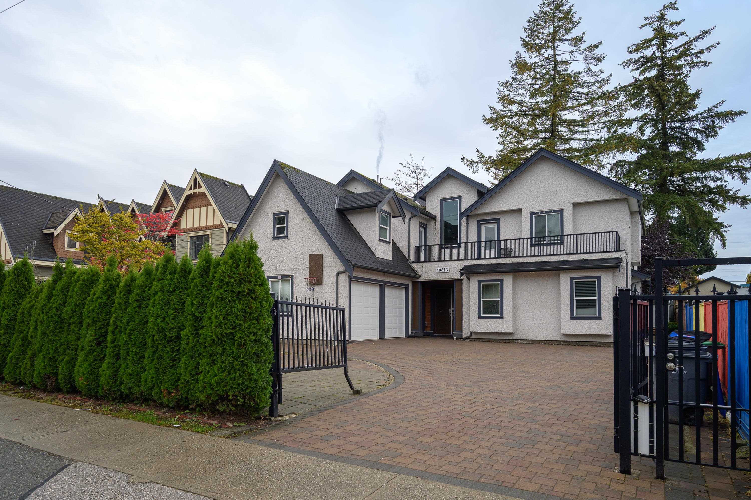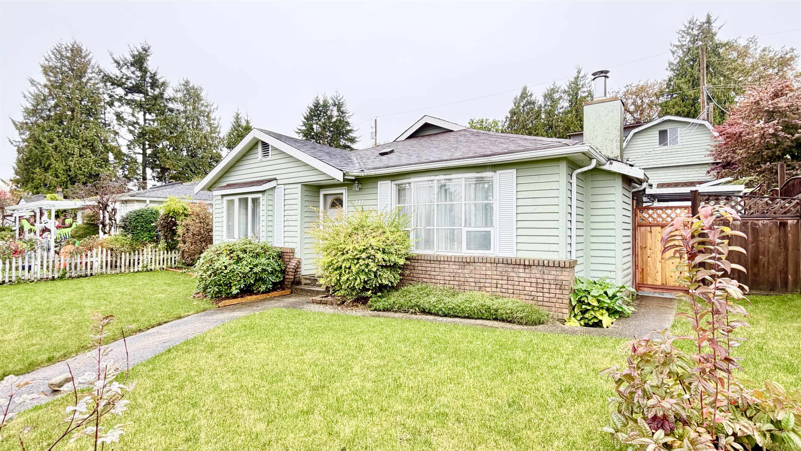- Houseful
- BC
- Coquitlam
- River Heights
- 736 Clearwater Way
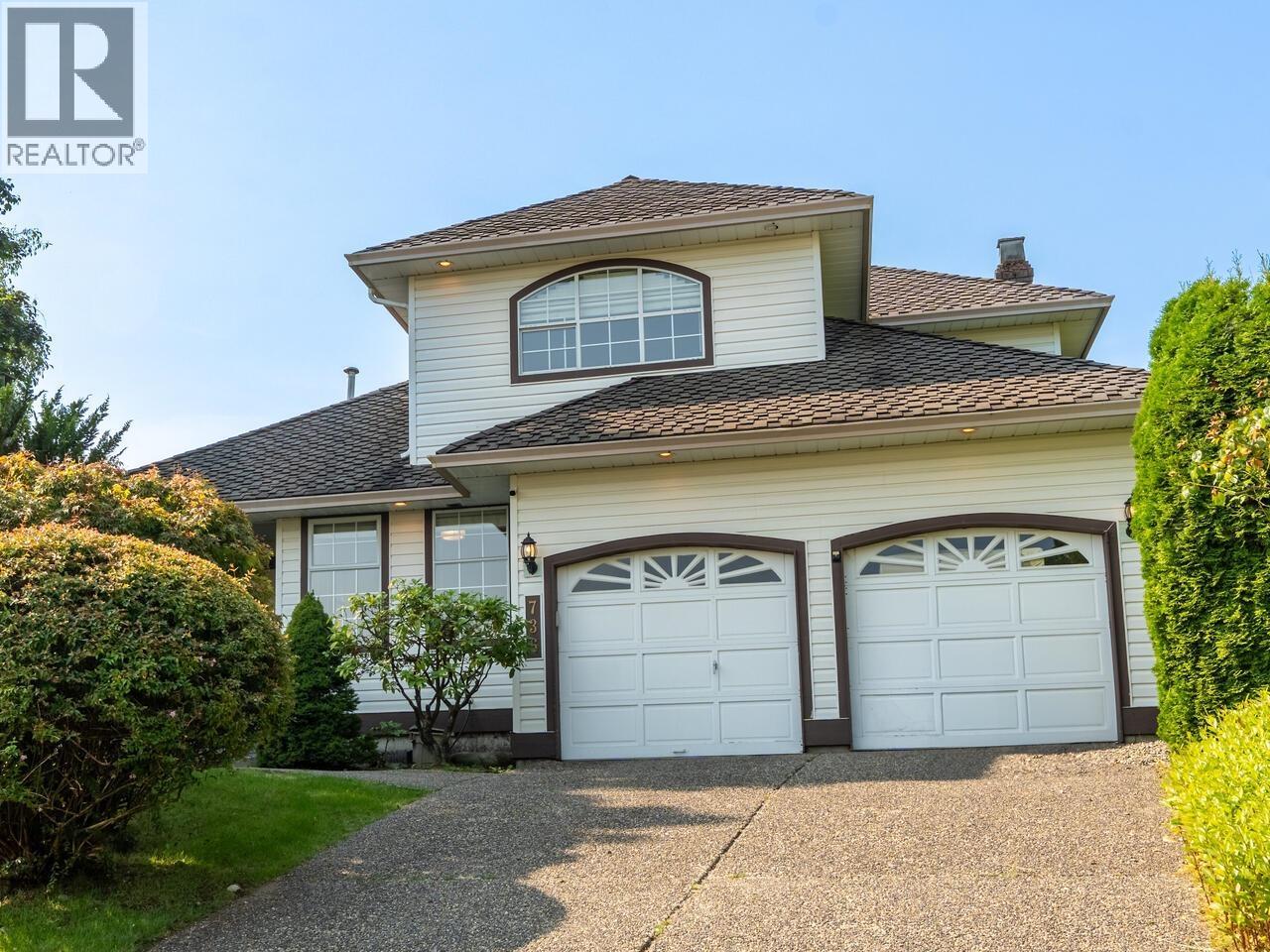
736 Clearwater Way
For Sale
46 Days
$1,980,000 $131K
$1,849,000
6 beds
4 baths
4,266 Sqft
736 Clearwater Way
For Sale
46 Days
$1,980,000 $131K
$1,849,000
6 beds
4 baths
4,266 Sqft
Highlights
This home is
25%
Time on Houseful
46 Days
School rated
5.9/10
Coquitlam
-6.52%
Description
- Home value ($/Sqft)$433/Sqft
- Time on Houseful46 days
- Property typeSingle family
- Style2 level
- Neighbourhood
- Median school Score
- Year built1989
- Garage spaces2
- Mortgage payment
CORNER 6-Bedroom + Den home with over 11,000 LOT! BRAND NEW flooring throughout, paint, lighting package and refinished kitchen cabinets. Roof (12 yrs), HWT & furnace (2020) and more! Cozy family room with SOUTH facing double patio door opens to the beautiful park like backyard. The Den is perfect for home office or the 7th bedroom. Huge recreation room (over 500 sq ft) in the fully finished basement is ideal for entertainment. Neighbour to Riverview Park & minutes to Mundy Park, Coquitlam Centre and Douglas College. School Catchment: Riverview Park Elementary, Hillcrest Middle & Ecole Dr. Charles Best Secondary. Don't miss out this beautiful home ! Open House: Oct 4 (Sat) 2-4pm. (id:63267)
Home overview
Amenities / Utilities
- Heat source Natural gas
- Heat type Forced air
Exterior
- # garage spaces 2
- # parking spaces 4
- Has garage (y/n) Yes
Interior
- # full baths 4
- # total bathrooms 4.0
- # of above grade bedrooms 6
- Has fireplace (y/n) Yes
Lot/ Land Details
- Lot dimensions 11055
Overview
- Lot size (acres) 0.25975093
- Building size 4266
- Listing # R3044713
- Property sub type Single family residence
- Status Active
SOA_HOUSEKEEPING_ATTRS
- Listing source url Https://www.realtor.ca/real-estate/28830550/736-clearwater-way-coquitlam
- Listing type identifier Idx
The Home Overview listing data and Property Description above are provided by the Canadian Real Estate Association (CREA). All other information is provided by Houseful and its affiliates.

Lock your rate with RBC pre-approval
Mortgage rate is for illustrative purposes only. Please check RBC.com/mortgages for the current mortgage rates
$-4,931
/ Month25 Years fixed, 20% down payment, % interest
$
$
$
%
$
%

Schedule a viewing
No obligation or purchase necessary, cancel at any time

