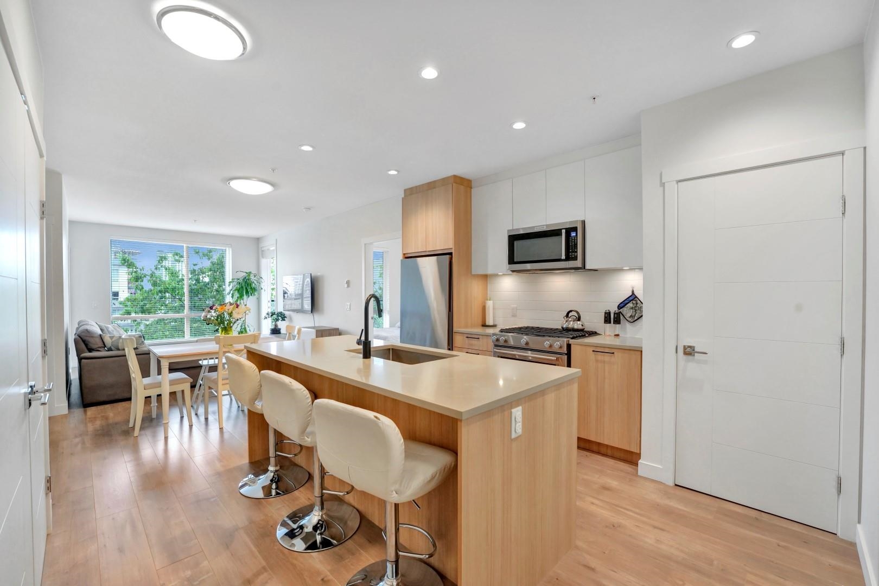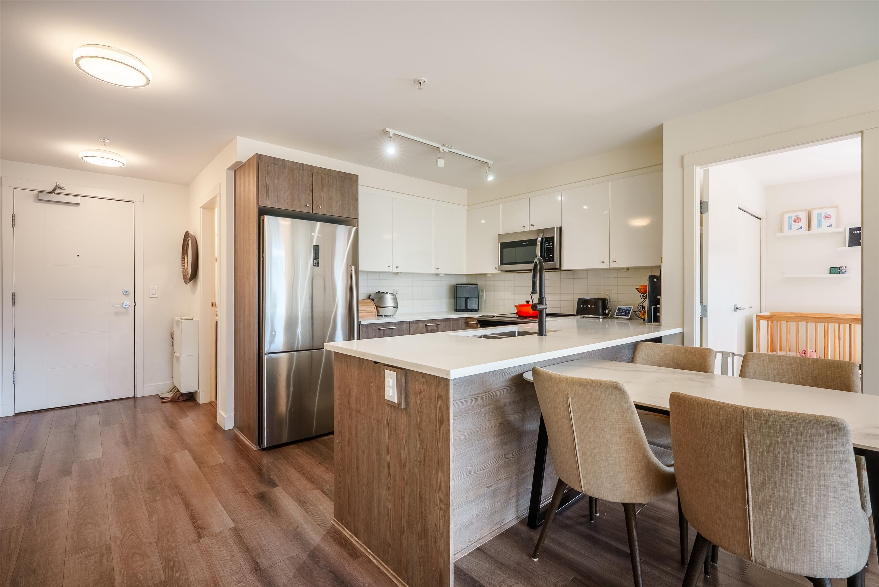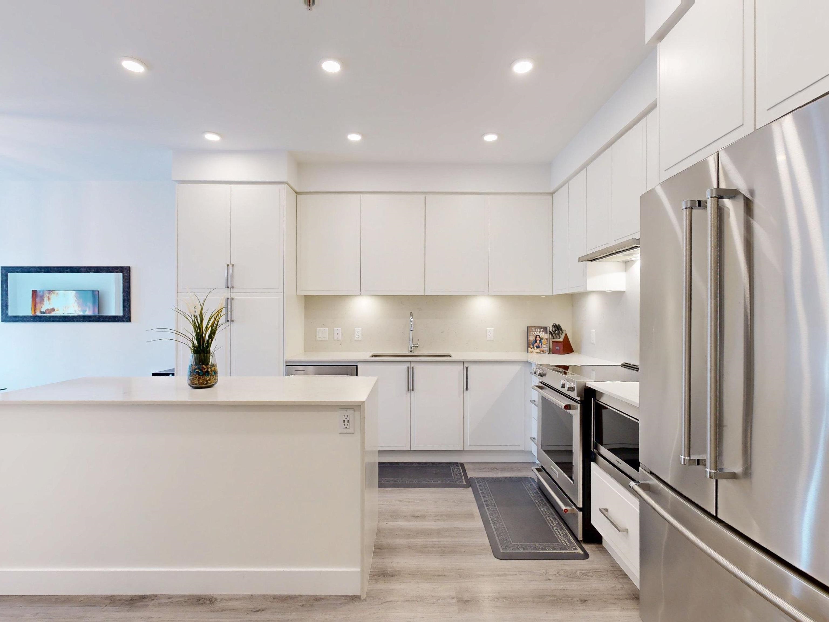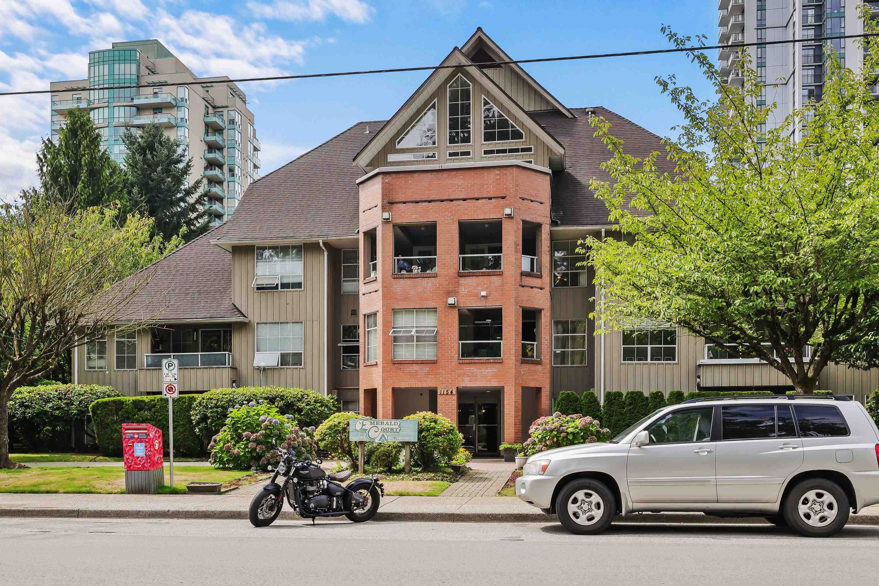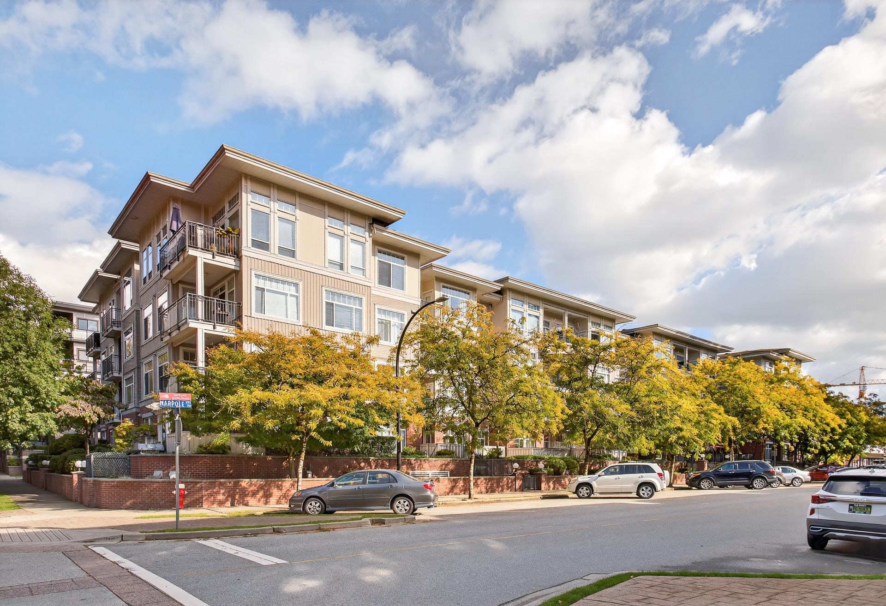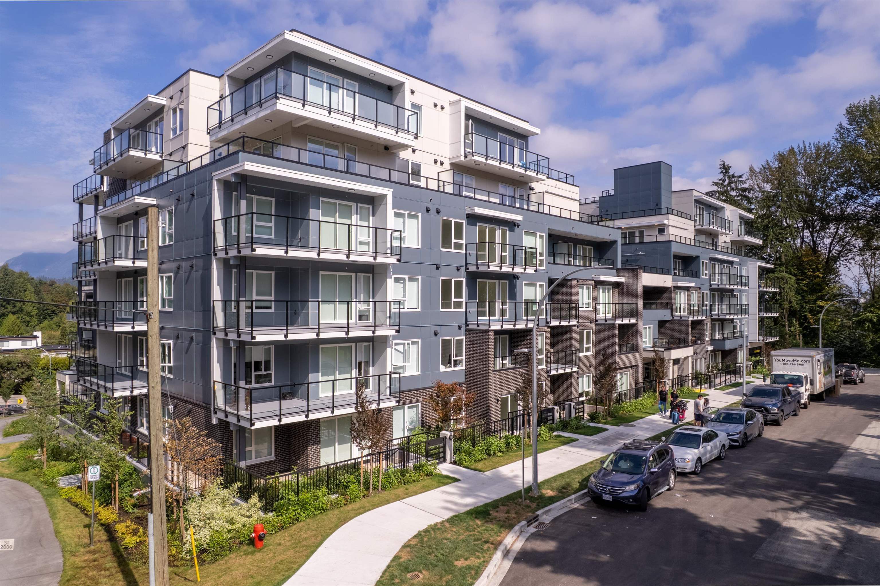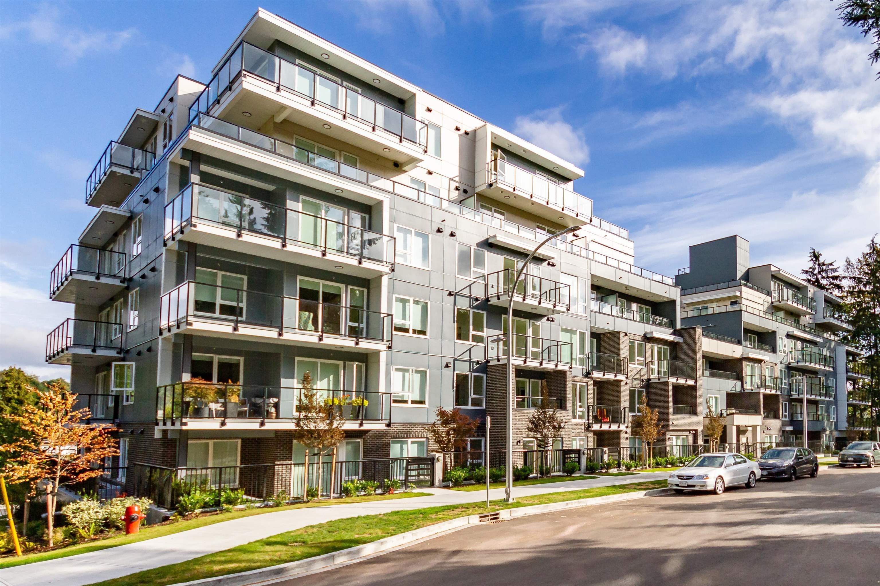- Houseful
- BC
- Coquitlam
- Coquitlam West
- 741 Anskar Court #310
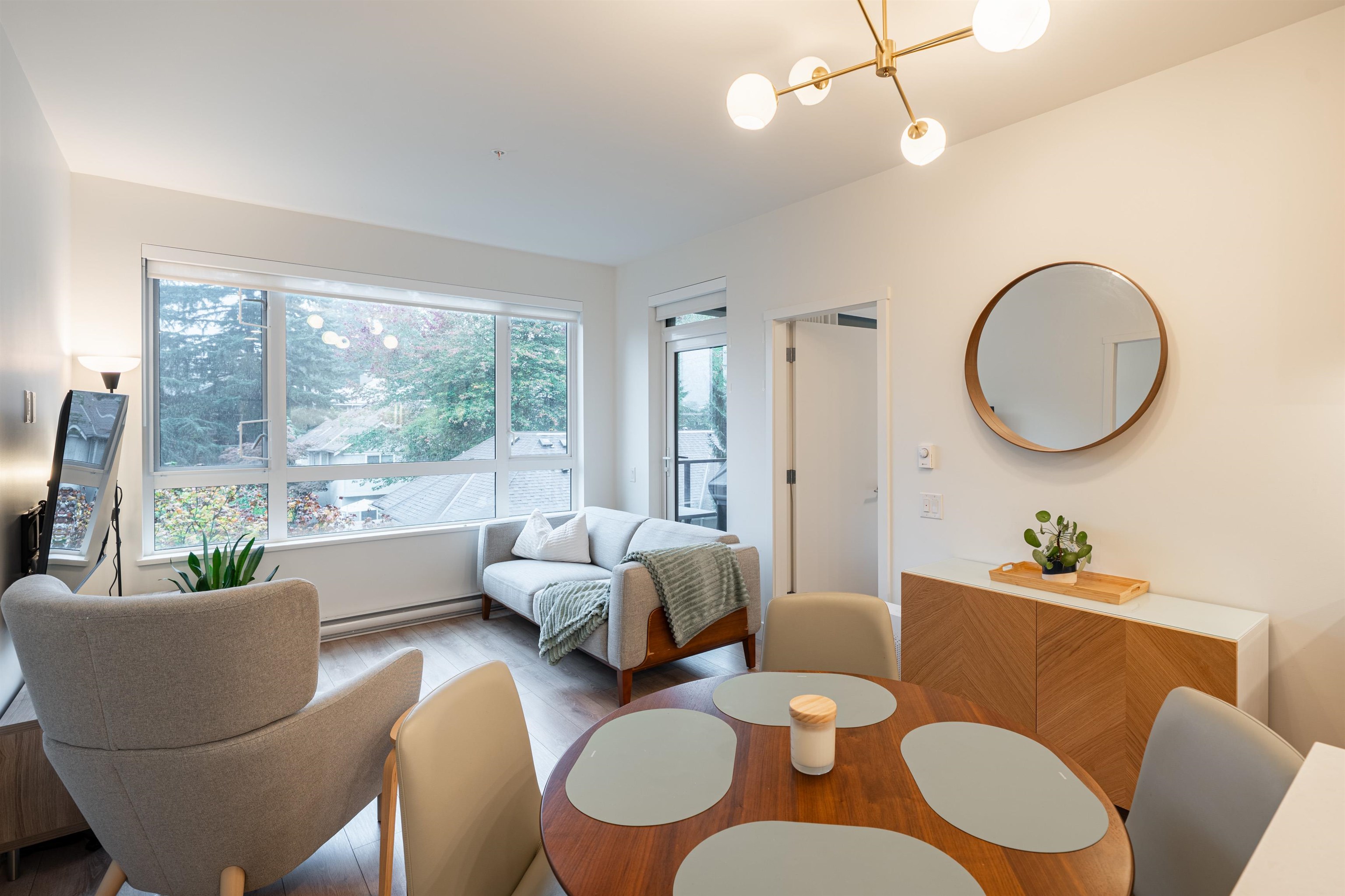
Highlights
Description
- Home value ($/Sqft)$891/Sqft
- Time on Houseful
- Property typeResidential
- Neighbourhood
- CommunityShopping Nearby
- Median school Score
- Year built2023
- Mortgage payment
RARELY AVAILABLE! This QUIET 2 Bed + Flex at the highly coveted Willow Phase 3 @ The Oaks could be yours! Quality built by Strand + Ste Marie designed Interiors, 310 features a perfect layout + a sun drenched balcony where you can enjoy sunrise views of Seymour & Burke Mountain! Upgraded features include: laminate floors, primary bedroom closet organizers, flush mount dining light, blackout blinds in the primary, bug screens, & AC with custom fitted plexiglass. Amazing amenities you will use including: fitness centre, games room, co-working space, party room, movie theatre, & courtyard! Located a short 10 min walk to Burquitlam SkyTrain station, Safeway, YMCA & plethora of restaurants. Within a quick bus ride from SFU, hiking trails, & the Port Moody breweries! OH: Sun Oct 26 @ 2:30-4pm
Home overview
- Heat source Baseboard, electric
- Sewer/ septic Public sewer, sanitary sewer, storm sewer
- # total stories 6.0
- Construction materials
- Foundation
- Roof
- # parking spaces 1
- Parking desc
- # full baths 2
- # total bathrooms 2.0
- # of above grade bedrooms
- Appliances Washer/dryer, dishwasher, refrigerator, stove
- Community Shopping nearby
- Area Bc
- Subdivision
- View Yes
- Water source Public
- Zoning description Cd
- Basement information None
- Building size 842.0
- Mls® # R3058042
- Property sub type Apartment
- Status Active
- Tax year 2025
- Bedroom 2.743m X 2.921m
Level: Main - Living room 2.743m X 3.302m
Level: Main - Dining room 2.007m X 2.565m
Level: Main - Flex room 1.524m X 2.743m
Level: Main - Kitchen 3.556m X 3.302m
Level: Main - Walk-in closet 1.27m X 2.845m
Level: Main - Primary bedroom 3.327m X 2.896m
Level: Main
- Listing type identifier Idx

$-2,000
/ Month

