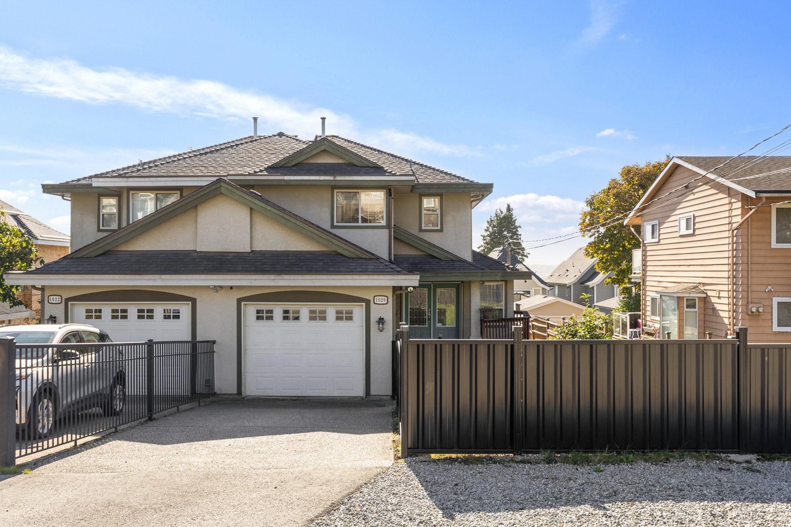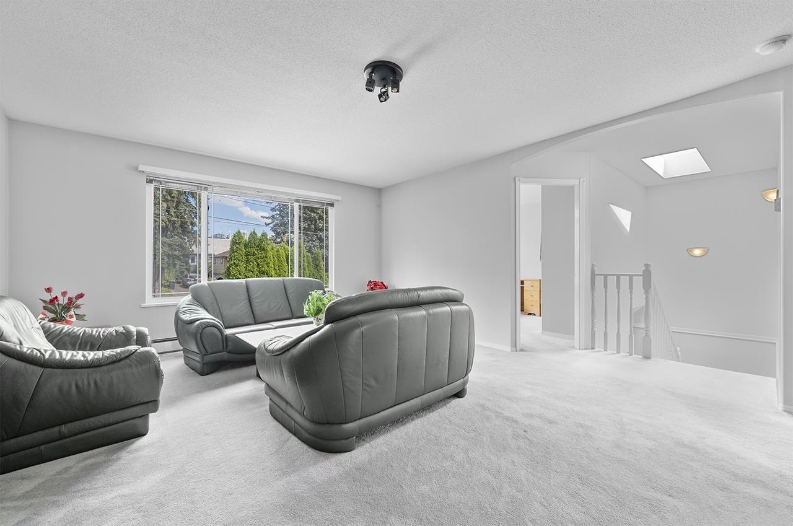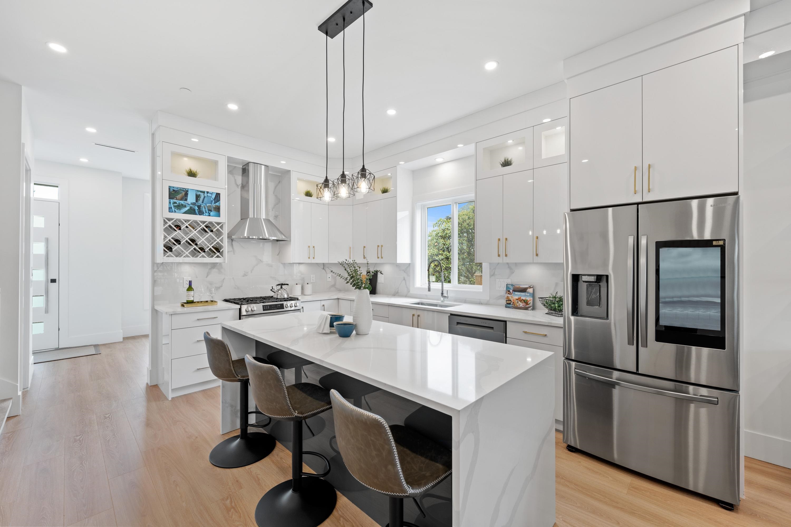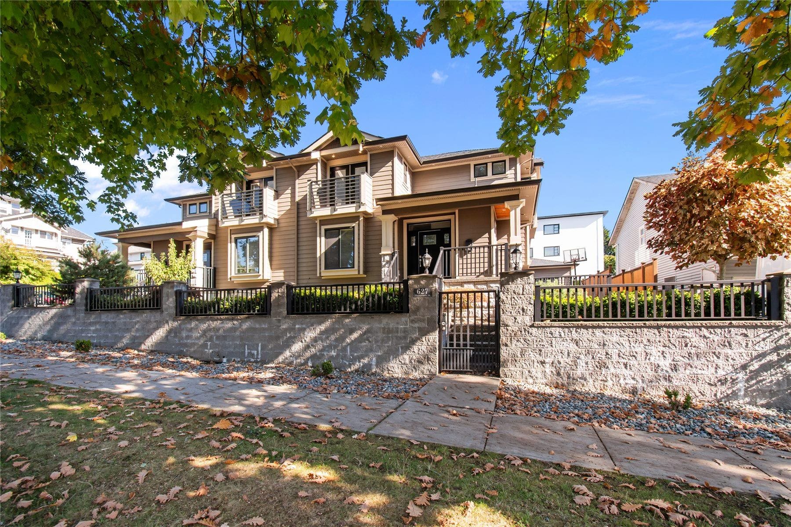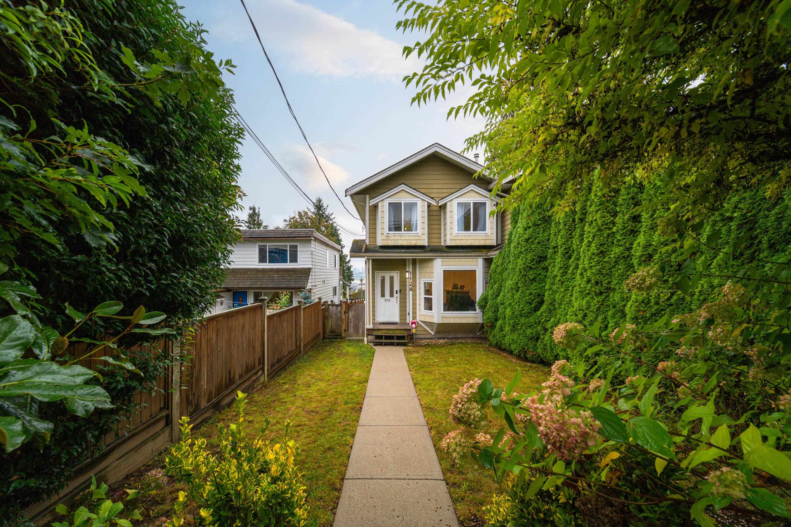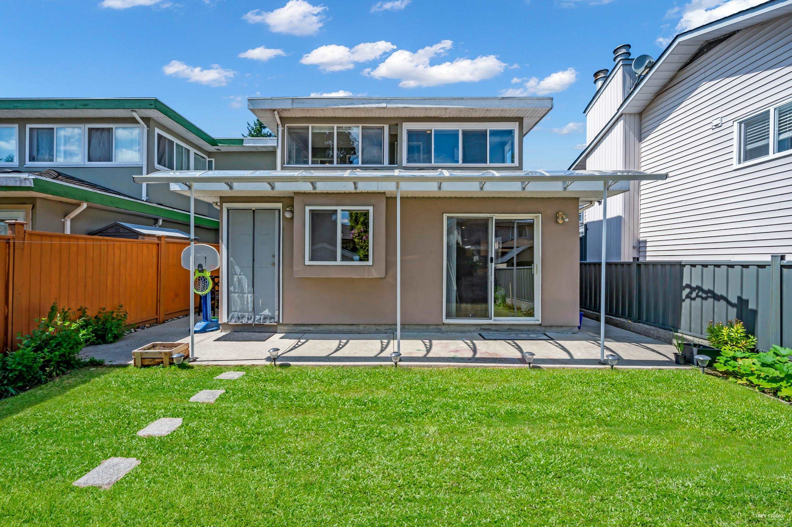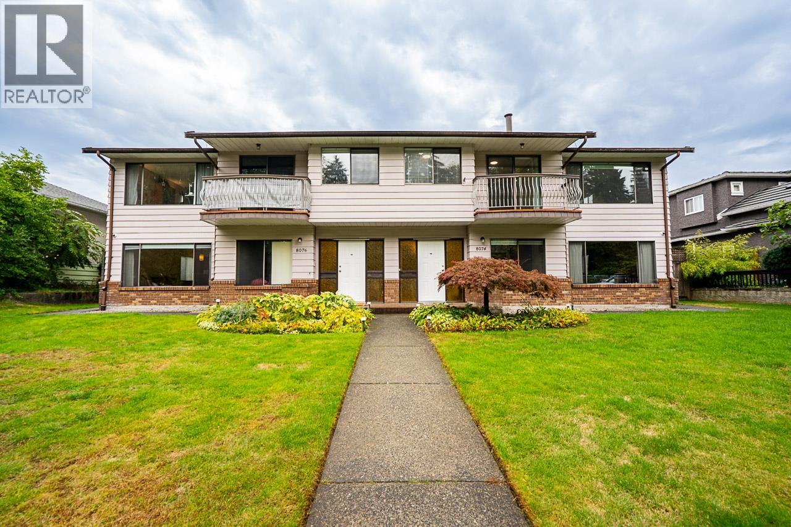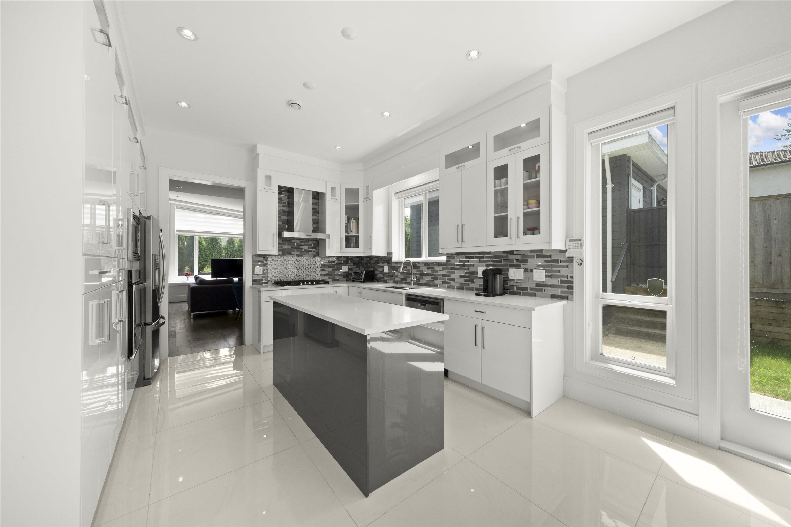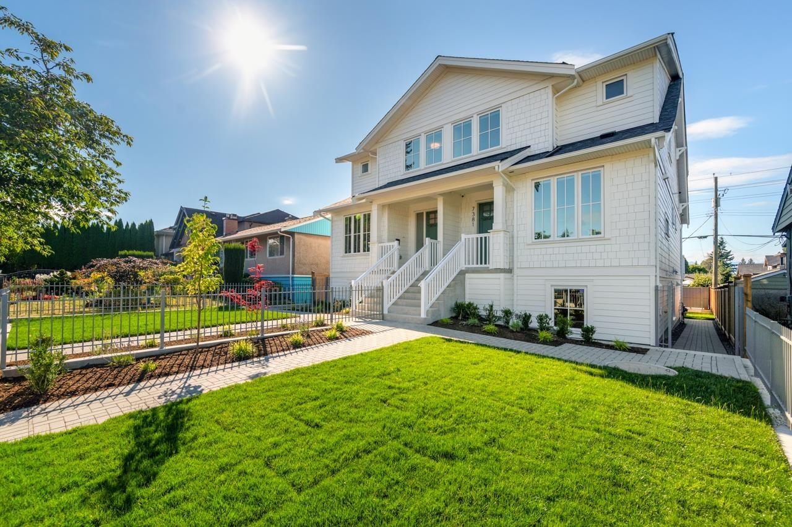- Houseful
- BC
- Coquitlam
- Coquitlam West
- 743 Gauthier Avenue #102
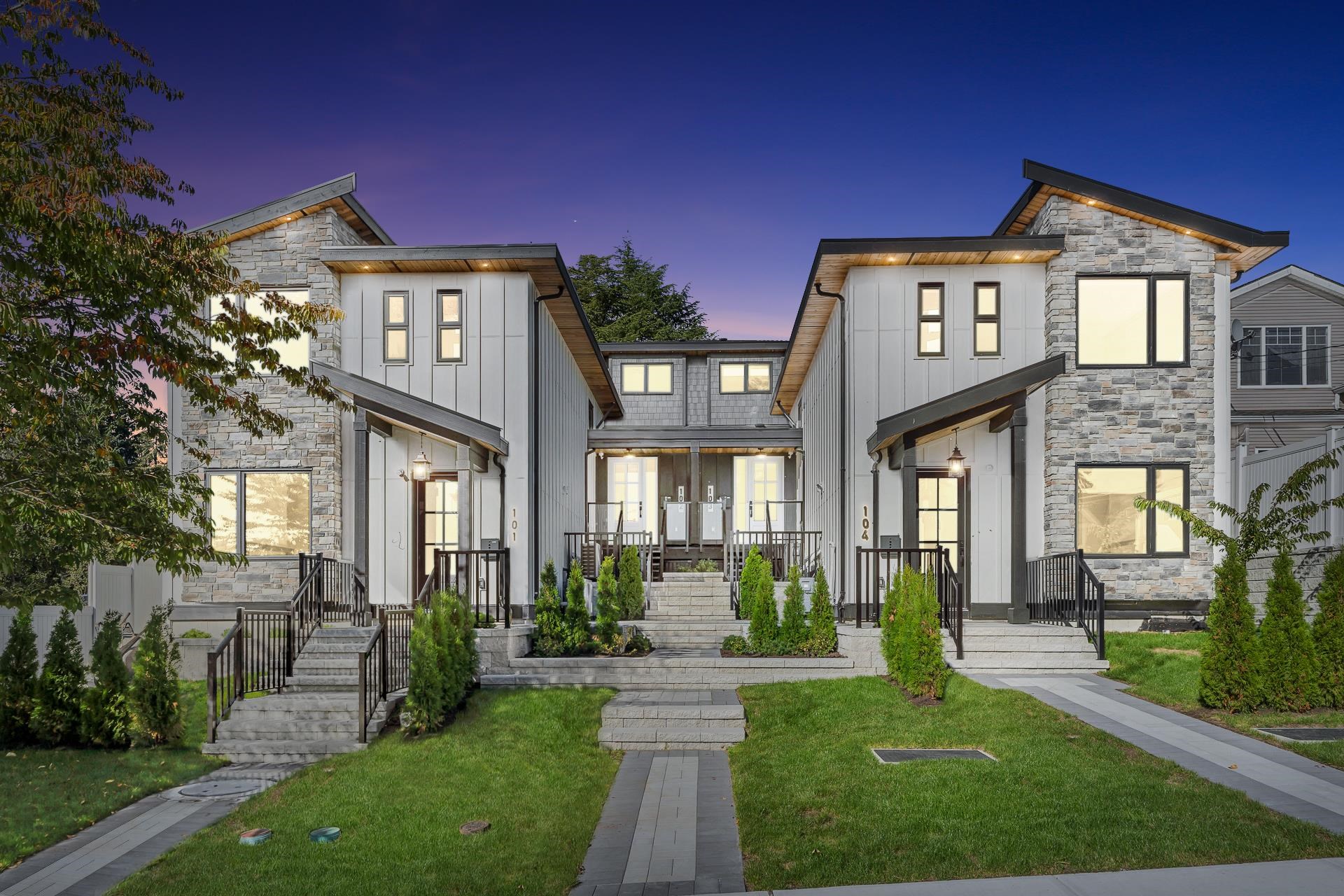
743 Gauthier Avenue #102
For Sale
New 3 Days
$1,435,000
3 beds
4 baths
1,885 Sqft
743 Gauthier Avenue #102
For Sale
New 3 Days
$1,435,000
3 beds
4 baths
1,885 Sqft
Highlights
Description
- Home value ($/Sqft)$761/Sqft
- Time on Houseful
- Property typeResidential
- Style3 storey
- Neighbourhood
- Median school Score
- Year built2025
- Mortgage payment
Welcome to GAUTHIER, a collection of four modern farm house inspired homes in the prime location of Coquitlam West, perched on a 9100+ sq ft lot, just minutes to the highway and Lougheed shopping district, these thoughtfully designed and built homes offer it all with the convenience of detached living and privacy with separation from other units. Impeccable outdoor space in the front and back yard, covered patio. Highest rating Energy efficient home with Aerobarrier and STEP CODE 2. 2 allocated parking stalls for each unit with one EV ready stall. 2-5-10 warranty and much more. NO Strata Fees. Photos are from our show home, come see different lay outs.
MLS®#R3058798 updated 22 hours ago.
Houseful checked MLS® for data 22 hours ago.
Home overview
Amenities / Utilities
- Heat source Forced air
- Sewer/ septic Public sewer, sanitary sewer
Exterior
- Construction materials
- Foundation
- Roof
- Fencing Fenced
- # parking spaces 2
- Parking desc
Interior
- # full baths 3
- # half baths 1
- # total bathrooms 4.0
- # of above grade bedrooms
Location
- Area Bc
- Subdivision
- Water source Public
- Zoning description Rt-1
Lot/ Land Details
- Lot dimensions 9192.0
Overview
- Lot size (acres) 0.21
- Basement information Finished
- Building size 1885.0
- Mls® # R3058798
- Property sub type Duplex
- Status Active
- Tax year 2025
Rooms Information
metric
- Utility 2.083m X 2.921m
- Storage 5.613m X 5.842m
- Storage 2.007m X 2.413m
- Recreation room 4.877m X 3.632m
- Bedroom 3.048m X 3.048m
Level: Above - Primary bedroom 3.988m X 4.191m
Level: Above - Walk-in closet 1.905m X 1.016m
Level: Above - Laundry 1.549m X 1.549m
Level: Above - Bedroom 3.15m X 3.454m
Level: Above - Walk-in closet 1.549m X 1.549m
Level: Above - Foyer 4.521m X 2.413m
Level: Main - Kitchen 4.521m X 3.327m
Level: Main - Living room 4.318m X 5.842m
Level: Main - Dining room 4.623m X 2.489m
Level: Main - Mud room 3.277m X 1.727m
Level: Main
SOA_HOUSEKEEPING_ATTRS
- Listing type identifier Idx

Lock your rate with RBC pre-approval
Mortgage rate is for illustrative purposes only. Please check RBC.com/mortgages for the current mortgage rates
$-3,827
/ Month25 Years fixed, 20% down payment, % interest
$
$
$
%
$
%

Schedule a viewing
No obligation or purchase necessary, cancel at any time
Nearby Homes
Real estate & homes for sale nearby

