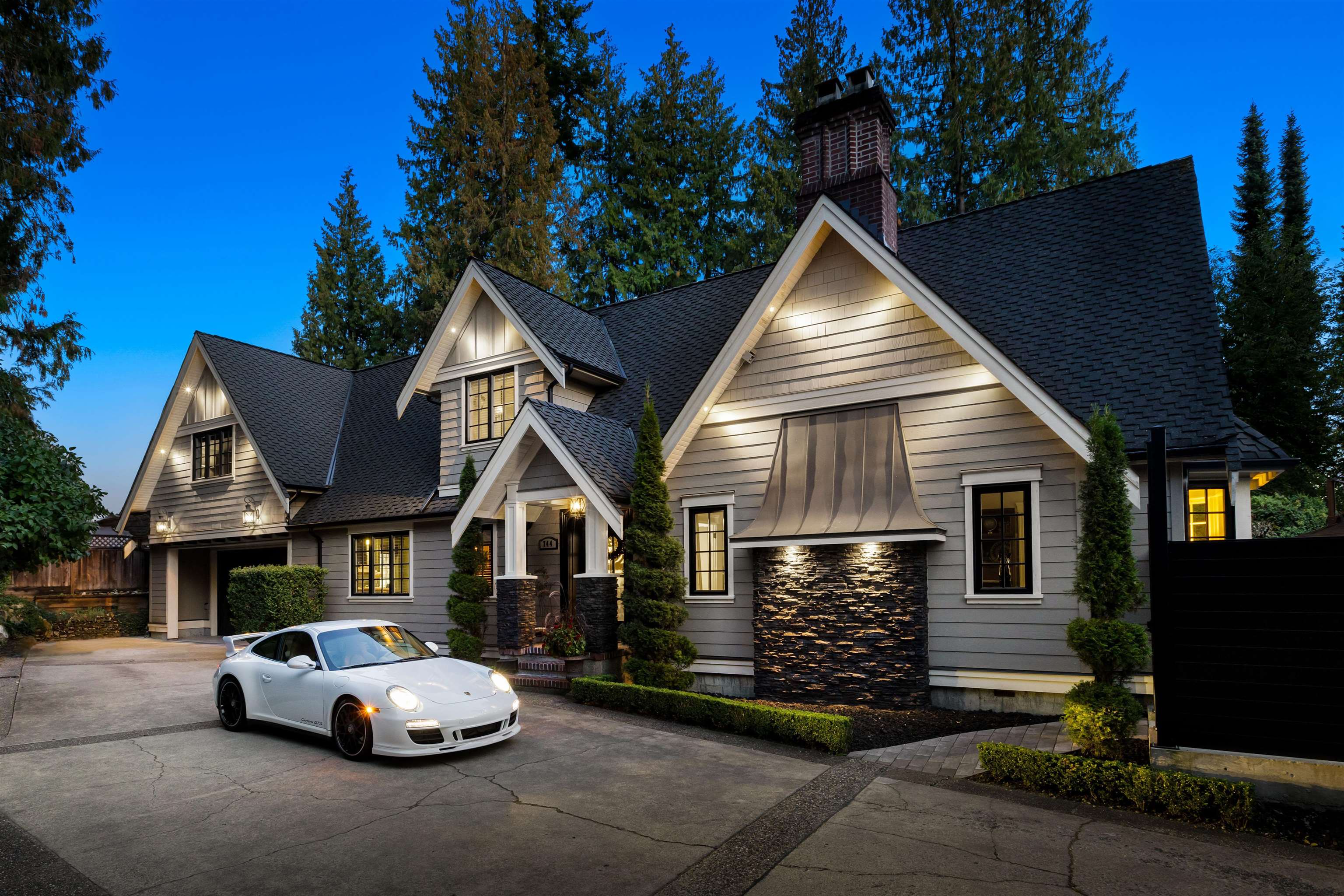- Houseful
- BC
- Coquitlam
- Coquitlam West
- 744 Austin Avenue

Highlights
Description
- Home value ($/Sqft)$581/Sqft
- Time on Houseful
- Property typeResidential
- Neighbourhood
- CommunityShopping Nearby
- Median school Score
- Year built1936
- Mortgage payment
Welcome home to a stunning sanctuary where classic elegance meets modern luxury. Land is wide enough to legally be divided into two lots for development. Located across from Vancouver Golf Club, this meticulously restored residence sits on over 1/3 of an acre offering in-ground pool, hot tub, cabana, hidden vintage library, theatre room, gym, control 4 smart system, heated 4 car garage, the list goes on. Enjoy culinary excellence in the state-of-the-art kitchen featuring top-of-the-line appliances, custom cabinetry & a generous island ideal for entertaining. Retreat to the opulent master suite with a private balcony, walk-in closets & a spa-like bathroom complete with a soaking tub. Every detail of this residence has been thoughtfully curated to offer the ultimate in luxury living.
Home overview
- Heat source Forced air, heat pump, natural gas
- Sewer/ septic Public sewer, sanitary sewer, storm sewer
- Construction materials
- Foundation
- Roof
- # parking spaces 8
- Parking desc
- # full baths 3
- # half baths 2
- # total bathrooms 5.0
- # of above grade bedrooms
- Appliances Washer/dryer, dishwasher, refrigerator, stove
- Community Shopping nearby
- Area Bc
- View Yes
- Water source Public
- Zoning description Rs1
- Directions C805f7a8ead6f46de8f66ea25d6182b9
- Lot dimensions 17202.0
- Lot size (acres) 0.39
- Basement information Finished
- Building size 5337.0
- Mls® # R3053373
- Property sub type Single family residence
- Status Active
- Virtual tour
- Tax year 2023
- Primary bedroom 5.283m X 6.553m
Level: Above - Office 3.683m X 3.378m
Level: Above - Bedroom 5.817m X 6.756m
Level: Above - Bedroom 6.35m X 4.75m
Level: Above - Den 2.388m X 4.648m
Level: Above - Walk-in closet 2.845m X 2.87m
Level: Above - Bedroom 4.115m X 4.775m
Level: Above - Family room 4.166m X 6.02m
Level: Basement - Storage 3.175m X 3.658m
Level: Basement - Bedroom 3.048m X 6.071m
Level: Basement - Utility 3.835m X 2.896m
Level: Basement - Recreation room 3.2m X 3.988m
Level: Basement - Laundry 4.039m X 4.013m
Level: Basement - Gym 2.261m X 4.191m
Level: Basement - Kitchen 4.318m X 4.572m
Level: Main - Living room 4.496m X 7.442m
Level: Main - Solarium 3.277m X 2.007m
Level: Main - Pantry 1.727m X 2.718m
Level: Main - Dining room 3.277m X 4.242m
Level: Main - Nook 2.057m X 4.572m
Level: Main - Library 3.429m X 3.937m
Level: Main - Foyer 2.515m X 1.702m
Level: Main - Mud room 4.039m X 4.801m
Level: Main
- Listing type identifier Idx

$-8,266
/ Month











