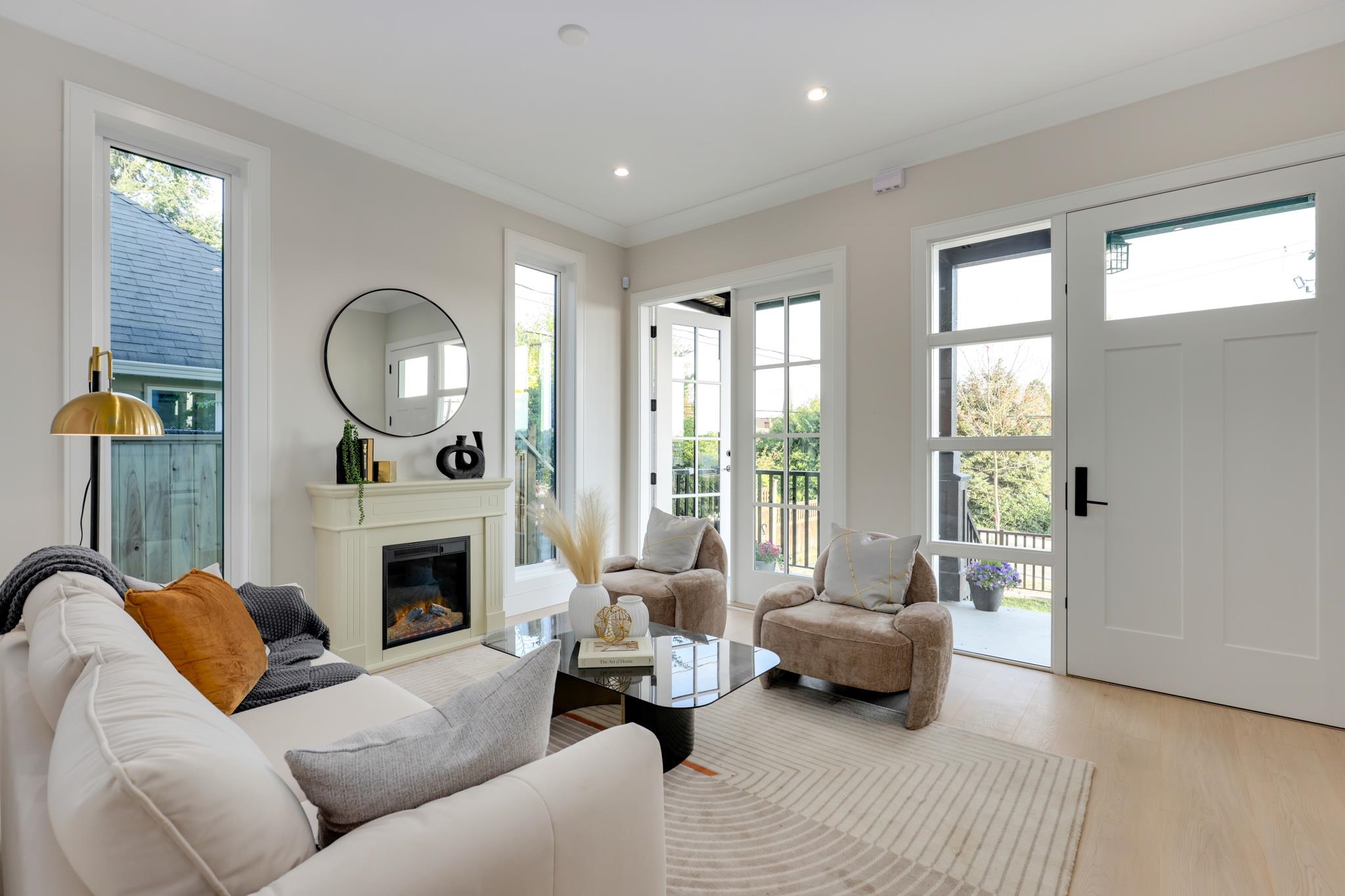Select your Favourite features
- Houseful
- BC
- Coquitlam
- Coquitlam West
- 765 Edgar Avenue #101

Highlights
Description
- Home value ($/Sqft)$984/Sqft
- Time on Houseful
- Property typeResidential
- Neighbourhood
- CommunityShopping Nearby
- Median school Score
- Year built2025
- Mortgage payment
WOW! 4 bedrooms + den + 4 full baths + WOK Kitchen! Single detached lifestyle ! Landscaped front and back yard. This Brand New Spacious and Bright DETACHED duplex boasts over 2000 sq ft of living space. Include a Single garage with 1 open parking space via lane access. Radiant floor heating throughout. Air Conditioning & HRV equipped. Conveniently located just a few minutes from Lougheed town center, Walmart, H Mart, restaurants, banks, Lougheed Hwy, Hwy 1, Evergreen sky train line and buses. All measurements are approx. Buyer/Buyers agent to verify if deemed important. Neighbouring units are available for sale as well. Call for details. Full Co-operations. Send your buyers. OPEN HOUSE this SAT Oct 18 @ 1 - 3 pm
MLS®#R2996163 updated 4 days ago.
Houseful checked MLS® for data 4 days ago.
Home overview
Amenities / Utilities
- Heat source Radiant
- Sewer/ septic Sanitary sewer, storm sewer
Exterior
- Construction materials
- Foundation
- Roof
- # parking spaces 2
- Parking desc
Interior
- # full baths 4
- # total bathrooms 4.0
- # of above grade bedrooms
- Appliances Washer/dryer, dishwasher, refrigerator, stove, microwave
Location
- Community Shopping nearby
- Area Bc
- View Yes
- Water source Public
- Zoning description Res
Lot/ Land Details
- Lot dimensions 8942.73
Overview
- Lot size (acres) 0.21
- Basement information None
- Building size 2001.0
- Mls® # R2996163
- Property sub type Single family residence
- Status Active
- Virtual tour
Rooms Information
metric
- Primary bedroom 3.556m X 3.962m
Level: Above - Bedroom 2.946m X 3.048m
Level: Above - Bedroom 3.048m X 3.632m
Level: Above - Bedroom 2.743m X 3.251m
Level: Above - Kitchen 3.378m X 3.962m
Level: Main - Wok kitchen 1.524m X 2.438m
Level: Main - Dining room 3.175m X 4.369m
Level: Main - Living room 3.886m X 4.47m
Level: Main - Family room 3.302m X 3.937m
Level: Main - Laundry 1.372m X 1.829m
Level: Main - Office 2.794m X 2.997m
Level: Main
SOA_HOUSEKEEPING_ATTRS
- Listing type identifier Idx

Lock your rate with RBC pre-approval
Mortgage rate is for illustrative purposes only. Please check RBC.com/mortgages for the current mortgage rates
$-5,248
/ Month25 Years fixed, 20% down payment, % interest
$
$
$
%
$
%

Schedule a viewing
No obligation or purchase necessary, cancel at any time
Nearby Homes
Real estate & homes for sale nearby











