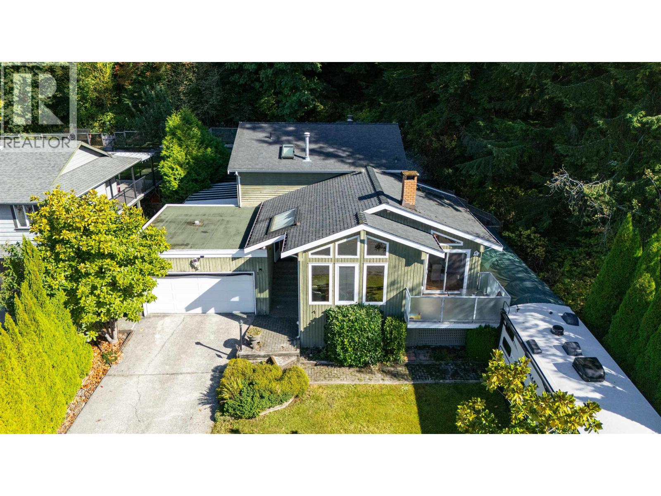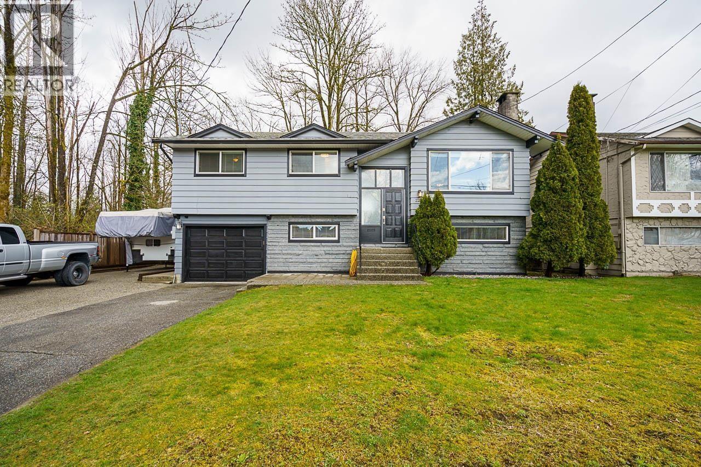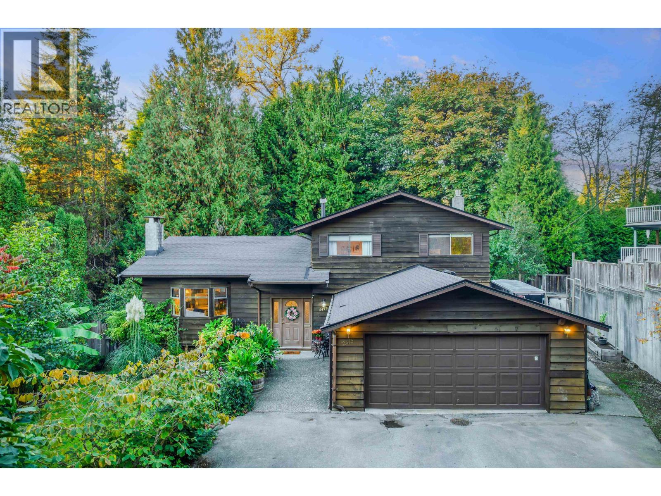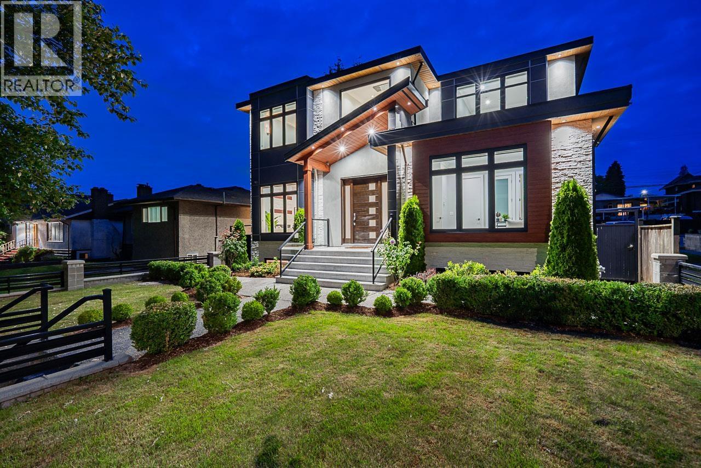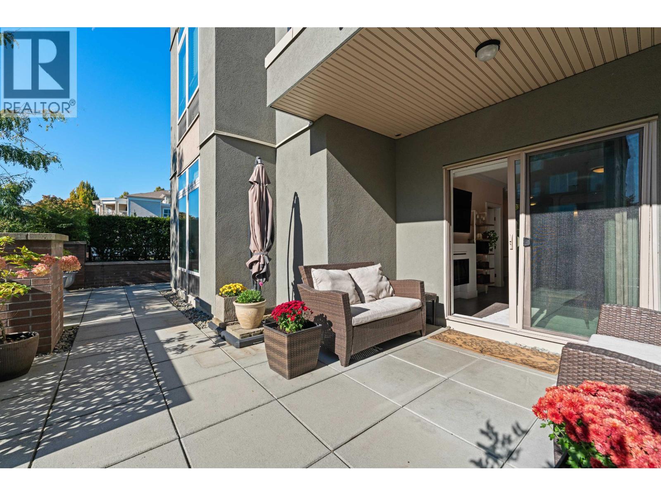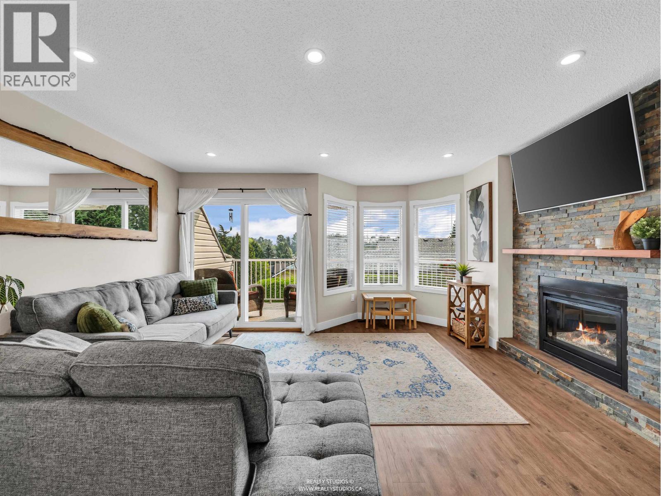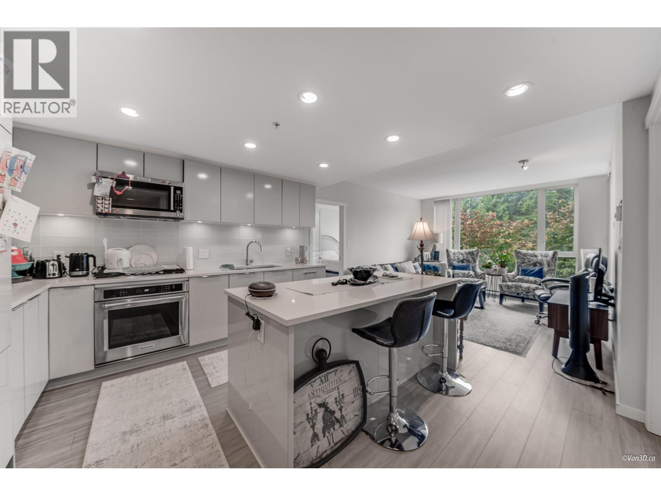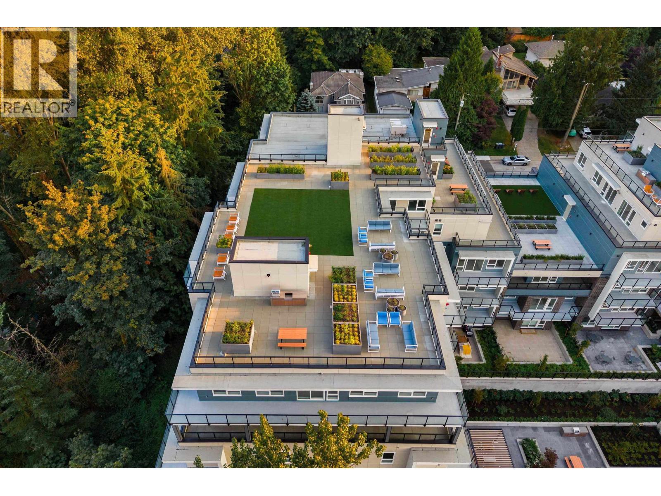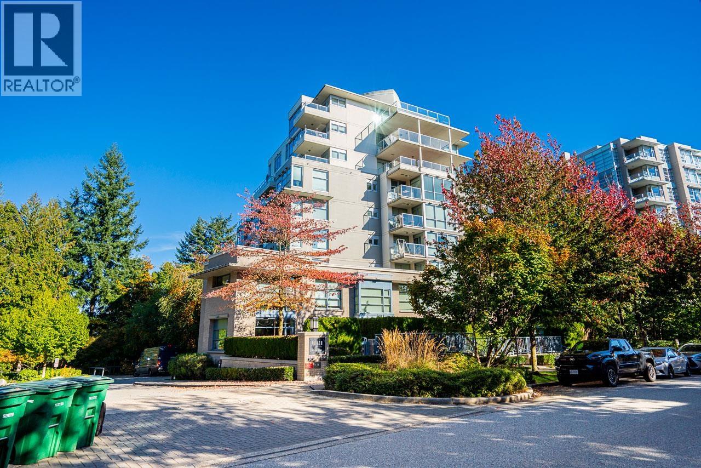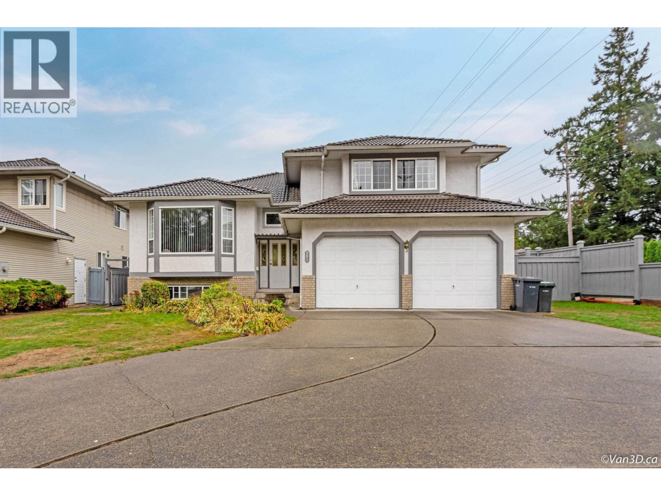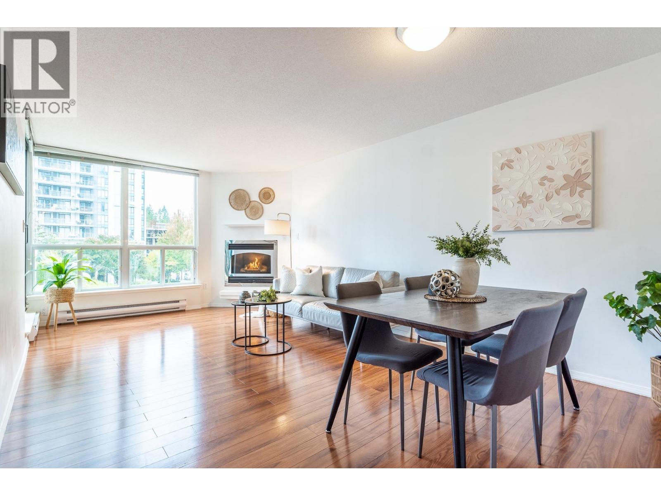- Houseful
- BC
- Coquitlam
- Coquitlam West
- 801 Fowler Court
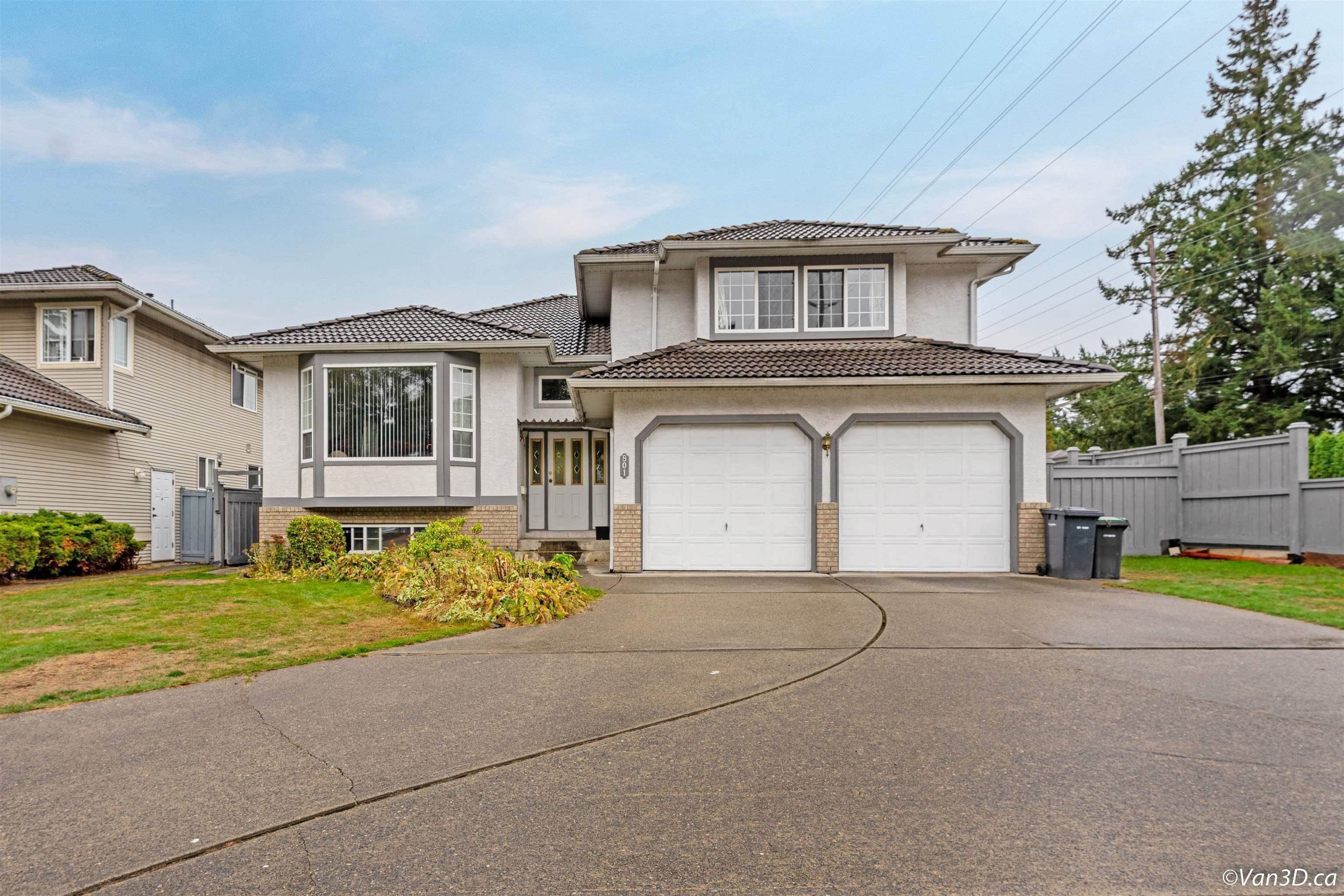
Highlights
Description
- Home value ($/Sqft)$519/Sqft
- Time on Houseful
- Property typeResidential
- Neighbourhood
- CommunityShopping Nearby
- Median school Score
- Year built1995
- Mortgage payment
Original owner first time list for sale. Big flat corner lot 8,586sf in the Convenient heart of the Burquitlam-Lougheed Neighborhood. 10mins walking distance to Burquitlam Skytrain Station. Easy to reach SFU, shopping, golf course, parks, and new YMCA nearby. Nearby the Bus stop. Home is in good condition. There are 9 beds 5 bathrooms and separated to 3 units with 3 different entrances. Whether you are looking for a place to live in, rent or even invest in, this is the one for YOU! Small-scale multi-unit-Duplex/triplex/fourplex Housing Development applied(Buyers to verify). OH: Oct 23(Thu)3-4pm/Oct 25(Sat)11:30-12:30pm.
MLS®#R3060219 updated 13 hours ago.
Houseful checked MLS® for data 13 hours ago.
Home overview
Amenities / Utilities
- Heat source Natural gas
- Sewer/ septic Public sewer, sanitary sewer
Exterior
- Construction materials
- Foundation
- Roof
- Fencing Fenced
- # parking spaces 6
- Parking desc
Interior
- # full baths 5
- # total bathrooms 5.0
- # of above grade bedrooms
Location
- Community Shopping nearby
- Area Bc
- Water source Public
- Zoning description /
Lot/ Land Details
- Lot dimensions 8586.0
Overview
- Lot size (acres) 0.2
- Basement information Finished, exterior entry
- Building size 3175.0
- Mls® # R3060219
- Property sub type Single family residence
- Status Active
- Tax year 2024
Rooms Information
metric
- Bedroom 2.819m X 2.184m
- Foyer 1.245m X 2.235m
- Laundry 1.473m X 1.676m
- Bedroom 3.048m X 3.226m
- Foyer 3.556m X 3.785m
Level: Basement - Bedroom 3.124m X 3.962m
Level: Basement - Bedroom 2.642m X 3.429m
Level: Basement - Bedroom 2.616m X 2.54m
Level: Basement - Living room 8.23m X 4.572m
Level: Main - Dining room 3.988m X 1.981m
Level: Main - Bedroom 4.064m X 3.124m
Level: Main - Primary bedroom 4.572m X 3.835m
Level: Main - Bedroom 3.048m X 3.378m
Level: Main - Foyer 2.21m X 1.727m
Level: Main - Kitchen 3.988m X 4.521m
Level: Main - Bedroom 3.429m X 3.124m
Level: Main
SOA_HOUSEKEEPING_ATTRS
- Listing type identifier Idx

Lock your rate with RBC pre-approval
Mortgage rate is for illustrative purposes only. Please check RBC.com/mortgages for the current mortgage rates
$-4,397
/ Month25 Years fixed, 20% down payment, % interest
$
$
$
%
$
%

Schedule a viewing
No obligation or purchase necessary, cancel at any time
Nearby Homes
Real estate & homes for sale nearby

