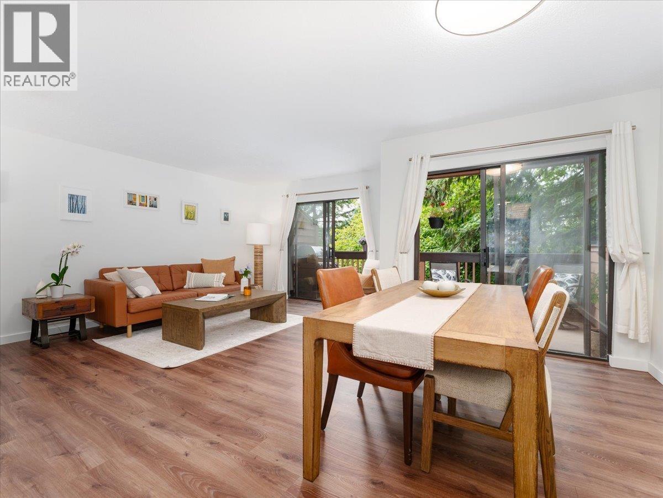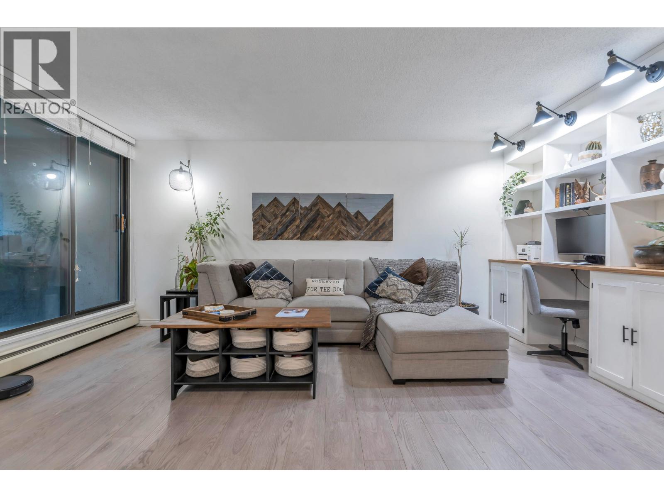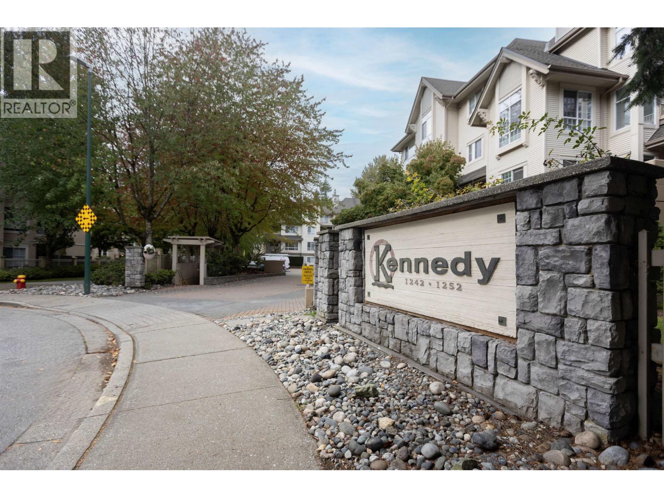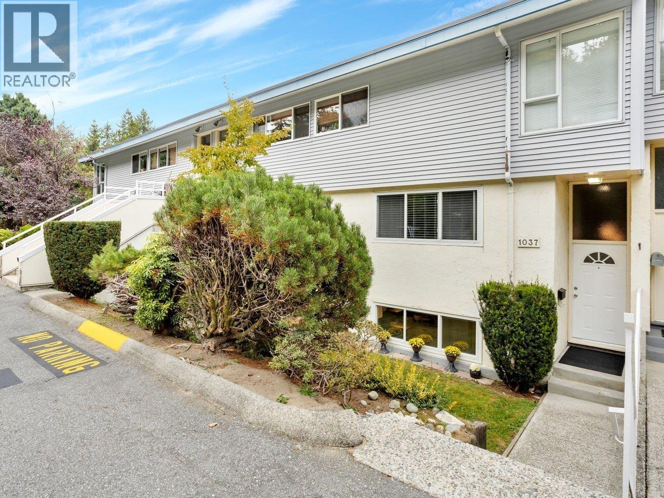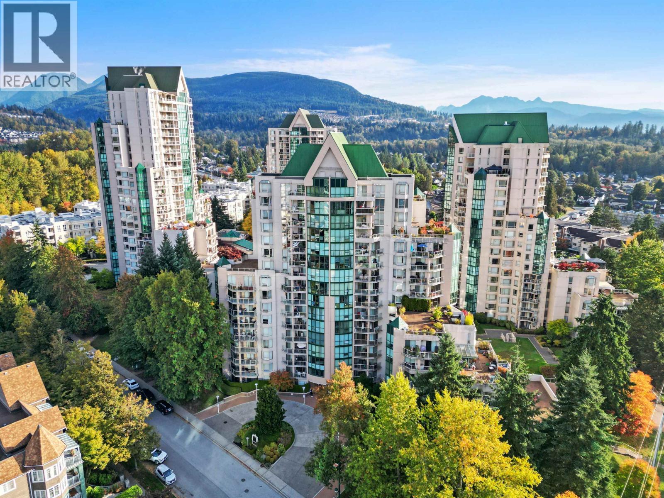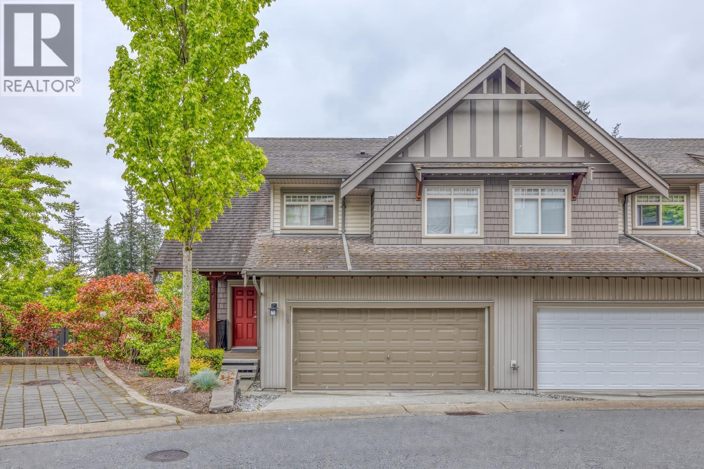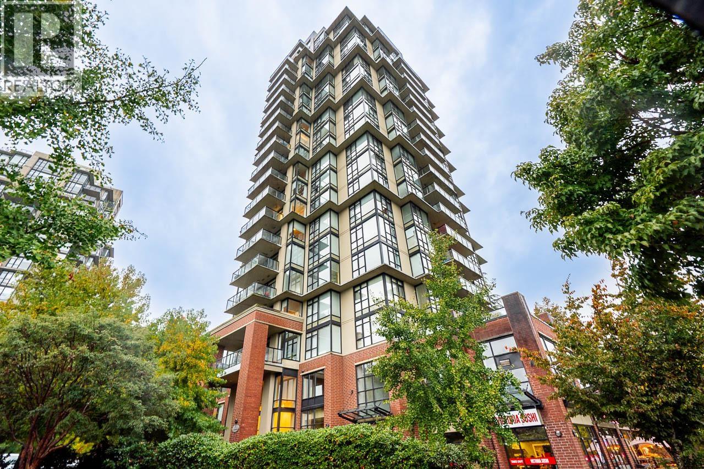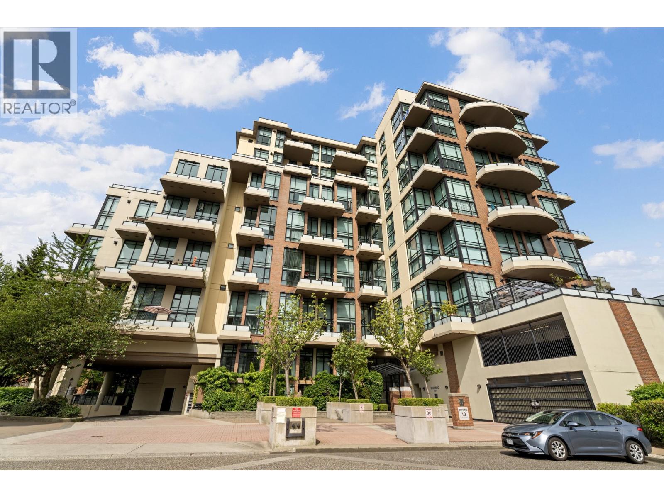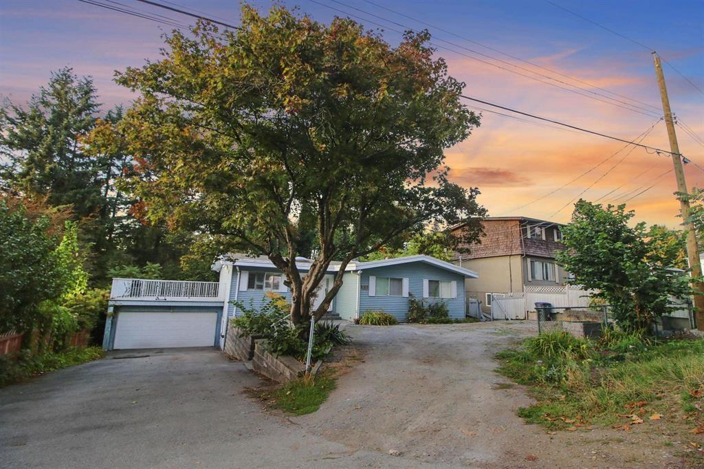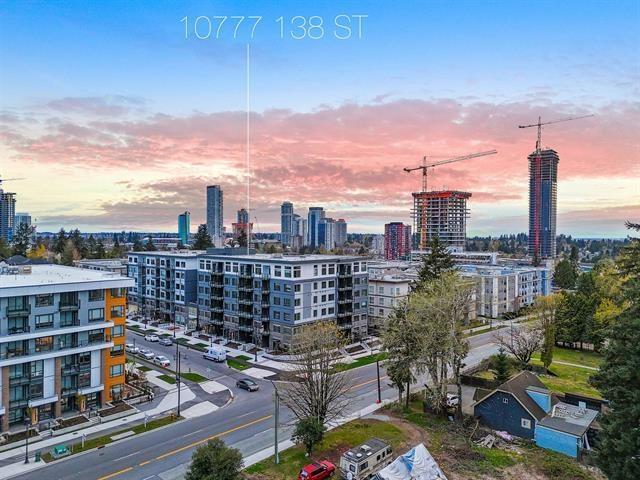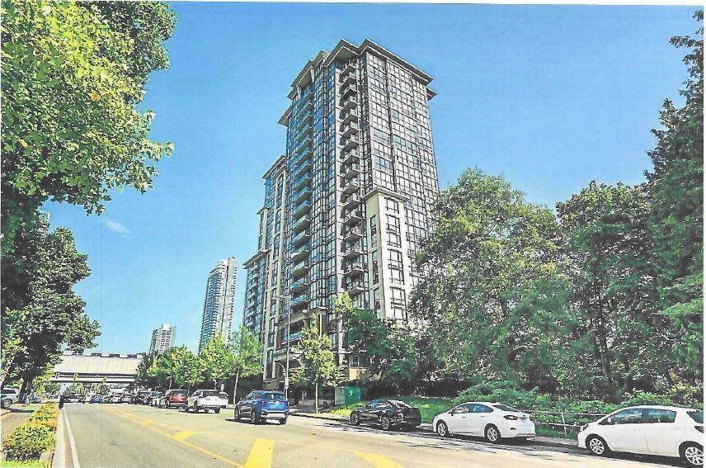- Houseful
- BC
- Coquitlam
- Coquitlam West
- 805 Foster Avenue
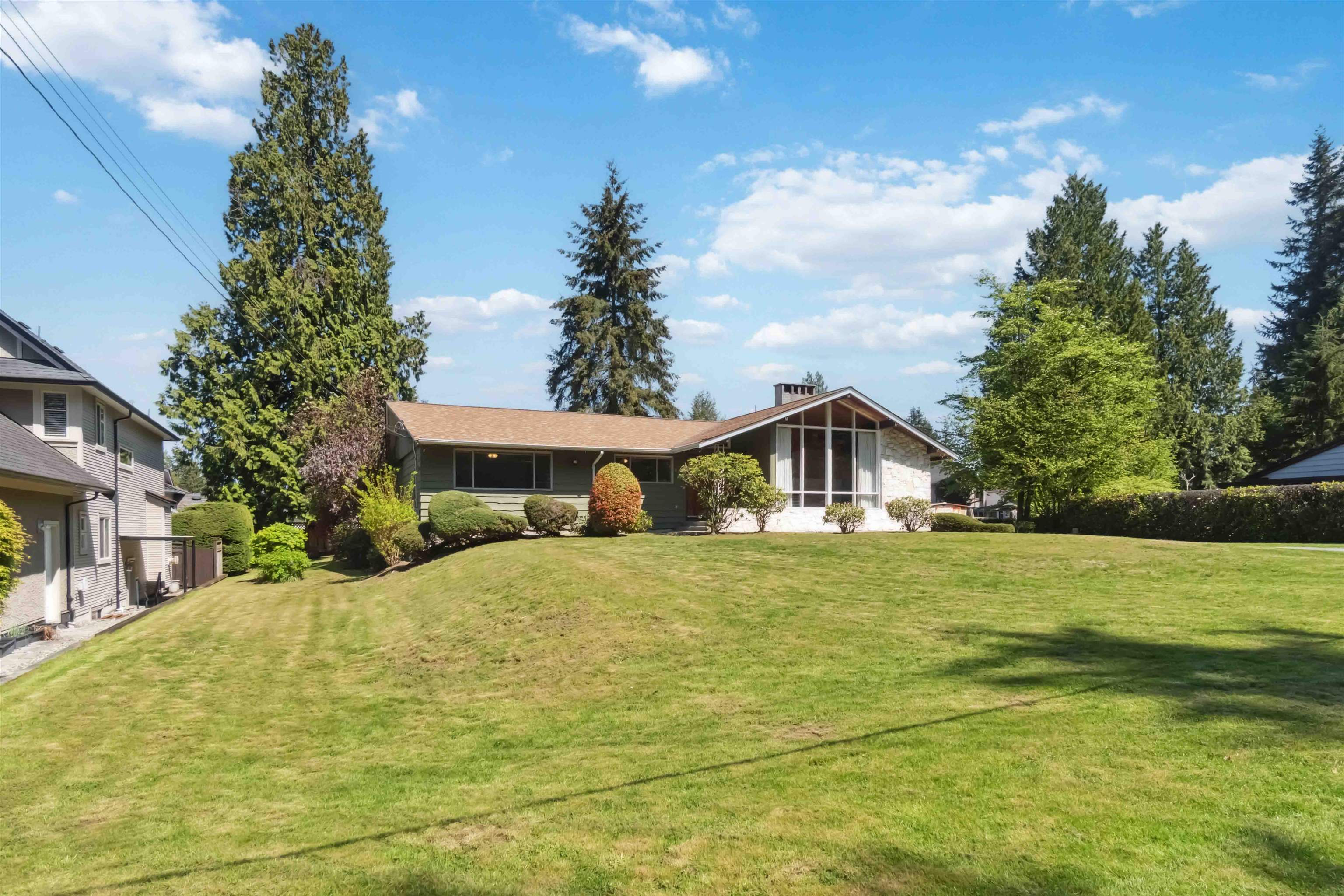
Highlights
Description
- Home value ($/Sqft)$912/Sqft
- Time on Houseful
- Property typeResidential
- StyleRancher/bungalow w/bsmt.
- Neighbourhood
- CommunityGolf, Shopping Nearby
- Median school Score
- Year built1959
- Mortgage payment
Approved PLA from City hall just obtained - Rare development opportunity in the West Coquitlam Vancouver Golf course area! This large 100 x 141 (15,000) sq foot lot is now approved once servicing is complete for 2 approx 50 by 141 residential lots - Premier location and excellent for building or resale! The house is large and renovated with loads of character including cedar vaulted ceilings, rock fireplace and more! - Move in ready! - Mortgage helper down is like new! Loads of parking with enclosed garage and carport plus extra RV if needed. Could have higher use for duplex, 4 plex or multi plex or build 2 residential homes - YOUR CHOICE! Easy to show and package is available! - Call L.S for details
MLS®#R3025531 updated 1 month ago.
Houseful checked MLS® for data 1 month ago.
Home overview
Amenities / Utilities
- Heat source Baseboard, hot water
- Sewer/ septic Public sewer
Exterior
- Construction materials
- Foundation
- Roof
- # parking spaces 8
- Parking desc
Interior
- # full baths 2
- # total bathrooms 2.0
- # of above grade bedrooms
- Appliances Washer/dryer, dishwasher, refrigerator, stove
Location
- Community Golf, shopping nearby
- Area Bc
- Subdivision
- View Yes
- Water source Public
- Zoning description Rs1
- Directions F55b47270a206708949a3fc1b9d36818
Lot/ Land Details
- Lot dimensions 15510.0
Overview
- Lot size (acres) 0.36
- Basement information Full
- Building size 2718.0
- Mls® # R3025531
- Property sub type Single family residence
- Status Active
- Virtual tour
- Tax year 2024
Rooms Information
metric
- Other 3.353m X 3.658m
Level: Basement - Primary bedroom 6.096m X 3.353m
Level: Basement - Kitchen 4.115m X 3.353m
Level: Basement - Living room 6.706m X 4.115m
Level: Basement - Laundry 2.438m X 5.486m
Level: Basement - Bedroom 2.489m X 3.277m
Level: Basement - Storage 2.286m X 1.372m
Level: Basement - Living room 3.353m X 6.401m
Level: Main - Laundry 2.438m X 1.524m
Level: Main - Bedroom 3.658m X 3.556m
Level: Main - Primary bedroom 4.724m X 3.353m
Level: Main - Bedroom 3.353m X 2.896m
Level: Main - Other 5.486m X 2.134m
Level: Main - Kitchen 2.743m X 4.877m
Level: Main - Dining room 5.791m X 2.438m
Level: Main
SOA_HOUSEKEEPING_ATTRS
- Listing type identifier Idx

Lock your rate with RBC pre-approval
Mortgage rate is for illustrative purposes only. Please check RBC.com/mortgages for the current mortgage rates
$-6,613
/ Month25 Years fixed, 20% down payment, % interest
$
$
$
%
$
%

Schedule a viewing
No obligation or purchase necessary, cancel at any time
Nearby Homes
Real estate & homes for sale nearby

