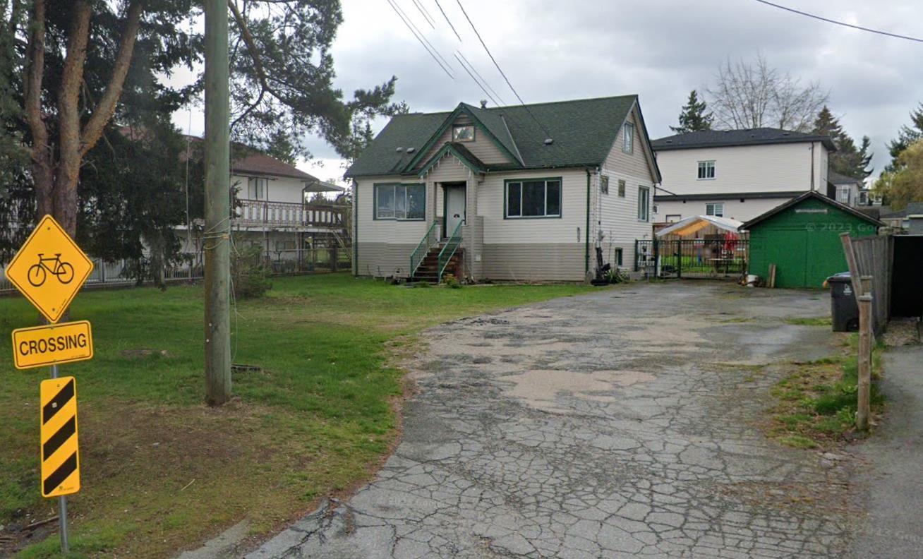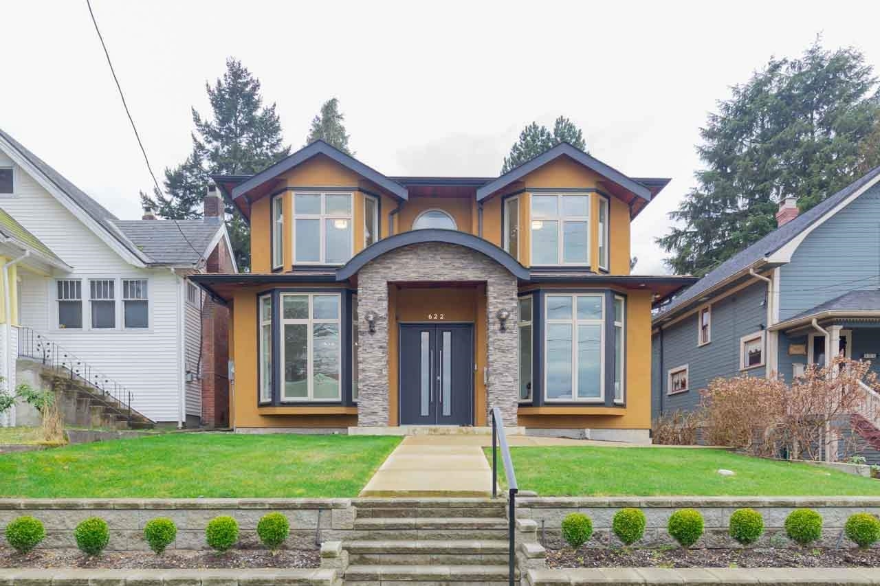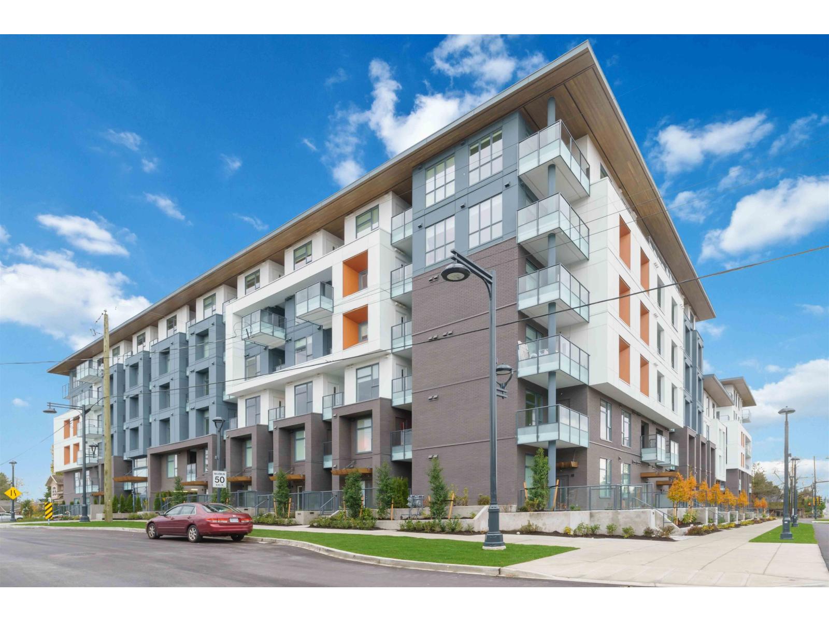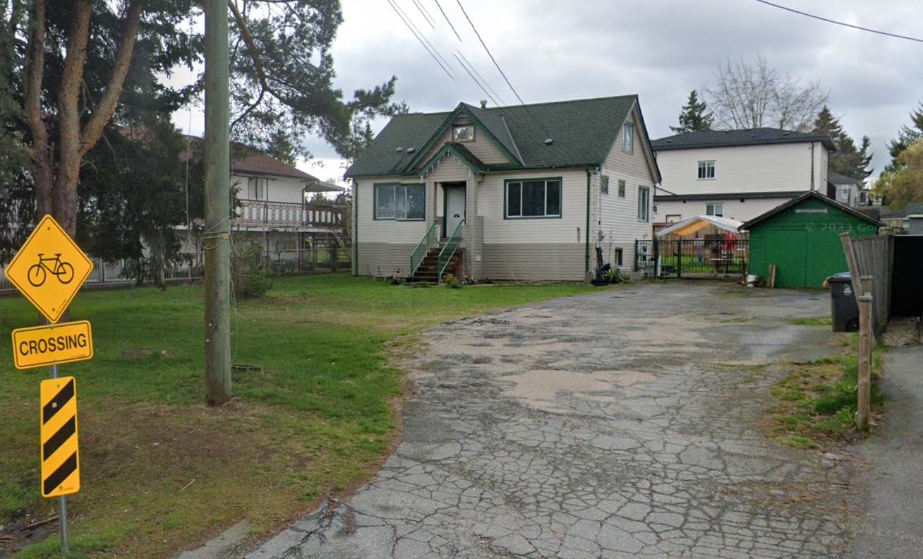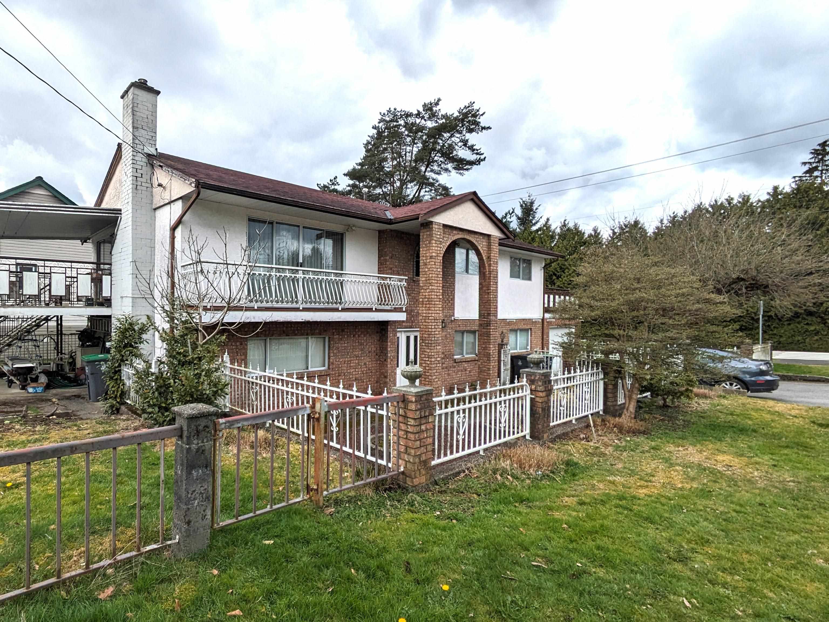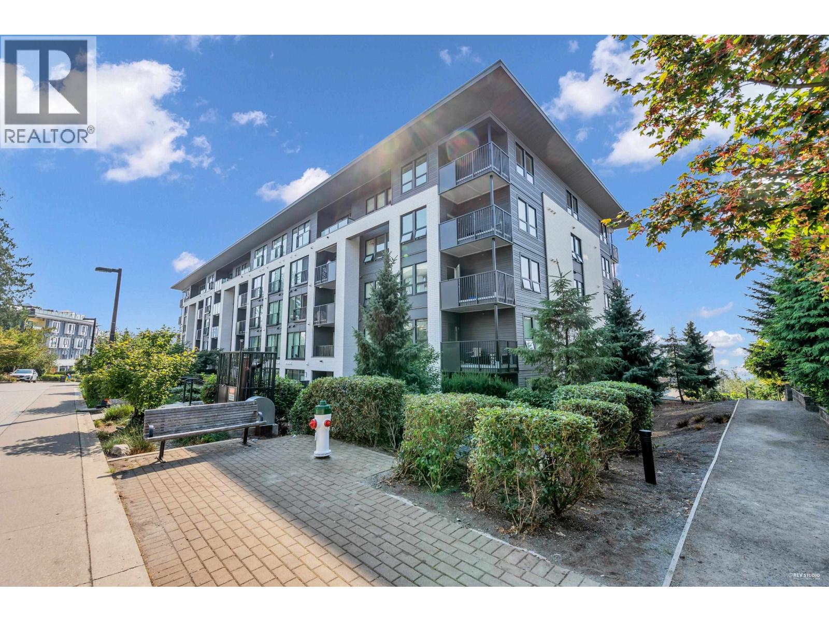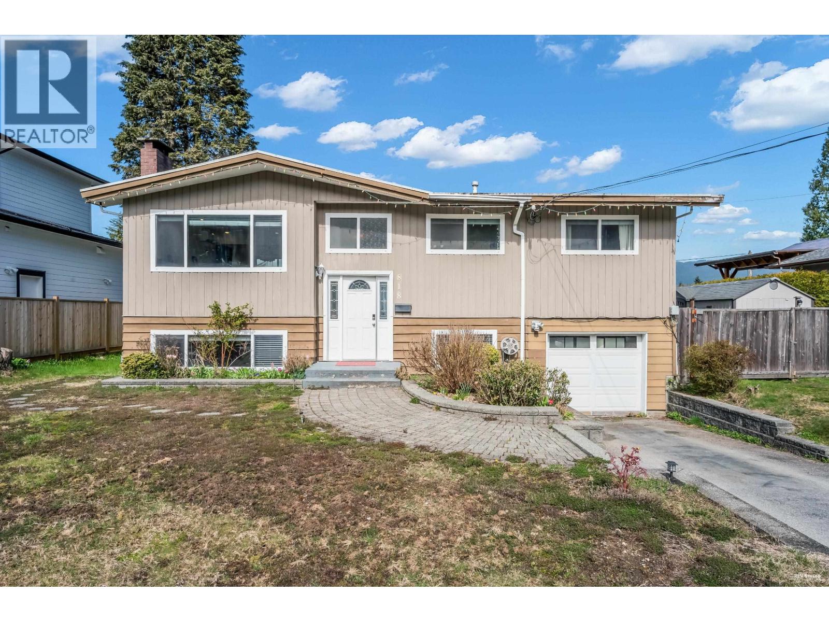- Houseful
- BC
- Coquitlam
- Central Coquitlam
- 805 Longlac Street
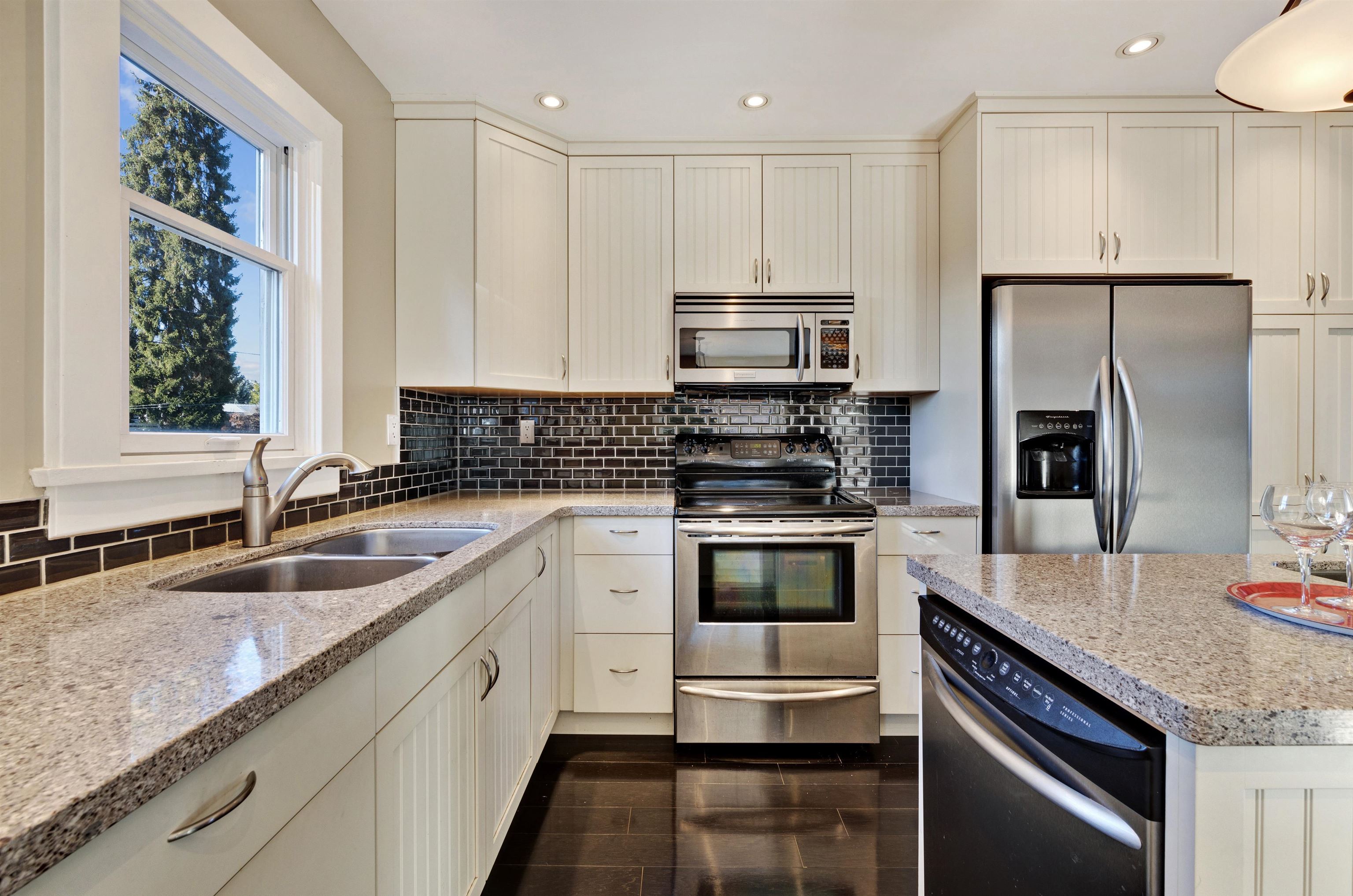
Highlights
Description
- Home value ($/Sqft)$849/Sqft
- Time on Houseful
- Property typeResidential
- Neighbourhood
- CommunityShopping Nearby
- Median school Score
- Year built1942
- Mortgage payment
INCREDIBLE OPPORTUNITY TO BUY IN HARBOUR CHINES - Coquitlam’s best NEIGHBOURHOOD. This fully renovated home is ONE BLOCK TO COMO LAKE & offers LANE ACCESS, a beautiful flat lot, detached garage, 6 parking or RV. The main floor offers a wonderful open layout, ideal for entertaining and has been fully upgraded. The kitchen Quartz counters/island w/bar sink/SS appl-lots of storage/custom cabinetry, H/W floors. Din rm easily provides for lge gatherings! Fam rm is perfect TV /games rm w/BONUS built-in workspace. 2 pc bath & mud rm off kitch leading to 360 sq ft deck- perfect for BBQ's! UPPER LEVEL: 2 oversize bdrms w/custom built-ins. Spacious 4 pce bath w/heated flrs. LOWER LEVEL: 2 lge beds - upscale 4 pce spa-like bathrm/ laundry rm w/sink + kitchen. YARD: Garage w/SHOP.
Home overview
- Heat source Baseboard, electric
- Sewer/ septic Public sewer, sanitary sewer, storm sewer
- Construction materials
- Foundation
- Roof
- Fencing Fenced
- # parking spaces 6
- Parking desc
- # full baths 2
- # half baths 1
- # total bathrooms 3.0
- # of above grade bedrooms
- Appliances Washer/dryer, dishwasher, refrigerator, stove
- Community Shopping nearby
- Area Bc
- Water source Public
- Zoning description Res
- Lot dimensions 8142.0
- Lot size (acres) 0.19
- Basement information Full
- Building size 1953.0
- Mls® # R3026363
- Property sub type Single family residence
- Status Active
- Tax year 2024
- Bedroom 3.226m X 3.48m
- Kitchen 2.413m X 2.515m
- Primary bedroom 3.505m X 3.607m
- Laundry 1.321m X 2.642m
- Bedroom 2.819m X 3.632m
Level: Above - Bedroom 3.531m X 3.632m
Level: Above - Kitchen 3.988m X 4.801m
Level: Main - Living room 3.531m X 3.683m
Level: Main - Dining room 3.124m X 3.531m
Level: Main - Family room 3.404m X 3.454m
Level: Main - Foyer 1.27m X 2.235m
Level: Main - Mud room 1.575m X 2.337m
Level: Main
- Listing type identifier Idx

$-4,421
/ Month





