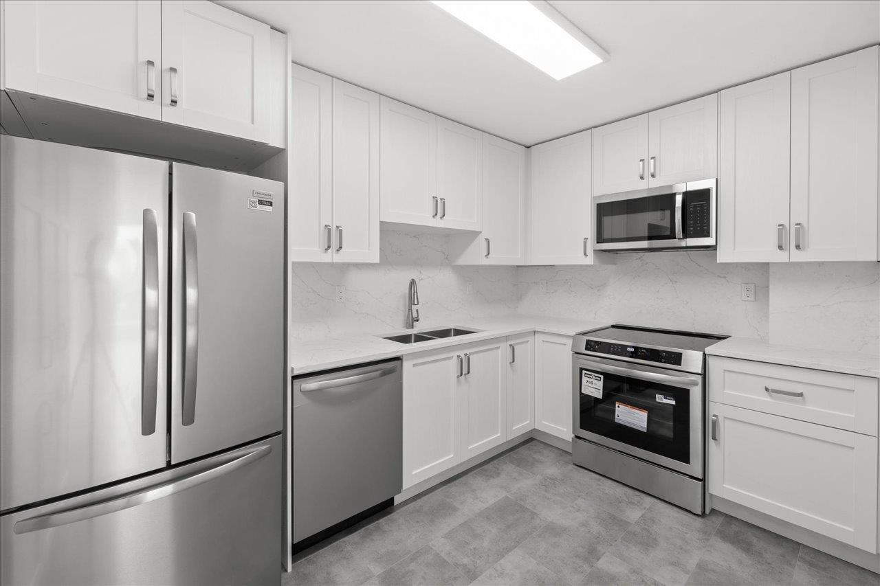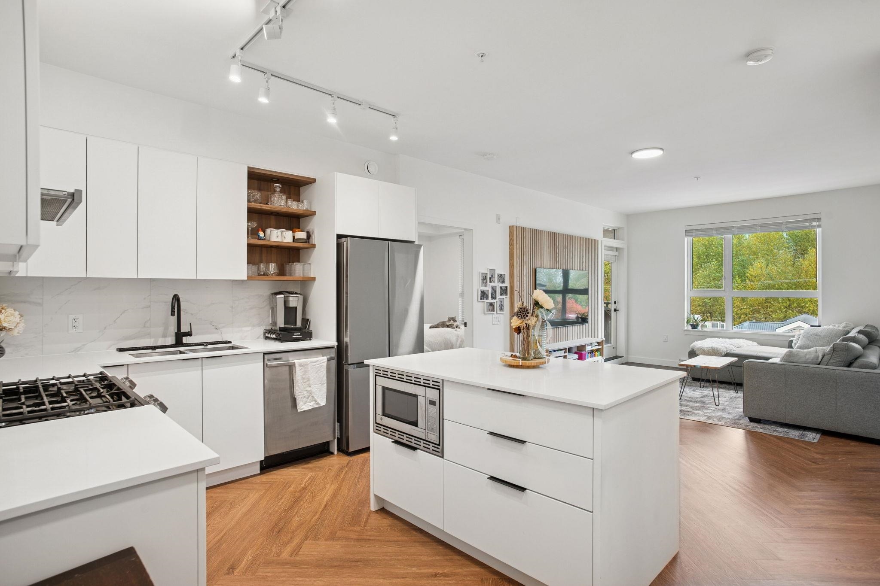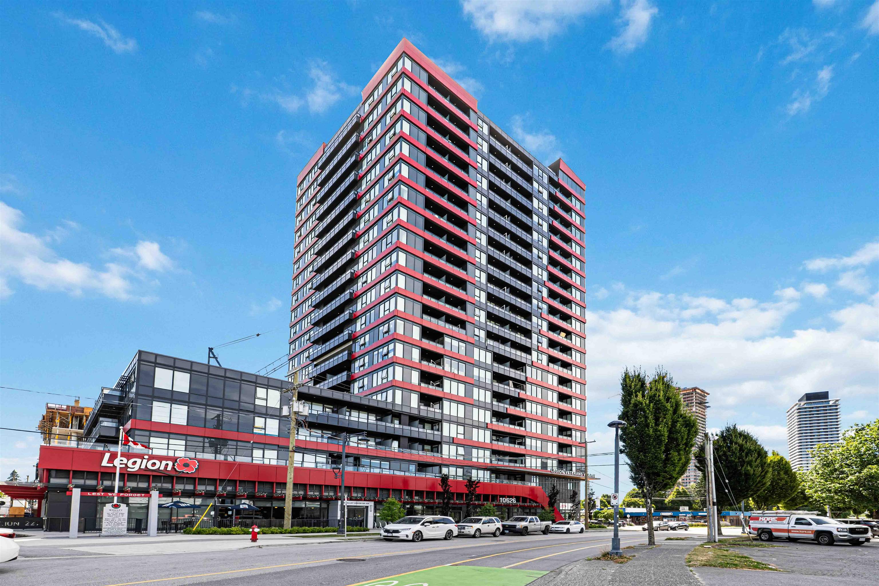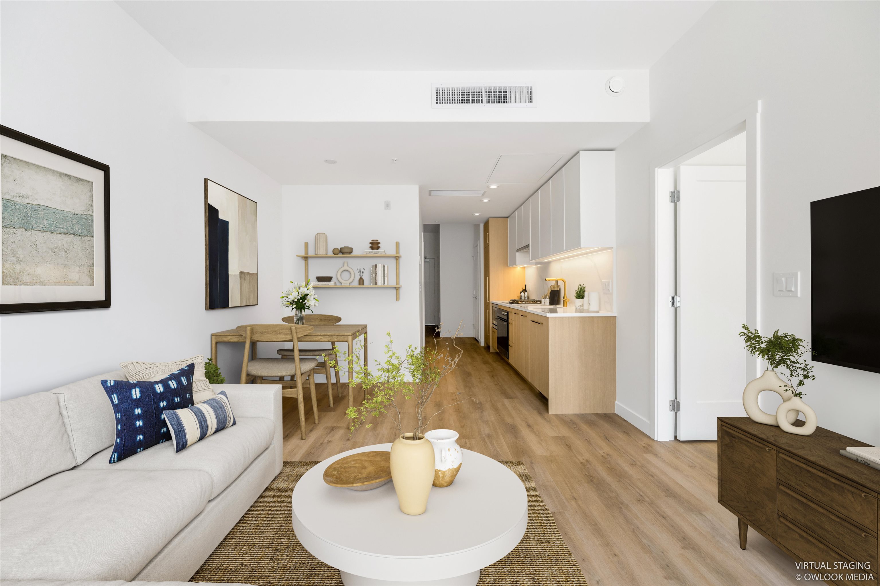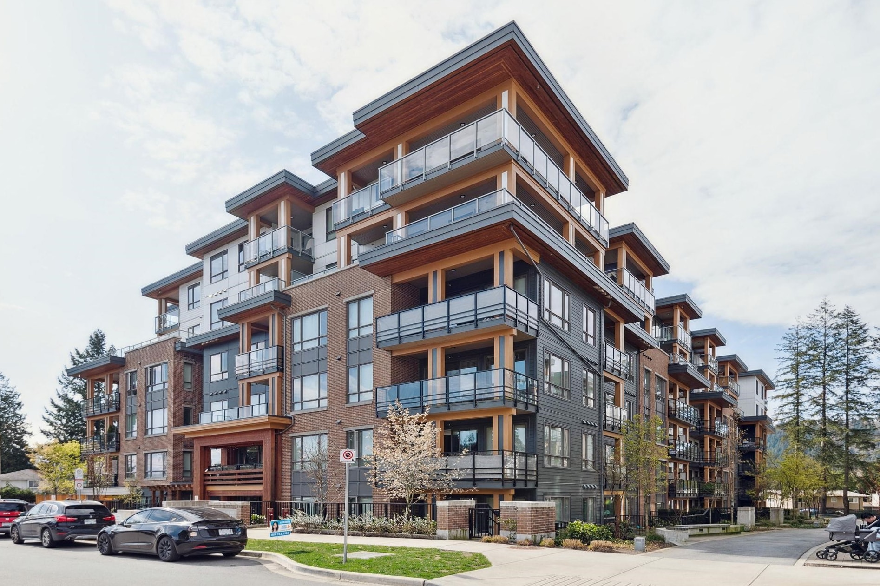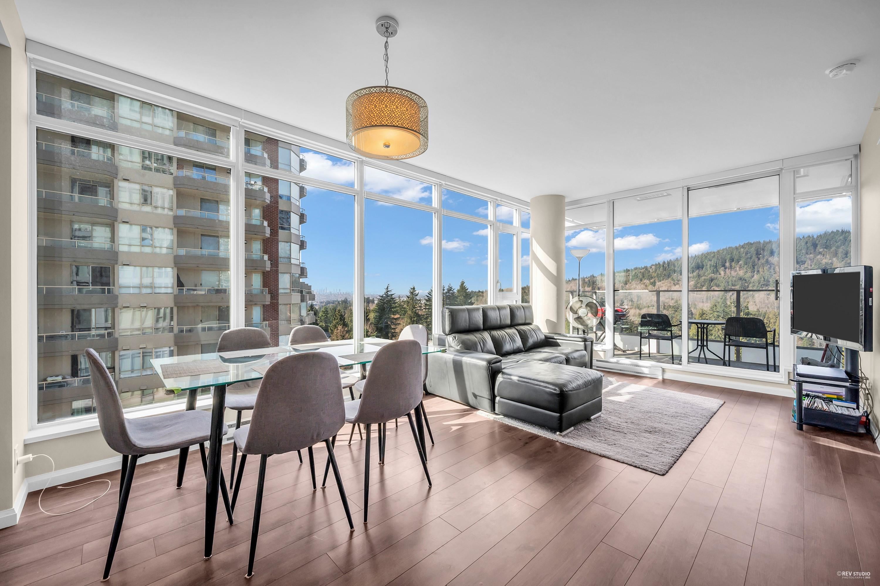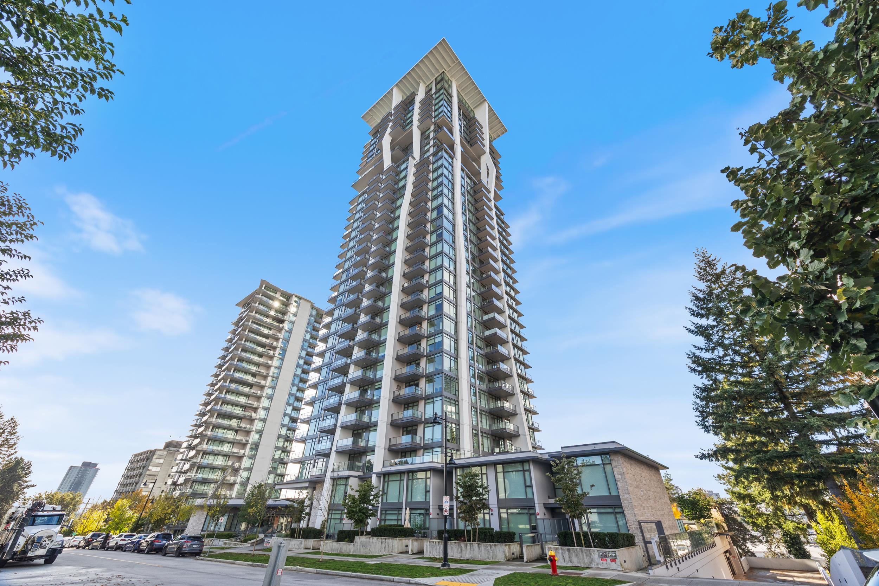Select your Favourite features
- Houseful
- BC
- Coquitlam
- Coquitlam West
- 808 Gauthier Avenue #301
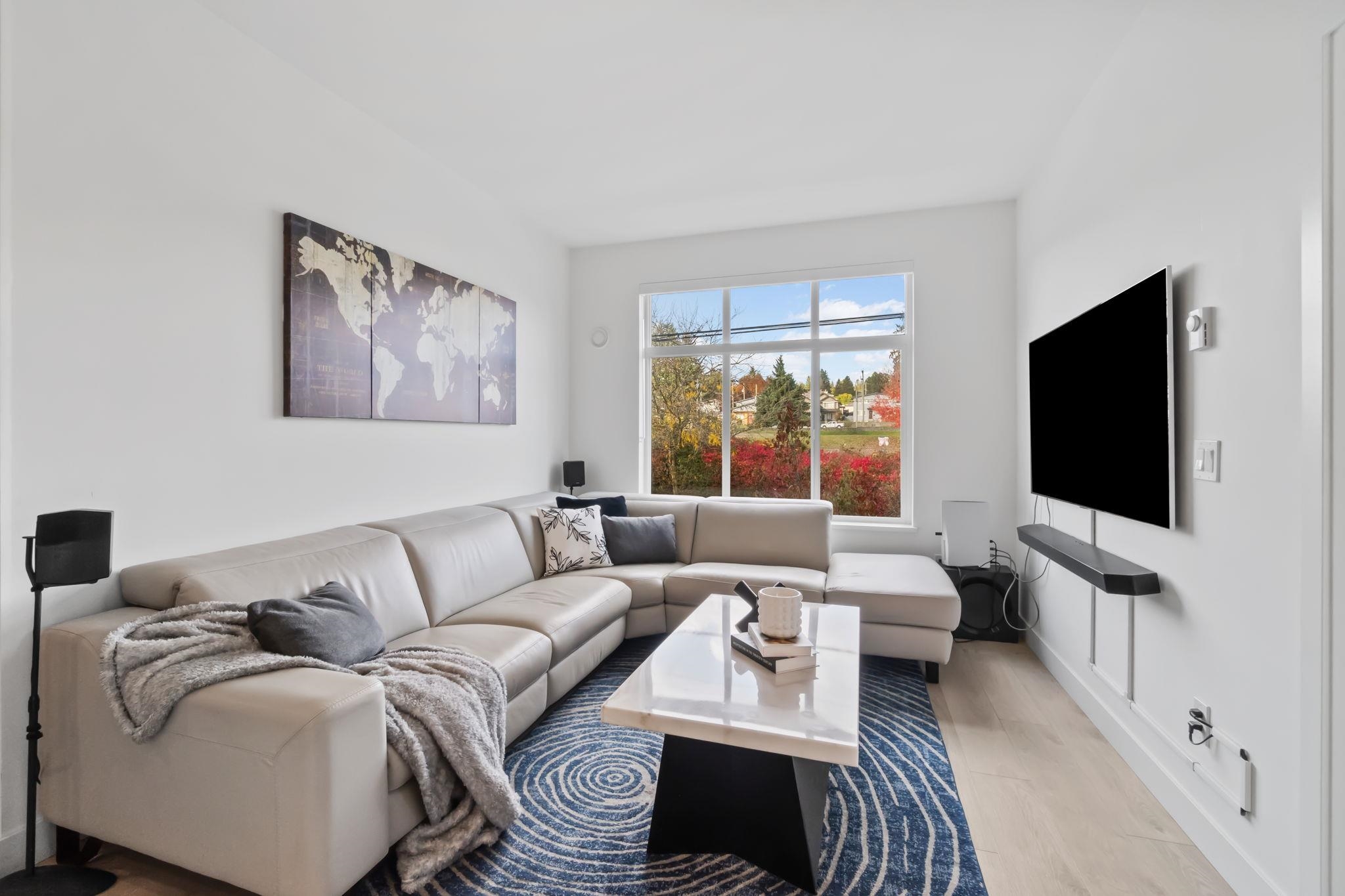
808 Gauthier Avenue #301
For Sale
New 5 hours
$749,900
2 beds
2 baths
890 Sqft
808 Gauthier Avenue #301
For Sale
New 5 hours
$749,900
2 beds
2 baths
890 Sqft
Highlights
Description
- Home value ($/Sqft)$843/Sqft
- Time on Houseful
- Property typeResidential
- Neighbourhood
- CommunityShopping Nearby
- Median school Score
- Year built2022
- Mortgage payment
Welcome to OTTO in West Coquitlam — where modern living meets everyday convenience! Built by Dolomiti Homes and still under warranty, this bright and stylish home features quality craftsmanship, contemporary finishes, an open layout, and large windows that fill the space with natural light. Enjoy your covered balcony for year-round outdoor living and take advantage of an impressive list of amenities including a fully equipped gym, meeting room, guest suite, playground, EV chargers, dog wash, and car wash. Perfectly located near schools, parks, shops, dining, and SkyTrain, OTTO offers the perfect balance of comfort and community — an ideal place for first-time buyers, couples, or young families to call home.
MLS®#R3064402 updated 4 hours ago.
Houseful checked MLS® for data 4 hours ago.
Home overview
Amenities / Utilities
- Heat source Electric
- Sewer/ septic Public sewer, sanitary sewer, storm sewer
Exterior
- # total stories 5.0
- Construction materials
- Foundation
- Roof
- # parking spaces 1
- Parking desc
Interior
- # full baths 2
- # total bathrooms 2.0
- # of above grade bedrooms
- Appliances Washer/dryer, dishwasher, refrigerator, stove, microwave
Location
- Community Shopping nearby
- Area Bc
- Subdivision
- View Yes
- Water source Public
- Zoning description Rm-3
- Directions Ccf7663cecfd48cc53d835f7e8506482
Overview
- Basement information None
- Building size 890.0
- Mls® # R3064402
- Property sub type Apartment
- Status Active
- Tax year 2024
Rooms Information
metric
- Dining room 4.572m X 3.353m
Level: Main - Foyer 3.302m X 1.626m
Level: Main - Primary bedroom 4.928m X 3.2m
Level: Main - Living room 3.175m X 3.2m
Level: Main - Walk-in closet 1.295m X 1.549m
Level: Main - Kitchen 4.572m X 2.642m
Level: Main - Bedroom 3.556m X 2.591m
Level: Main
SOA_HOUSEKEEPING_ATTRS
- Listing type identifier Idx

Lock your rate with RBC pre-approval
Mortgage rate is for illustrative purposes only. Please check RBC.com/mortgages for the current mortgage rates
$-2,000
/ Month25 Years fixed, 20% down payment, % interest
$
$
$
%
$
%

Schedule a viewing
No obligation or purchase necessary, cancel at any time
Nearby Homes
Real estate & homes for sale nearby

