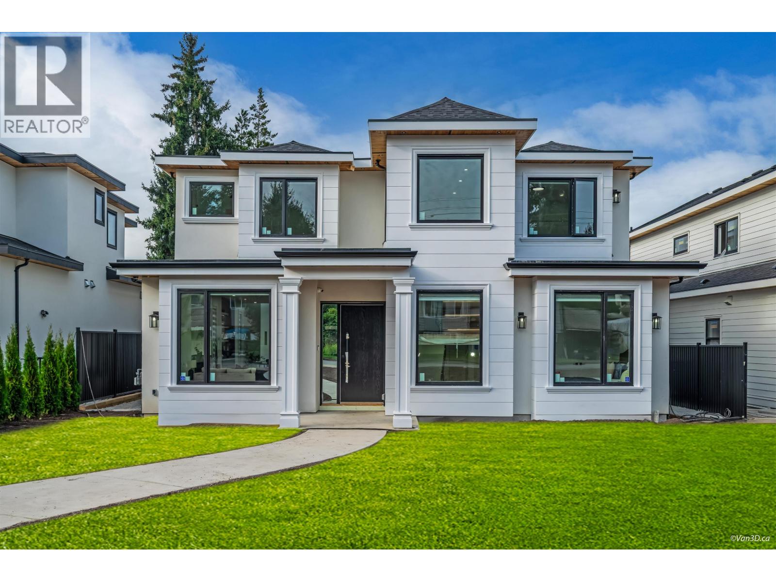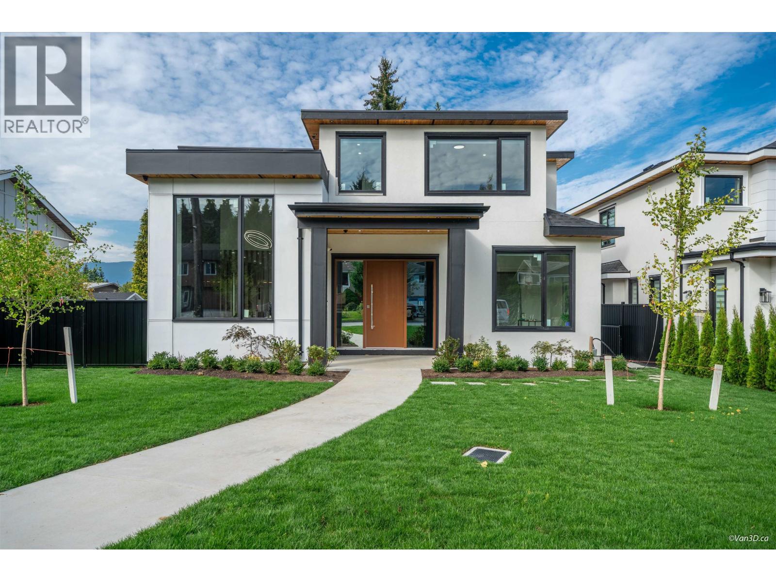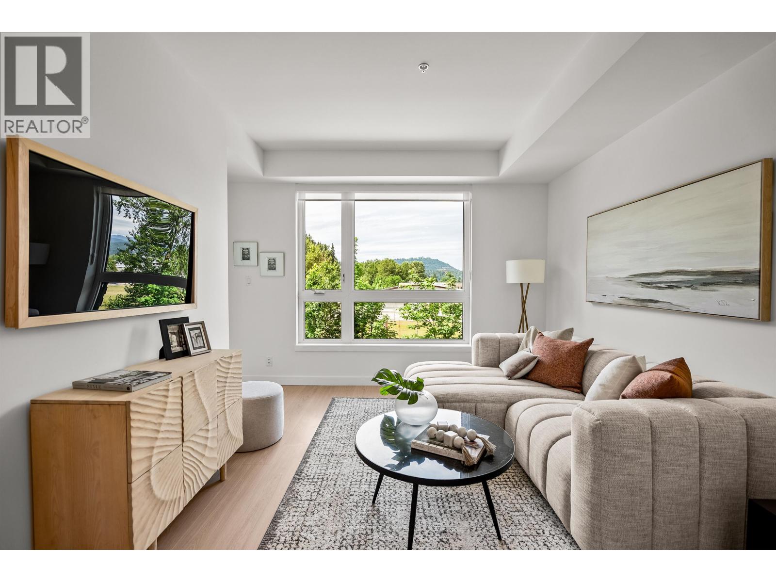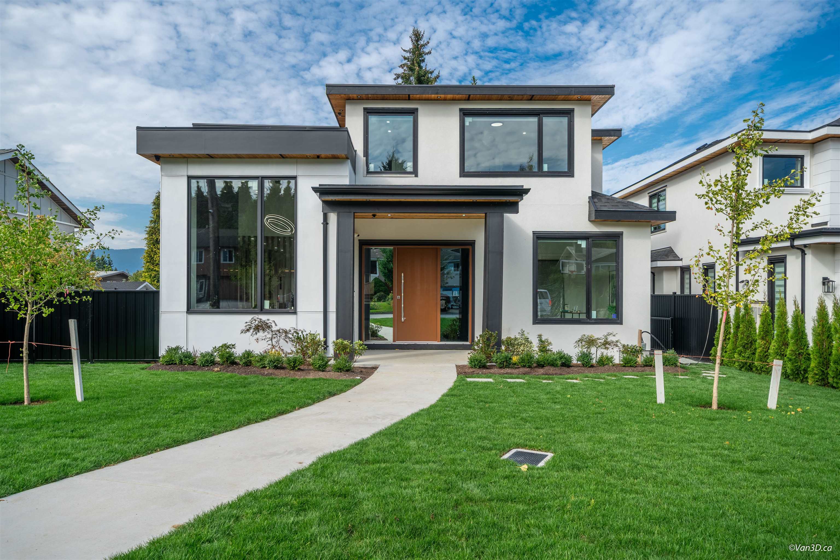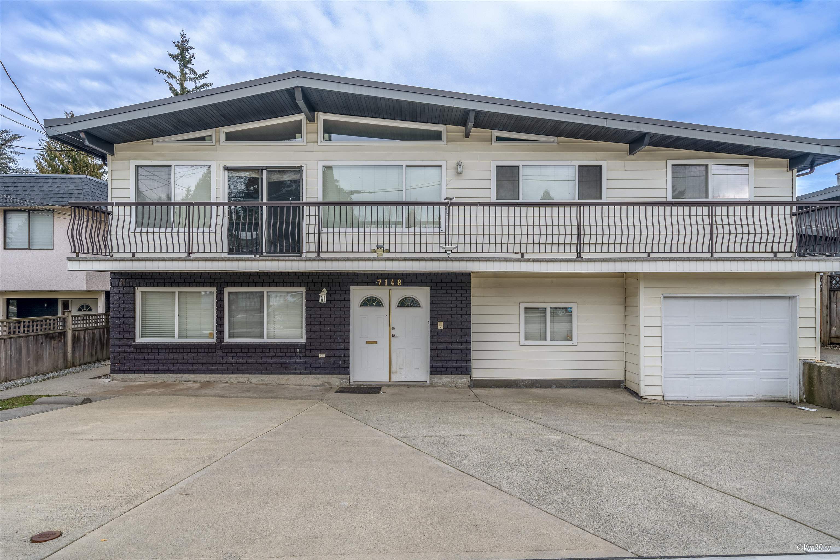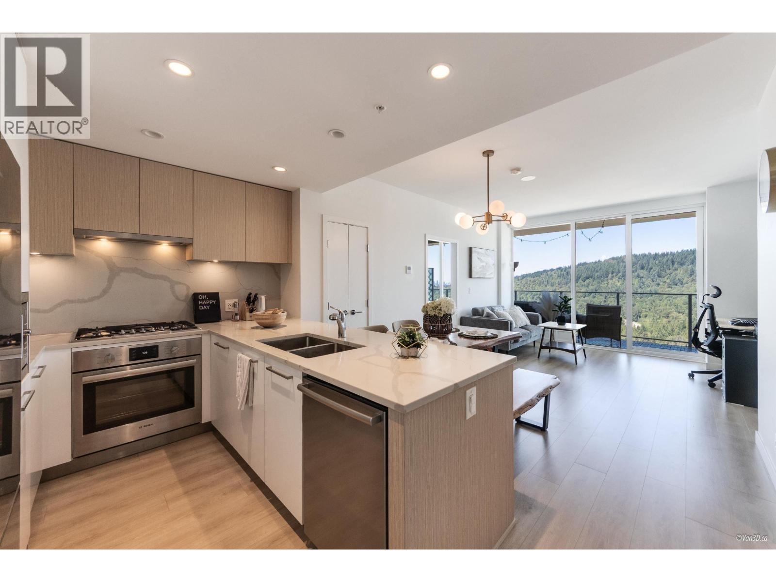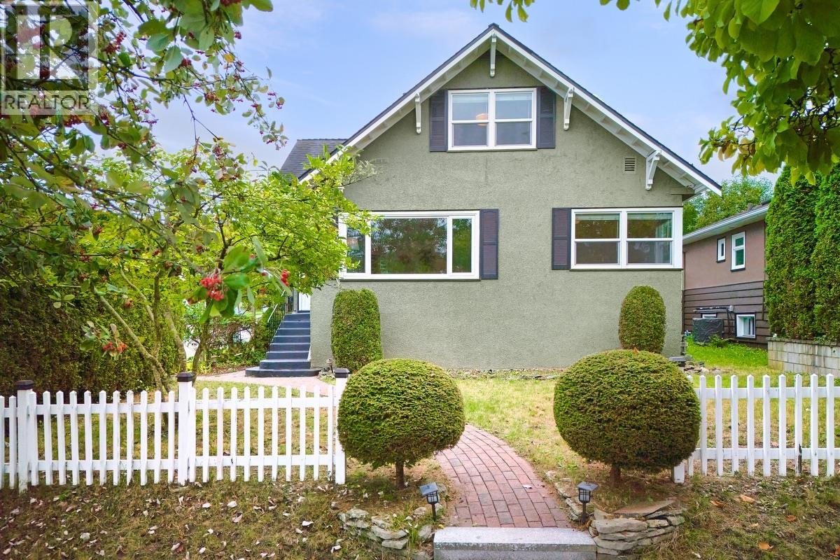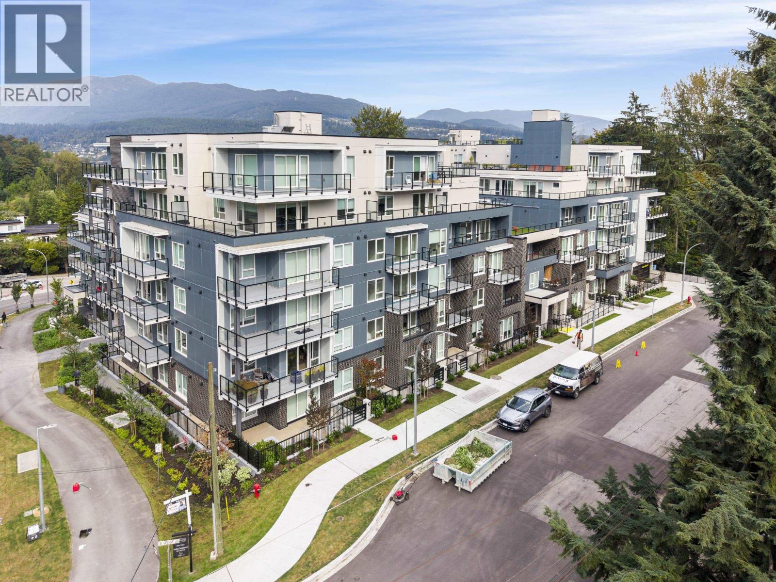Select your Favourite features
- Houseful
- BC
- Coquitlam
- Coquitlam West
- 819 Cornell Avenue
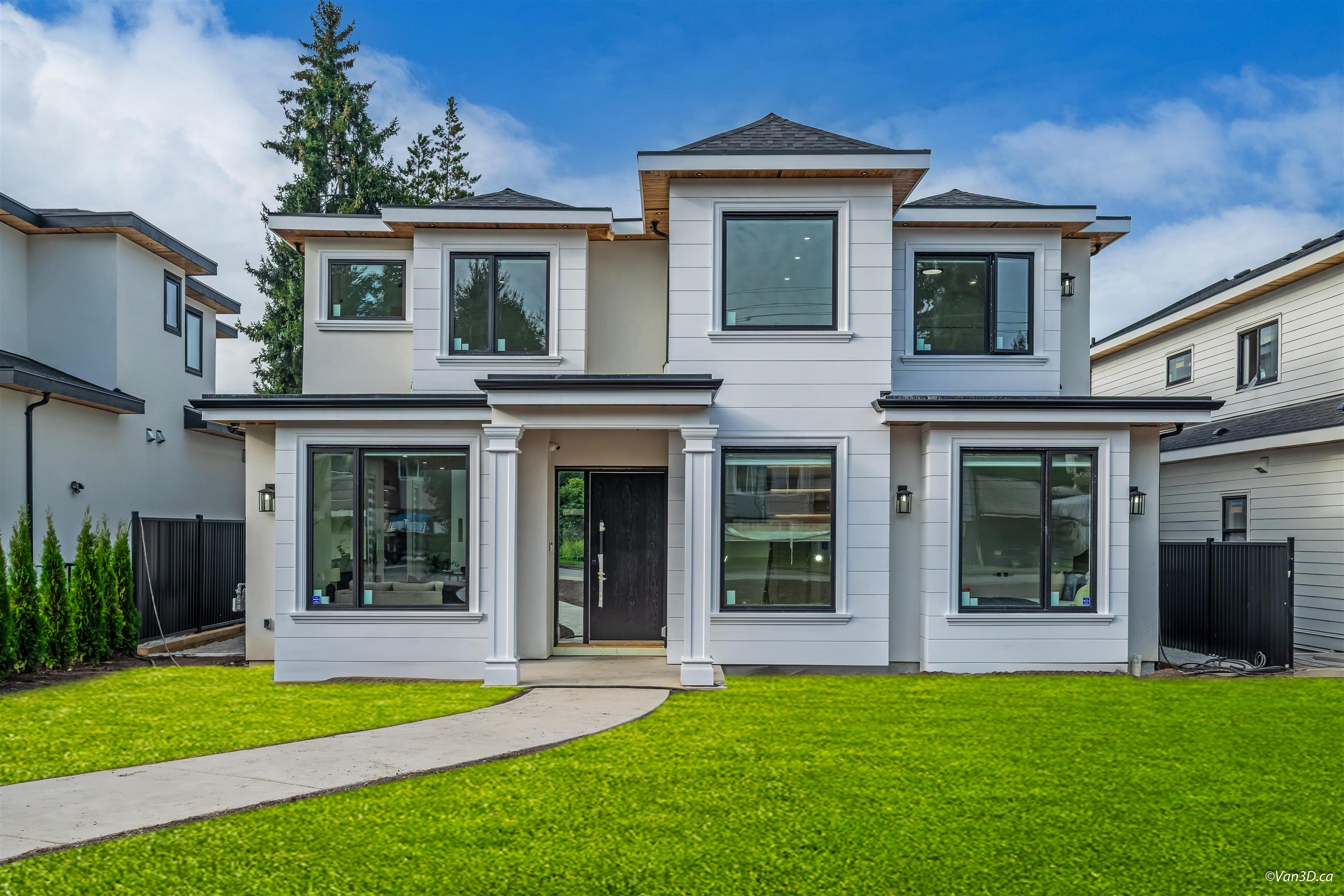
Highlights
Description
- Home value ($/Sqft)$607/Sqft
- Time on Houseful
- Property typeResidential
- Neighbourhood
- CommunityShopping Nearby
- Median school Score
- Year built2025
- Mortgage payment
Welcome to 819 Cornell Avenue, an exceptional custom-built masterpiece in the heart of Coquitlam’s most desirable neighborhood. This brand-new residence offers 5416 sqft of living space with 8 bedrooms, 8 bathrooms, including a 2-bedroom legal suite. The main level features a grand living room, formal dining, family room, and a gourmet kitchen with Fisher & Paykel appliances, Chef's Kitchen w/Pantry. Upstairs boasts laundry, 4 spacious bedrooms, including a luxurious master retreat with spa-like ensuite. The basement includes a gym, sauna, steam shower, wet bar, and rec room. The backyard is perfect for indoor-outdoor living, with a built-in Napoleon BBQ, artificial turf, and oversized double garage. Steps to Como Lake, SkyTrain, YMCA, parks, Dr. Charles Best catchment. OH Sat Oct 25 2-4pm
MLS®#R3061286 updated 7 hours ago.
Houseful checked MLS® for data 7 hours ago.
Home overview
Amenities / Utilities
- Heat source Radiant
- Sewer/ septic Public sewer, sanitary sewer, storm sewer
Exterior
- Construction materials
- Foundation
- Roof
- Fencing Fenced
- # parking spaces 4
- Parking desc
Interior
- # full baths 7
- # half baths 1
- # total bathrooms 8.0
- # of above grade bedrooms
- Appliances Washer/dryer, dishwasher, refrigerator, stove, microwave, oven
Location
- Community Shopping nearby
- Area Bc
- View Yes
- Water source Public
- Zoning description Sfd
Lot/ Land Details
- Lot dimensions 6396.0
Overview
- Lot size (acres) 0.15
- Basement information Full, exterior entry
- Building size 5416.0
- Mls® # R3061286
- Property sub type Single family residence
- Status Active
- Tax year 2025
Rooms Information
metric
- Bedroom 2.743m X 3.683m
- Flex room 4.47m X 4.851m
- Recreation room 5.918m X 6.833m
- Bedroom 4.267m X 3.835m
Level: Above - Laundry 2.311m X 1.803m
Level: Above - Primary bedroom 4.216m X 6.553m
Level: Above - Bedroom 4.191m X 3.734m
Level: Above - Bedroom 3.886m X 3.556m
Level: Above - Bedroom 3.048m X 3.15m
Level: Basement - Living room 2.616m X 8.534m
Level: Basement - Kitchen 2.184m X 3.658m
Level: Basement - Bedroom 3.734m X 3.15m
Level: Basement - Dining room 3.785m X 5.842m
Level: Main - Pantry 1.27m X 0.914m
Level: Main - Family room 5.004m X 5.359m
Level: Main - Living room 6.477m X 3.658m
Level: Main - Kitchen 5.817m X 4.191m
Level: Main - Bedroom 5.385m X 3.708m
Level: Main - Wok kitchen 4.394m X 2.261m
Level: Main
SOA_HOUSEKEEPING_ATTRS
- Listing type identifier Idx

Lock your rate with RBC pre-approval
Mortgage rate is for illustrative purposes only. Please check RBC.com/mortgages for the current mortgage rates
$-8,770
/ Month25 Years fixed, 20% down payment, % interest
$
$
$
%
$
%

Schedule a viewing
No obligation or purchase necessary, cancel at any time
Nearby Homes
Real estate & homes for sale nearby

