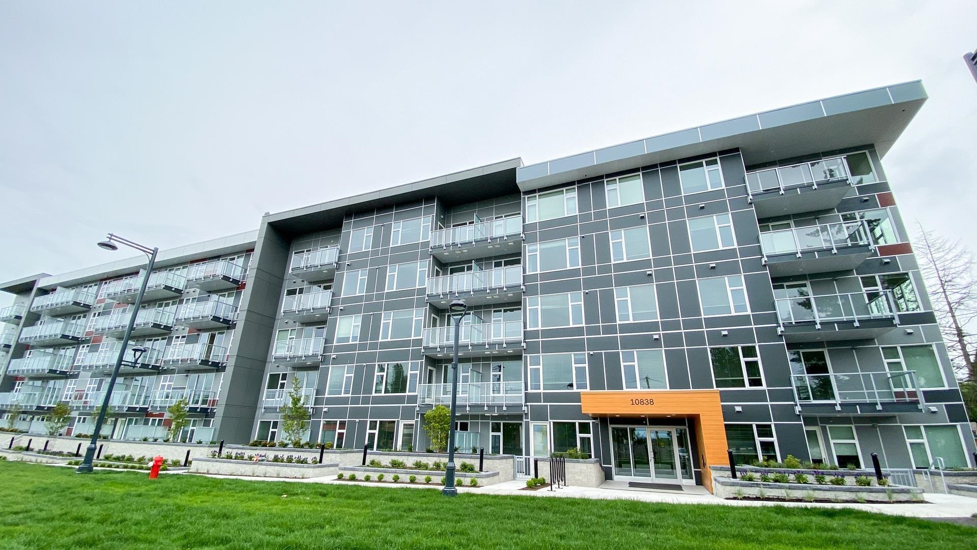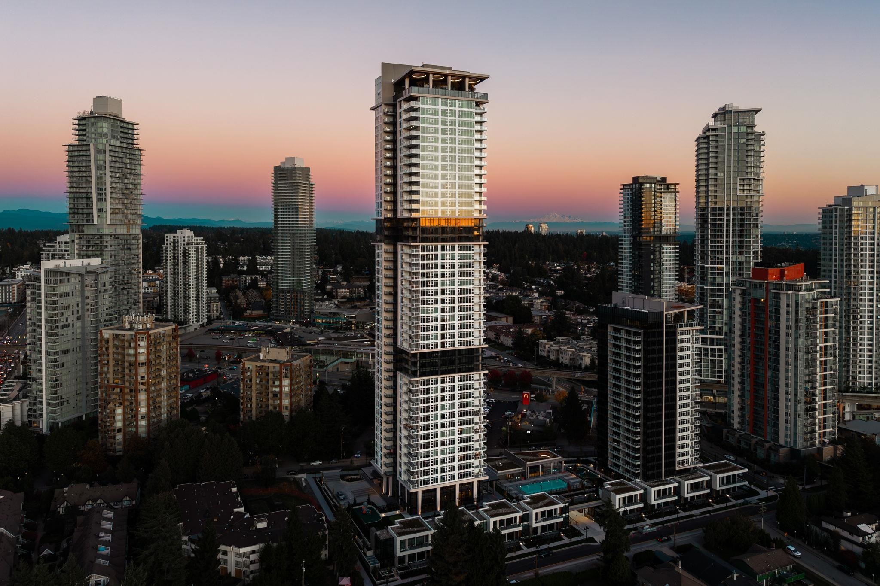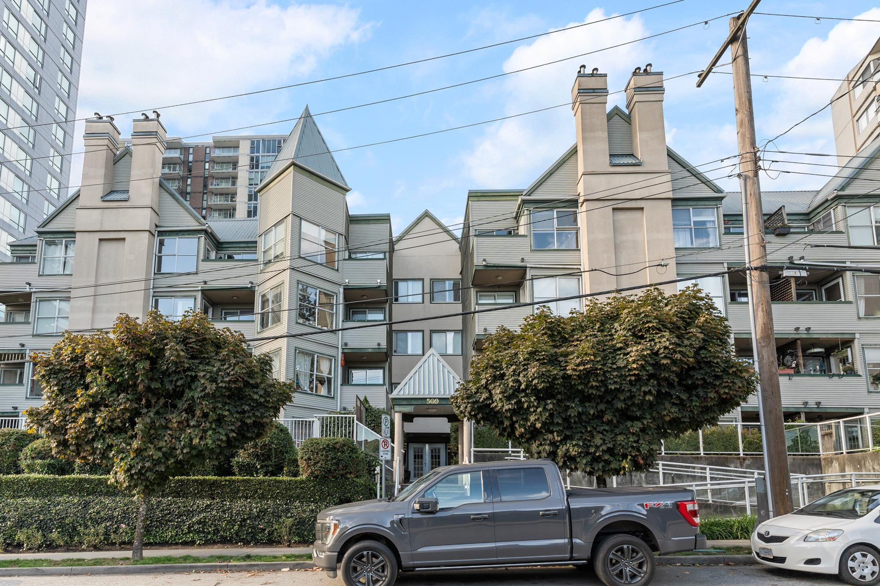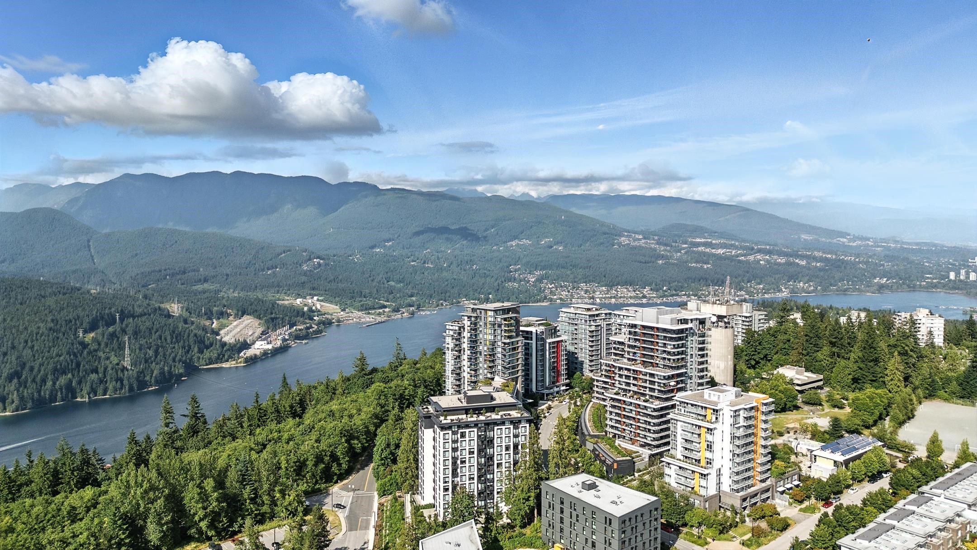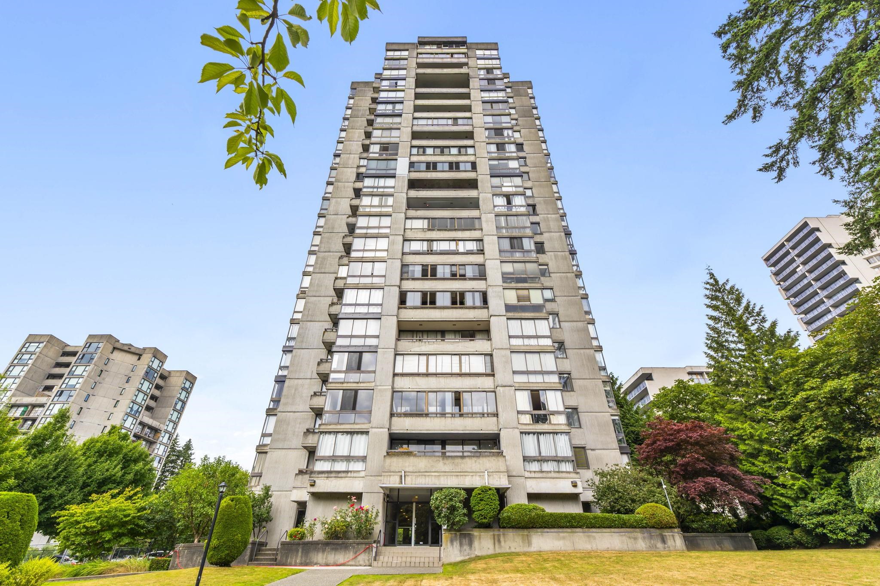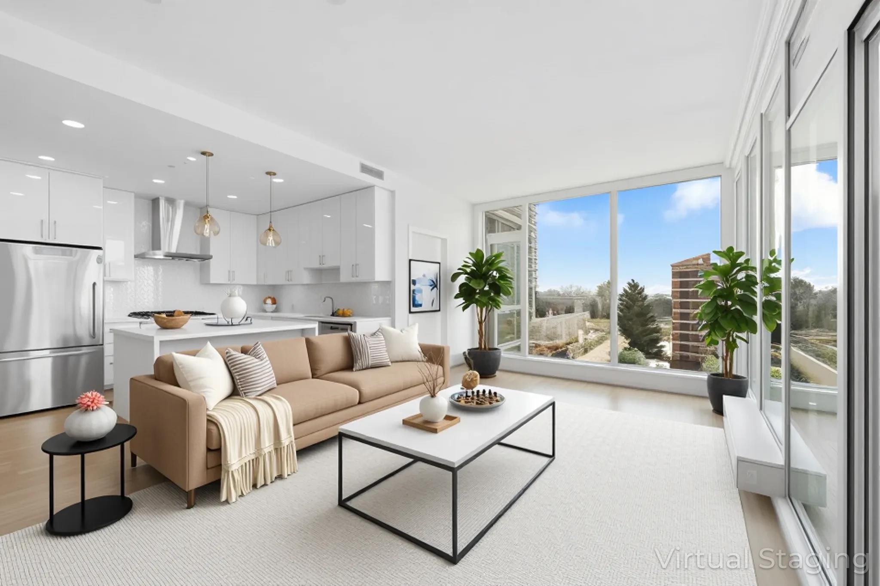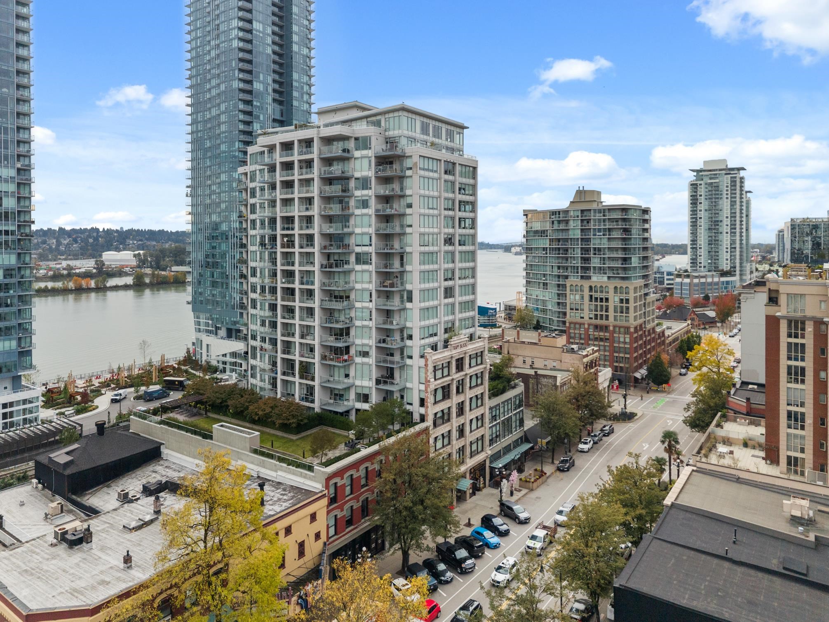- Houseful
- BC
- Coquitlam
- Coquitlam West
- 828 Gauthier Avenue #106
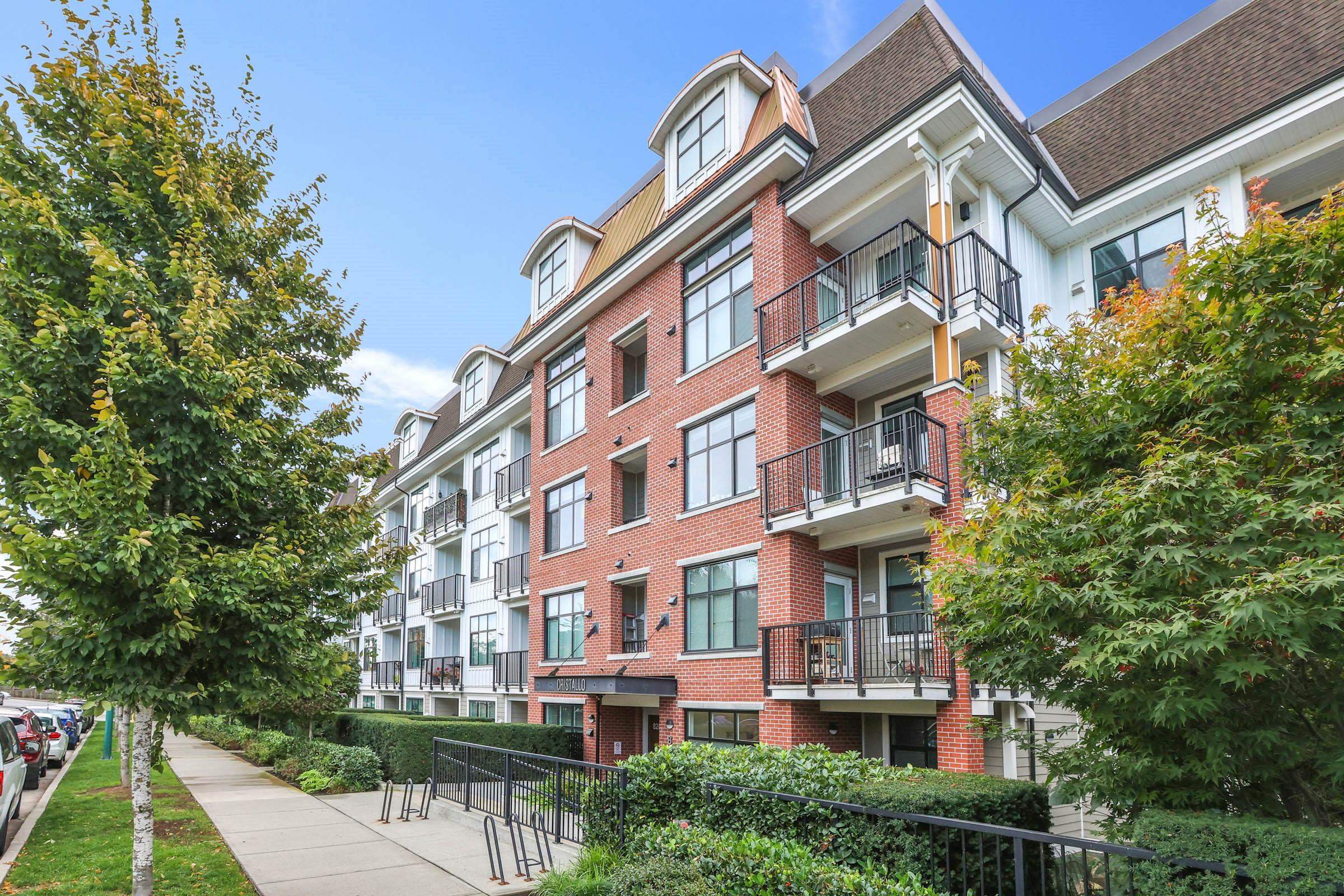
828 Gauthier Avenue #106
828 Gauthier Avenue #106
Highlights
Description
- Home value ($/Sqft)$890/Sqft
- Time on Houseful
- Property typeResidential
- StyleGround level unit
- Neighbourhood
- CommunityShopping Nearby
- Median school Score
- Year built2018
- Mortgage payment
Remarkable opportunity at 7-Year-Old "CRISTALLO"! Fantastic 1-bdrm and large den ( easy 2nd bdrm ) home on the ground level w/ a spacious layout, & w/ a very rare perk of 2 PARKING STALLS! Clean-cut floor plan w/ high ceilings, & modern laminate flooring throughout. Kitchen w/ bright colour scheme, quartz countertops, & S/S appliances. Pbdrm has custom-built closets w/ cheater access to stylishly tiled full bthrm. Huge south-facing patio, raised from ground level, offering privacy & security. In-suite laundry, & den makes perfect office or Jr. 2nd bdrm. As mentioned, 2 prkg stalls, w/ 1 locker., & pet-friendly bldg. Fabulous location, across from Alderson Elementary, & steps to transit. Close to newly-built amenities on Lougheed, and enjoy direct Hwy 1 access. OPEN HOUSE SAT OCT 18, 2-4 PM
Home overview
- Heat source Baseboard, electric
- Sewer/ septic Public sewer, sanitary sewer, storm sewer
- # total stories 4.0
- Construction materials
- Foundation
- Roof
- # parking spaces 2
- Parking desc
- # full baths 1
- # total bathrooms 1.0
- # of above grade bedrooms
- Appliances Washer/dryer
- Community Shopping nearby
- Area Bc
- Subdivision
- View Yes
- Water source Public
- Zoning description Rm-3
- Basement information None
- Building size 718.0
- Mls® # R3059485
- Property sub type Apartment
- Status Active
- Virtual tour
- Tax year 2024
- Den 3.048m X 3.048m
Level: Main - Dining room 3.048m X 3.048m
Level: Main - Kitchen 3.048m X 3.048m
Level: Main - Walk-in closet 3.048m X 3.048m
Level: Main - Living room 3.048m X 3.048m
Level: Main - Foyer 3.048m X 3.048m
Level: Main - Primary bedroom 3.048m X 3.048m
Level: Main
- Listing type identifier Idx

$-1,704
/ Month



