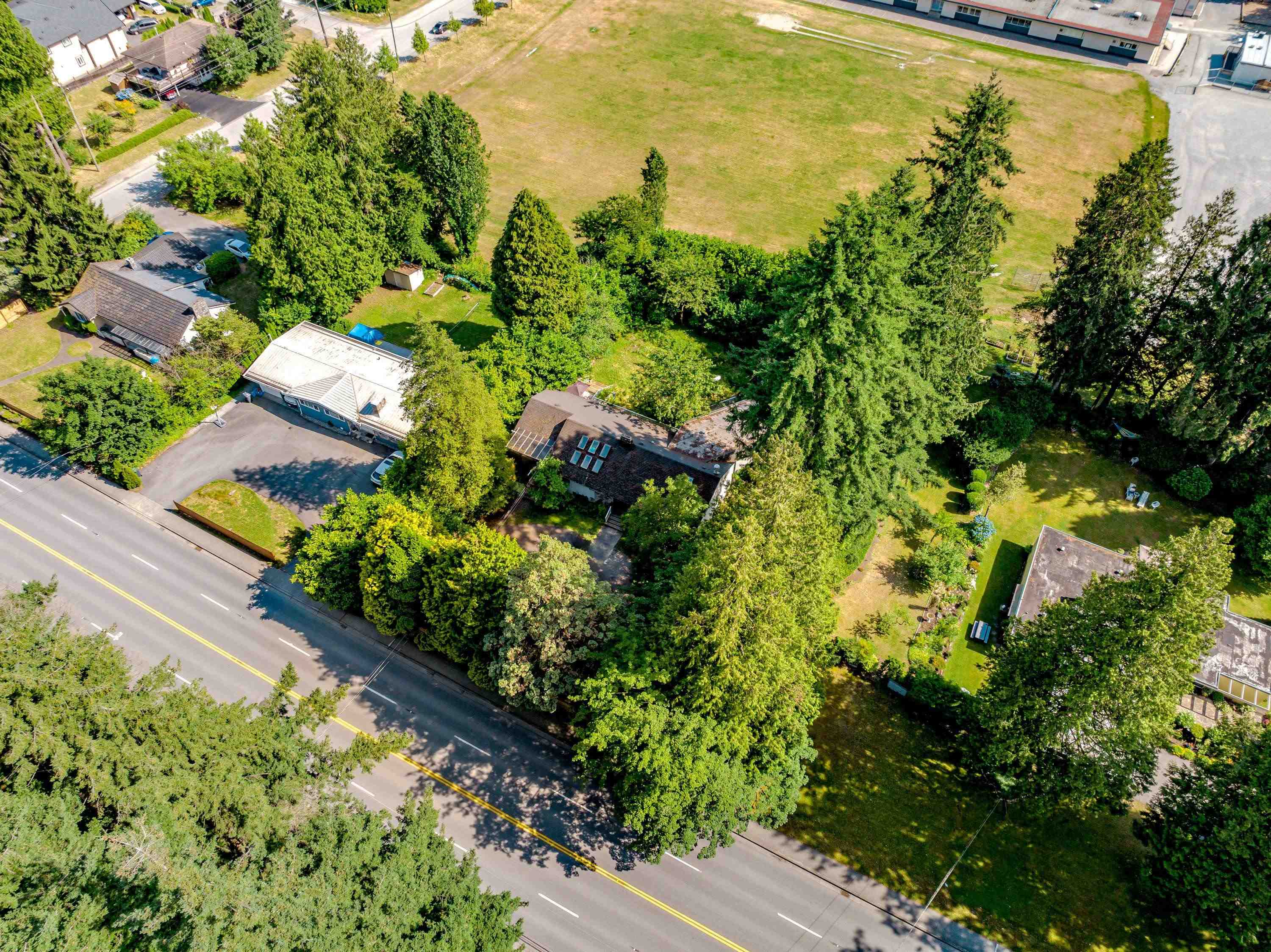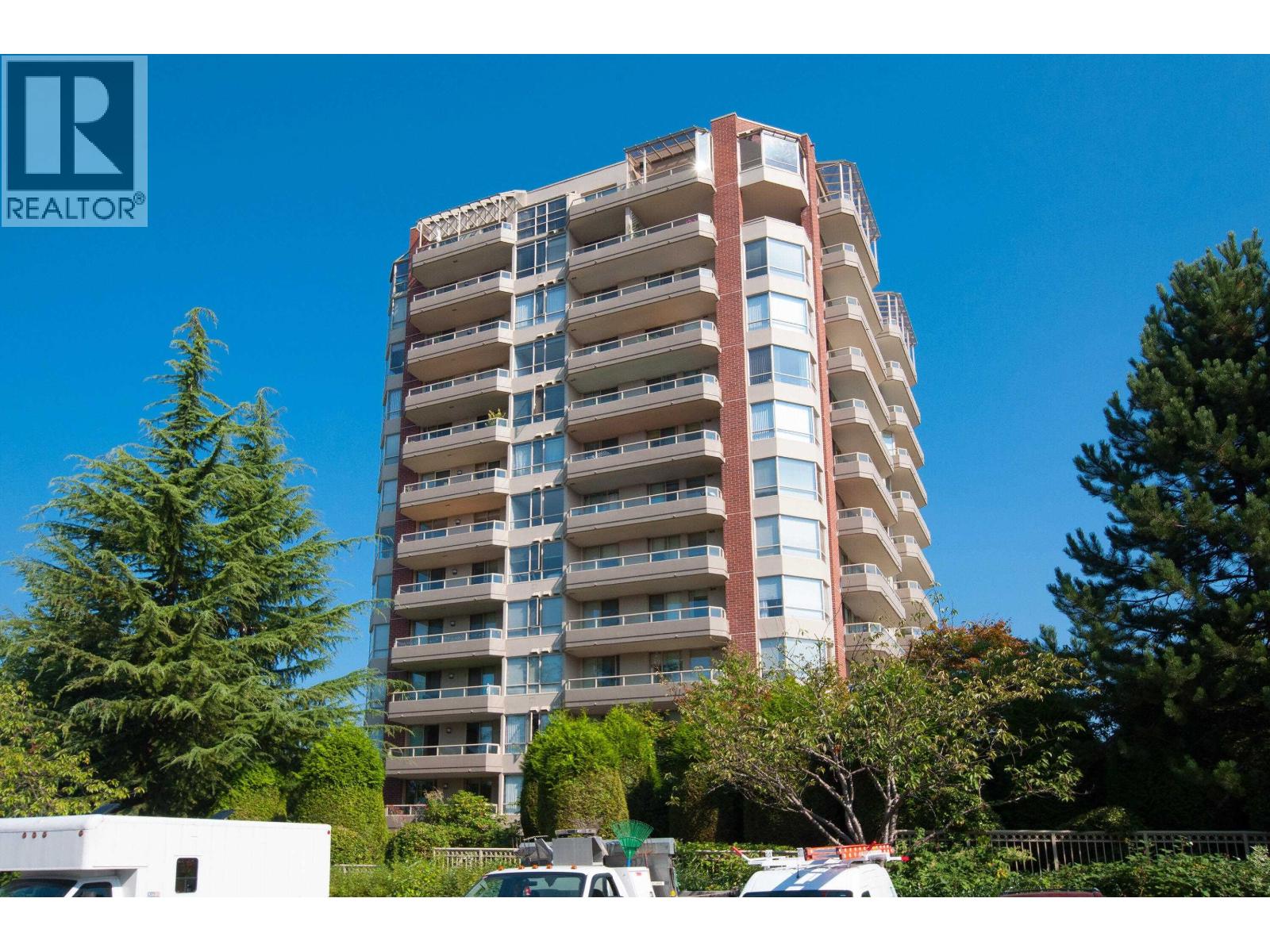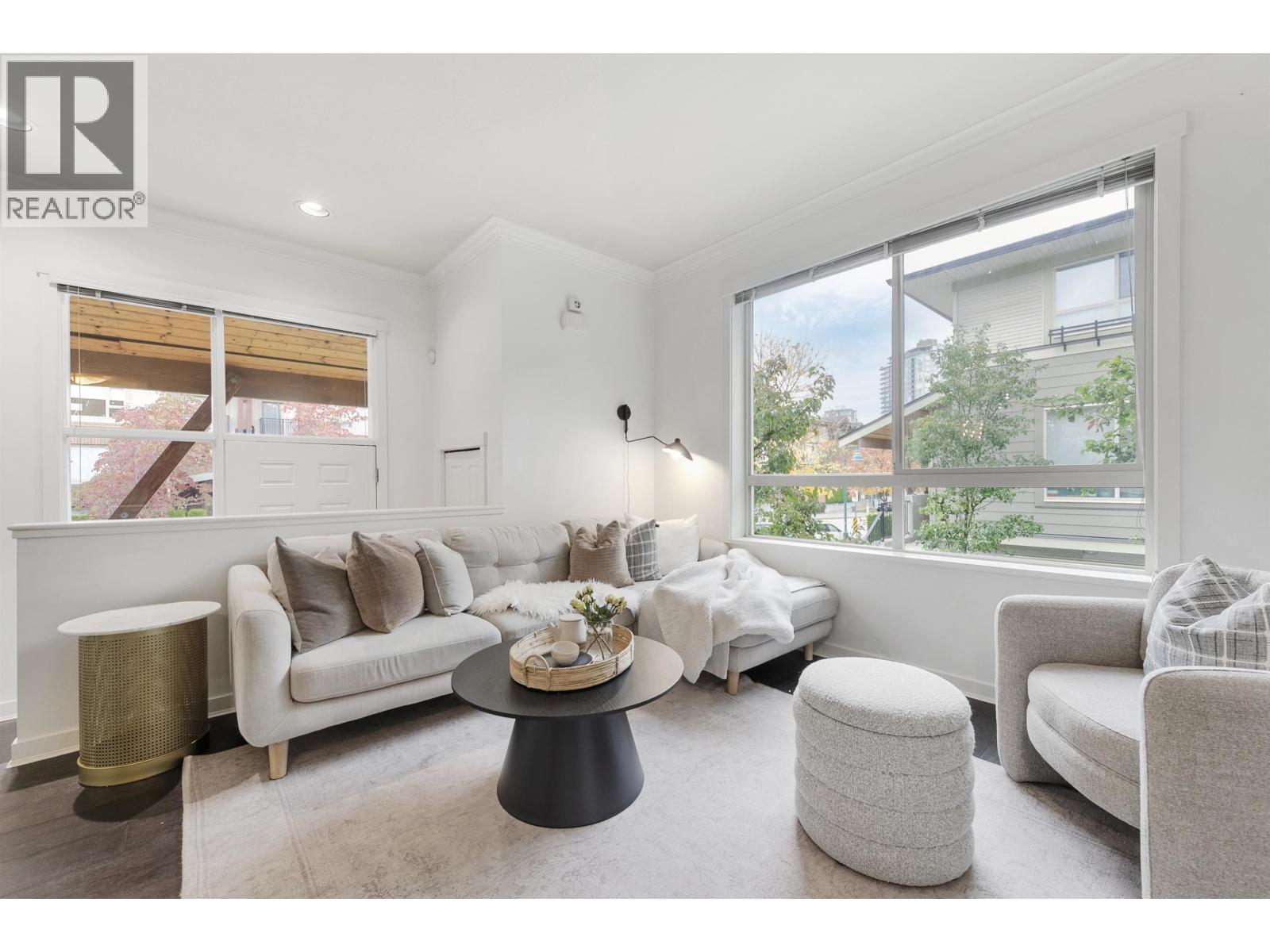- Houseful
- BC
- Coquitlam
- Coquitlam West
- 840 Austin Avenue

Highlights
Description
- Home value ($/Sqft)$492/Sqft
- Time on Houseful
- Property typeResidential
- Neighbourhood
- Median school Score
- Year built1946
- Mortgage payment
Rare investment/Development opportunity just steps from the Vancouver Golf Club! Sitting on a massive 19,250 sq. ft. (0.44 acre) private lot with nearly 5,500 sq ft of living space. Set back from the street behind tall hedges and accessed by a circular driveway, the home offers both privacy and excellent access to transit/shopping + amenities. This spacious residence features generous room sizes and a sun-drenched wraparound sundeck overlooking the secluded backyard. Sold "As Is, Where Is". Whether you're looking to subdivide (buyer to verify with the City of Coquitlam) build your dream home or bring your renovation/remodel vision to life, this is an exceptional opportunity in a highly desirable location. A truly rare find with endless potential!
Home overview
- Heat source Natural gas, other
- Sewer/ septic Public sewer
- Construction materials
- Foundation
- Roof
- Fencing Fenced
- Parking desc
- # full baths 3
- # total bathrooms 3.0
- # of above grade bedrooms
- Area Bc
- Water source Public
- Zoning description R-3
- Lot dimensions 19250.0
- Lot size (acres) 0.44
- Basement information Full
- Building size 5188.0
- Mls® # R3025951
- Property sub type Single family residence
- Status Active
- Virtual tour
- Tax year 2024
- Workshop 4.115m X 6.248m
- Kitchen 1.981m X 3.353m
- Games room 2.743m X 4.267m
- Bedroom 3.658m X 5.791m
- Games room 3.962m X 8.992m
- Living room 4.191m X 7.163m
Level: Main - Bedroom 3.15m X 4.115m
Level: Main - Eating area 2.591m X 4.115m
Level: Main - Dining room 3.048m X 4.191m
Level: Main - Bedroom 3.2m X 3.962m
Level: Main - Kitchen 4.115m X 4.343m
Level: Main - Family room 4.877m X 5.944m
Level: Main - Bedroom 3.048m X 3.962m
Level: Main - Bedroom 3.658m X 3.962m
Level: Main - Primary bedroom 4.572m X 5.486m
Level: Main
- Listing type identifier Idx

$-6,800
/ Month












