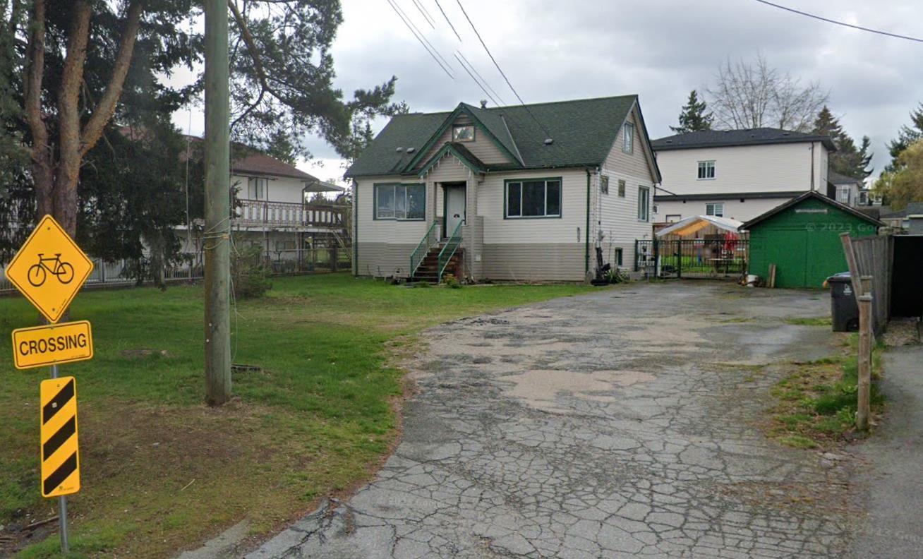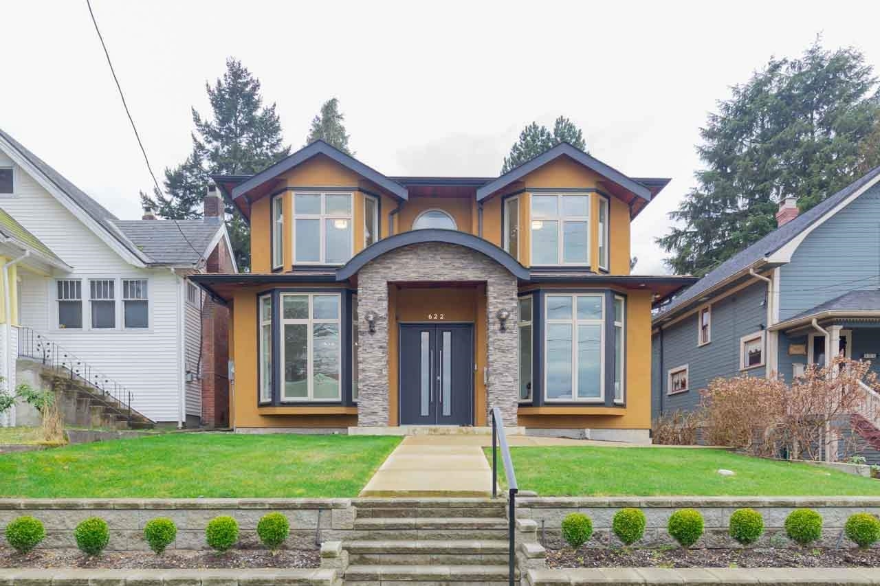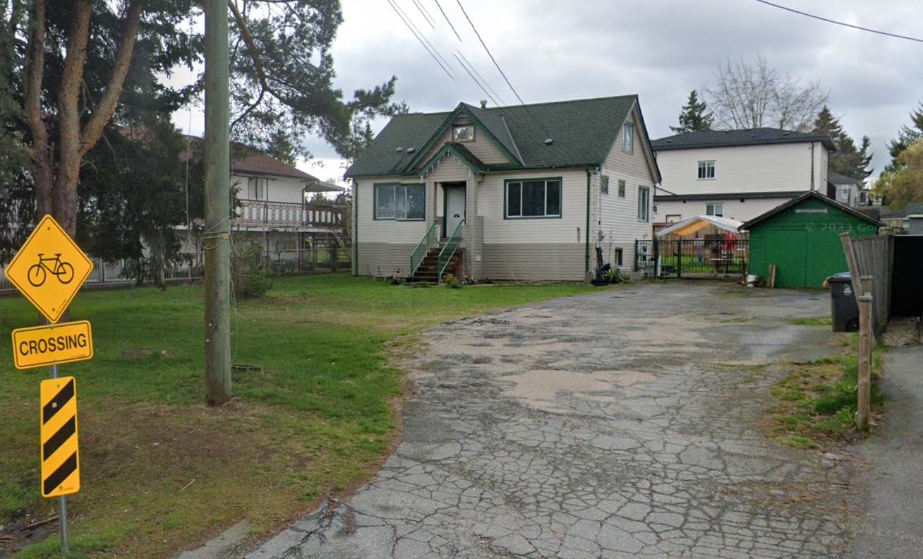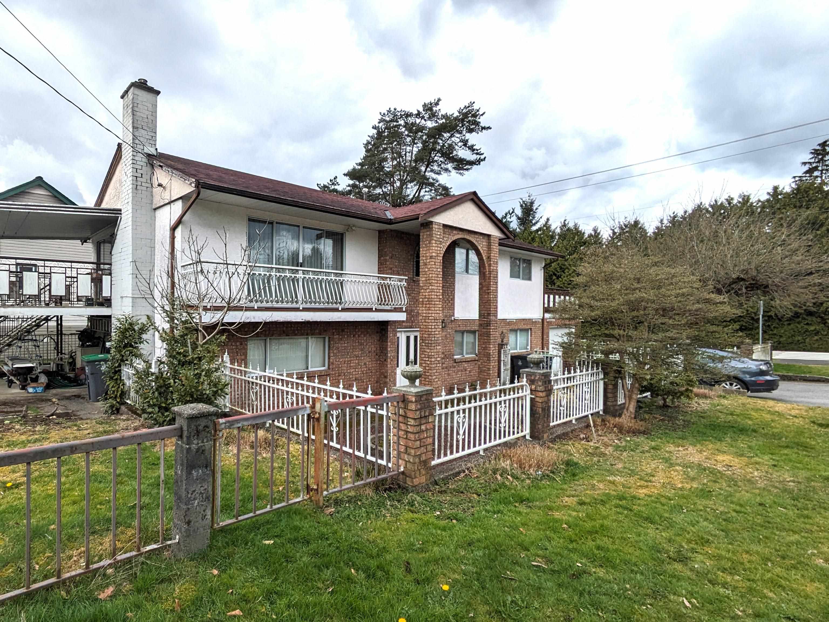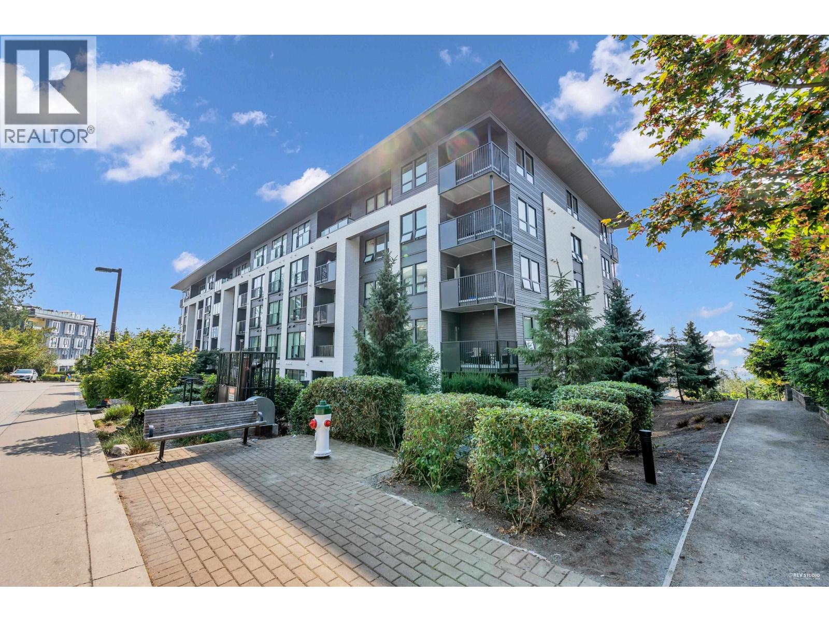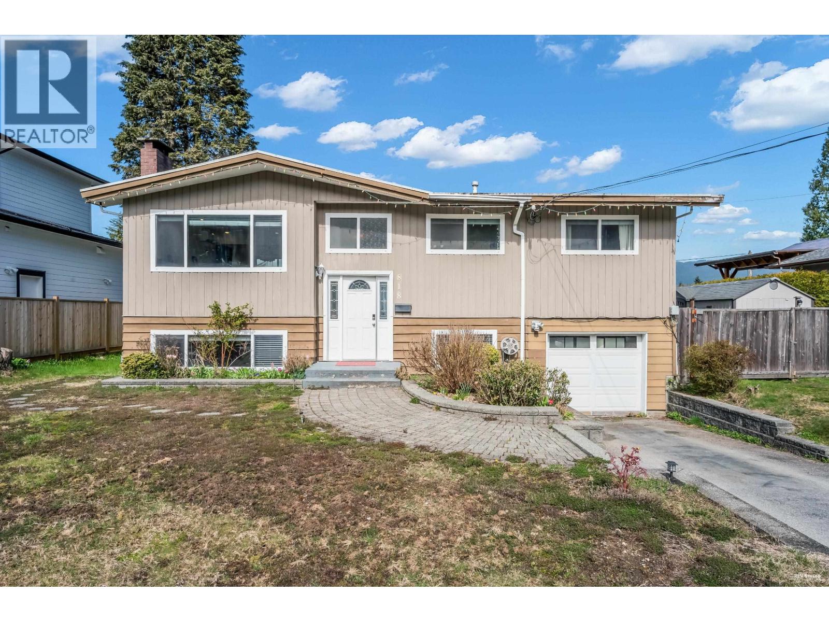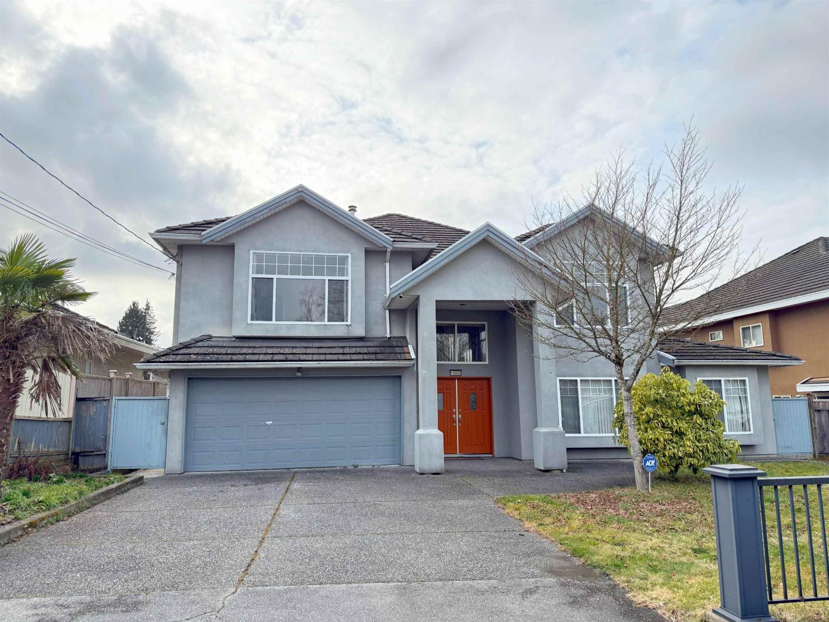- Houseful
- BC
- Coquitlam
- Central Coquitlam
- 841 Rondeau Street
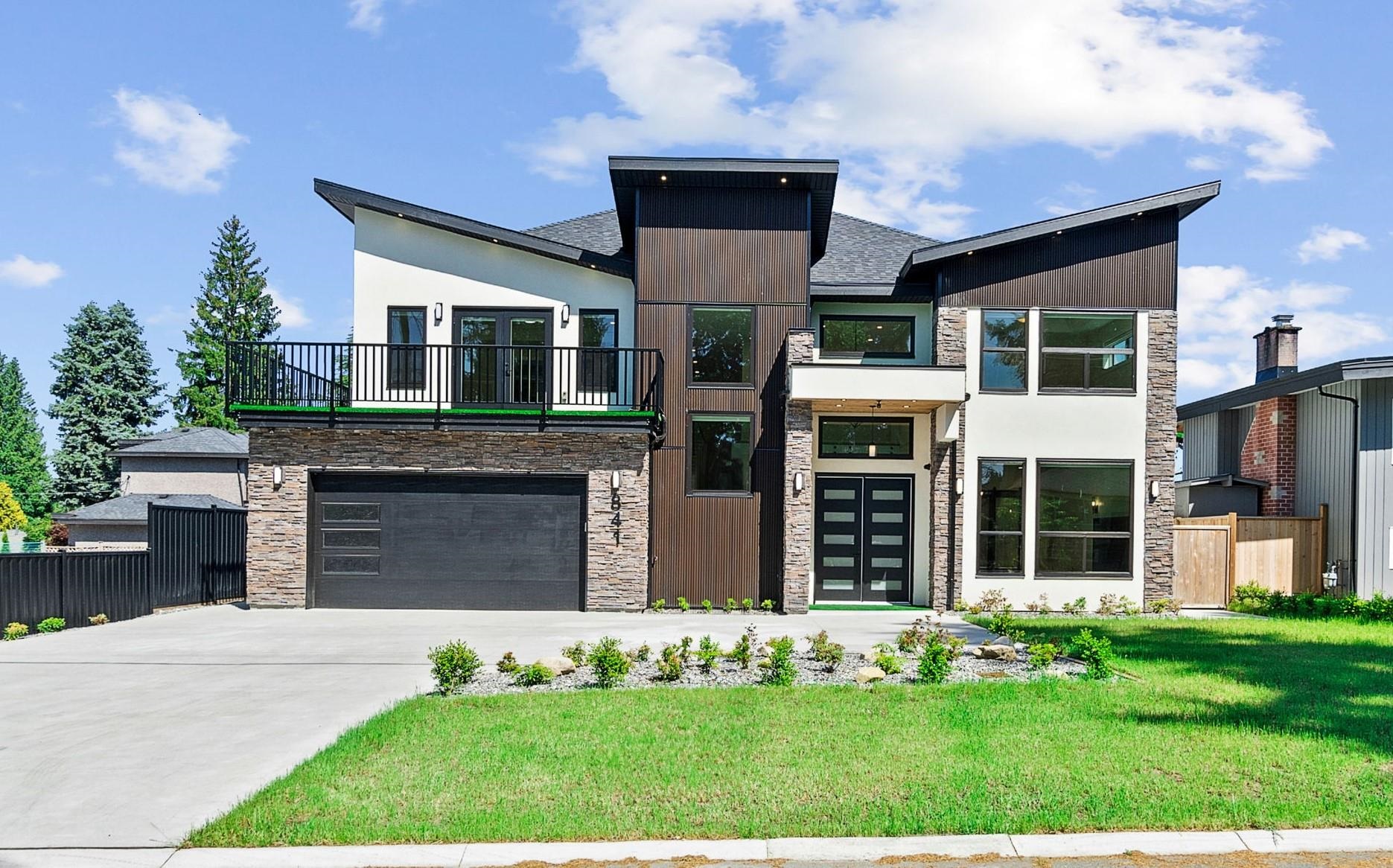
Highlights
Description
- Home value ($/Sqft)$695/Sqft
- Time on Houseful
- Property typeResidential
- Neighbourhood
- Median school Score
- Year built2024
- Mortgage payment
High-efficiency luxury home in Harbour Chines, Coquitlam on a 7,260 sq ft lot with 5,036 sq ft of living space. Features 7 bedrooms, 8 bathrooms, and a 2-bedroom legal suite with separate entrance, kitchen, and laundry. Main floor offers soaring ceilings, gourmet kitchen with premium appliances and spice kitchen, spacious living and dining areas, plus a bedroom with private ensuite—ideal for guests or multigenerational living. Upstairs includes 4 bedrooms all with walk-in closets and ensuites, plus a media room with wet bar for entertaining. Enjoy stunning panoramic views from the rooftop patio. Located just steps from Crestwood Park, Como Lake, Poirier Rec Centre, top schools, shopping, and transit, this home combines luxury, convenience, and energy efficiency.
Home overview
- Heat source Forced air
- Sewer/ septic Public sewer, sanitary sewer, storm sewer
- Construction materials
- Foundation
- Roof
- Fencing Fenced
- # parking spaces 2
- Parking desc
- # full baths 7
- # half baths 1
- # total bathrooms 8.0
- # of above grade bedrooms
- Appliances Washer/dryer, dishwasher, refrigerator, stove, instant hot water, microwave, oven, range top
- Area Bc
- View Yes
- Water source Public
- Zoning description Rs1
- Lot dimensions 7260.0
- Lot size (acres) 0.17
- Basement information Finished, exterior entry
- Building size 5036.0
- Mls® # R3017069
- Property sub type Single family residence
- Status Active
- Virtual tour
- Tax year 2024
- Bedroom 5.436m X 3.988m
Level: Above - Media room 8.077m X 6.502m
Level: Above - Walk-in closet 2.464m X 3.683m
Level: Above - Bedroom 4.496m X 4.14m
Level: Above - Walk-in closet 1.448m X 2.515m
Level: Above - Bedroom 4.902m X 3.81m
Level: Above - Laundry 3.658m X 2.286m
Level: Above - Walk-in closet 1.905m X 1.499m
Level: Above - Primary bedroom 5.207m X 5.359m
Level: Above - Bedroom 3.683m X 4.445m
Level: Main - Kitchen 2.007m X 3.785m
Level: Main - Kitchen 4.064m X 4.928m
Level: Main - Living room 4.089m X 8.052m
Level: Main - Dining room 2.54m X 6.655m
Level: Main - Bedroom 3.759m X 3.378m
Level: Main - Family room 6.172m X 5.105m
Level: Main - Kitchen 5.715m X 4.293m
Level: Main - Office 2.54m X 3.327m
Level: Main - Bedroom 3.759m X 3.048m
Level: Main - Mud room 2.184m X 2.616m
Level: Main
- Listing type identifier Idx

$-9,331
/ Month





