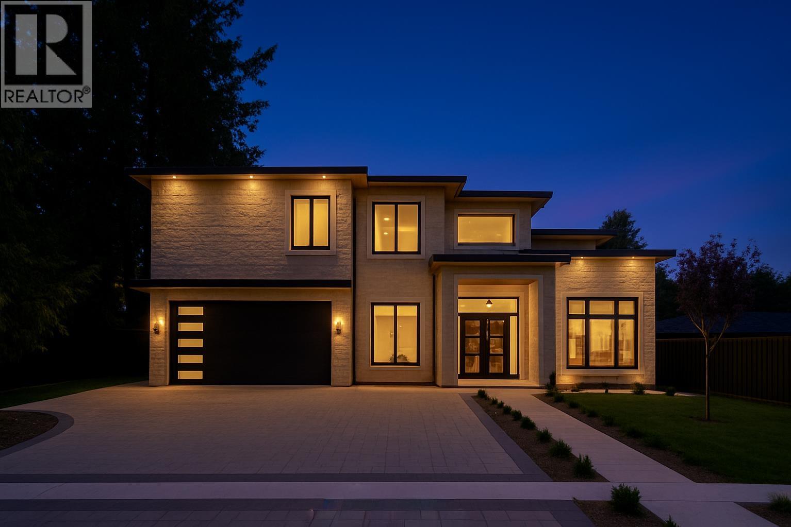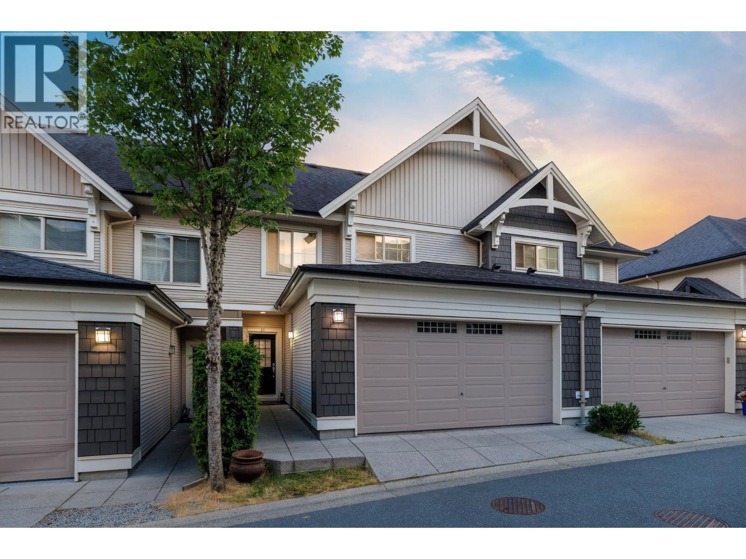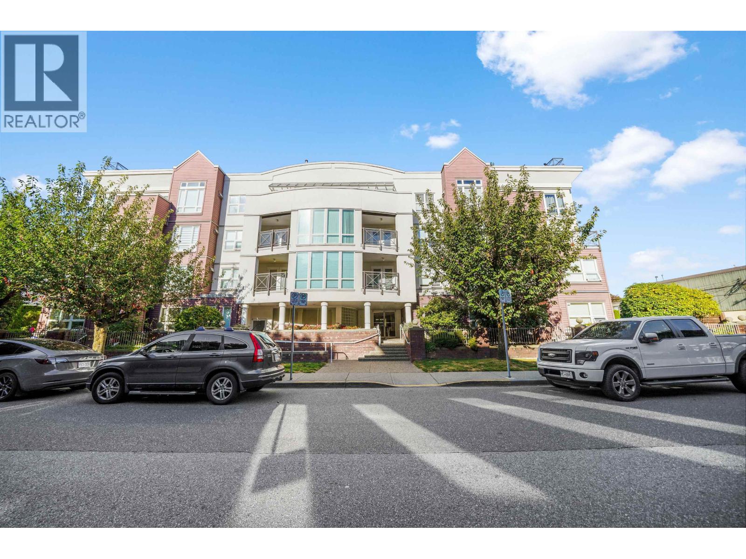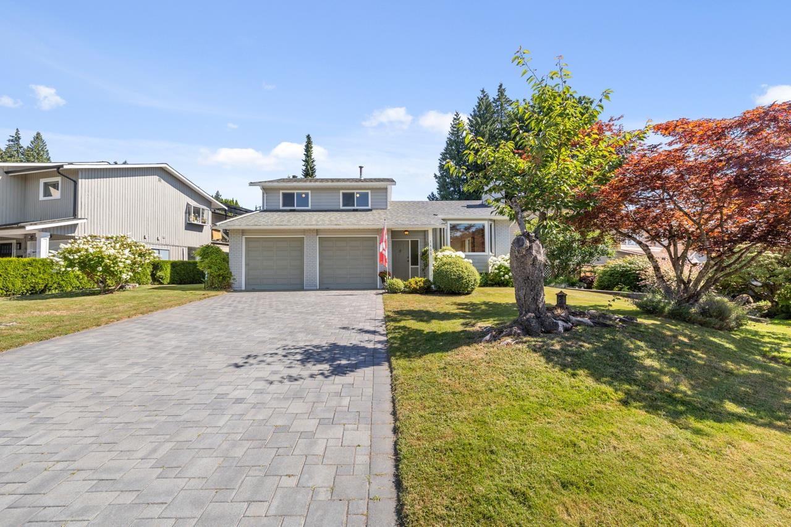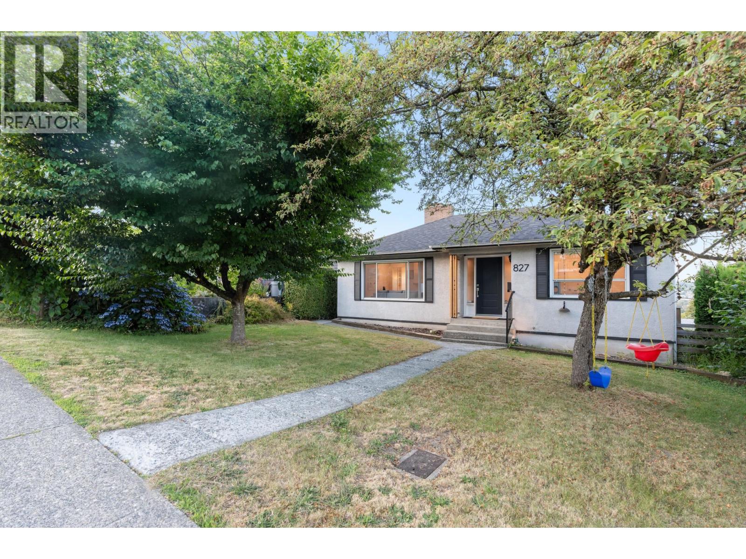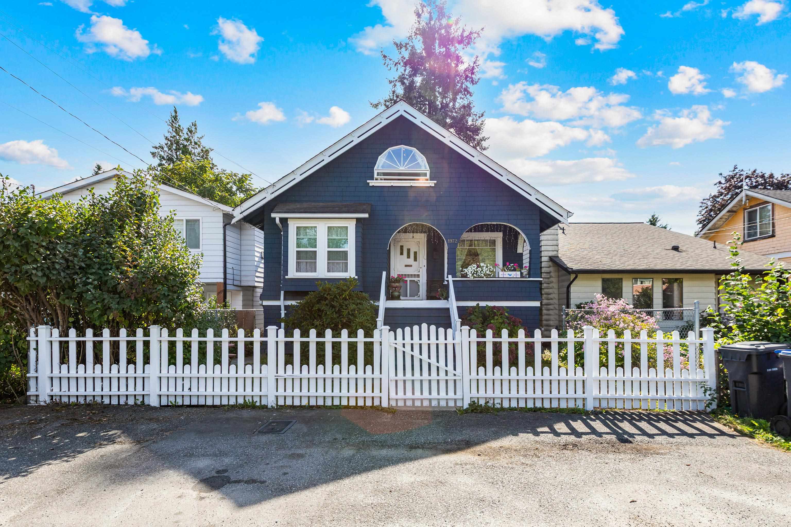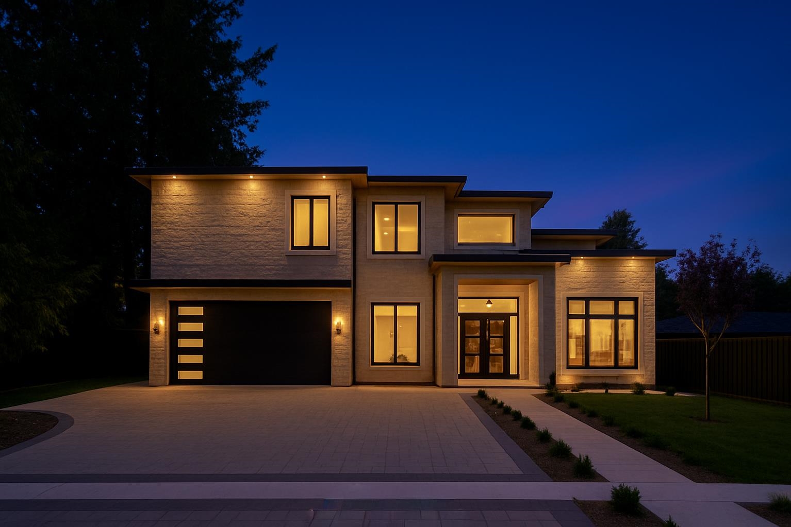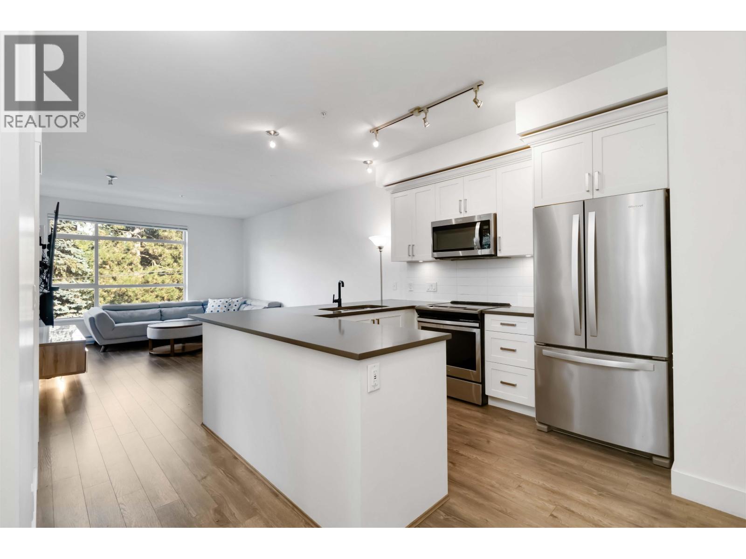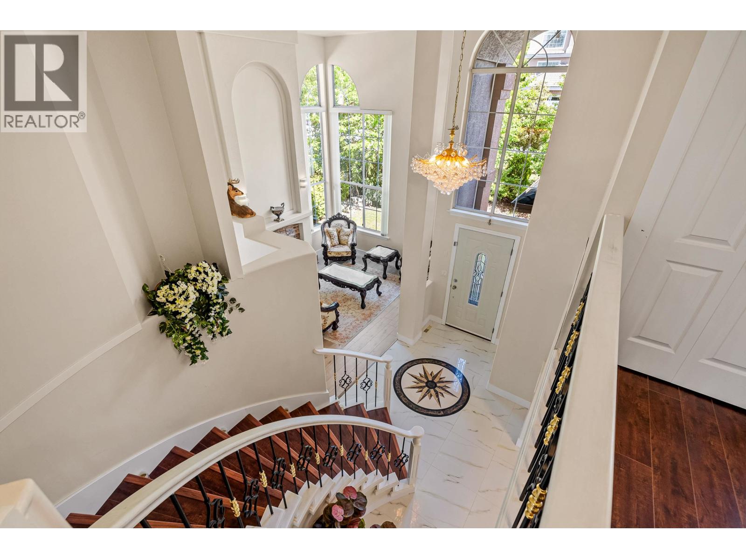- Houseful
- BC
- Coquitlam
- Central Coquitlam
- 870 Seymour Drive
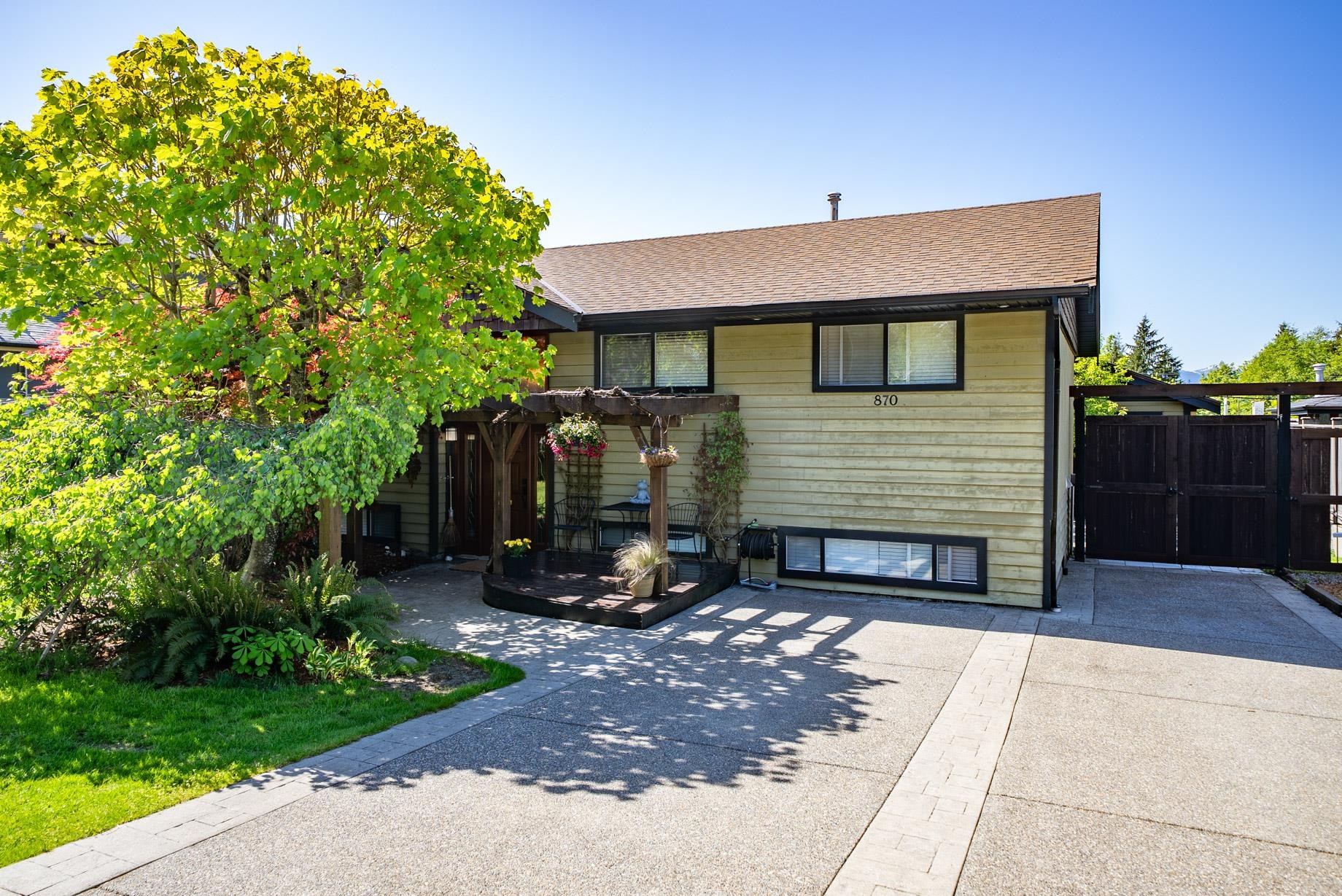
Highlights
Description
- Home value ($/Sqft)$744/Sqft
- Time on Houseful
- Property typeResidential
- StyleSplit entry
- Neighbourhood
- Median school Score
- Year built1965
- Mortgage payment
“Perfect Family Home” in the heart of Coquitlam/Chineside neighborhood situated on a spacious 8,400 sq. ft. lot with large patio in the backyard, overlooking beautiful mountain views. 5 bed 2 bath home offers bright, open floor plan with a spacious living and dining room that opens to a large deck. The fabulous kitchen has a cozy eating area. There are three generous bedrooms on the main level and two more in the fully finished basement with a massive rec room and suite potential. Backyard includes 13x24 workshop garage with covered porch and 11x14 shop. This family-oriented neighbourhood is near great schools, Dr. Charles Best Secondary and Baker Drive Elementary. Conveniently close to transit and shopping, just 5 min to Inlet Center Station and 10 min to Coquitlam centre. Call today!
Home overview
- Heat source Forced air, mixed
- Sewer/ septic Public sewer, sanitary sewer, storm sewer
- Construction materials
- Foundation
- Roof
- # parking spaces 4
- Parking desc
- # full baths 2
- # total bathrooms 2.0
- # of above grade bedrooms
- Appliances Washer/dryer, dishwasher, refrigerator, stove
- Area Bc
- Water source Community
- Zoning description Res
- Directions 8c95fe5c11dcd46d801de006534dd20f
- Lot dimensions 8400.0
- Lot size (acres) 0.19
- Basement information Full
- Building size 2392.0
- Mls® # R3051499
- Property sub type Single family residence
- Status Active
- Virtual tour
- Tax year 2024
- Dining room 2.87m X 2.616m
Level: Above - Living room 5.436m X 3.962m
Level: Above - Bedroom 2.743m X 3.378m
Level: Above - Bedroom 3.454m X 3.429m
Level: Above - Kitchen 3.937m X 3.785m
Level: Above - Bedroom 3.454m X 2.743m
Level: Above - Bedroom 7.849m X 3.226m
Level: Basement - Bedroom 3.835m X 2.718m
Level: Basement - Recreation room 8.255m X 3.835m
Level: Basement - Laundry 3.835m X 2.565m
Level: Basement
- Listing type identifier Idx

$-4,747
/ Month

