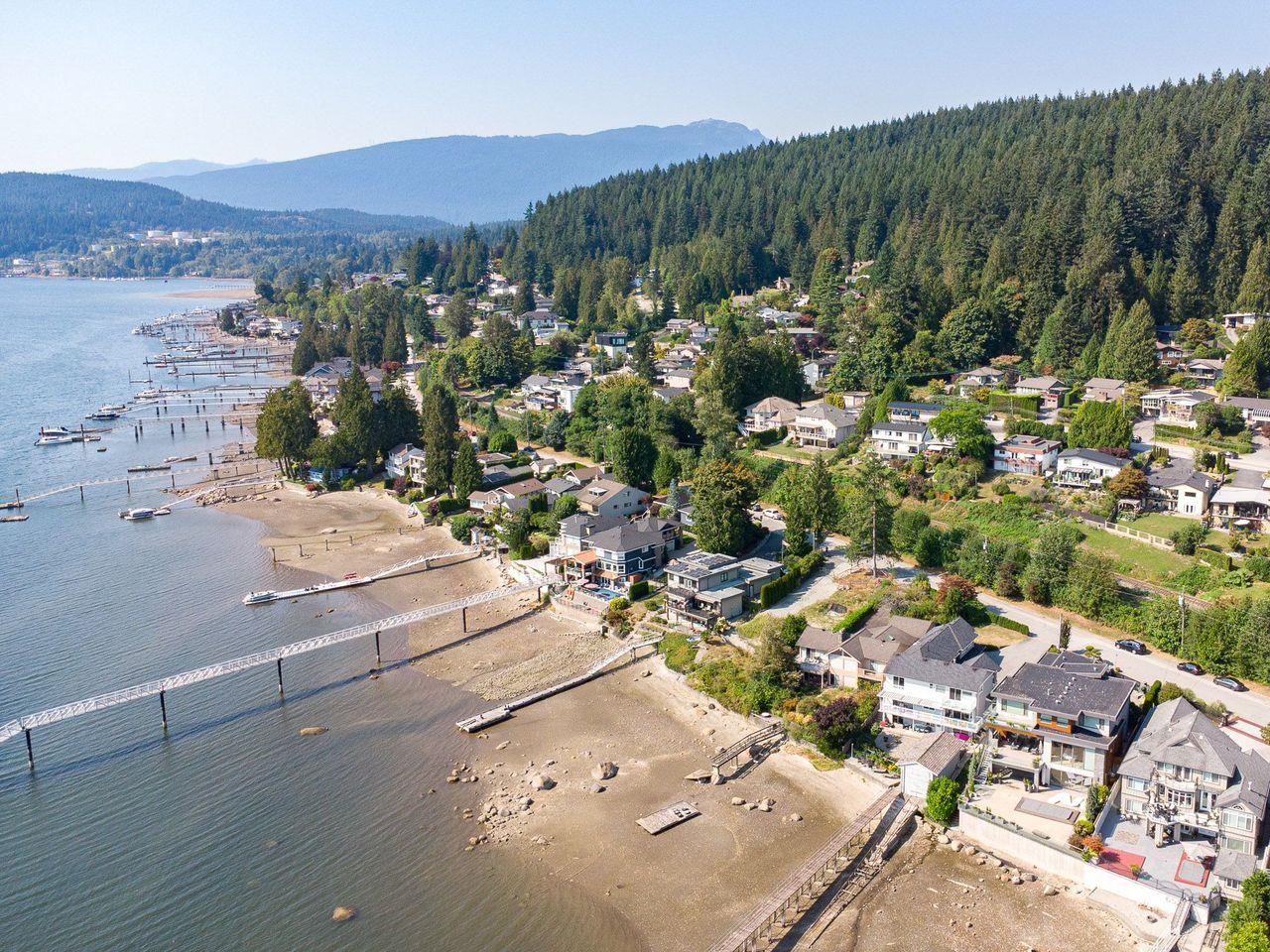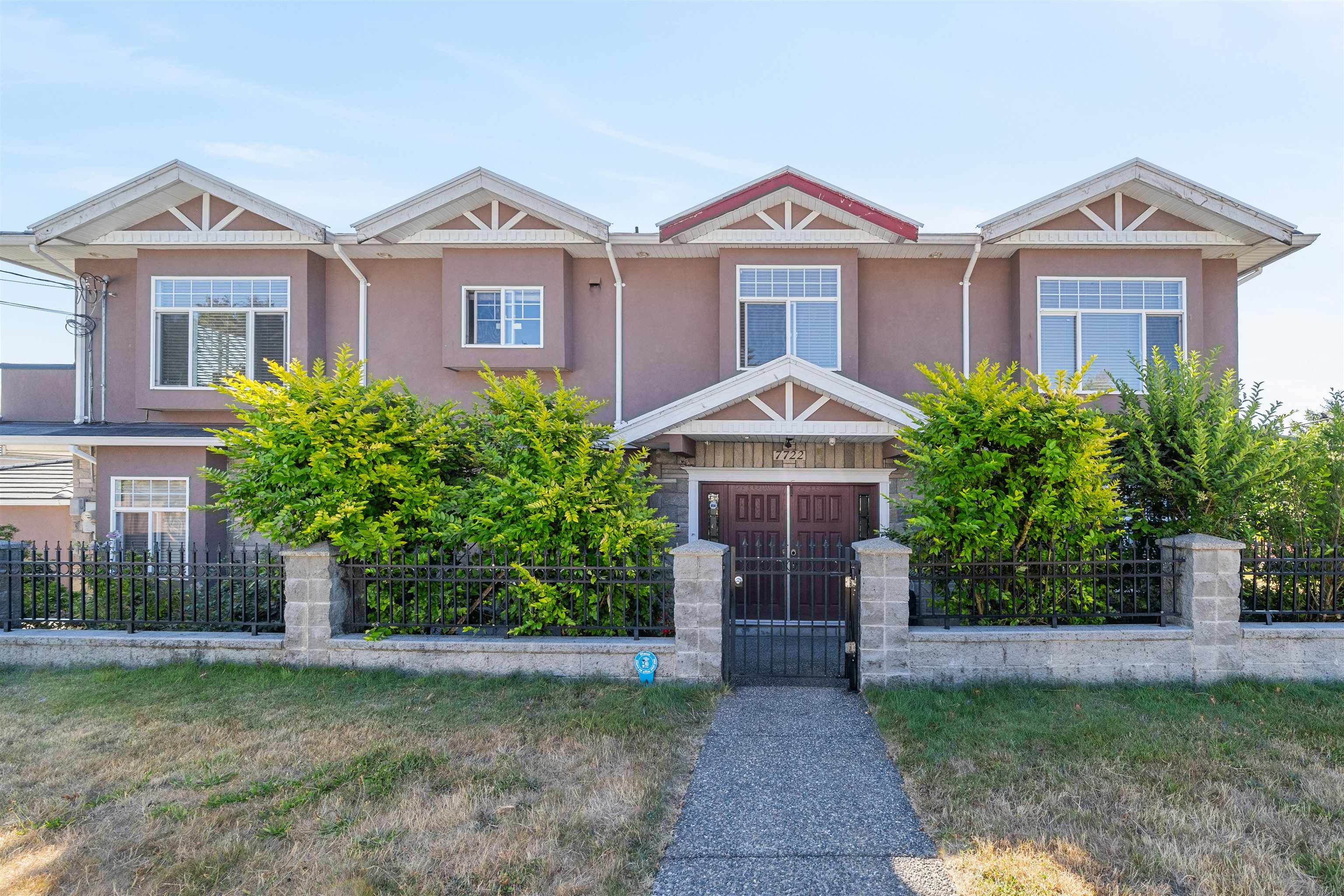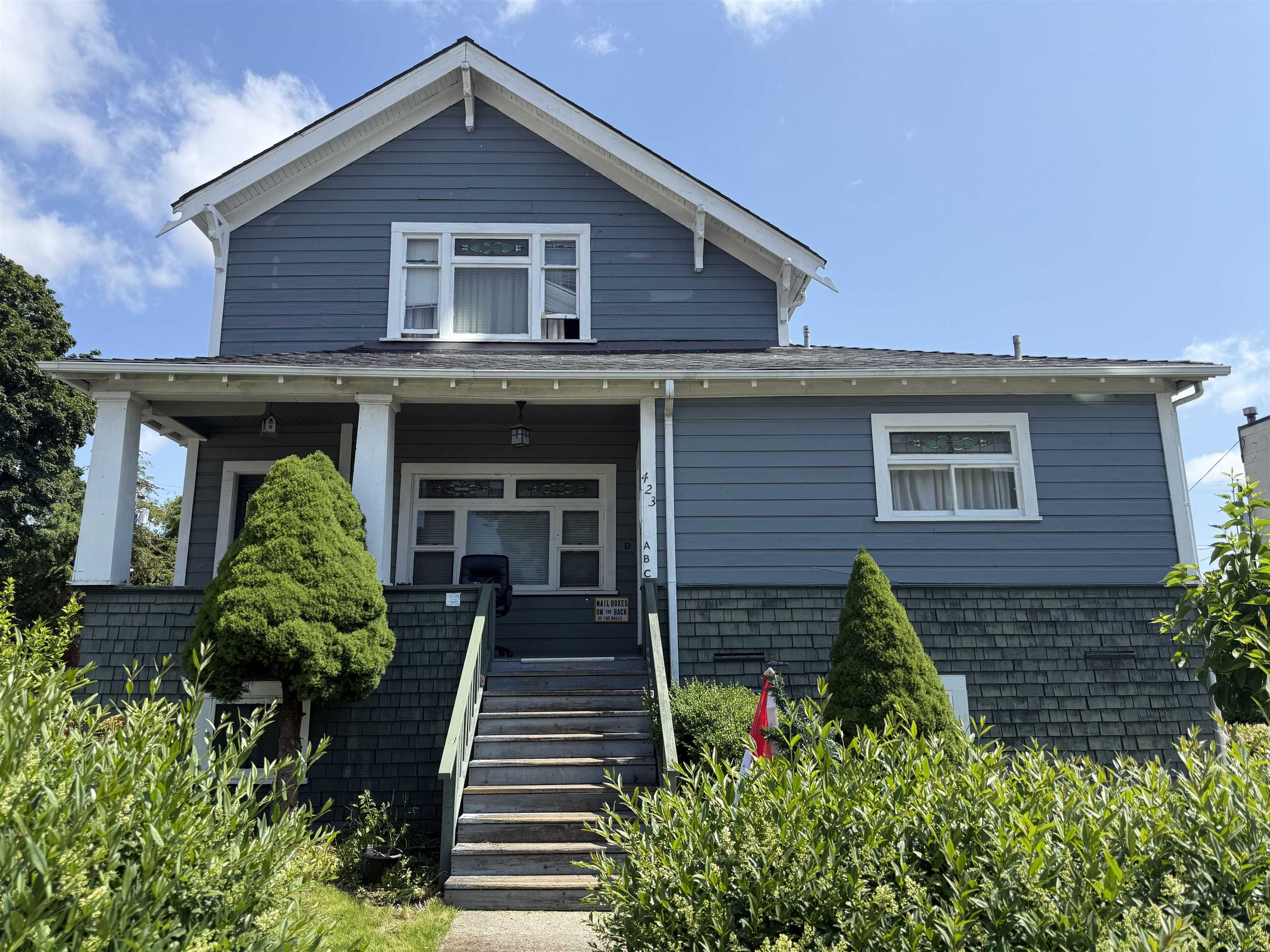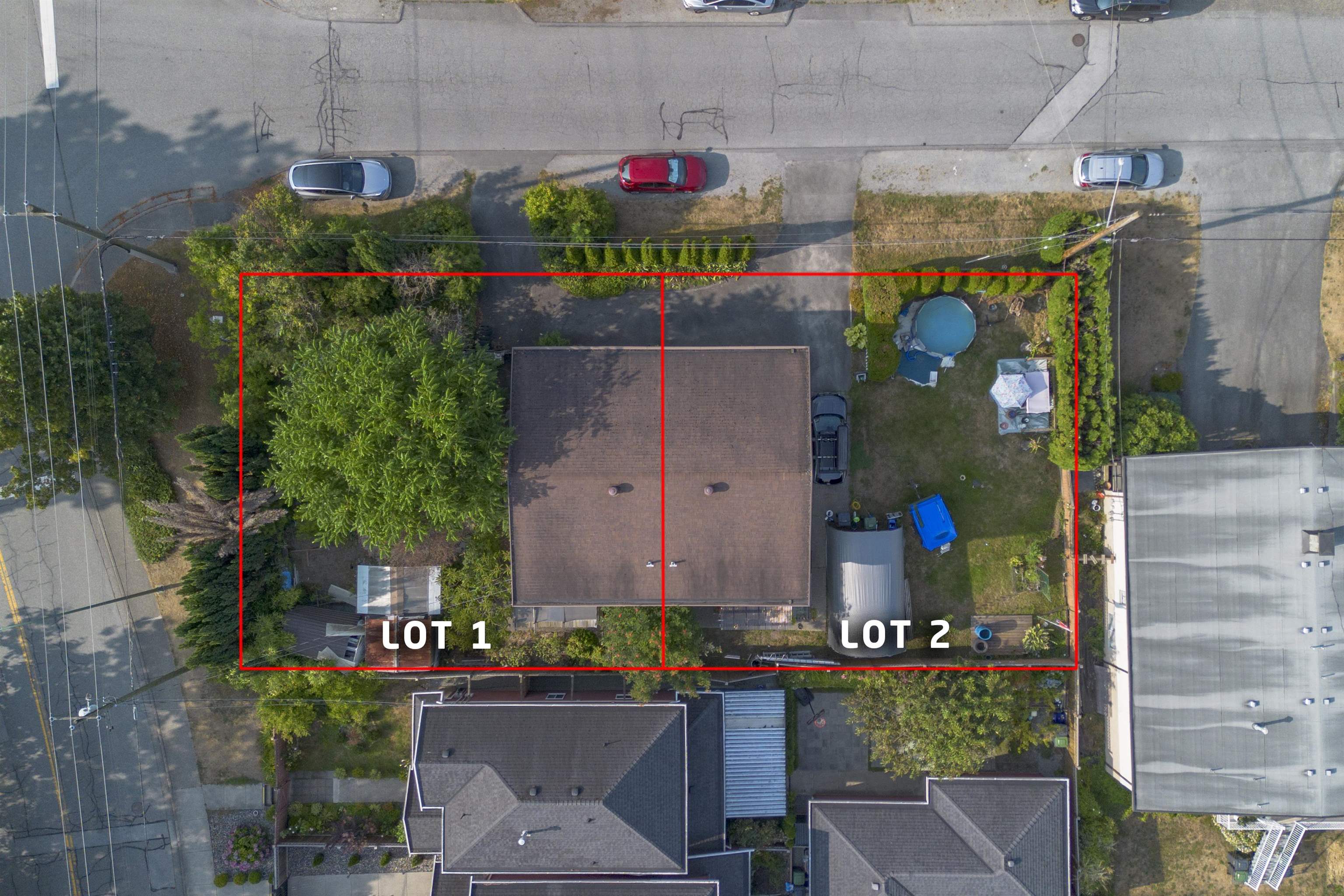Select your Favourite features
- Houseful
- BC
- Coquitlam
- Maillardville
- 903 Edgar Avenue #v3t,2t5
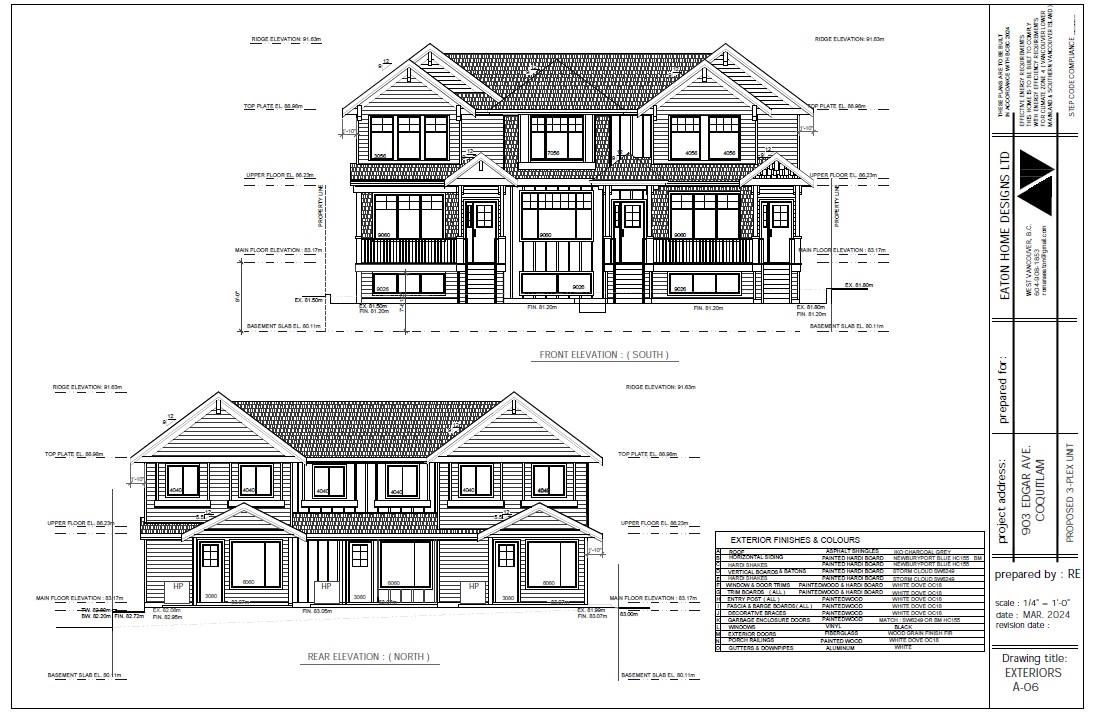
903 Edgar Avenue #v3t,2t5
For Sale
New 6 hours
$1,598,000
3 beds
4 baths
2,008 Sqft
903 Edgar Avenue #v3t,2t5
For Sale
New 6 hours
$1,598,000
3 beds
4 baths
2,008 Sqft
Highlights
Description
- Home value ($/Sqft)$796/Sqft
- Time on Houseful
- Property typeResidential
- Neighbourhood
- CommunityShopping Nearby
- Median school Score
- Year built2025
- Mortgage payment
This unique triplex unit provides a larger foot print then the typical 4 Plex. Each of the three units has its own front and back yard. The finished Square footage is over 2000 Sq. Ft. This includes a finished rec-room down with its own bathroom. Loads of crawl space storage. Some special features of this home over and above typical spec home construction; Euroline windows, Fisher Pakel appliances. Solid wood doors, wood soffits, 2 zone heat pumps. 9' ceilings on each level, Rockwall sound insulation between each unit and in the floors. Carport EV ready, Sweeping views of the Fraser River and beyond from the Master Bedroom. Walking distance from transit, shopping and recreation. Vancouver Golf club around the corner. Come and compare value to the typical 4 Plex! Home is at lock up stage.
MLS®#R3060761 updated 2 hours ago.
Houseful checked MLS® for data 2 hours ago.
Home overview
Amenities / Utilities
- Heat source Electric
- Sewer/ septic Public sewer, sanitary sewer, storm sewer
Exterior
- Construction materials
- Foundation
- Roof
- # parking spaces 2
- Parking desc
Interior
- # full baths 3
- # half baths 1
- # total bathrooms 4.0
- # of above grade bedrooms
- Appliances Washer/dryer, dishwasher, refrigerator, stove
Location
- Community Shopping nearby
- Area Bc
- View Yes
- Water source Public
- Zoning description Rt1
Overview
- Basement information Finished, partial
- Building size 2008.0
- Mls® # R3060761
- Property sub type Other
- Status Active
Rooms Information
metric
- Bedroom 2.845m X 3.048m
Level: Above - Primary bedroom 3.912m X 3.962m
Level: Above - Bedroom 2.845m X 3.048m
Level: Above - Walk-in closet 1.626m X 2.134m
Level: Above - Laundry 1.981m X 1.981m
Level: Above - Recreation room 3.81m X 5.791m
Level: Basement - Dining room 3.404m X 3.404m
Level: Main - Foyer 1.626m X 3.353m
Level: Main - Storage 1.829m X 1.829m
Level: Main - Living room 3.81m X 4.877m
Level: Main - Kitchen 4.572m X 3.81m
Level: Main
SOA_HOUSEKEEPING_ATTRS
- Listing type identifier Idx

Lock your rate with RBC pre-approval
Mortgage rate is for illustrative purposes only. Please check RBC.com/mortgages for the current mortgage rates
$-4,261
/ Month25 Years fixed, 20% down payment, % interest
$
$
$
%
$
%

Schedule a viewing
No obligation or purchase necessary, cancel at any time
Nearby Homes
Real estate & homes for sale nearby

