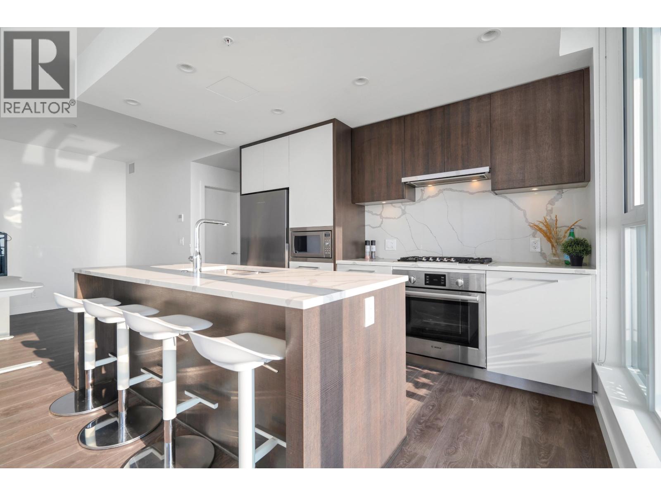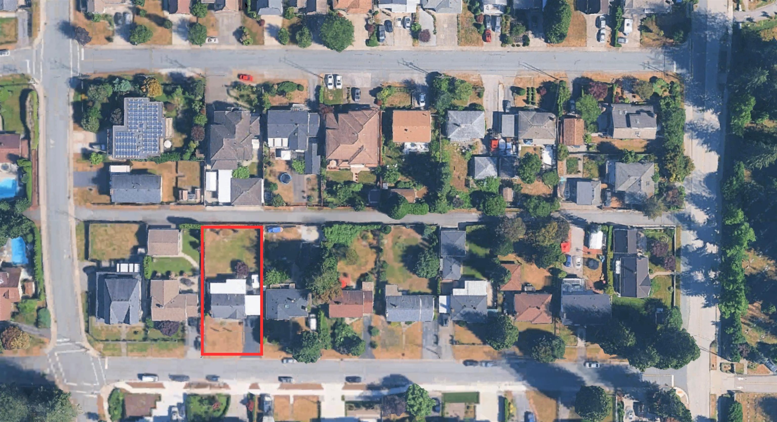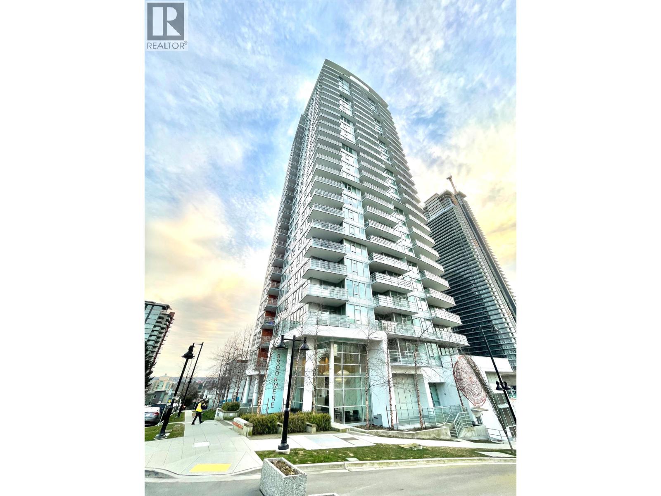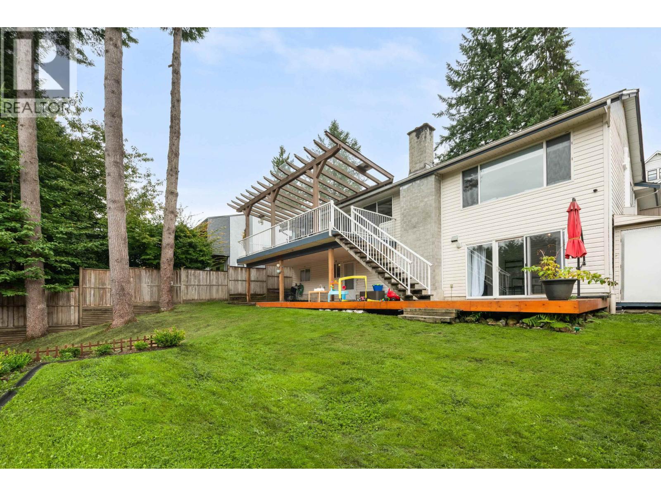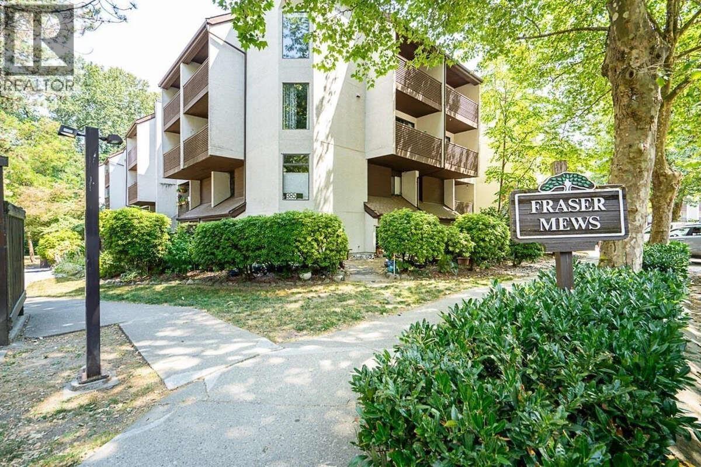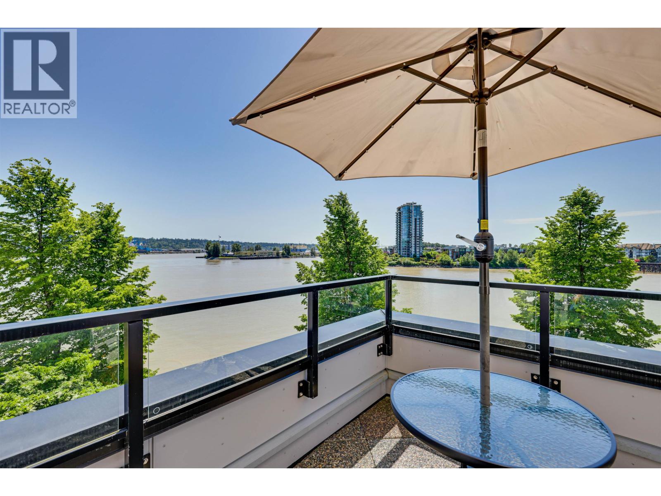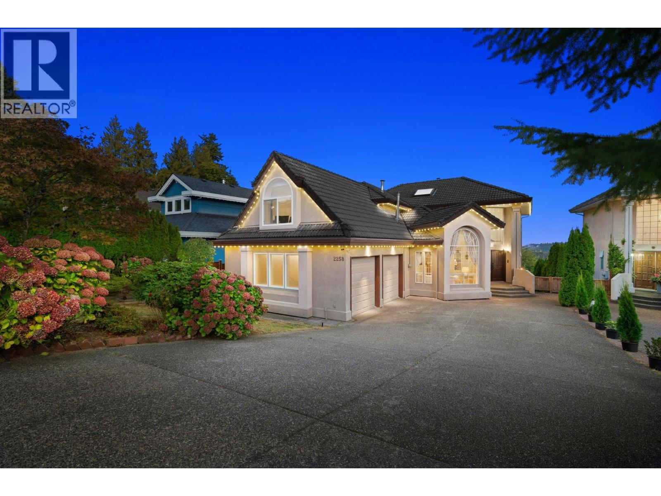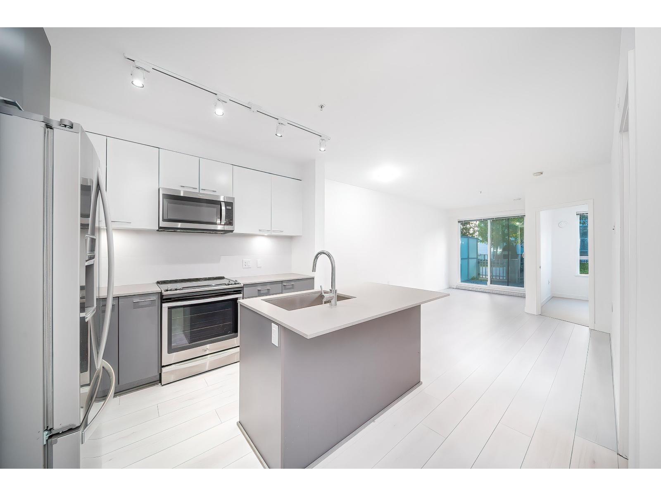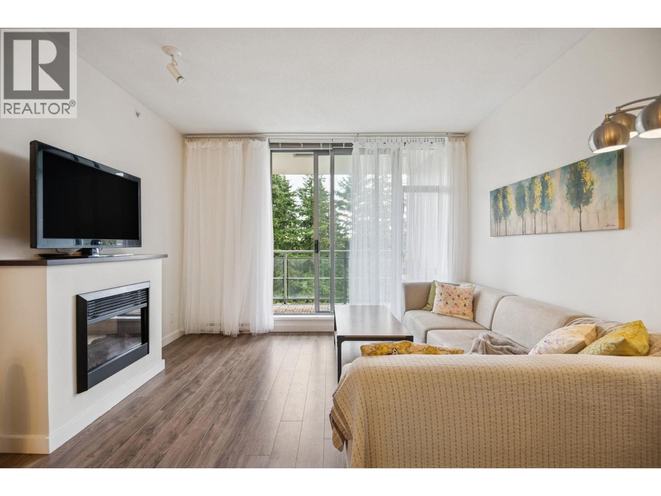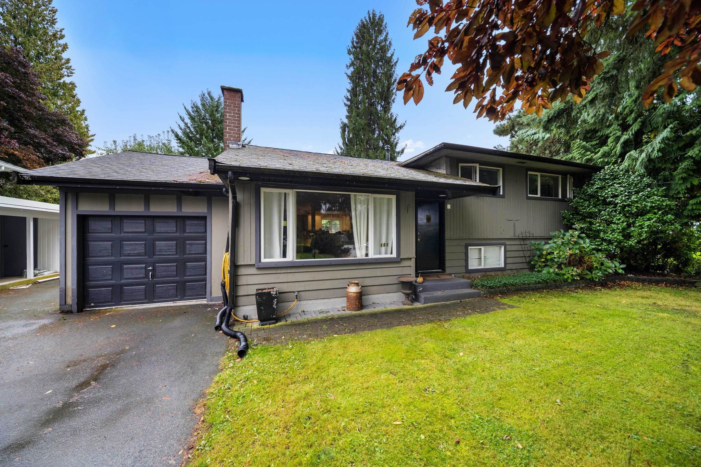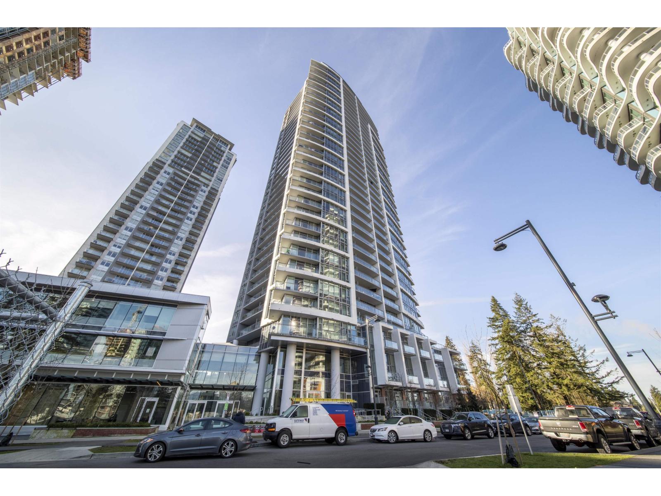- Houseful
- BC
- Coquitlam
- Maillardville
- 903 Walls Avenue
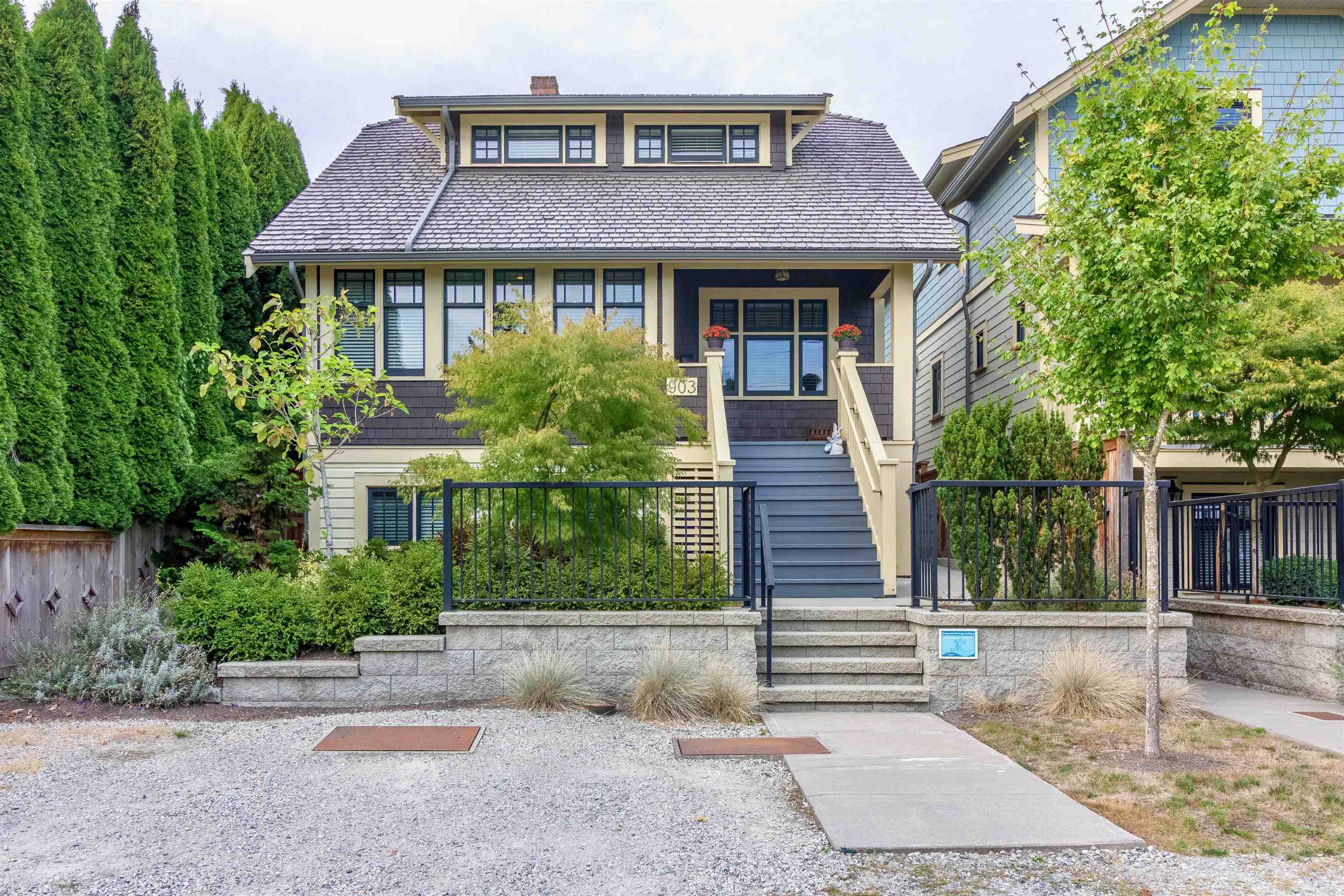
Highlights
Description
- Home value ($/Sqft)$670/Sqft
- Time on Houseful
- Property typeResidential
- StyleLaneway house
- Neighbourhood
- CommunityShopping Nearby
- Median school Score
- Year built2020
- Mortgage payment
Extensively Rebuilt Heritage Home+2-Bed Coach House in Maillardville. Step into history with this extensively rebuilt Alsbury-Munday home. This 4 bed 3 bath residence features a spacious layout with quality updates throughout plus a separate 2 bed 1 bath coach house offering rental income or extended family and multigenerational living. Two bedrooms up with primary bedroom featuring view of city and river. Covered patio provides all seasons entertainment with friends and family. With heritage character preserved and contemporary living woven in, this is a truly unique opportunity to own a piece of Coquitlam’s history. School catchment Lord Baden-Powell Elementary, Ecole Maillard Middle, Centennial Secondary or a short drive to Simon Fraser University.
Home overview
- Heat source Electric, forced air, heat pump
- Sewer/ septic Public sewer, sanitary sewer
- Construction materials
- Foundation
- Roof
- Fencing Fenced
- # parking spaces 4
- Parking desc
- # full baths 4
- # total bathrooms 4.0
- # of above grade bedrooms
- Appliances Washer/dryer, dishwasher, refrigerator, stove, microwave
- Community Shopping nearby
- Area Bc
- View Yes
- Water source Public
- Zoning description R-3
- Lot dimensions 3779.0
- Lot size (acres) 0.09
- Basement information Full, finished
- Building size 2970.0
- Mls® # R3051242
- Property sub type Single family residence
- Status Active
- Virtual tour
- Tax year 2024
- Bedroom 3.124m X 3.404m
- Recreation room 3.658m X 3.708m
- Bedroom 3.15m X 3.429m
- Bar room 2.184m X 3.15m
- Primary bedroom 2.896m X 4.547m
Level: Above - Walk-in closet 1.118m X 1.524m
Level: Above - Walk-in closet 1.143m X 1.676m
Level: Above - Bedroom 2.946m X 3.048m
Level: Above - Kitchen 2.438m X 3.734m
Level: Basement - Foyer 1.295m X 2.972m
Level: Basement - Other 2.235m X 2.565m
Level: Basement - Bedroom 2.87m X 2.972m
Level: Basement - Bedroom 2.845m X 3.099m
Level: Basement - Other 1.321m X 3.48m
Level: Basement - Living room 3.073m X 4.039m
Level: Basement - Dining room 2.769m X 3.683m
Level: Main - Living room 3.327m X 4.115m
Level: Main - Porch (enclosed) 1.6m X 2.794m
Level: Main - Eating area 2.972m X 3.378m
Level: Main - Kitchen 3.378m X 4.089m
Level: Main - Laundry 0.94m X 2.54m
Level: Main - Other 3.531m X 7.239m
Level: Main
- Listing type identifier Idx

$-5,304
/ Month

