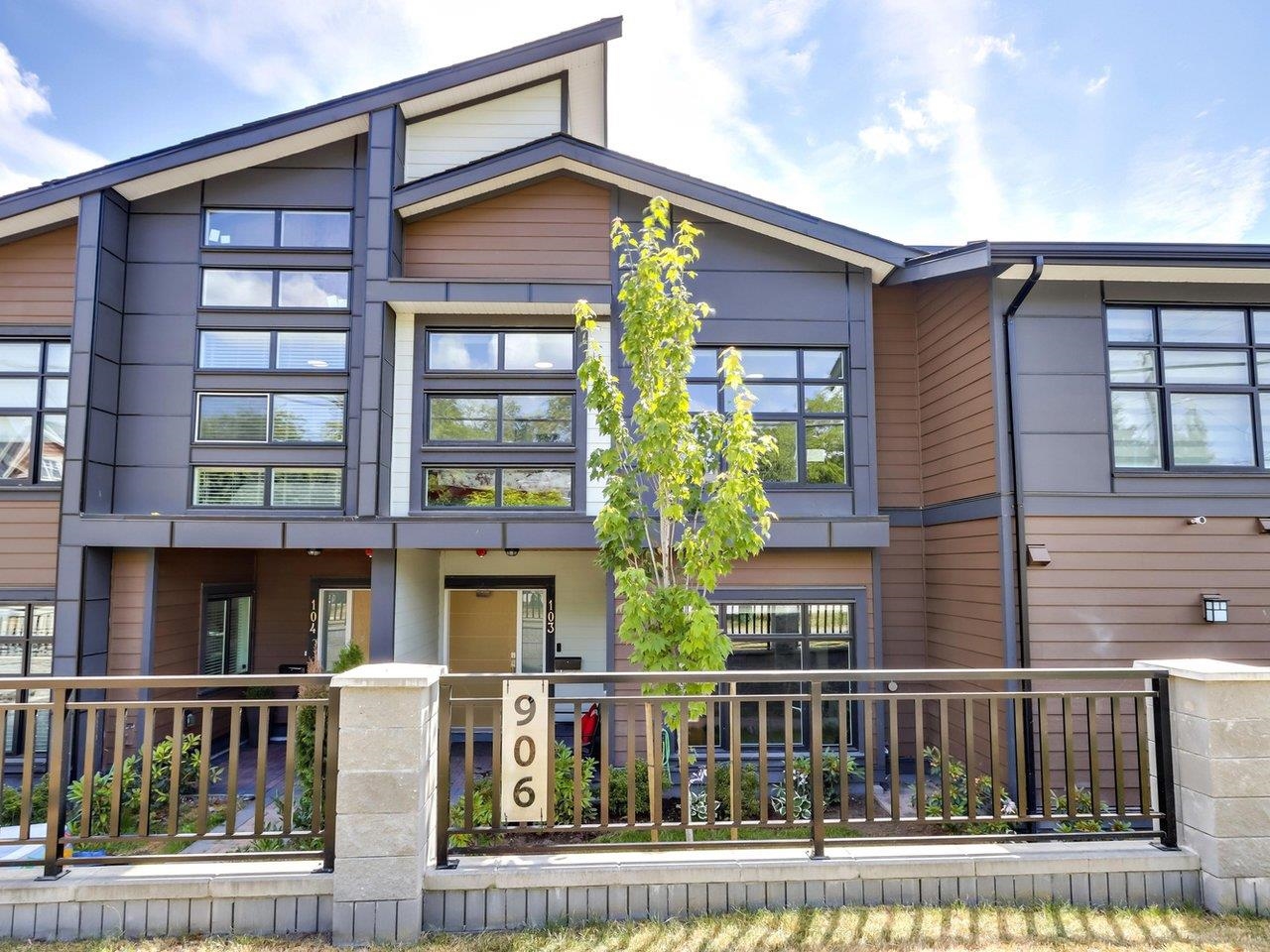- Houseful
- BC
- Coquitlam
- Maillardville
- 906 Quadling Avenue #103

906 Quadling Avenue #103
906 Quadling Avenue #103
Highlights
Description
- Home value ($/Sqft)$716/Sqft
- Time on Houseful
- Property typeResidential
- Neighbourhood
- CommunityShopping Nearby
- Median school Score
- Year built2023
- Mortgage payment
Welcome to 4-plex living! This 3 bed + den, 2-level home boasts over 1700 sq ft of bright living space with 9' ceilings on the main floor, and modern interior finishings. The kitchen features S/S appliances, a gas range, quartz countertops, and a large eating bar. Enjoy large picture windows, fantastic open concept floorplan with large rooms, generous (walk in) closets for ample storage, and convenient mudroom. Central Location; short distance to Lougheed or Braid Skytrain station, great schools (including private school options). Take advantage of the fabulous amenities of Coquitlam, with access to shopping, parks, golf courses, movie theatre, restaurants, Hwy 1, and the area's most sought after schools. 2-5-10 warranty in place and A/C ready! Call Today!
Home overview
- Heat source Forced air, natural gas
- Sewer/ septic Public sewer, sanitary sewer
- # total stories 2.0
- Construction materials
- Foundation
- Roof
- # parking spaces 2
- Parking desc
- # full baths 2
- # half baths 1
- # total bathrooms 3.0
- # of above grade bedrooms
- Community Shopping nearby
- Area Bc
- View Yes
- Water source Public
- Zoning description Rt-1
- Basement information None
- Building size 1726.0
- Mls® # R3024003
- Property sub type Townhouse
- Status Active
- Tax year 2024
- Walk-in closet 1.499m X 2.261m
Level: Above - Walk-in closet 1.067m X 3.251m
Level: Above - Bedroom 3.15m X 3.683m
Level: Above - Bedroom 2.692m X 4.242m
Level: Above - Bedroom 3.277m X 4.547m
Level: Above - Walk-in closet 1.676m X 1.524m
Level: Above - Den 1.702m X 2.235m
Level: Main - Kitchen 2.591m X 3.124m
Level: Main - Mud room 1.753m X 2.464m
Level: Main - Living room 3.785m X 4.369m
Level: Main - Patio 2.565m X 2.388m
Level: Main - Laundry 1.549m X 2.692m
Level: Main - Foyer 1.346m X 2.718m
Level: Main - Dining room 2.591m X 3.785m
Level: Main
- Listing type identifier Idx

$-3,293
/ Month
