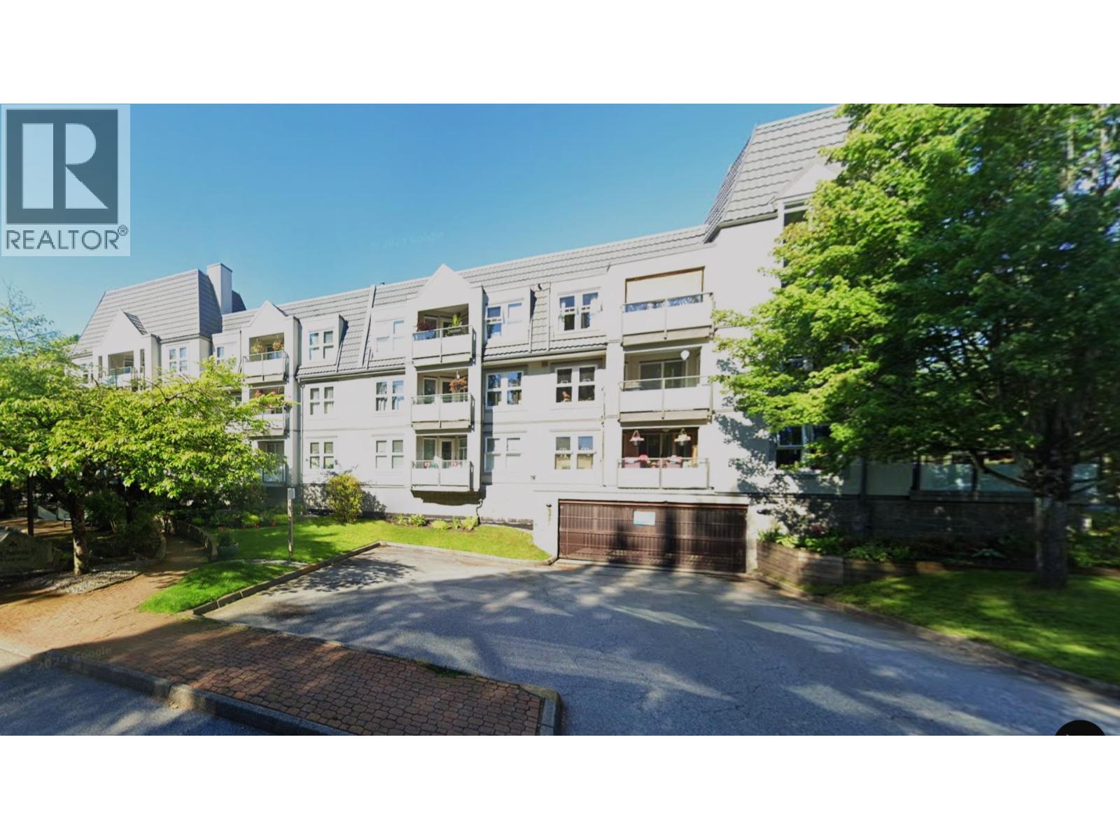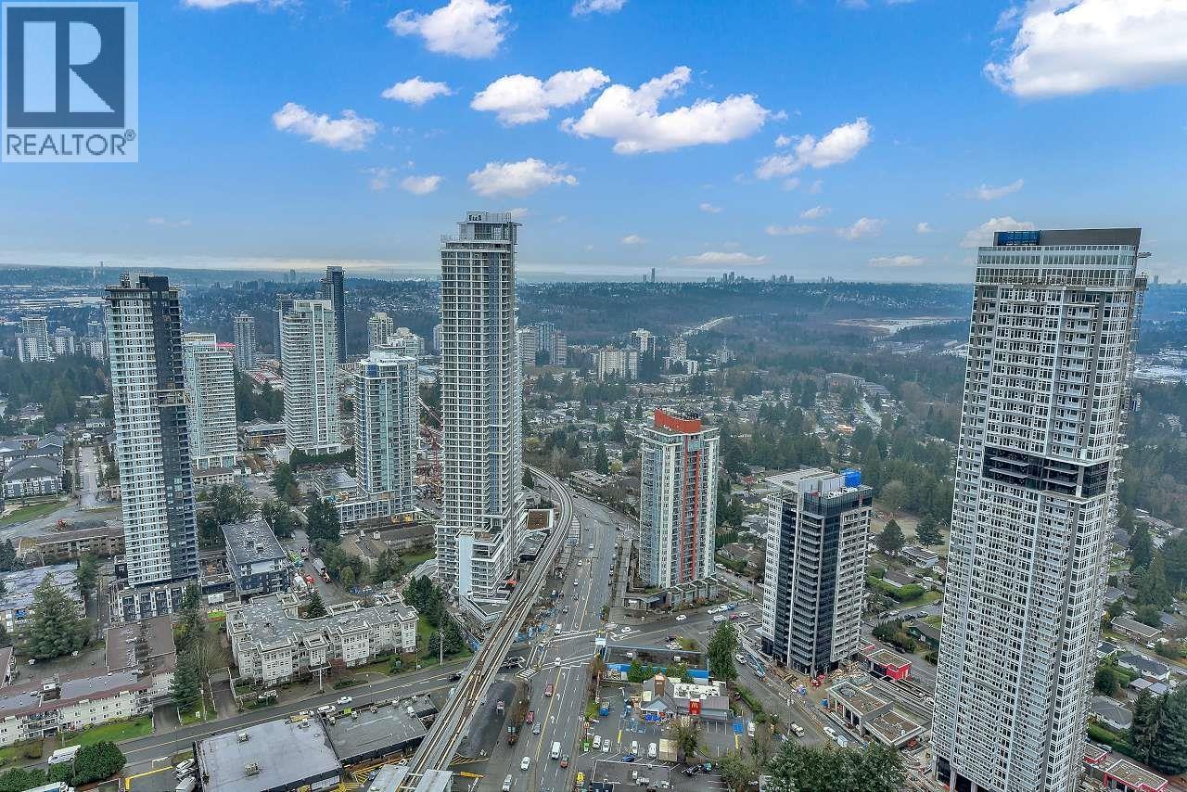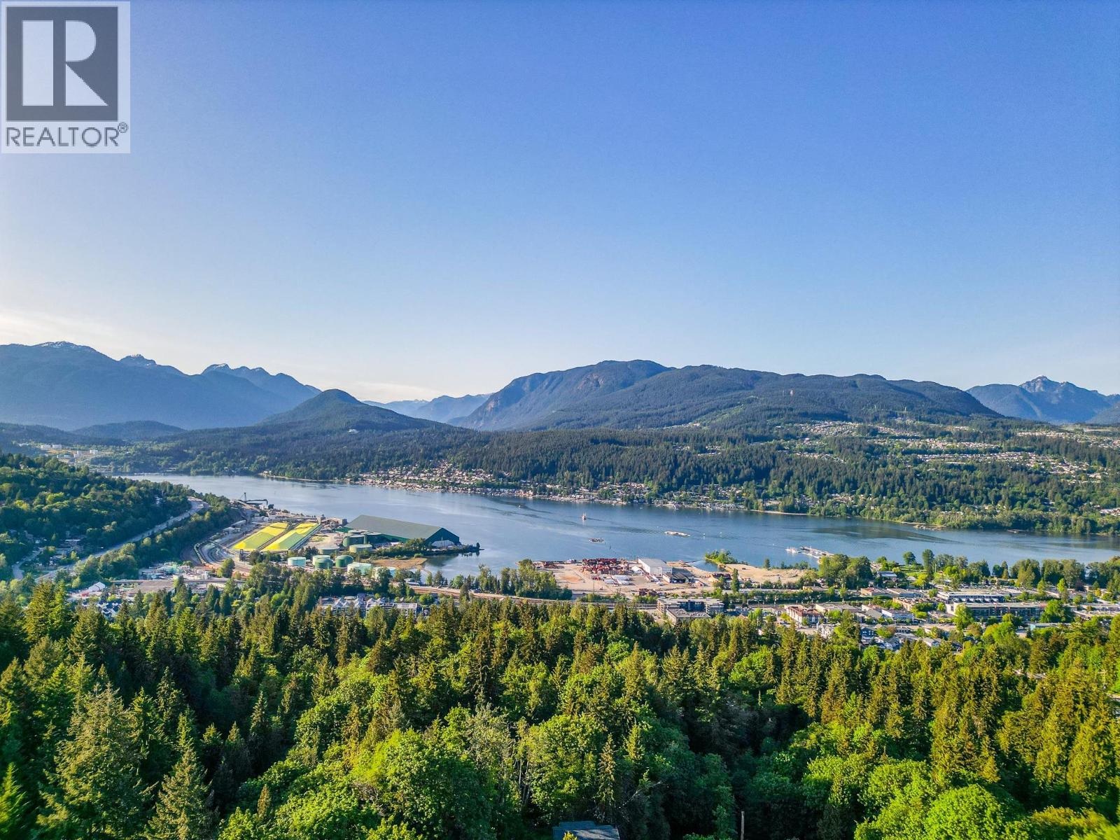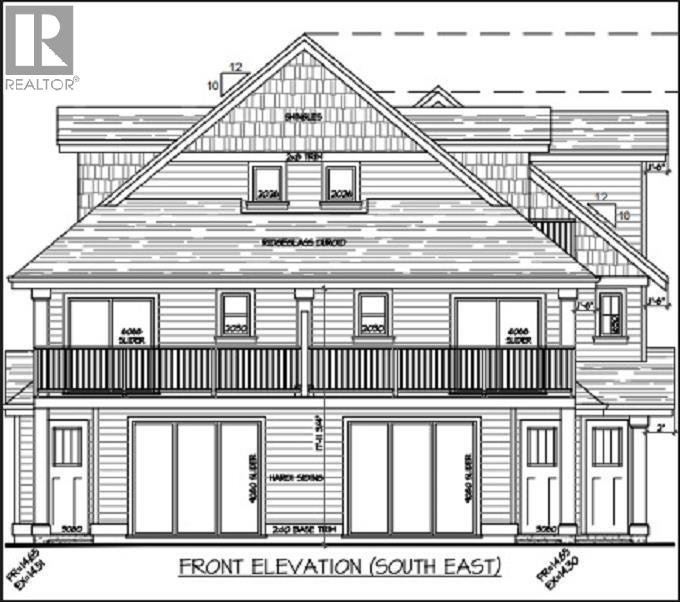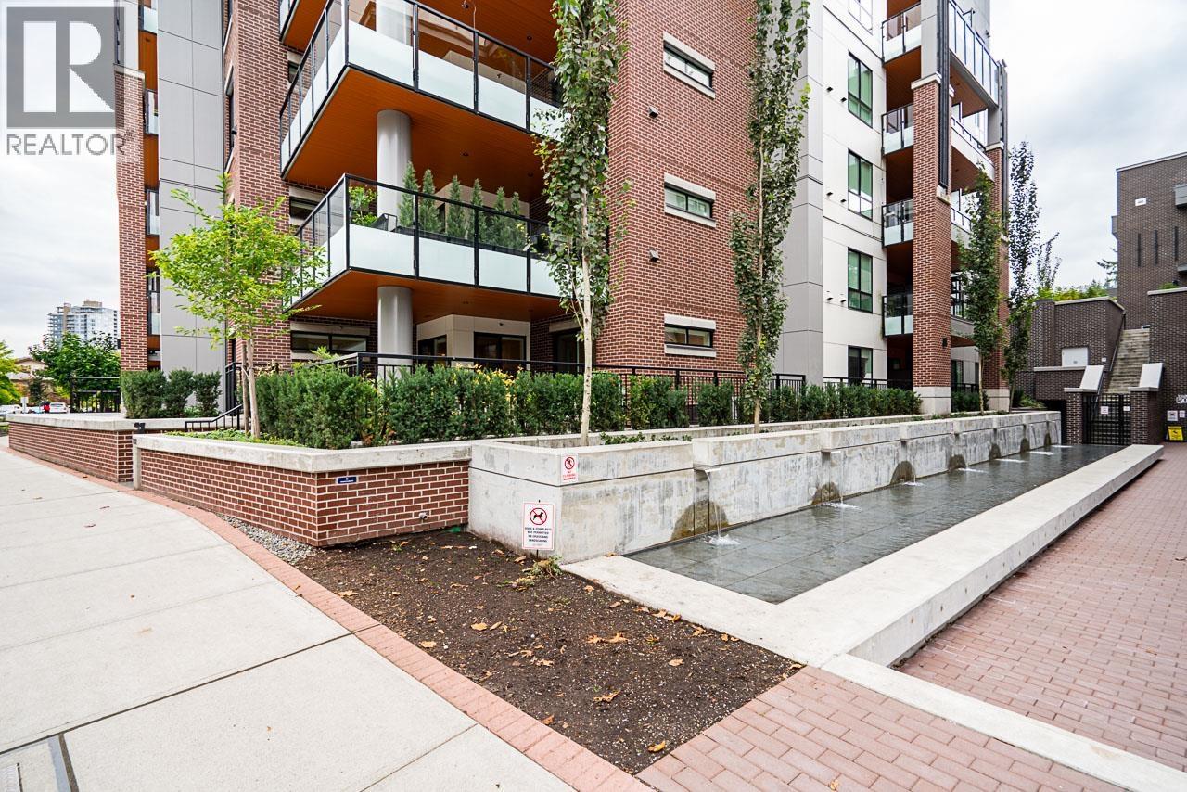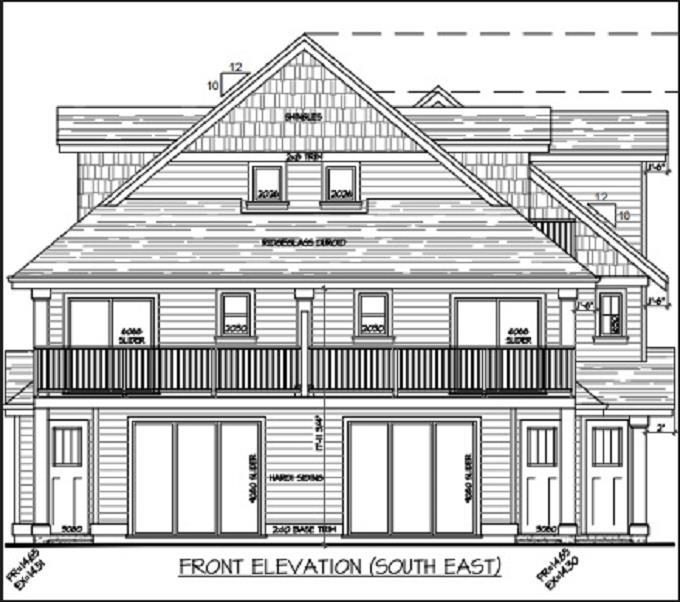- Houseful
- BC
- Coquitlam
- Coquitlam West
- 907 Sprice Avenue
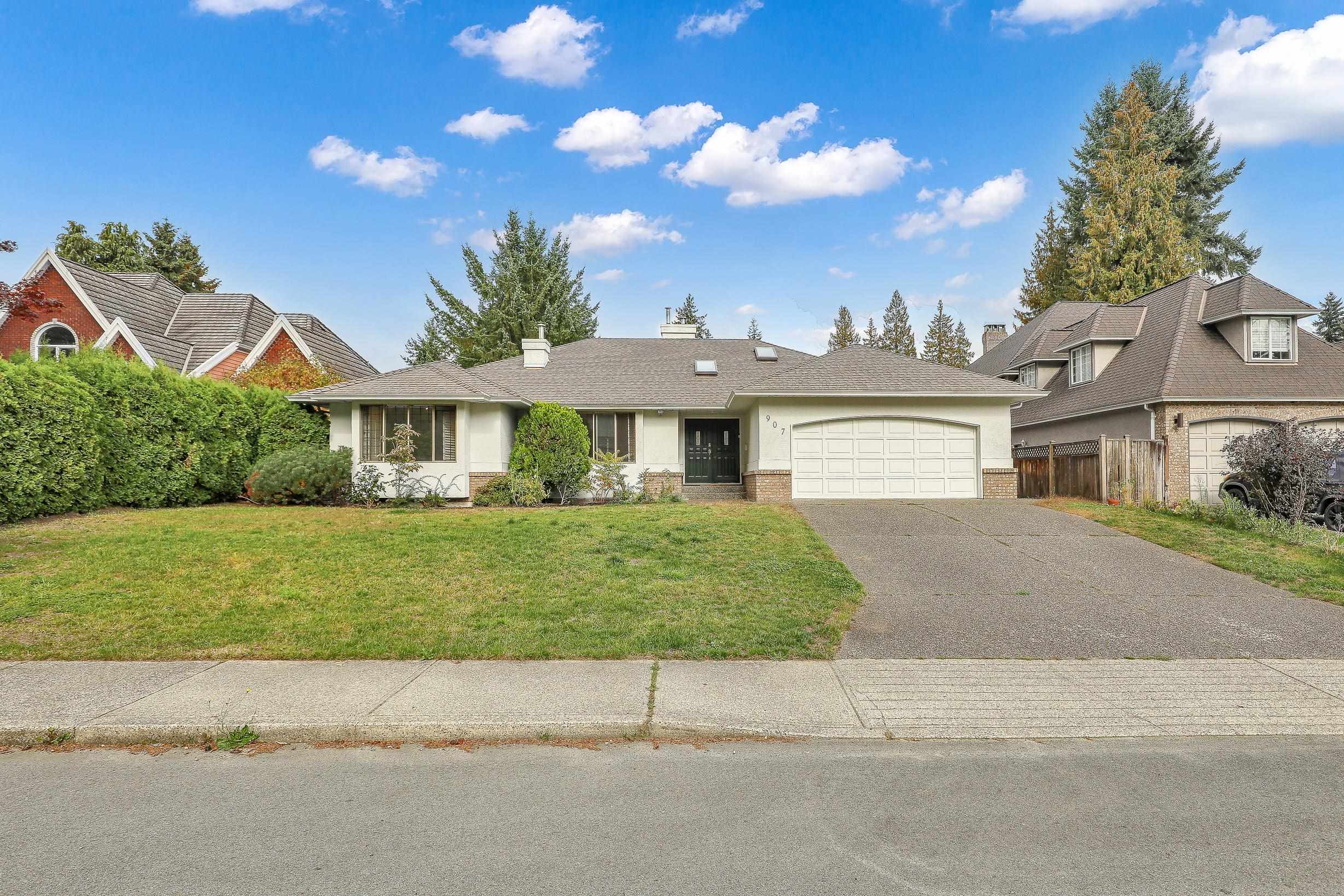
Highlights
Description
- Home value ($/Sqft)$573/Sqft
- Time on Houseful
- Property typeResidential
- StyleRancher/bungalow w/bsmt.
- Neighbourhood
- CommunityShopping Nearby
- Median school Score
- Year built1989
- Mortgage payment
A beautifully renovated rancher-style family home offers 6 bedrooms and 5 bathrooms with a bright, functional layout in a great location. The main floor features extensive updates, including a new kitchen, new hardwood flooring, updated bathrooms, radiant heating, new appliances, new window blinds and fresh paint throughout. The renovated basement offers excellent flexibility and can be configured as a 1- to 3-bedroom suite with separate entrance, perfect for extended family or rental income. This home is also equipped with a new A/C system, upgraded water pipes, and an efficient hot water radiator for year-round comfort. Enjoy the 2 patios and back yard for relaxation and for kids and pets to play and run around on the huge 9,198 sqft lot. Don’t miss this beautiful home.
Home overview
- Heat source Baseboard, hot water, radiant
- Sewer/ septic Public sewer, sanitary sewer
- Construction materials
- Foundation
- Roof
- Fencing Fenced
- # parking spaces 6
- Parking desc
- # full baths 4
- # half baths 1
- # total bathrooms 5.0
- # of above grade bedrooms
- Appliances Washer/dryer, dishwasher, refrigerator, stove
- Community Shopping nearby
- Area Bc
- Water source Public
- Zoning description R-1
- Directions 1f064431b4cbfe99c980b5e7addb0611
- Lot dimensions 9198.0
- Lot size (acres) 0.21
- Basement information Full, finished, exterior entry
- Building size 4395.0
- Mls® # R3056696
- Property sub type Single family residence
- Status Active
- Tax year 2025
- Living room 2.438m X 3.658m
- Bedroom 3.683m X 4.14m
- Bedroom 5.639m X 4.369m
- Flex room 4.877m X 6.706m
- Bedroom 4.572m X 4.115m
- Foyer 1.905m X 2.134m
Level: Main - Eating area 3.404m X 4.369m
Level: Main - Living room 4.877m X 4.47m
Level: Main - Primary bedroom 4.572m X 4.572m
Level: Main - Family room 4.877m X 5.334m
Level: Main - Bedroom 3.962m X 4.191m
Level: Main - Kitchen 3.175m X 3.962m
Level: Main - Bedroom 4.343m X 4.166m
Level: Main - Kitchen 1.829m X 3.658m
Level: Main - Laundry 1.727m X 2.616m
Level: Main
- Listing type identifier Idx

$-6,720
/ Month

