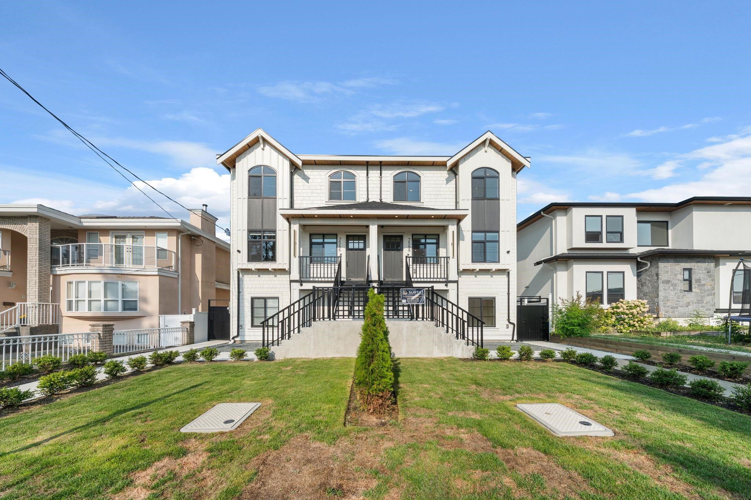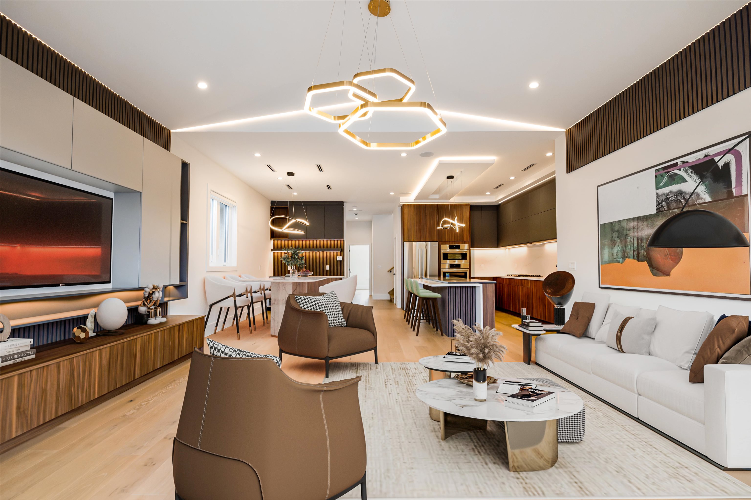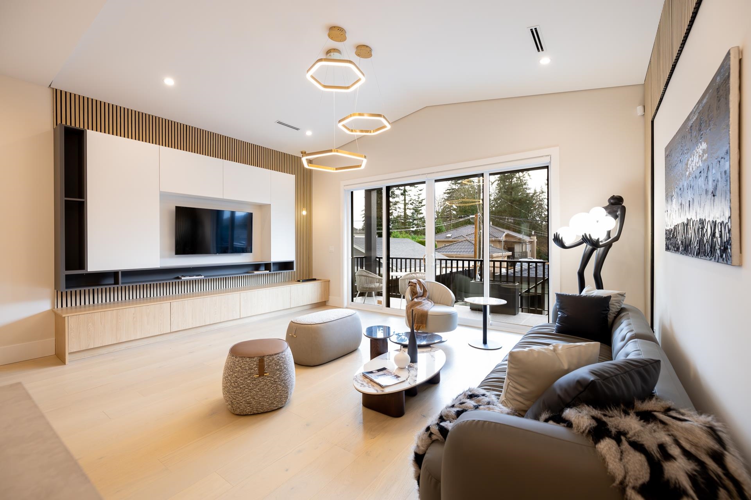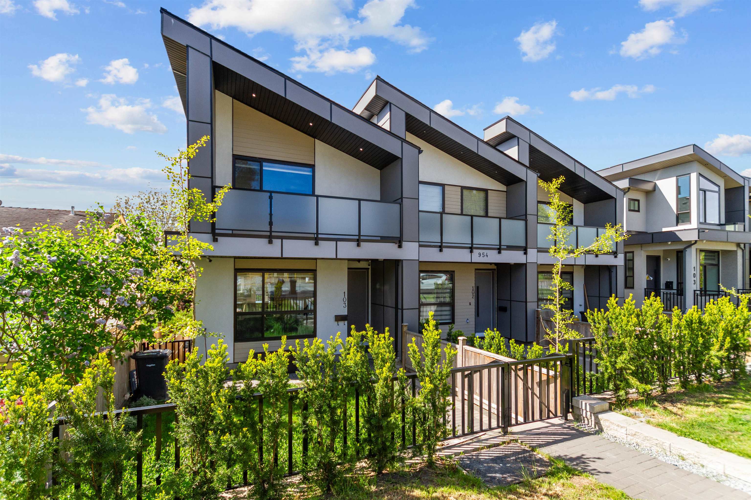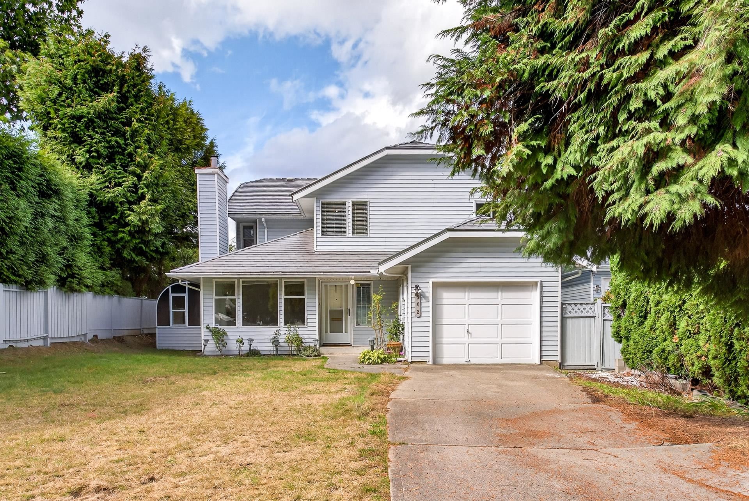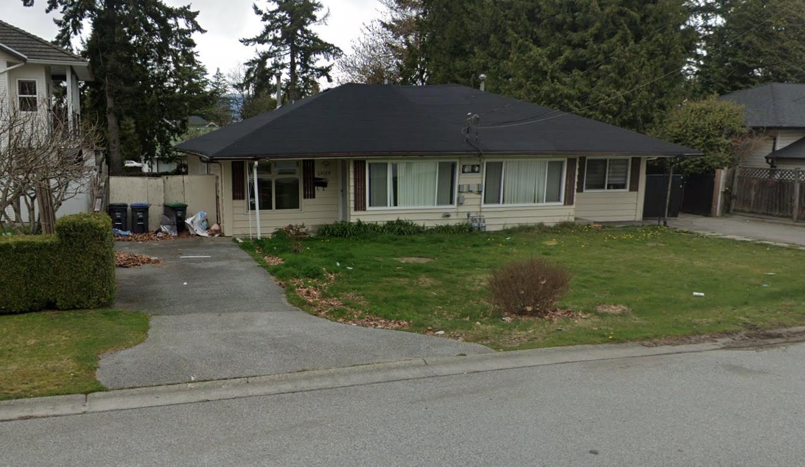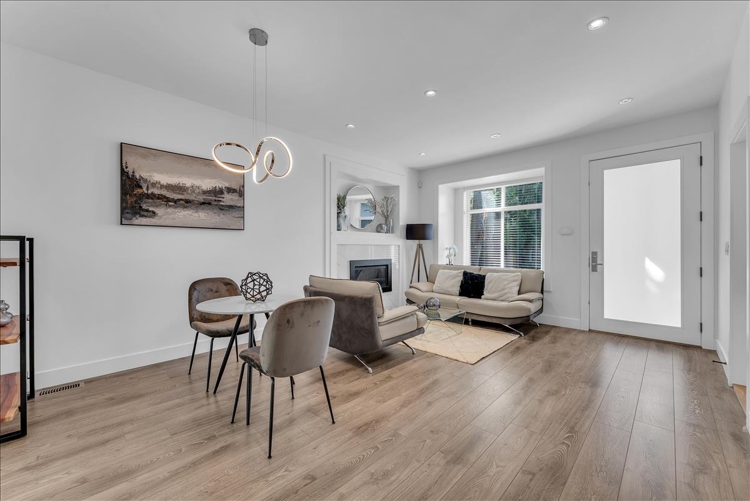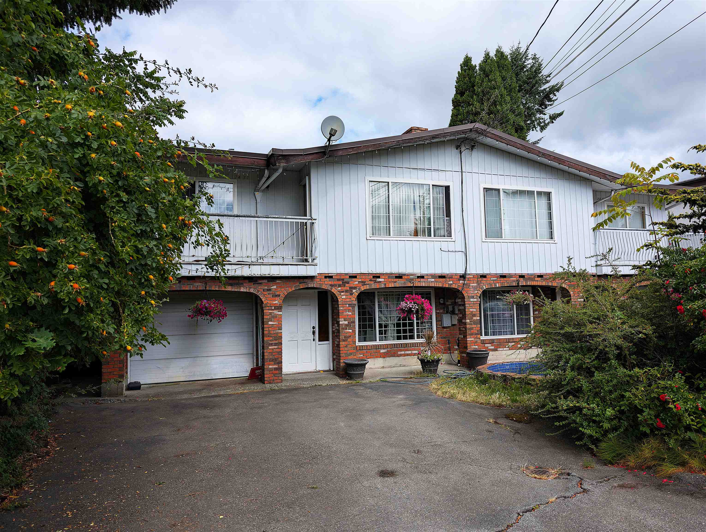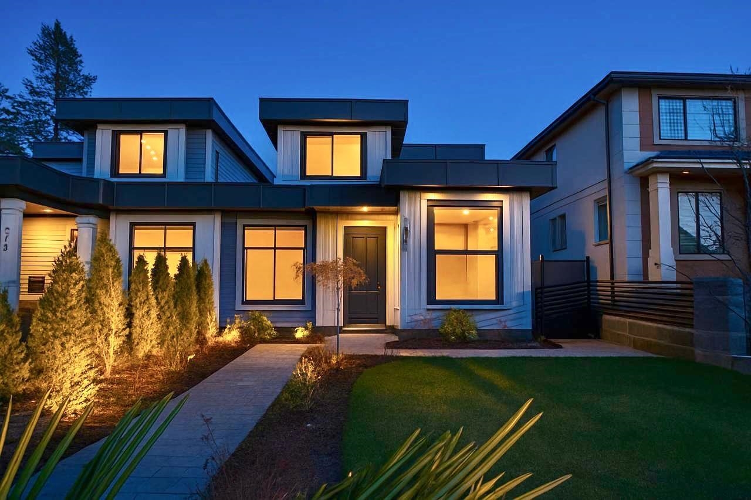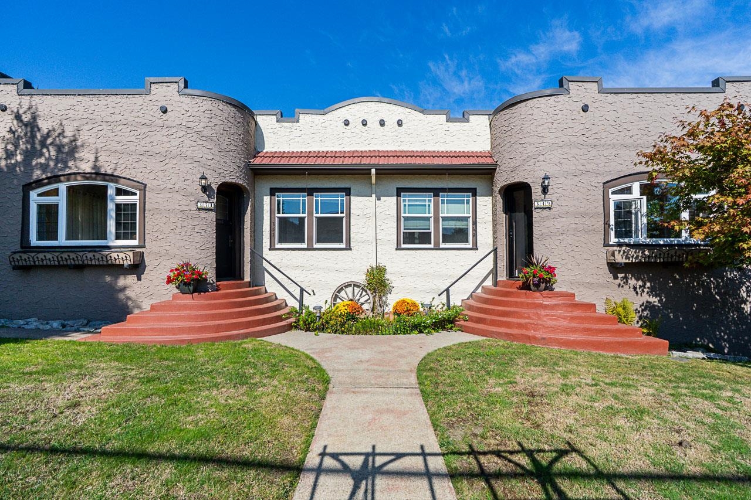- Houseful
- BC
- Coquitlam
- Maillardville
- 910 Delestre Avenue #102
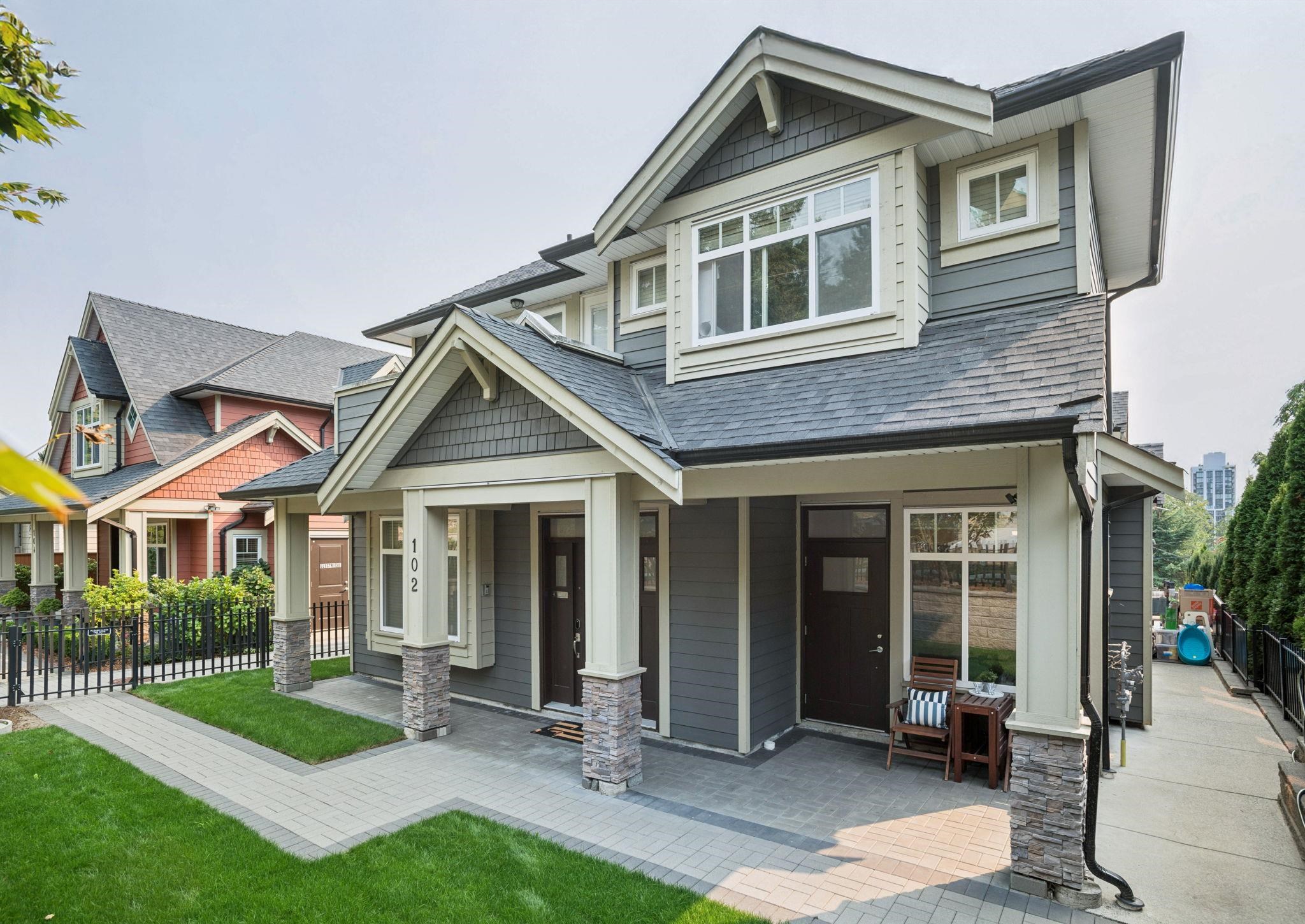
910 Delestre Avenue #102
910 Delestre Avenue #102
Highlights
Description
- Home value ($/Sqft)$669/Sqft
- Time on Houseful
- Property typeResidential
- Neighbourhood
- CommunityShopping Nearby
- Median school Score
- Year built2015
- Mortgage payment
Welcome to this beautifully maintained duplex that offers the space & feel of a detached home.Inside,you’ll find a well-designed,spacious layout perfect for families & entertaining.The main floor features an open-concept kitchen, eating area & family room, plus an additional dining/living room-ideal for gathering & everyday living.There's also a dedicated office on the main,perfect for working from home. Upstairs offers 4 generously sized bedrooms,giving you flexibility for family & guests.The primary features a walk in closet & ensuite plus balcony.Centrally located-enjoy being minutes from grocery stores, schools, parks, amenities & easy access to HWY 1.Step outside to enjoy your private patio & fenced yard.Bonus single car garage & additional parking space.Open Sat Oct 4 230-430pm.
Home overview
- Heat source Natural gas
- Sewer/ septic Sanitary sewer
- Construction materials
- Foundation
- Roof
- Fencing Fenced
- # parking spaces 2
- Parking desc
- # full baths 3
- # total bathrooms 3.0
- # of above grade bedrooms
- Community Shopping nearby
- Area Bc
- Water source Public
- Zoning description Mf
- Directions B08d146aef26a79e643a8fb3b9906302
- Basement information None
- Building size 2239.0
- Mls® # R3054382
- Property sub type Duplex
- Status Active
- Tax year 2024
- Primary bedroom 3.632m X 4.242m
Level: Above - Walk-in closet 1.626m X 1.626m
Level: Above - Bedroom 3.023m X 3.327m
Level: Above - Flex room 2.134m X 2.972m
Level: Above - Bedroom 3.023m X 3.124m
Level: Above - Bedroom 3.073m X 3.327m
Level: Above - Kitchen 2.769m X 4.089m
Level: Main - Family room 4.293m X 4.674m
Level: Main - Office 2.845m X 2.845m
Level: Main - Living room 4.293m X 4.394m
Level: Main - Eating area 3.15m X 4.724m
Level: Main - Dining room 2.896m X 3.912m
Level: Main
- Listing type identifier Idx

$-3,995
/ Month

