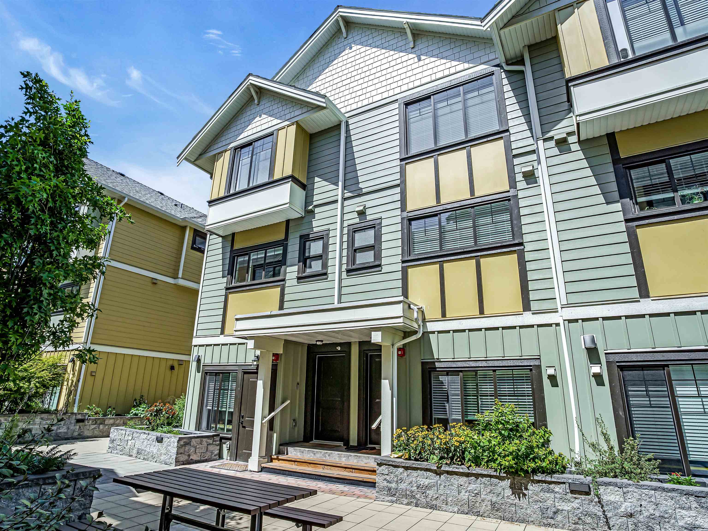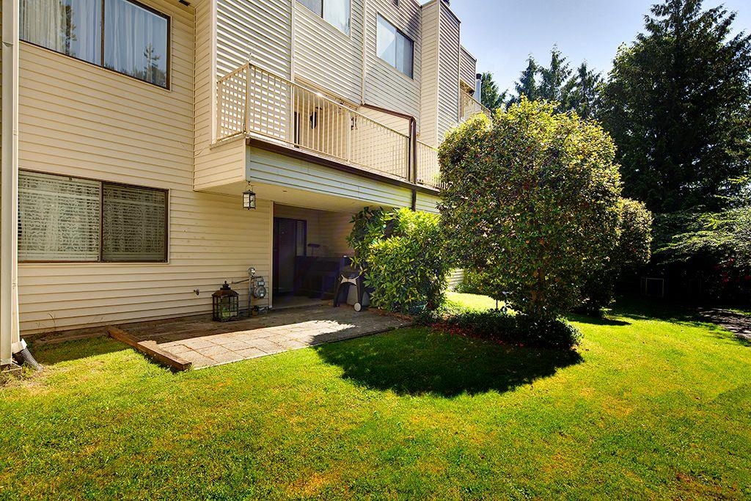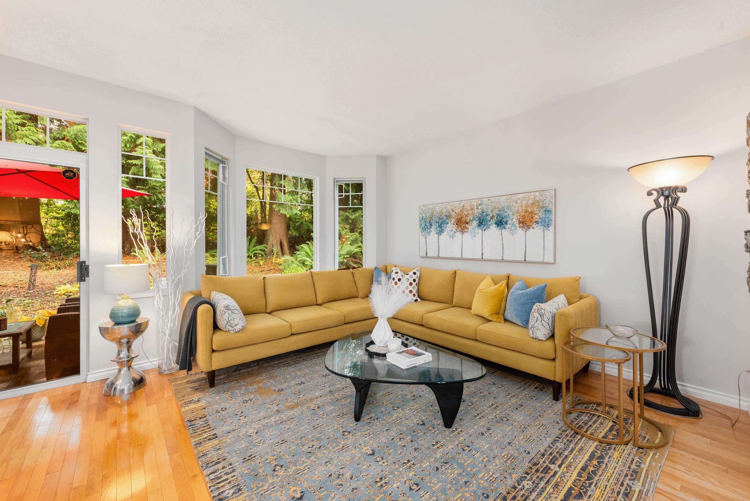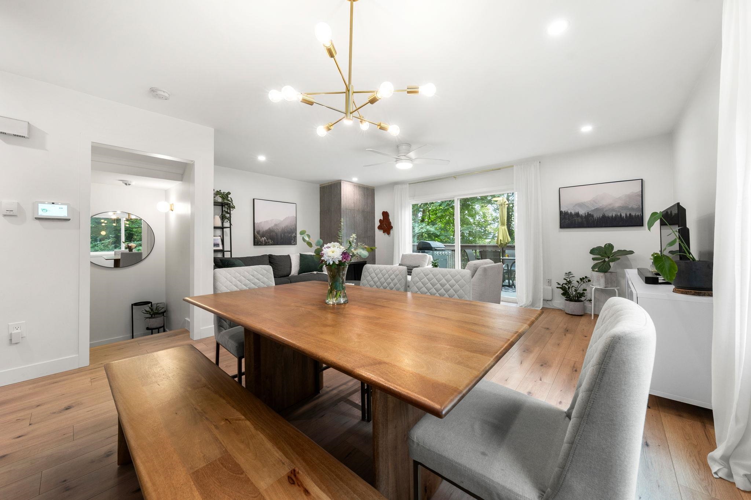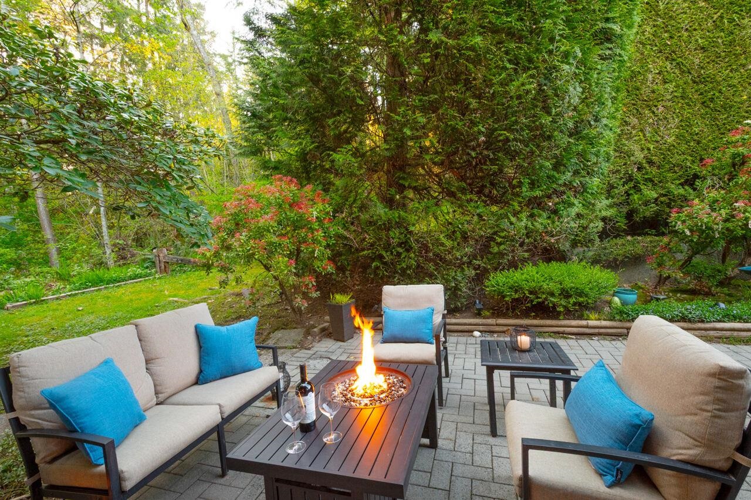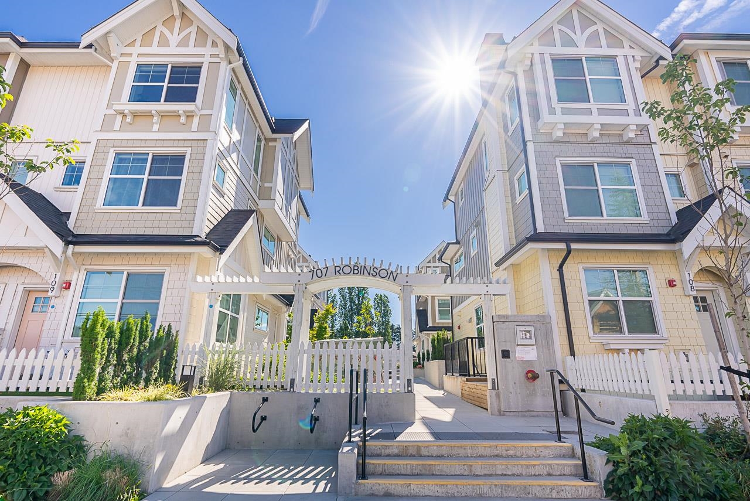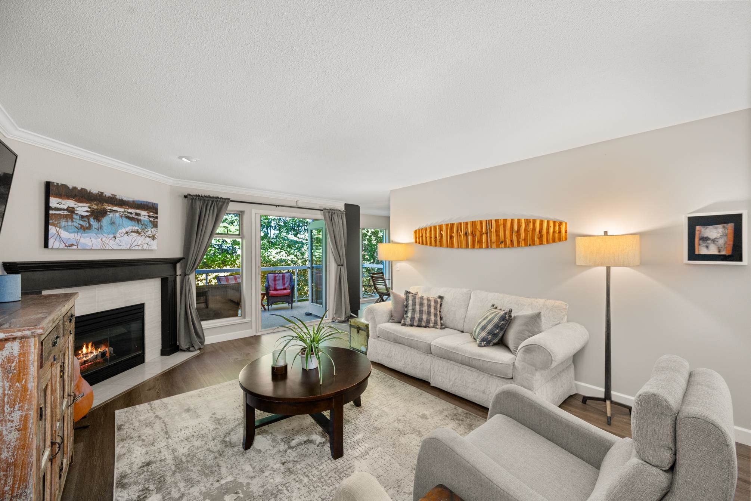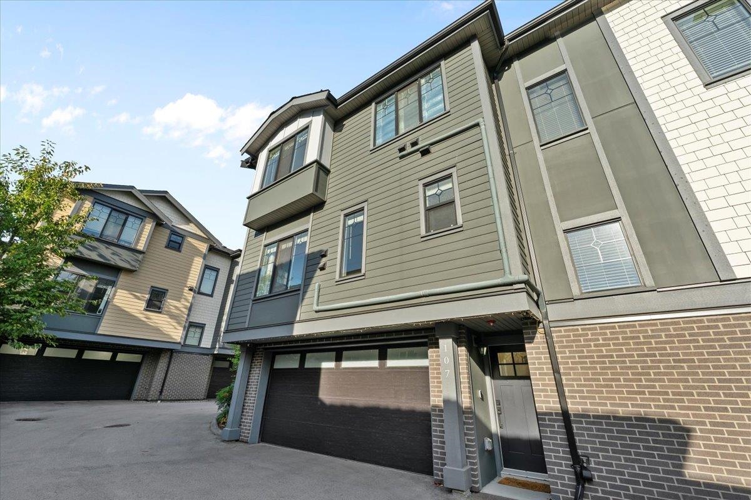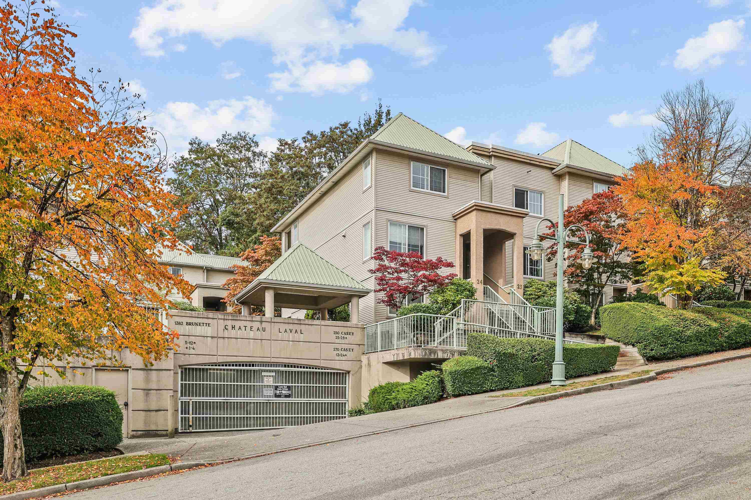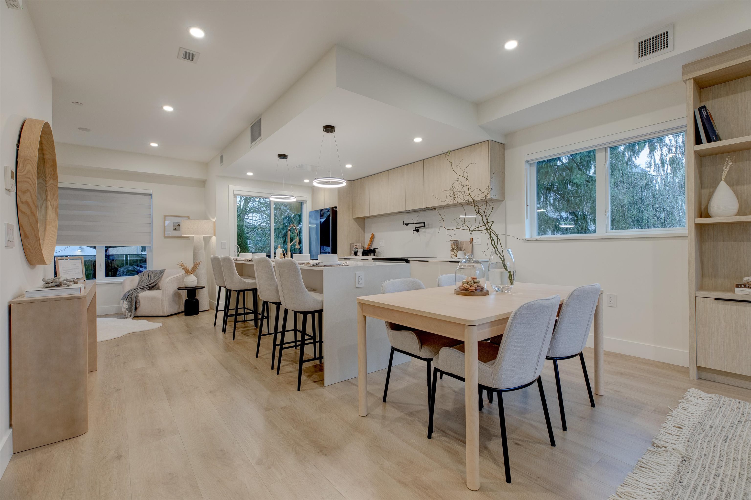Select your Favourite features
- Houseful
- BC
- Coquitlam
- Maillardville
- 914 Rochester Avenue #104
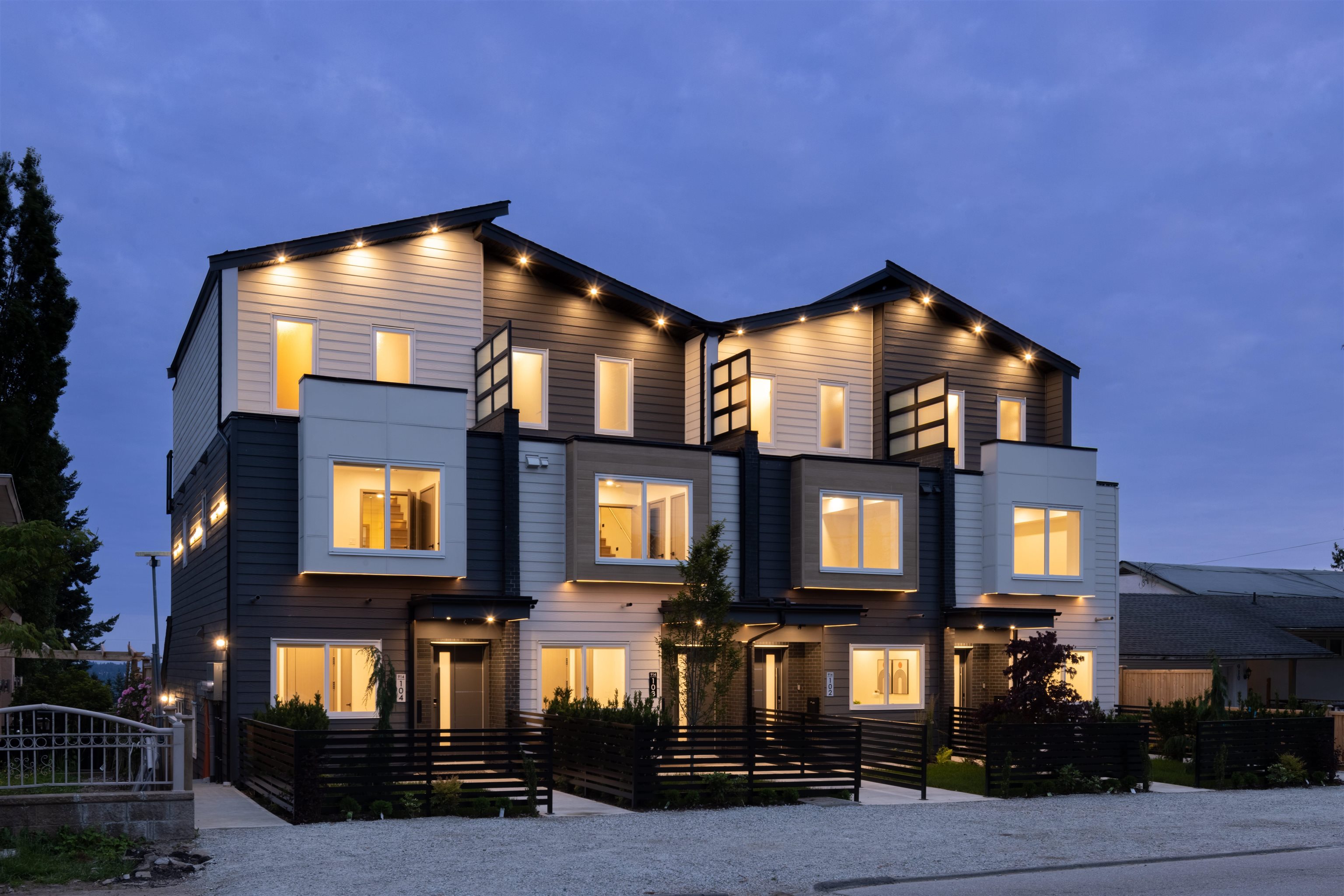
914 Rochester Avenue #104
For Sale
New 14 hours
$1,388,000
4 beds
3 baths
1,604 Sqft
914 Rochester Avenue #104
For Sale
New 14 hours
$1,388,000
4 beds
3 baths
1,604 Sqft
Highlights
Description
- Home value ($/Sqft)$865/Sqft
- Time on Houseful
- Property typeResidential
- Style3 storey
- Neighbourhood
- Median school Score
- Year built2025
- Mortgage payment
Experience luxury living at ASPEN, an exclusive collection of four townhomes by ZAKO Development, nestled in the serene residential area of Maillardville, Coquitlam. Enjoy the perfect blend of serenity and convenience, just minutes from grocery stores and restaurants. Each home offers four spacious bedrooms plus a den, almost 5 bedrooms, with a den that has a window, three elegant bathrooms, and two parking spaces. Designed with 12-foot ceilings, Bosch appliances, a waterfall island, smart home features, and built-in speakers, these homes exude sophistication. Relax on the third-floor sun deck with stunning Fraser River views, and indulge in the master suite with a luxurious walk-in closet. ASPEN redefines luxury in Maillardville. Easy to show. Open house Sat & Sun Nov 1st 2-4 pm.
MLS®#R3062611 updated 6 hours ago.
Houseful checked MLS® for data 6 hours ago.
Home overview
Amenities / Utilities
- Heat source Baseboard, heat pump
- Sewer/ septic Public sewer, sanitary sewer
Exterior
- # total stories 3.0
- Construction materials
- Foundation
- Roof
- # parking spaces 2
- Parking desc
Interior
- # half baths 3
- # total bathrooms 3.0
- # of above grade bedrooms
- Appliances Washer/dryer, dishwasher, refrigerator, stove, oven
Location
- Area Bc
- Subdivision
- View Yes
- Water source Public
- Zoning description Rt-1
Overview
- Basement information None
- Building size 1604.0
- Mls® # R3062611
- Property sub type Townhouse
- Status Active
- Virtual tour
- Tax year 2024
Rooms Information
metric
- Walk-in closet 2.337m X 1.372m
- Primary bedroom 4.47m X 3.048m
- Bedroom 2.819m X 3.48m
Level: Above - Den 2.261m X 2.057m
Level: Above - Bedroom 2.794m X 3.454m
Level: Above - Foyer 2.87m X 2.032m
Level: Main - Living room 2.667m X 4.242m
Level: Main - Bedroom 2.946m X 2.54m
Level: Main - Kitchen 3.835m X 3.175m
Level: Main - Dining room 2.718m X 4.242m
Level: Main
SOA_HOUSEKEEPING_ATTRS
- Listing type identifier Idx

Lock your rate with RBC pre-approval
Mortgage rate is for illustrative purposes only. Please check RBC.com/mortgages for the current mortgage rates
$-3,701
/ Month25 Years fixed, 20% down payment, % interest
$
$
$
%
$
%

Schedule a viewing
No obligation or purchase necessary, cancel at any time
Nearby Homes
Real estate & homes for sale nearby

