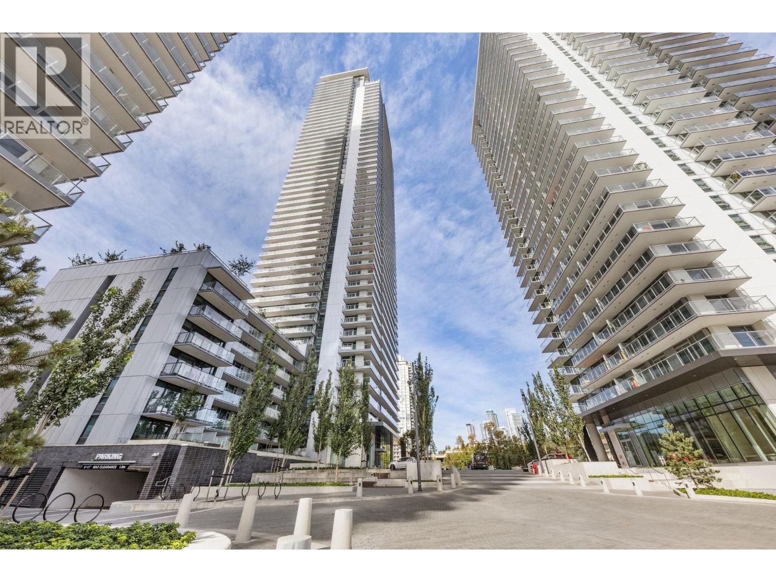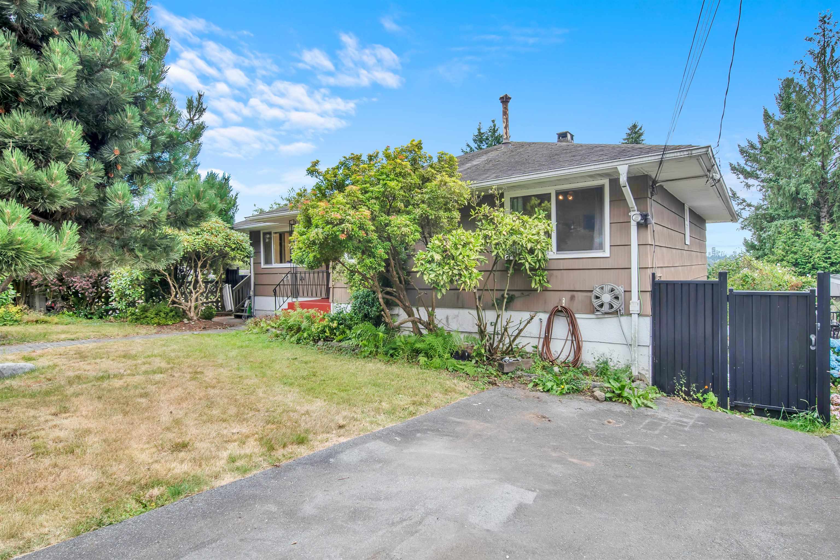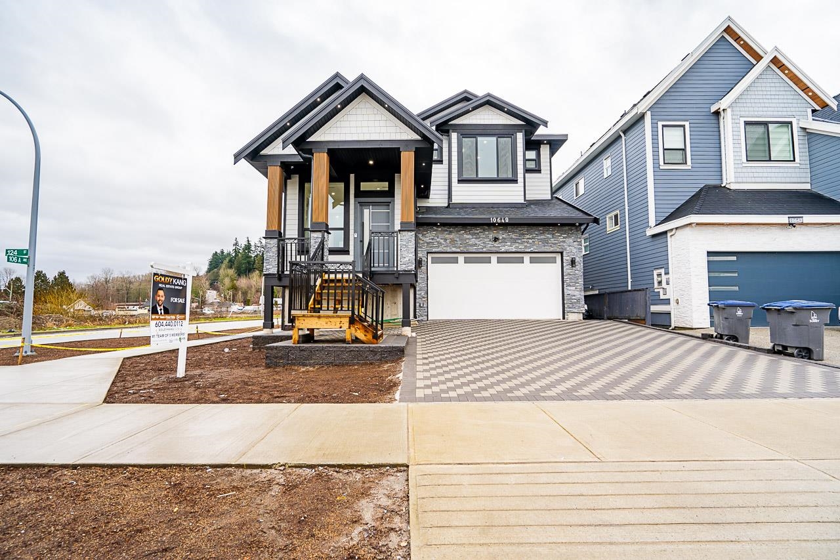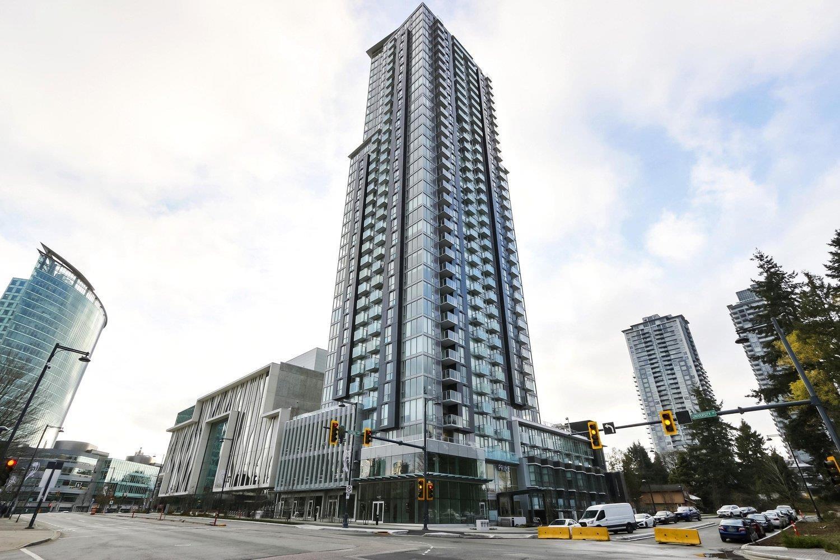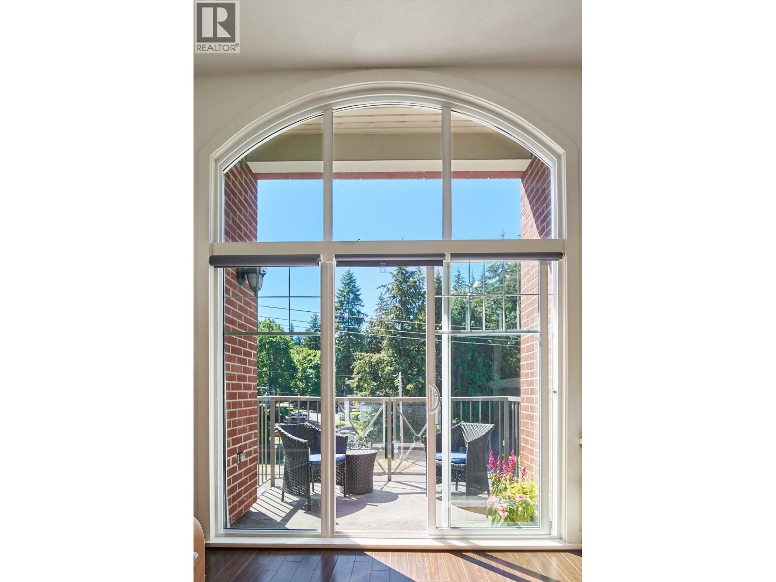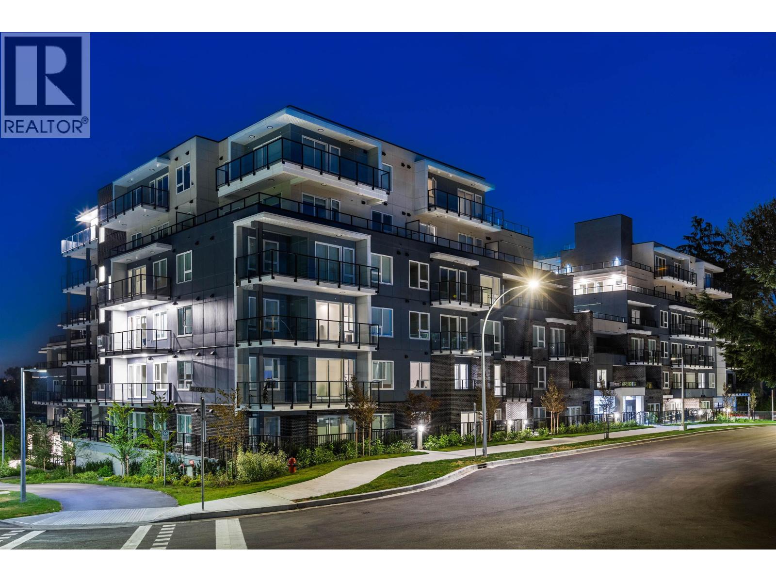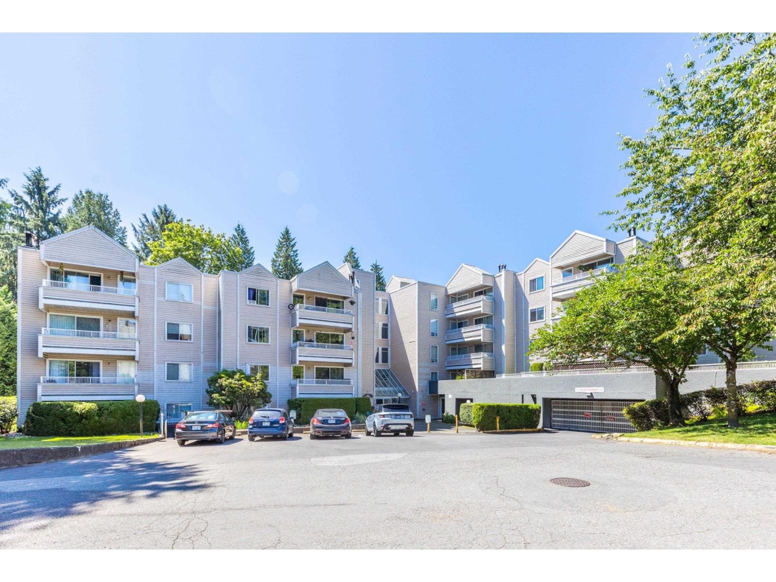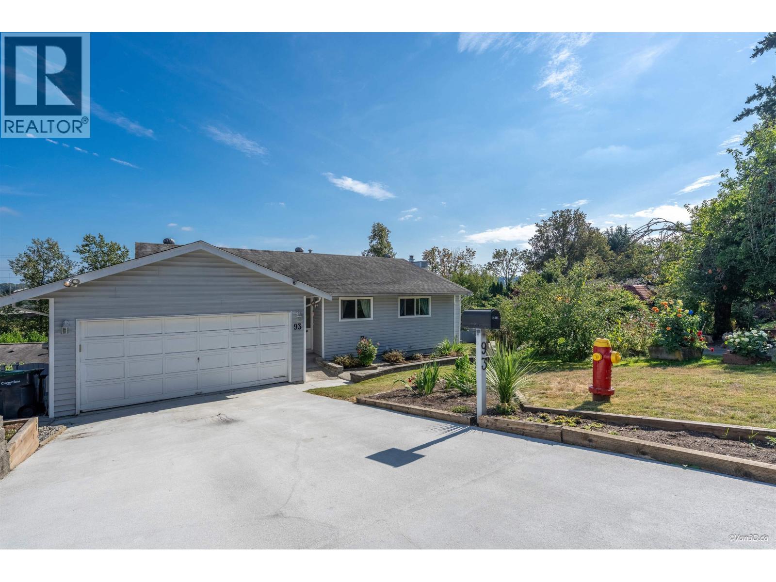
Highlights
Description
- Home value ($/Sqft)$513/Sqft
- Time on Houseful49 days
- Property typeSingle family
- Style2 level
- Neighbourhood
- Median school Score
- Year built1984
- Garage spaces2
- Mortgage payment
Welcome to this well-kept detached home on a quiet, friendly street in desirable Cape Horn neighborhood! Immaculate 3 Bed, 3 Bath home has been lovingly maintained, offering the perfect canvas for your design ideas. Updates incl, roof, windows, furnace and OD HWtank, and A/C! Main floor features a bright kitchen with plenty of counter space, open dining and living areas with large windows, and a covered deck with incredible views incl. Mt. Baker - perfect for year-round enjoyment. Downstairs is a 1 bed suite with sep. entrance, ideal as a mortgage helper or space for extended family. With a private lot, dbl garage, and driveway large enough to fit a trailer, plus proximity to schools, parks, shopping, and transit, this is a fantastic opportunity for families or investor. OPEN HOUSE: SUN 10/26/2025 2:00 PM - 4:00 PM (id:63267)
Home overview
- Cooling Air conditioned
- Heat type Forced air, heat pump
- # garage spaces 2
- # parking spaces 5
- Has garage (y/n) Yes
- # full baths 3
- # total bathrooms 3.0
- # of above grade bedrooms 3
- Has fireplace (y/n) Yes
- Lot dimensions 6351
- Lot size (acres) 0.14922462
- Building size 2612
- Listing # R3047868
- Property sub type Single family residence
- Status Active
- Listing source url Https://www.realtor.ca/real-estate/28865065/93-warrick-street-coquitlam
- Listing type identifier Idx

$-3,571
/ Month

