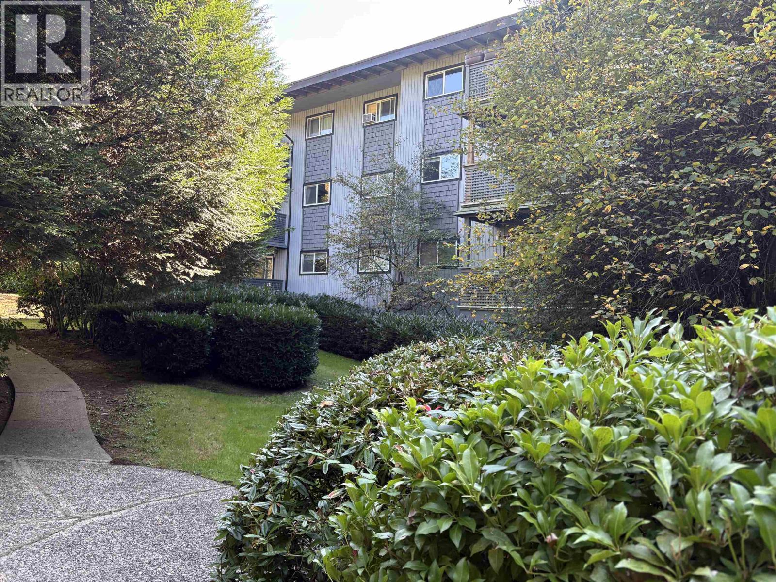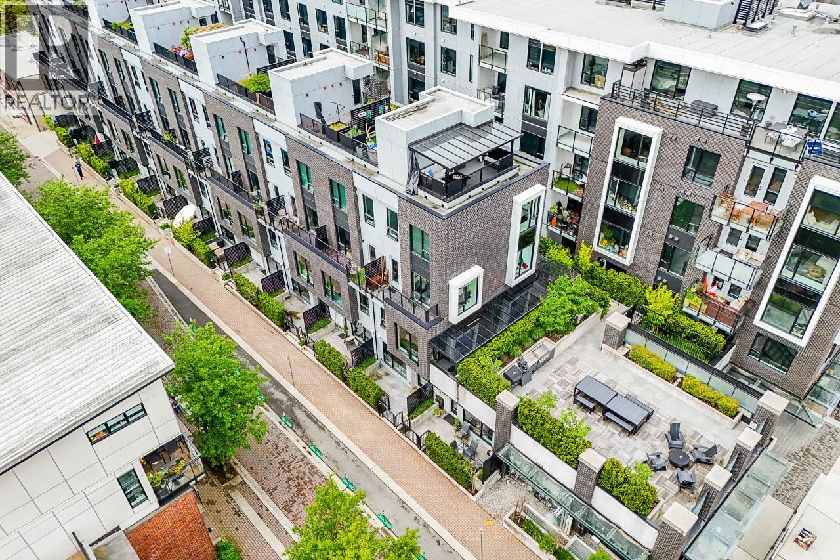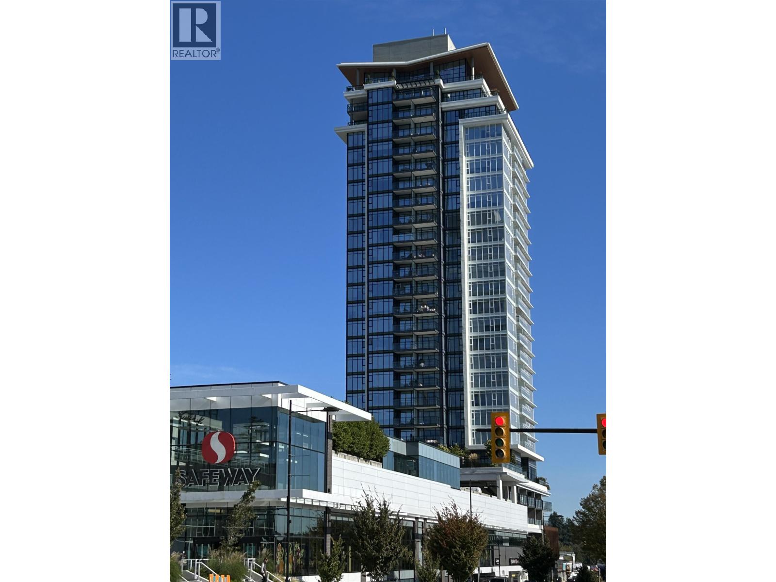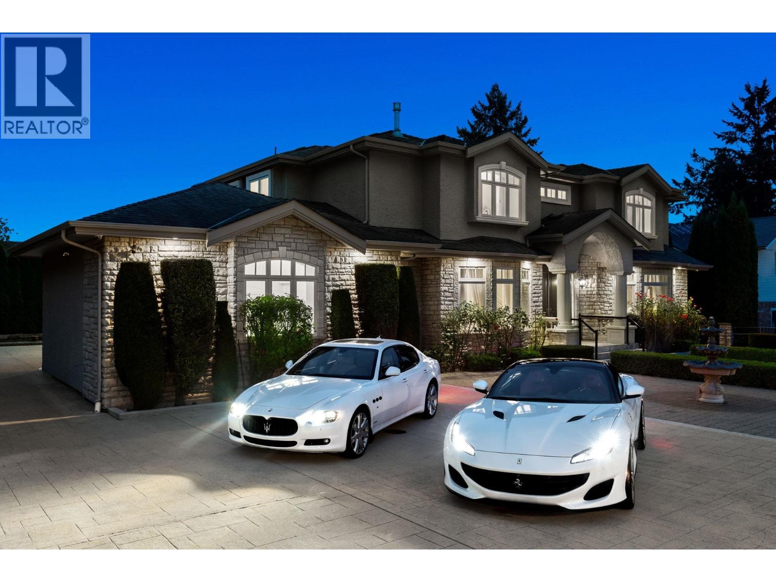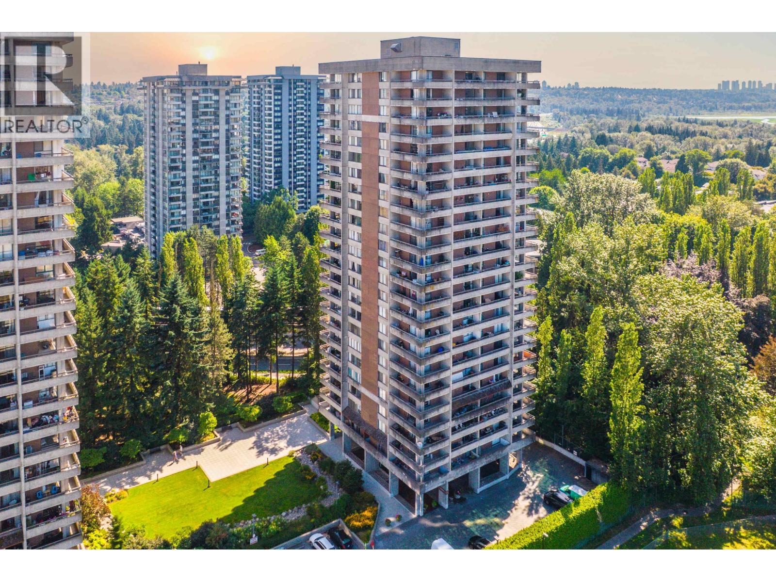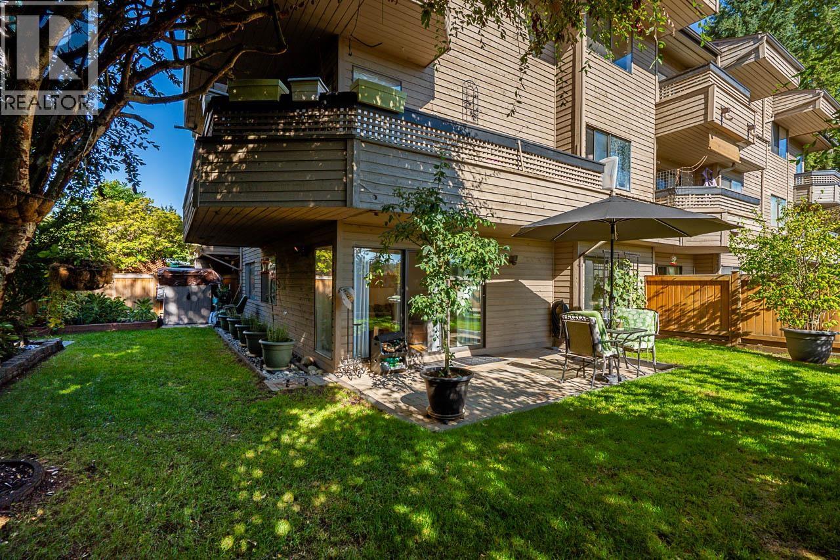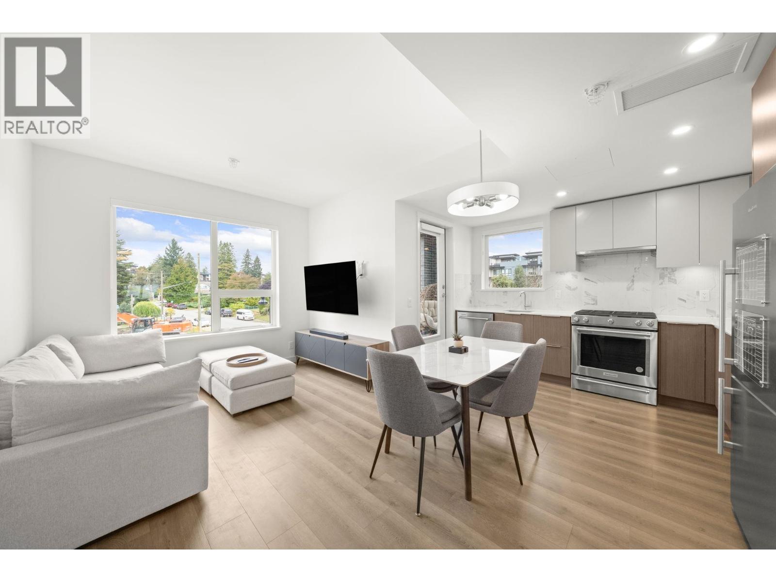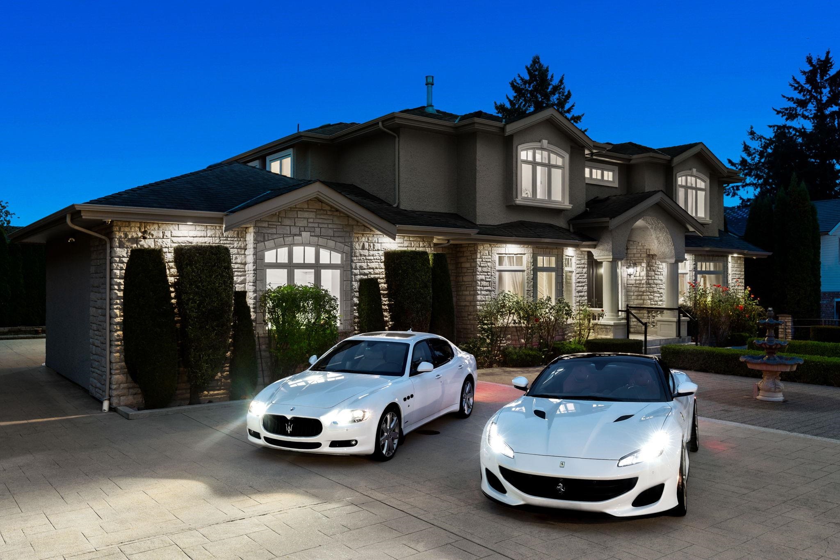- Houseful
- BC
- Coquitlam
- Coquitlam West
- 935 Stardale Avenue
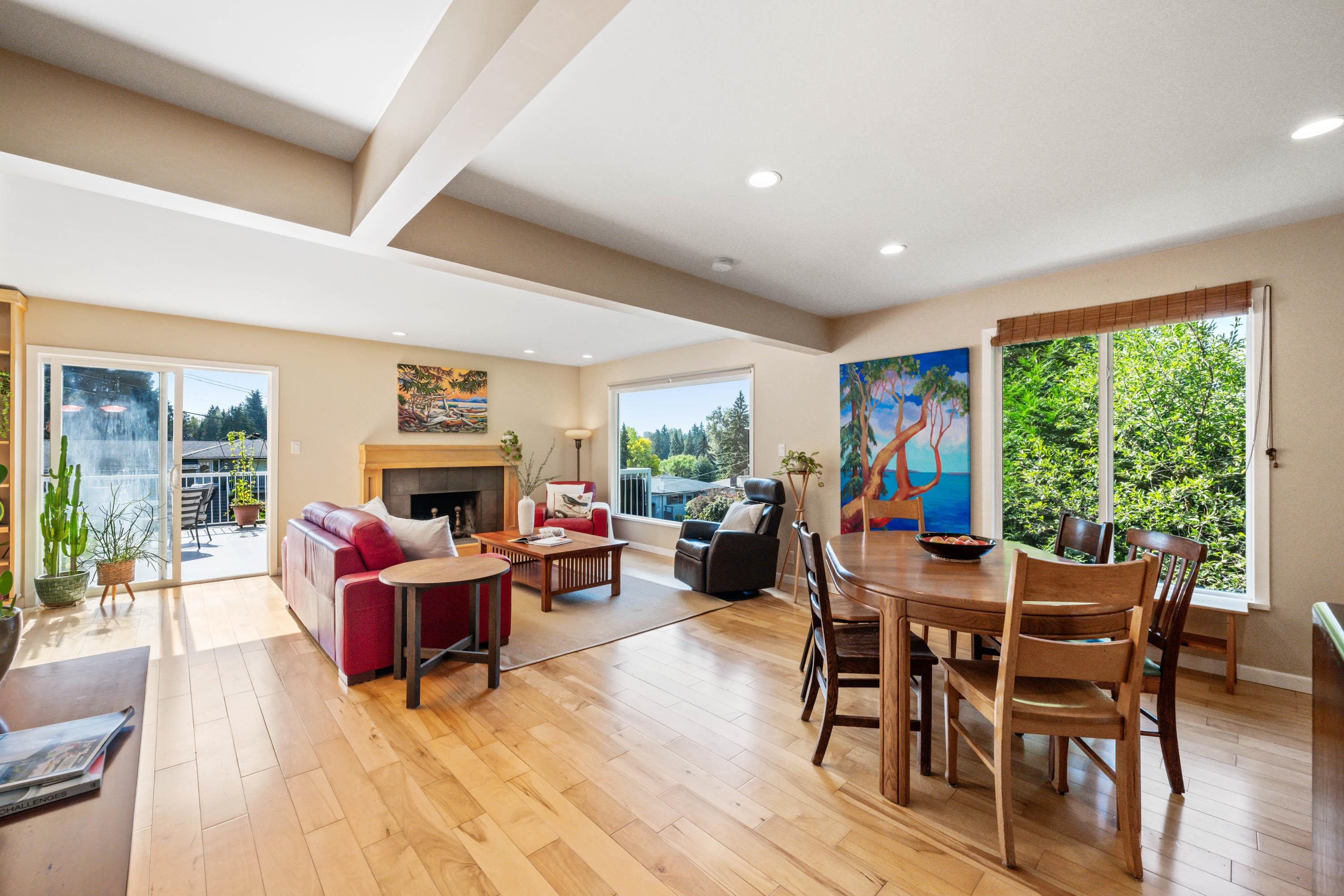
Highlights
Description
- Home value ($/Sqft)$697/Sqft
- Time on Houseful
- Property typeResidential
- StyleReverse 2 storey w/bsmt
- Neighbourhood
- Median school Score
- Year built1961
- Mortgage payment
Escape to your serene retreat in this charming home, perfectly positioned on a quiet cul-de-sac street with a tranquil greenbelt backdrop. The stunning south-facing sundeck is the ultimate haven, bathed in warm sunlight and offering breathtaking views of the lush surroundings. The picturesque courtyard, adorned with lush grapevines, invites you to linger and enjoy the peaceful ambiance. Inside, the home's beautiful windows filter in abundant natural light, highlighting the care and attention that has gone into its upkeep. With updates like new windows, a newer roof, and a new furnace, this home is move-in ready. Plus, the basement's potential is undeniable - easily convert it into a full suite with a separate entrance, perfect for a rental opportunity or multi-generational living.
Home overview
- Heat source Forced air
- Sewer/ septic Public sewer
- Construction materials
- Foundation
- Roof
- # parking spaces 4
- Parking desc
- # full baths 3
- # total bathrooms 3.0
- # of above grade bedrooms
- Appliances Washer/dryer, dishwasher, refrigerator, stove
- Area Bc
- Water source Public
- Zoning description R-1
- Lot dimensions 7993.0
- Lot size (acres) 0.18
- Basement information Finished, exterior entry
- Building size 2295.0
- Mls® # R3056184
- Property sub type Single family residence
- Status Active
- Tax year 2025
- Primary bedroom 4.369m X 3.581m
- Bedroom 2.438m X 3.581m
- Bedroom 2.743m X 3.581m
- Laundry 2.032m X 2.159m
- Mud room 3.861m X 2.921m
Level: Basement - Recreation room 5.893m X 2.489m
Level: Basement - Flex room 1.93m X 2.921m
Level: Basement - Bedroom 3.556m X 2.896m
Level: Basement - Office 3.759m X 2.489m
Level: Basement - Living room 3.835m X 5.842m
Level: Main - Dining room 3.632m X 3.607m
Level: Main - Kitchen 3.861m X 3.607m
Level: Main
- Listing type identifier Idx

$-4,266
/ Month

