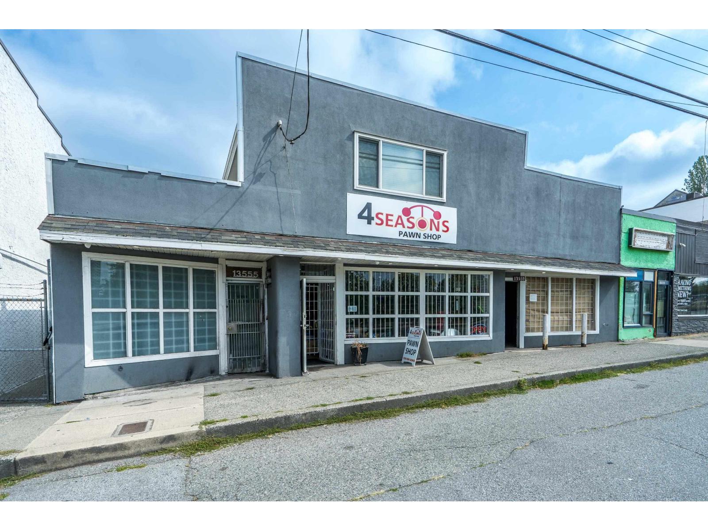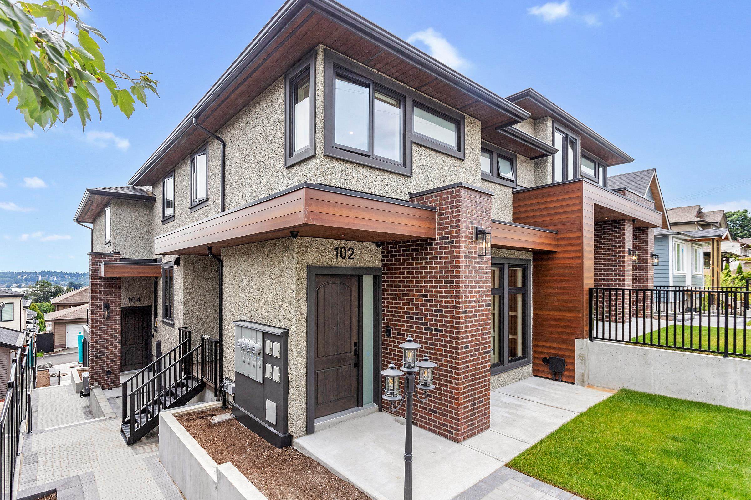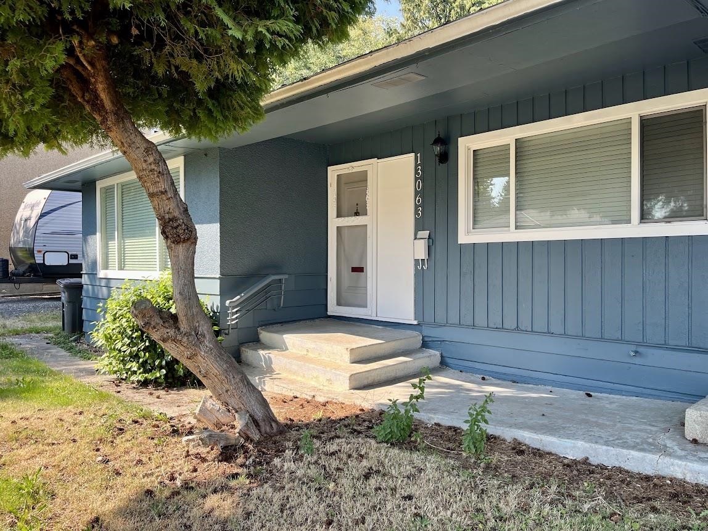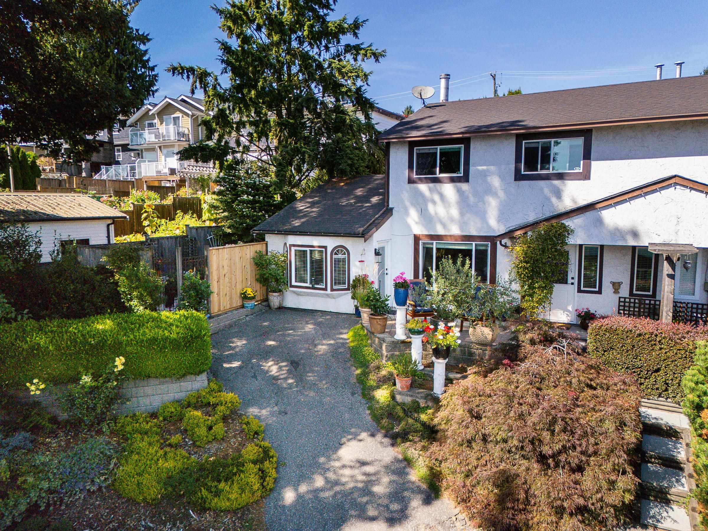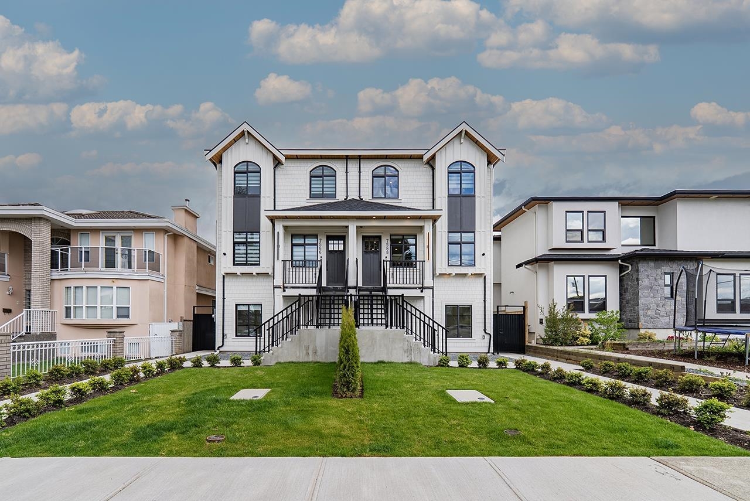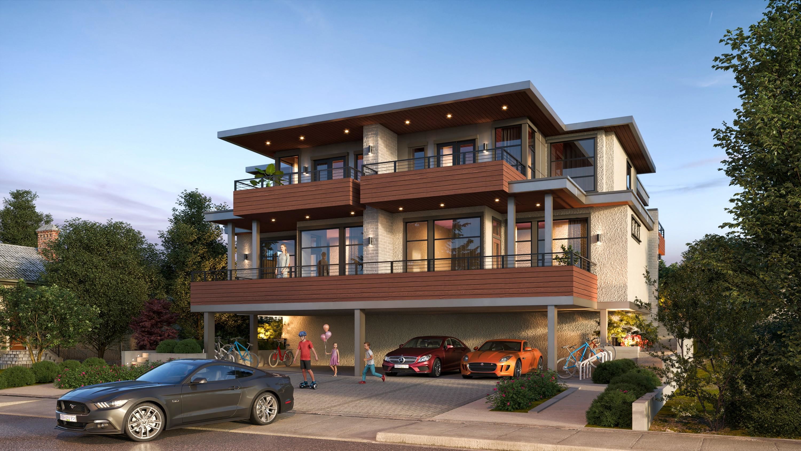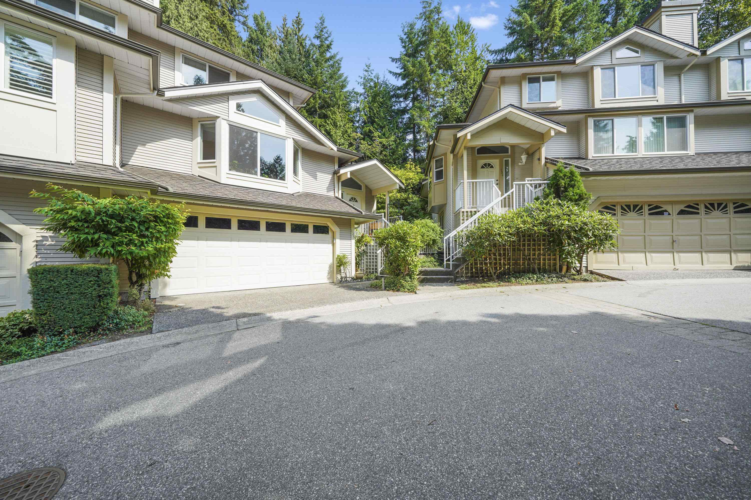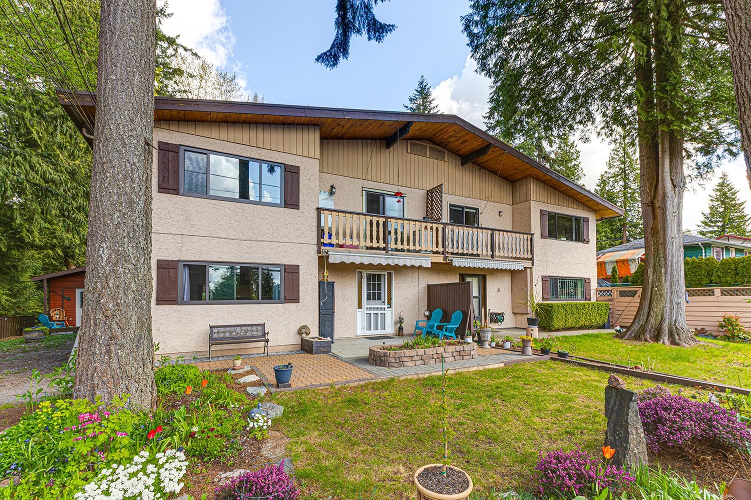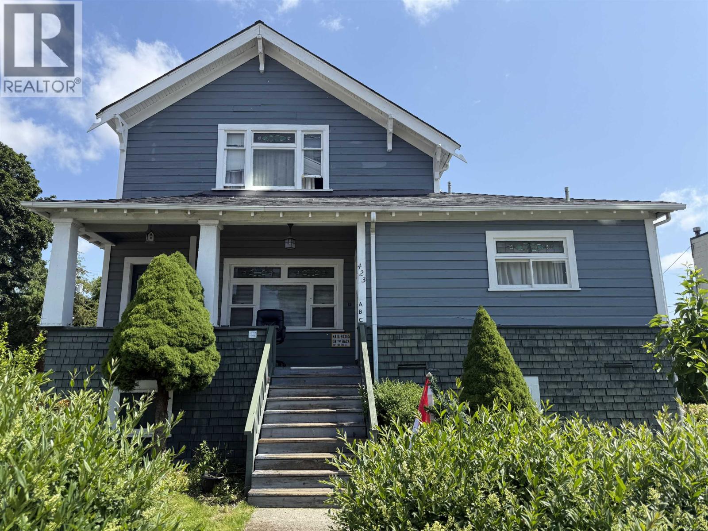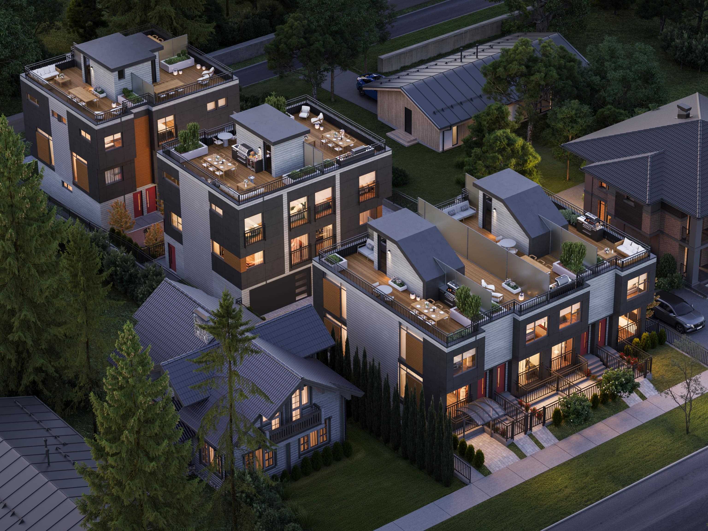- Houseful
- BC
- Coquitlam
- Maillardville
- 942 Stewart Avenue #104
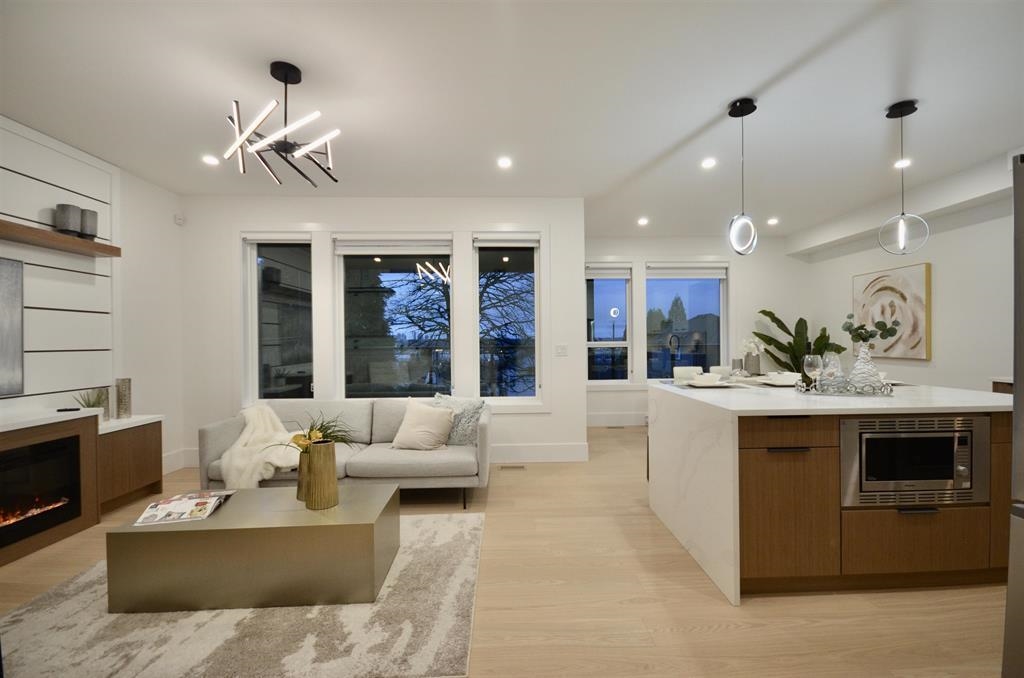
Highlights
Description
- Home value ($/Sqft)$917/Sqft
- Time on Houseful
- Property typeResidential
- Neighbourhood
- CommunityShopping Nearby
- Median school Score
- Year built2024
- Mortgage payment
South facing River VIEW!! Discover this stunning modern three-bedroom plus Flex room home, part of a prestigious fourplex in one of Coquitlam’s finest neighbourhoods. Offering mesmerizing views of Fraser River, this residence is thoughtfully designed for both elegance and comfort. Open concept living/ dinning with lots windows facing South for view or just bask the sun, air conditioning throughout.The elegant Master bedroom with en-suit and a huge covered walk out balcony. The chef-inspired kitchen with lots of cabinet & huge island boasts stainless steel appliances, quartz countertops, and a layout perfect for entertaining guests. Nestled in a prime location, this property combines Luxury and convenience with a spacious crawlspace plus storage & two parking.
Home overview
- Heat source Forced air, natural gas
- Sewer/ septic Public sewer, sanitary sewer, storm sewer
- Construction materials
- Foundation
- Roof
- # parking spaces 2
- Parking desc
- # full baths 3
- # total bathrooms 3.0
- # of above grade bedrooms
- Community Shopping nearby
- Area Bc
- View Yes
- Water source Public
- Zoning description Rt-1
- Lot dimensions 8052.0
- Lot size (acres) 0.18
- Basement information Crawl space
- Building size 1434.0
- Mls® # R3024779
- Property sub type Duplex
- Status Active
- Virtual tour
- Primary bedroom 3.658m X 3.658m
Level: Above - Bedroom 2.896m X 3.048m
Level: Above - Bedroom 3.048m X 3.048m
Level: Above - Laundry 1.219m X 1.829m
Level: Above - Other 3.962m X 3.048m
Level: Above - Other 3.962m X 4.572m
Level: Main - Living room 4.267m X 4.369m
Level: Main - Kitchen 3.658m X 3.658m
Level: Main - Dining room 3.658m X 3.353m
Level: Main - Bedroom 2.591m X 3.048m
Level: Main
- Listing type identifier Idx

$-3,507
/ Month

