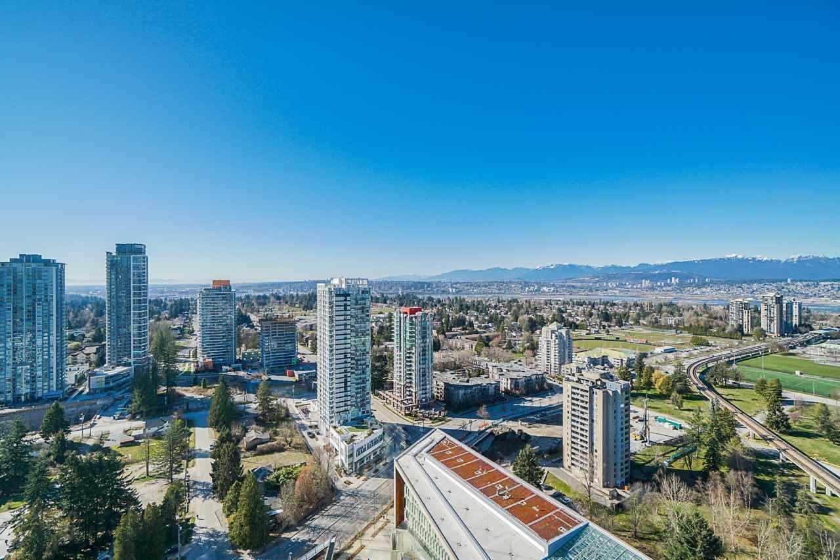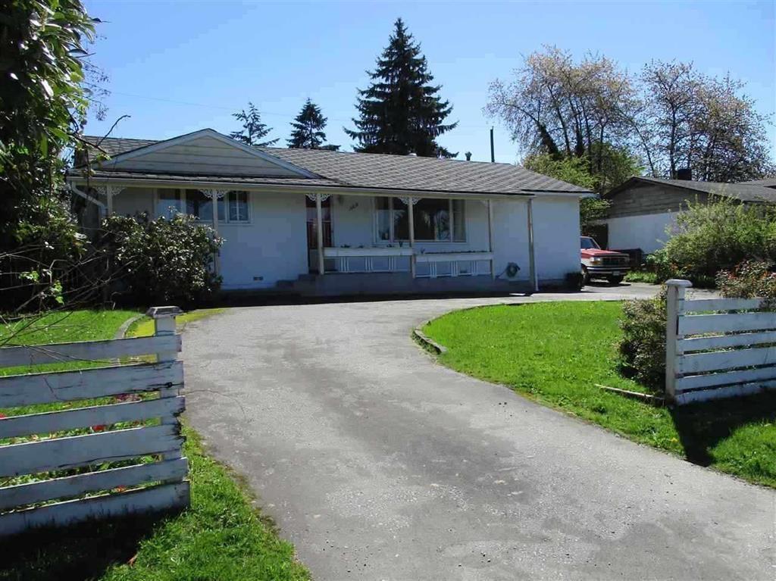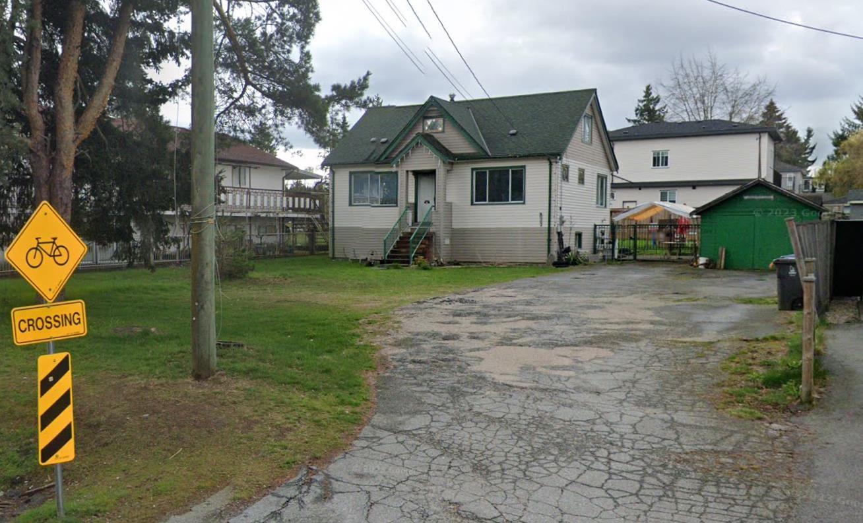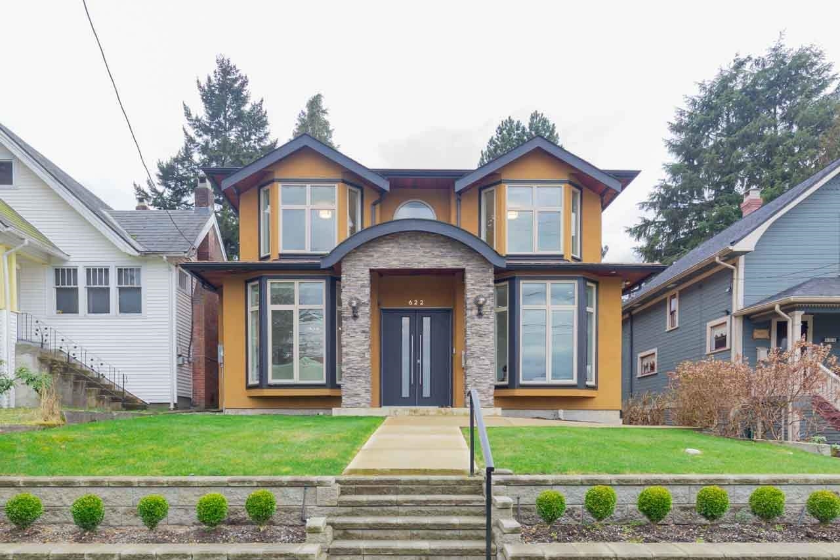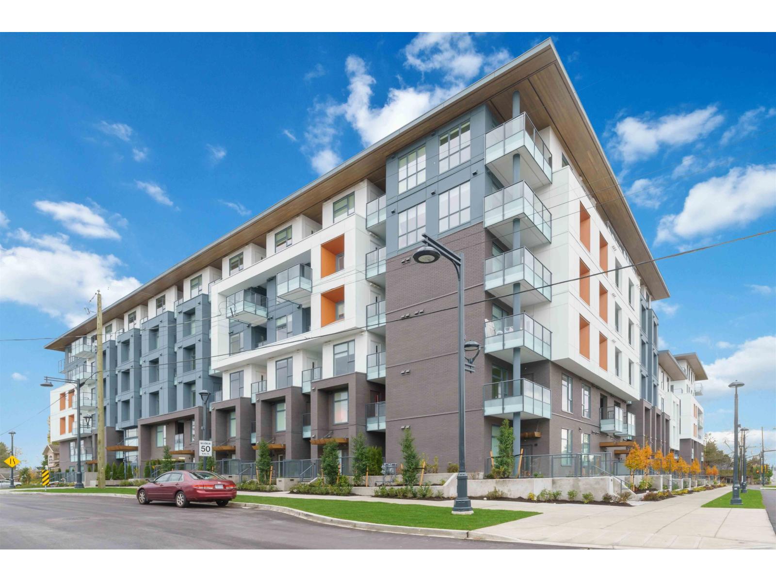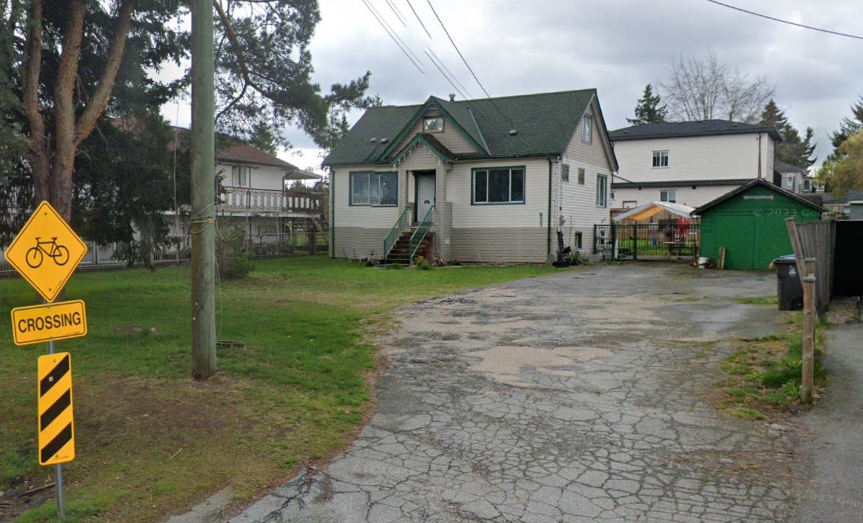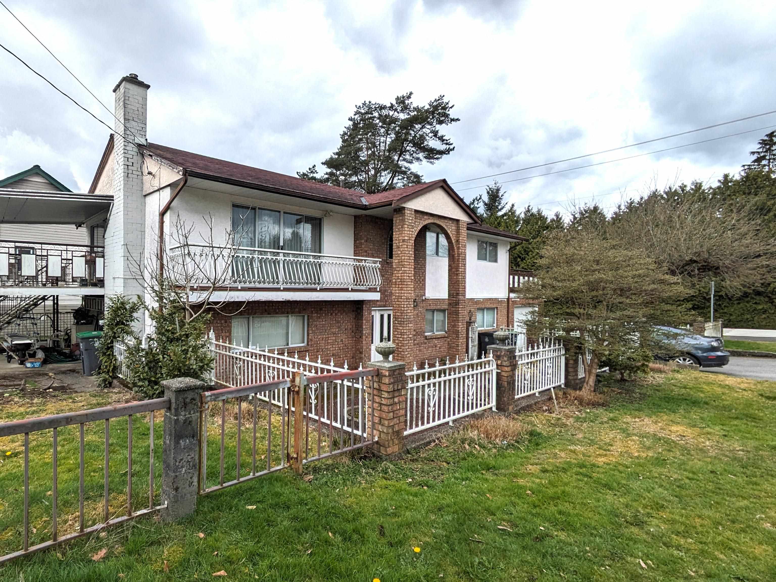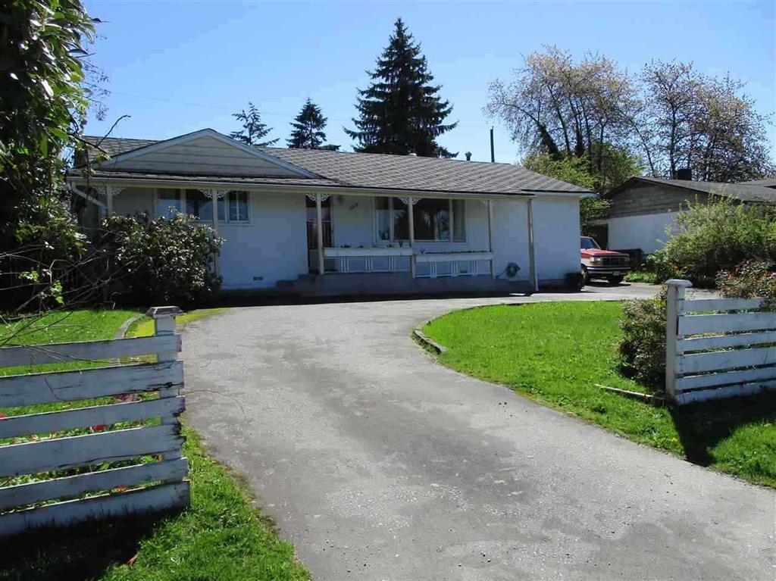- Houseful
- BC
- Coquitlam
- Maillardville
- 946 Quadling Avenue
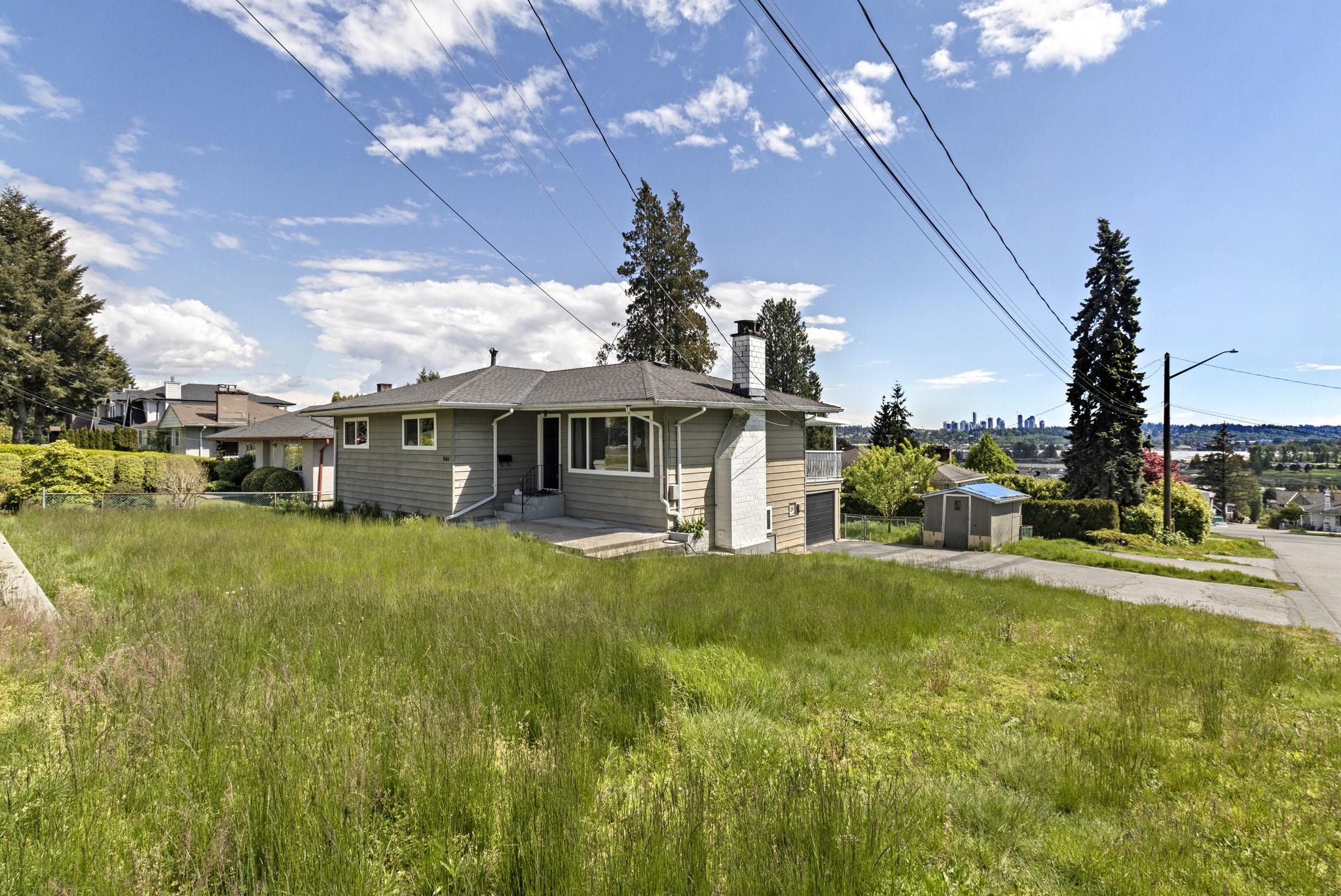
Highlights
Description
- Home value ($/Sqft)$696/Sqft
- Time on Houseful
- Property typeResidential
- Neighbourhood
- CommunityShopping Nearby
- Median school Score
- Year built1958
- Mortgage payment
Located in the heart of Maillardville, this beautiful home is on a corner 6,048 sq ft RT-1 zoned lot on a quiet street with lane access and stunning south-facing views of the Fraser River. No need for rezoning – the RT-1 zoning offers multiple development options, including subdividing into two lots for new homes with secondary or backyard suites, or building a duplex, triplex, or fourplex (verify with the city). Prime location, minutes from schools, transit, SkyTrain, shopping, and highways. This sun-drenched home features 3 beds/1 bath and a huge deck on the main level and a separate side suite with its own entrance below. Whether you're seeking a renovation project, new build, or a place to call home, this property has it all! Open House: Sat Sun July 13 from 2 to 4 pm
Home overview
- Heat source Forced air
- Sewer/ septic Public sewer, sanitary sewer
- Construction materials
- Foundation
- Roof
- # parking spaces 5
- Parking desc
- # full baths 2
- # total bathrooms 2.0
- # of above grade bedrooms
- Appliances Washer/dryer, dishwasher, refrigerator, stove
- Community Shopping nearby
- Area Bc
- View Yes
- Water source Public
- Zoning description Rt1
- Lot dimensions 6048.0
- Lot size (acres) 0.14
- Basement information Finished, exterior entry
- Building size 2156.0
- Mls® # R3024876
- Property sub type Single family residence
- Status Active
- Tax year 2024
- Living room 3.658m X 4.267m
- Bedroom 4.039m X 4.445m
- Kitchen 2.642m X 5.994m
- Bedroom 2.743m X 3.962m
- Eating area 2.134m X 2.743m
- Bedroom 3.48m X 3.658m
Level: Main - Kitchen 5.994m X 4.674m
Level: Main - Bedroom 2.743m X 4.877m
Level: Main - Living room 3.581m X 3.785m
Level: Main - Bedroom 2.743m X 3.658m
Level: Main
- Listing type identifier Idx

$-4,000
/ Month




