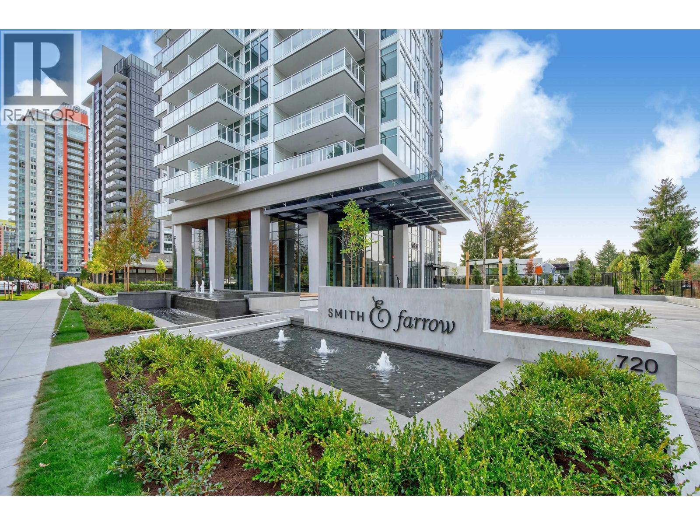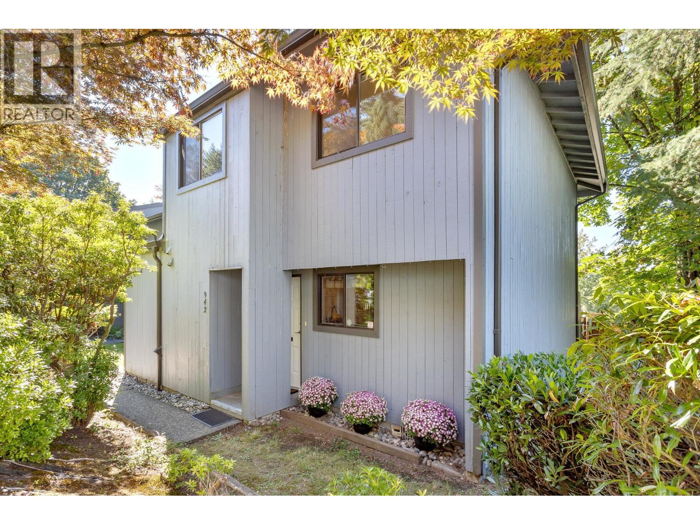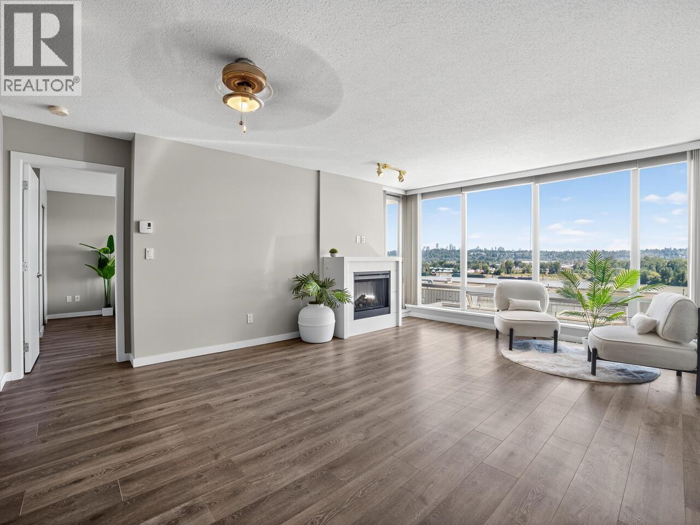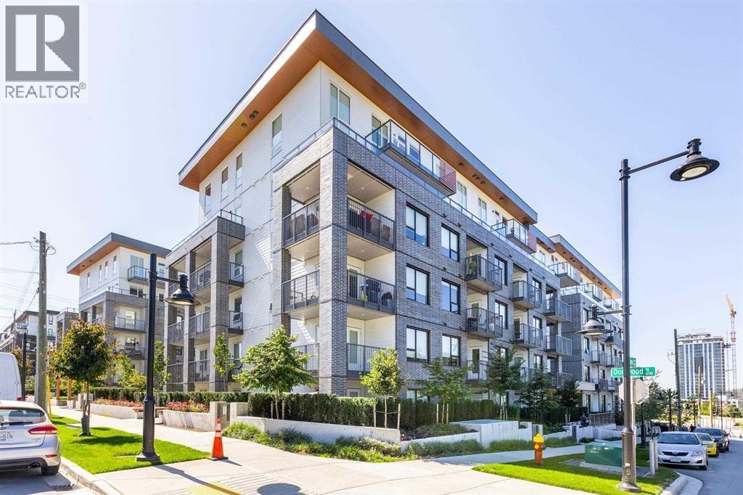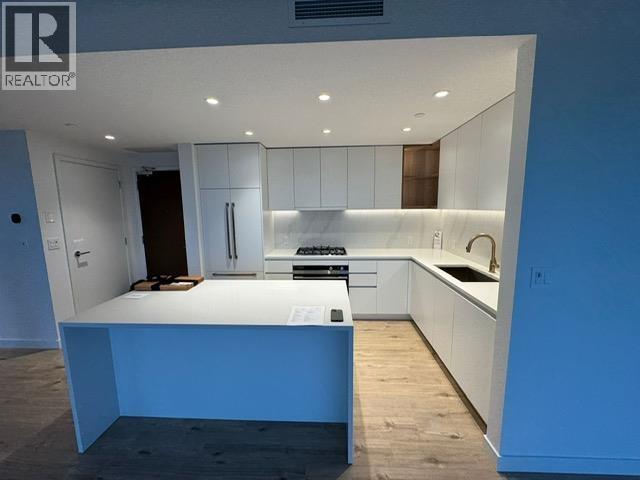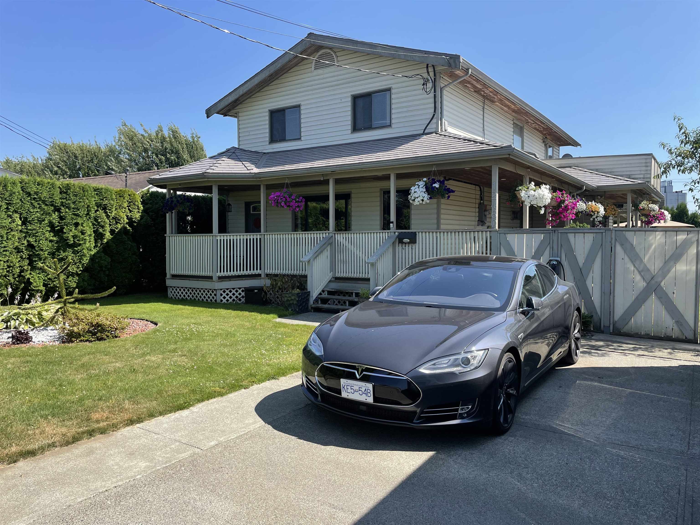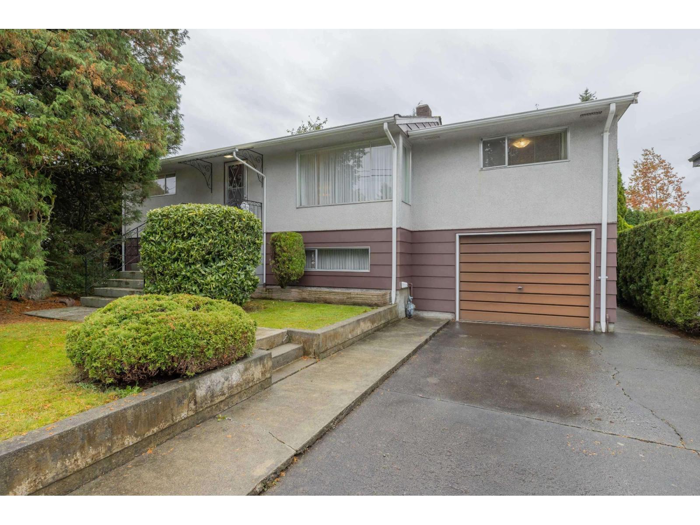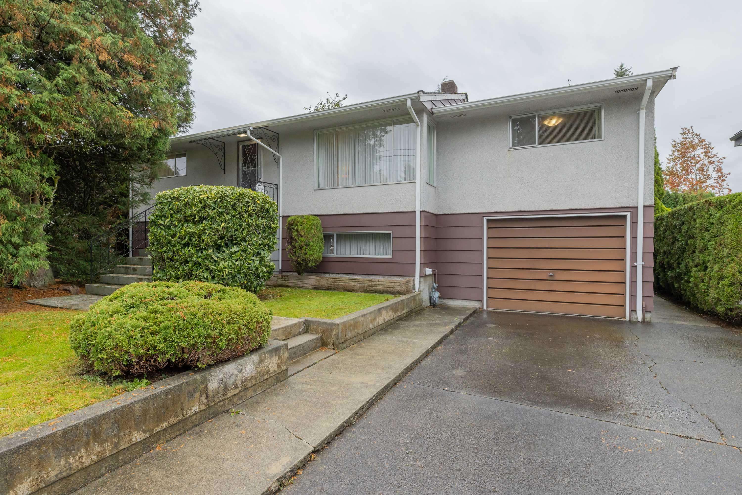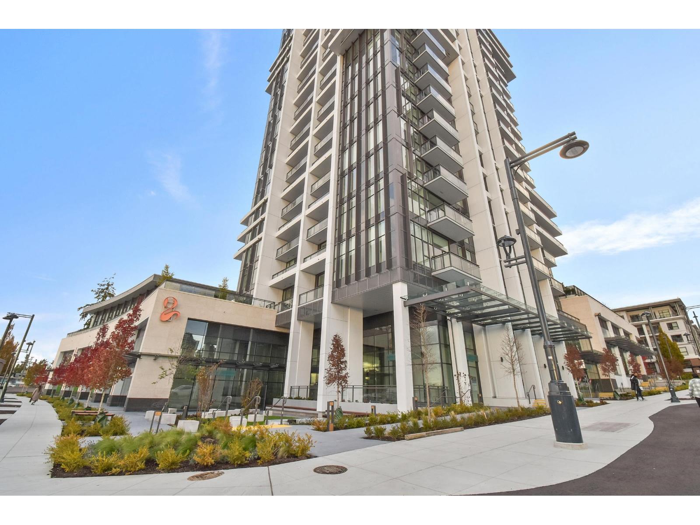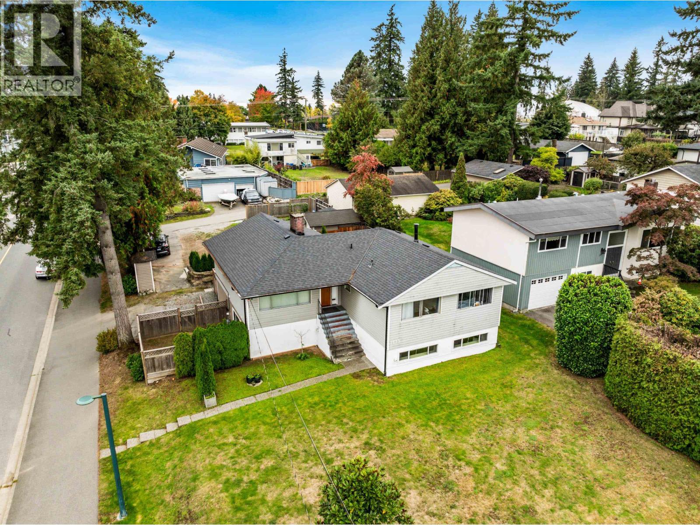Select your Favourite features
- Houseful
- BC
- Coquitlam
- Maillardville
- 947 Walls Avenue
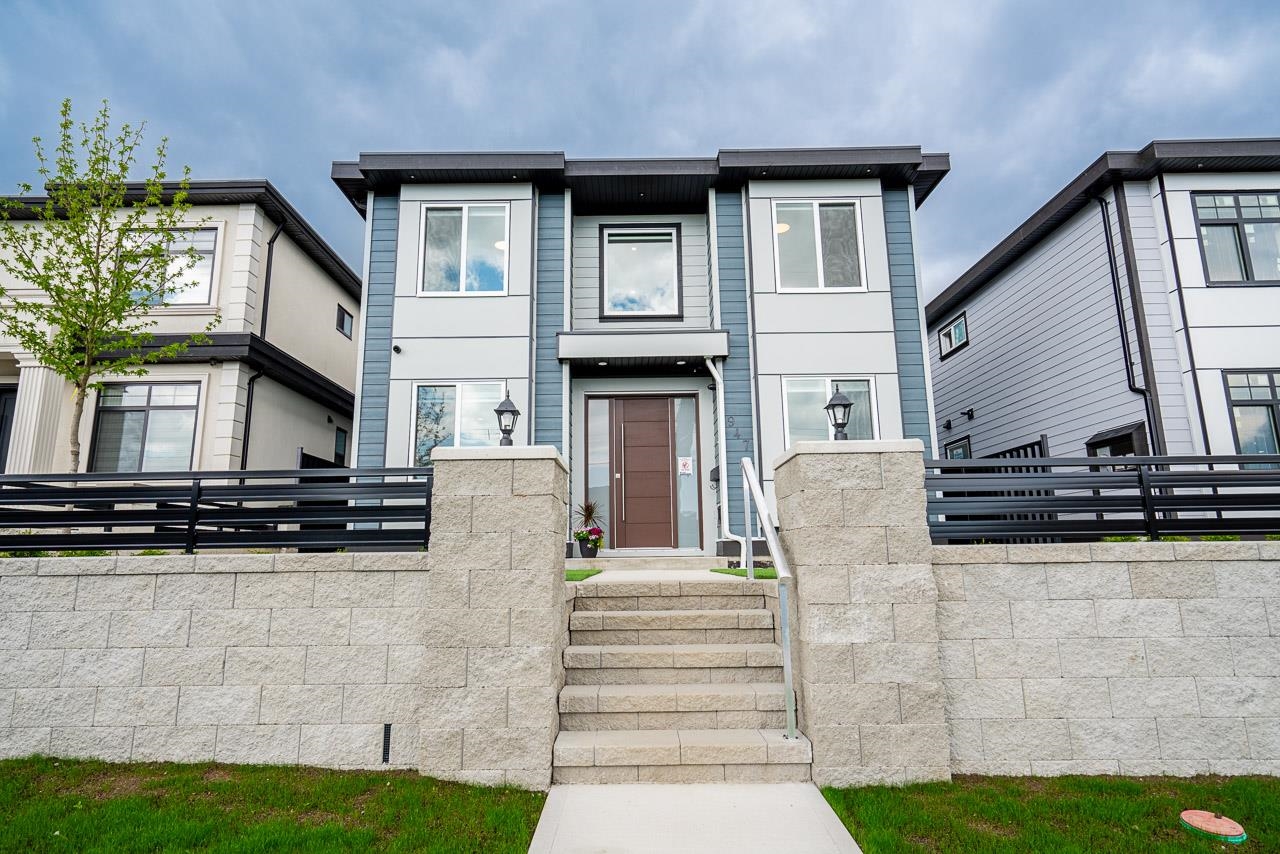
Highlights
Description
- Home value ($/Sqft)$834/Sqft
- Time on Houseful
- Property typeResidential
- Neighbourhood
- CommunityShopping Nearby
- Median school Score
- Year built2025
- Mortgage payment
This is a thoughtfully designed brand new single family home offer 2,516 sf of total space - 1,962 sf in the main home and 554 sf 1 bed 1 bath coach house allowing rental income opportunities. In the main home are 3 bed, 2.5 bath, and den with a timeless design and brand new stainless steel appliances, a walk-in pantry, radiant heated flooring, AC, and security cameras surrounding the home. Outside is a low maintenance beautiful yard space perfect for BBQ and hosting. Upstairs are the bedrooms with a view of the Fraser River and the city with a spacious walk-in closet in the master bedroom and a 5-piece luxurious bathroom. This home has it all with its close proximity to shopping, public transportation, golfing and more while located in a quiet no-through street.
MLS®#R3049538 updated 4 days ago.
Houseful checked MLS® for data 4 days ago.
Home overview
Amenities / Utilities
- Heat source Electric, radiant
- Sewer/ septic Public sewer, sanitary sewer, storm sewer
Exterior
- Construction materials
- Foundation
- Roof
- Fencing Fenced
- # parking spaces 3
- Parking desc
Interior
- # full baths 3
- # half baths 1
- # total bathrooms 4.0
- # of above grade bedrooms
- Appliances Washer/dryer, dishwasher, refrigerator, stove
Location
- Community Shopping nearby
- Area Bc
- Water source Community
- Zoning description Res
Lot/ Land Details
- Lot dimensions 4155.0
Overview
- Lot size (acres) 0.1
- Basement information None
- Building size 2516.0
- Mls® # R3049538
- Property sub type Single family residence
- Status Active
- Virtual tour
- Tax year 2024
Rooms Information
metric
- Living room 2.794m X 3.734m
- Kitchen 3.454m X 3.734m
- Bedroom 2.667m X 2.54m
- Primary bedroom 3.378m X 3.15m
Level: Above - Laundry 1.829m X 3.15m
Level: Above - Primary bedroom 3.2m X 4.775m
Level: Above - Nook 2.616m X 1.499m
Level: Above - Bedroom 1.829m X 3.505m
Level: Above - Den 2.413m X 2.667m
Level: Main - Dining room 5.258m X 4.42m
Level: Main - Pantry 0.559m X 1.778m
Level: Main - Kitchen 3.505m X 3.632m
Level: Main - Living room 4.851m X 5.258m
Level: Main
SOA_HOUSEKEEPING_ATTRS
- Listing type identifier Idx

Lock your rate with RBC pre-approval
Mortgage rate is for illustrative purposes only. Please check RBC.com/mortgages for the current mortgage rates
$-5,595
/ Month25 Years fixed, 20% down payment, % interest
$
$
$
%
$
%

Schedule a viewing
No obligation or purchase necessary, cancel at any time
Nearby Homes
Real estate & homes for sale nearby

