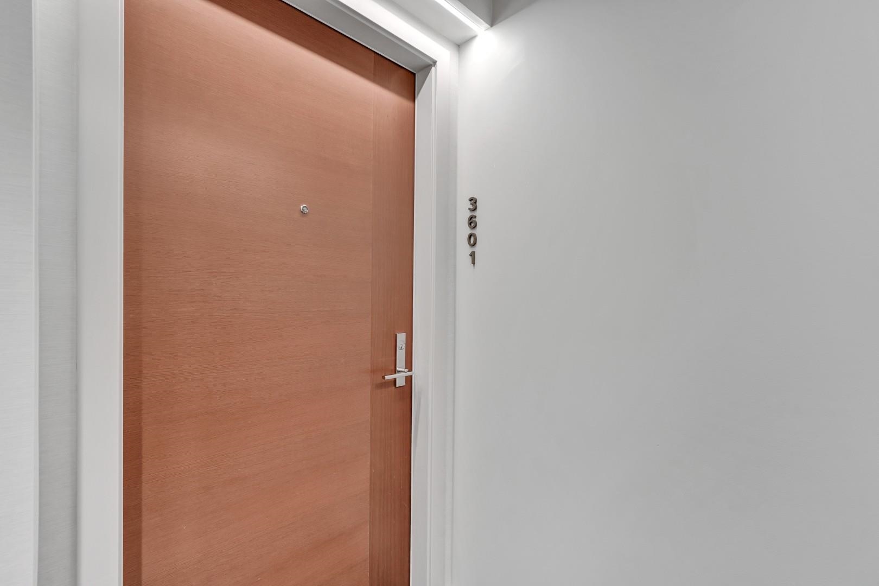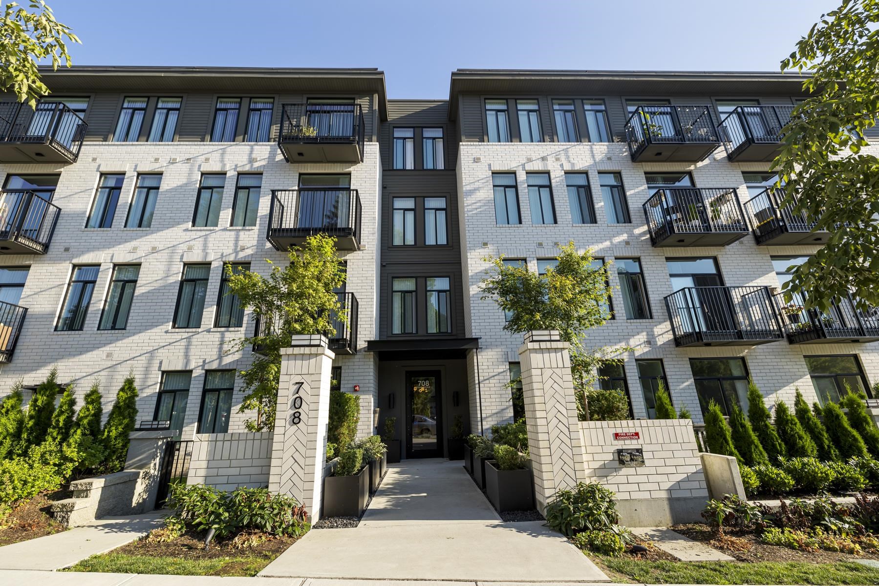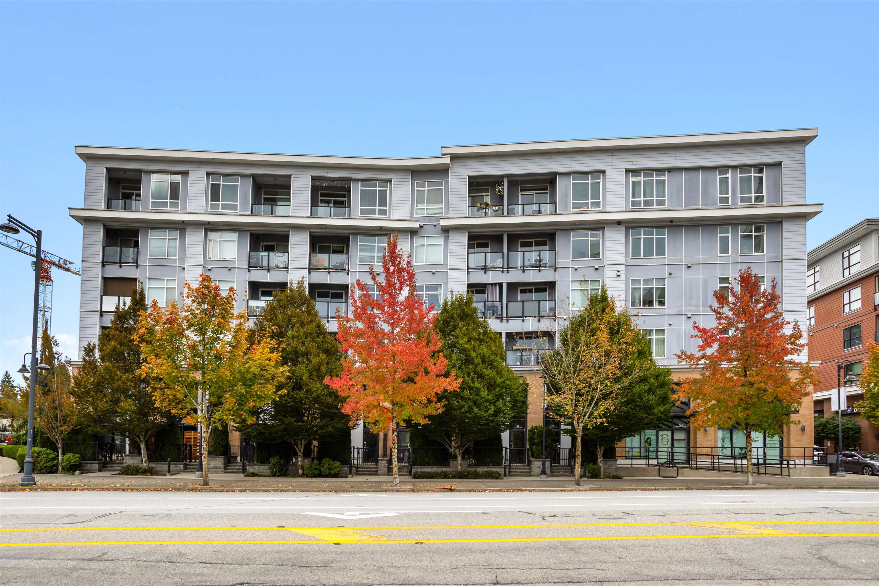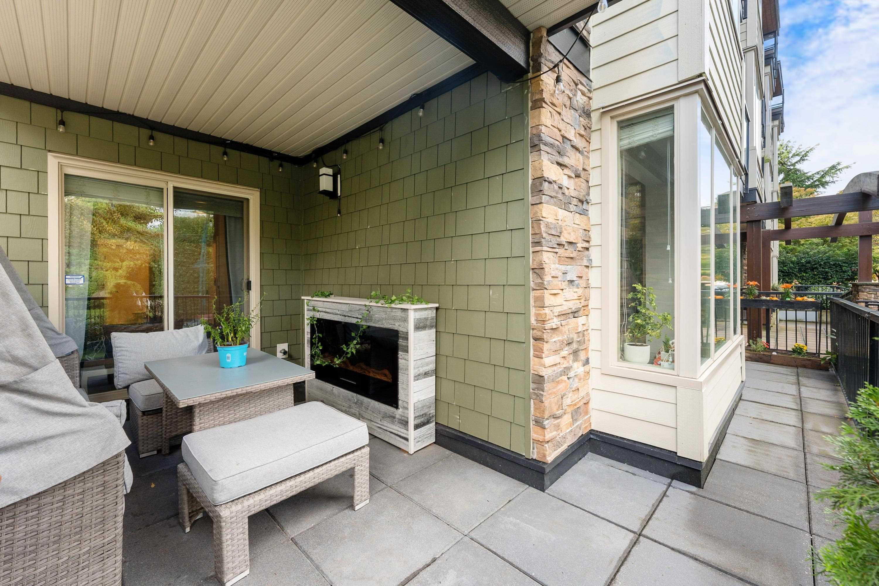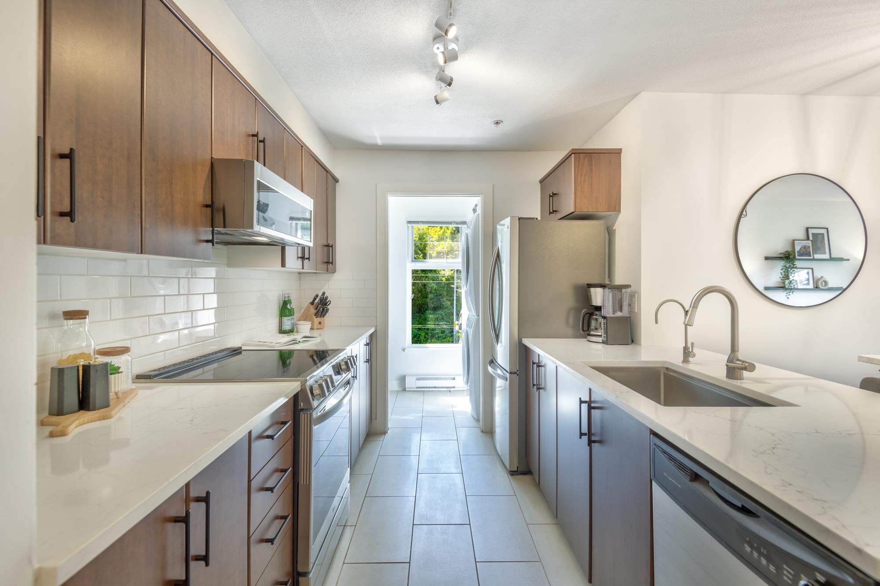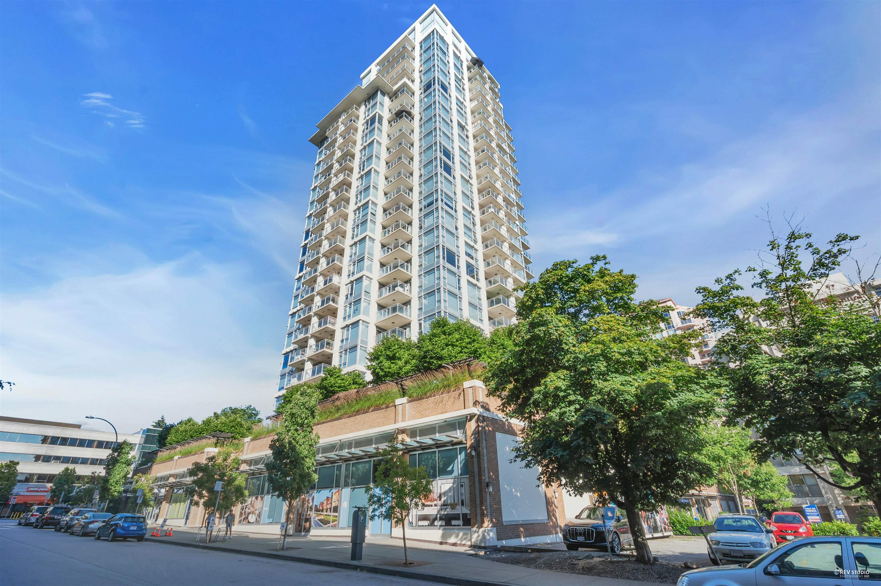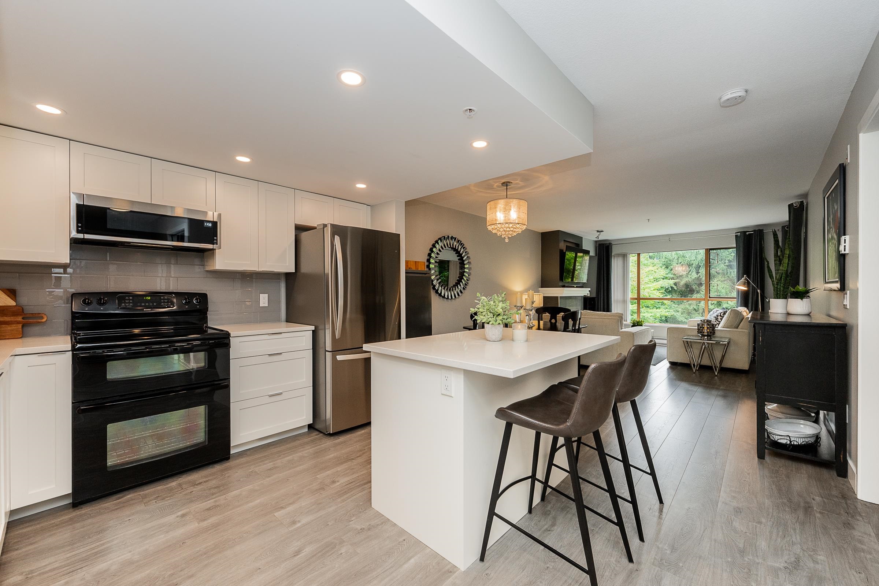- Houseful
- BC
- Coquitlam
- Central Coquitlam
- 958 Ridgeway Avenue #1905

958 Ridgeway Avenue #1905
958 Ridgeway Avenue #1905
Highlights
Description
- Home value ($/Sqft)$948/Sqft
- Time on Houseful
- Property typeResidential
- Neighbourhood
- Median school Score
- Year built2012
- Mortgage payment
Where Mornings Begin with Golden Sunrises & Evenings Unfold under Twilight Skies. This Sub-Penthouse is Stunning wrapped in Light & Framed by the City Skyline, Water & Mountain Views! Fall in Love with Life Above it All - 3 Private Terraces Spanning almost 500sf. The Primary Suite offers a Walk-in Dressing Room, Ensuite Bathroom & Patio, while the Second Bed feat's a Walk-in Closet & Patio w/ adjacent Main Bath on the Opposite side of the Home for Ultimate Privacy! Gorgeous New Light Flooring thru-out, Entertainers Kitchen w/ Gas Cook Top & a Beautiful Granite Island! A Modern Open Living Space w/ Sliding Glass Doors that Invites the Outside in & Perfect for Dining Al fresco. Complete w/ A/C, 2 Parking, Storage & Great Amenities. I Promise you will Love it! Call to View! OPEN SAT 2-3:30pm!
Home overview
- Heat source Baseboard, electric
- Sewer/ septic Public sewer, sanitary sewer
- # total stories 20.0
- Construction materials
- Foundation
- Roof
- # parking spaces 2
- Parking desc
- # full baths 2
- # total bathrooms 2.0
- # of above grade bedrooms
- Appliances Washer/dryer, dishwasher, refrigerator, stove, microwave
- Area Bc
- Subdivision
- View Yes
- Water source Public
- Zoning description Strata
- Directions F7ddd3ac4be629eae126e6e867c0ad7b
- Basement information None
- Building size 1213.0
- Mls® # R3047948
- Property sub type Apartment
- Status Active
- Virtual tour
- Tax year 2024
- Kitchen 2.692m X 3.937m
Level: Main - Dining room 2.997m X 3.277m
Level: Main - Primary bedroom 3.2m X 4.242m
Level: Main - Foyer 1.524m X 2.21m
Level: Main - Living room 4.14m X 4.801m
Level: Main - Bedroom 3.124m X 3.556m
Level: Main - Walk-in closet 1.651m X 1.702m
Level: Main - Walk-in closet 1.93m X 3.073m
Level: Main
- Listing type identifier Idx

$-3,067
/ Month

