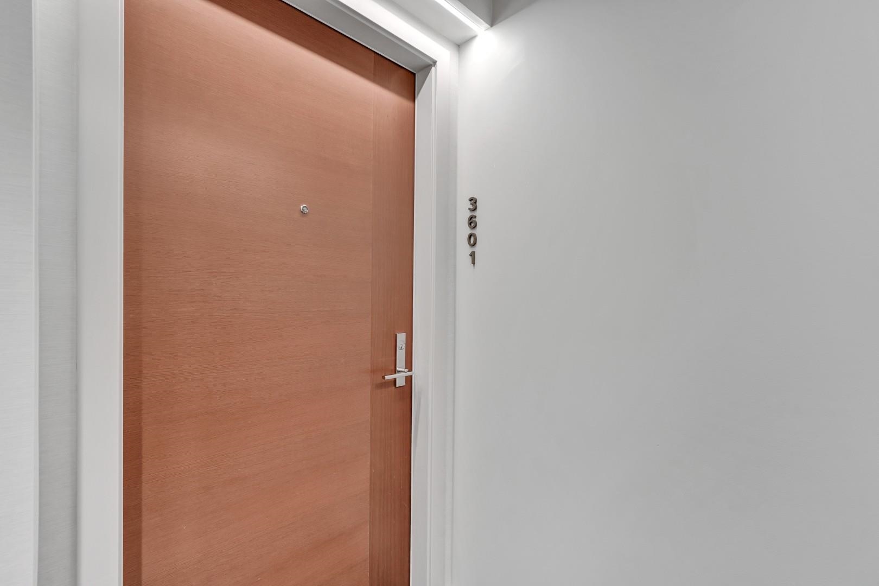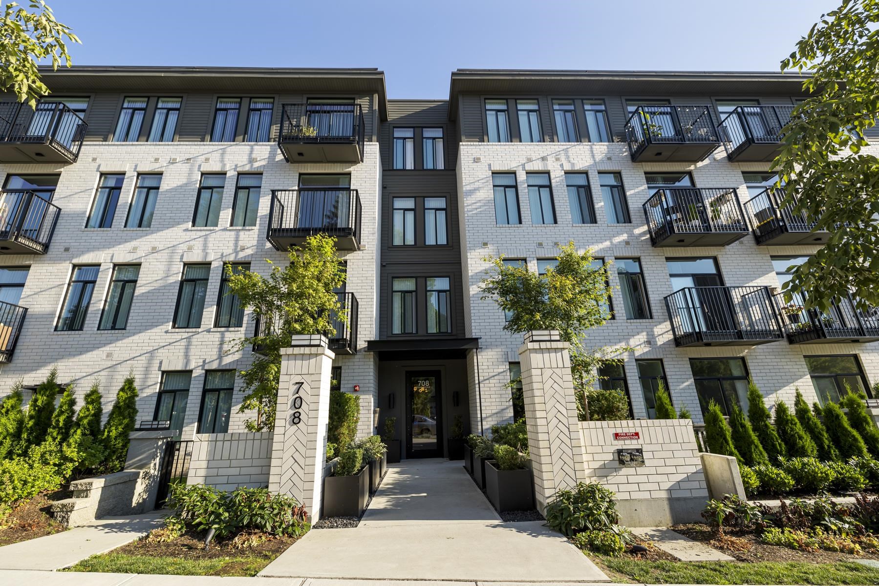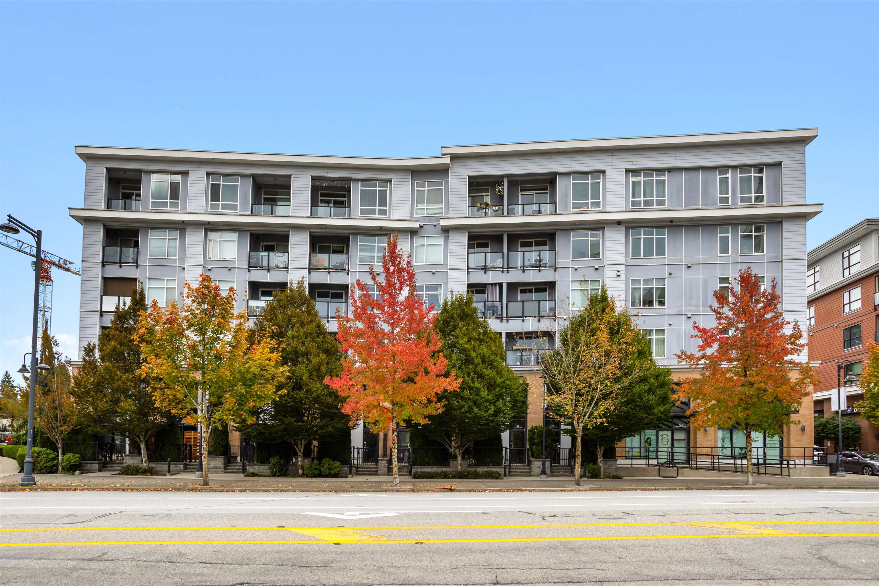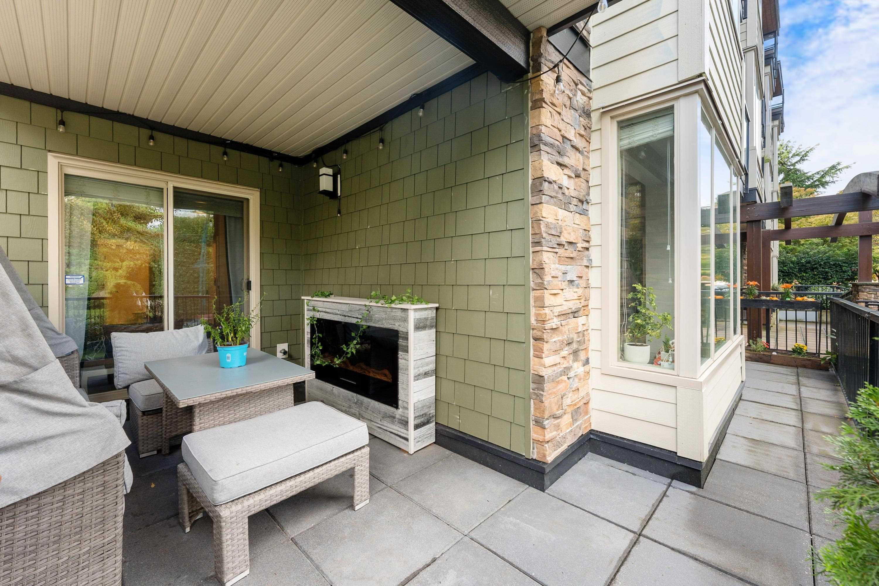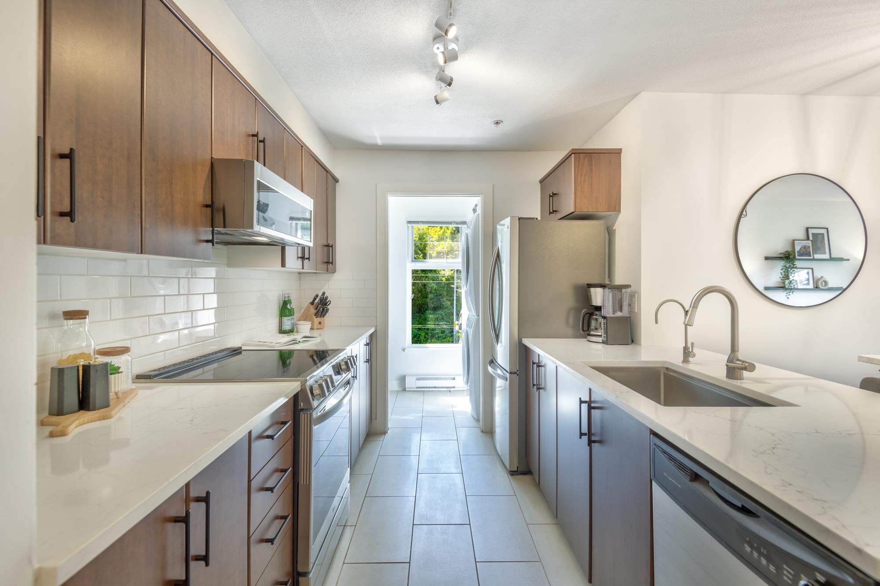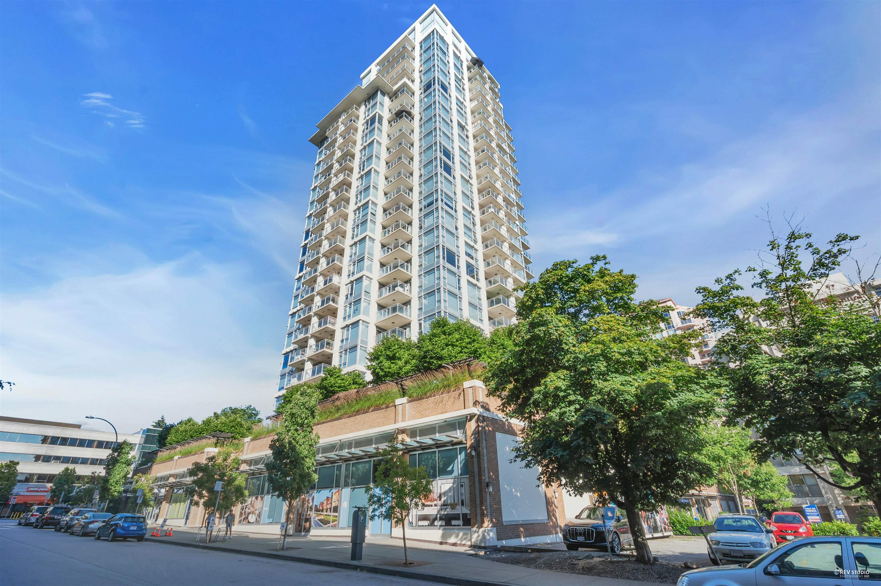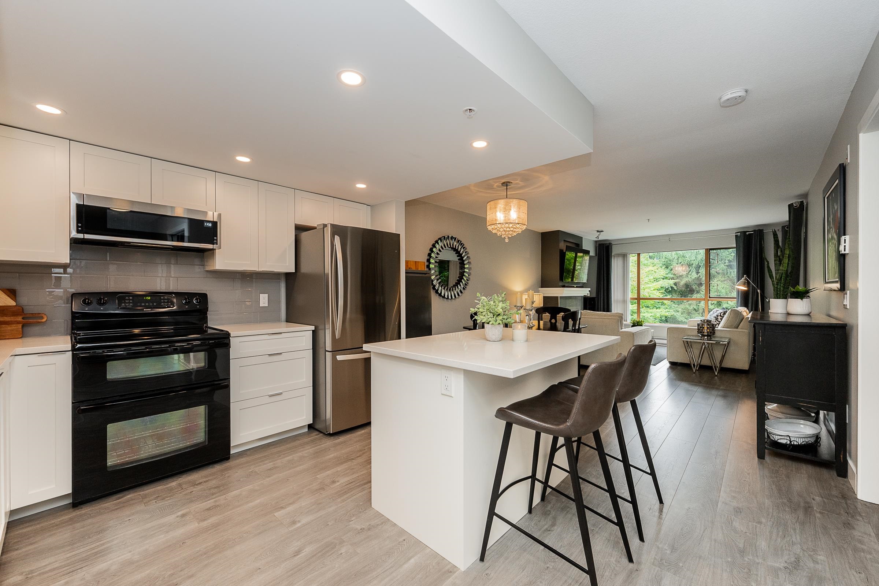- Houseful
- BC
- Coquitlam
- Central Coquitlam
- 958 Ridgeway Avenue #305
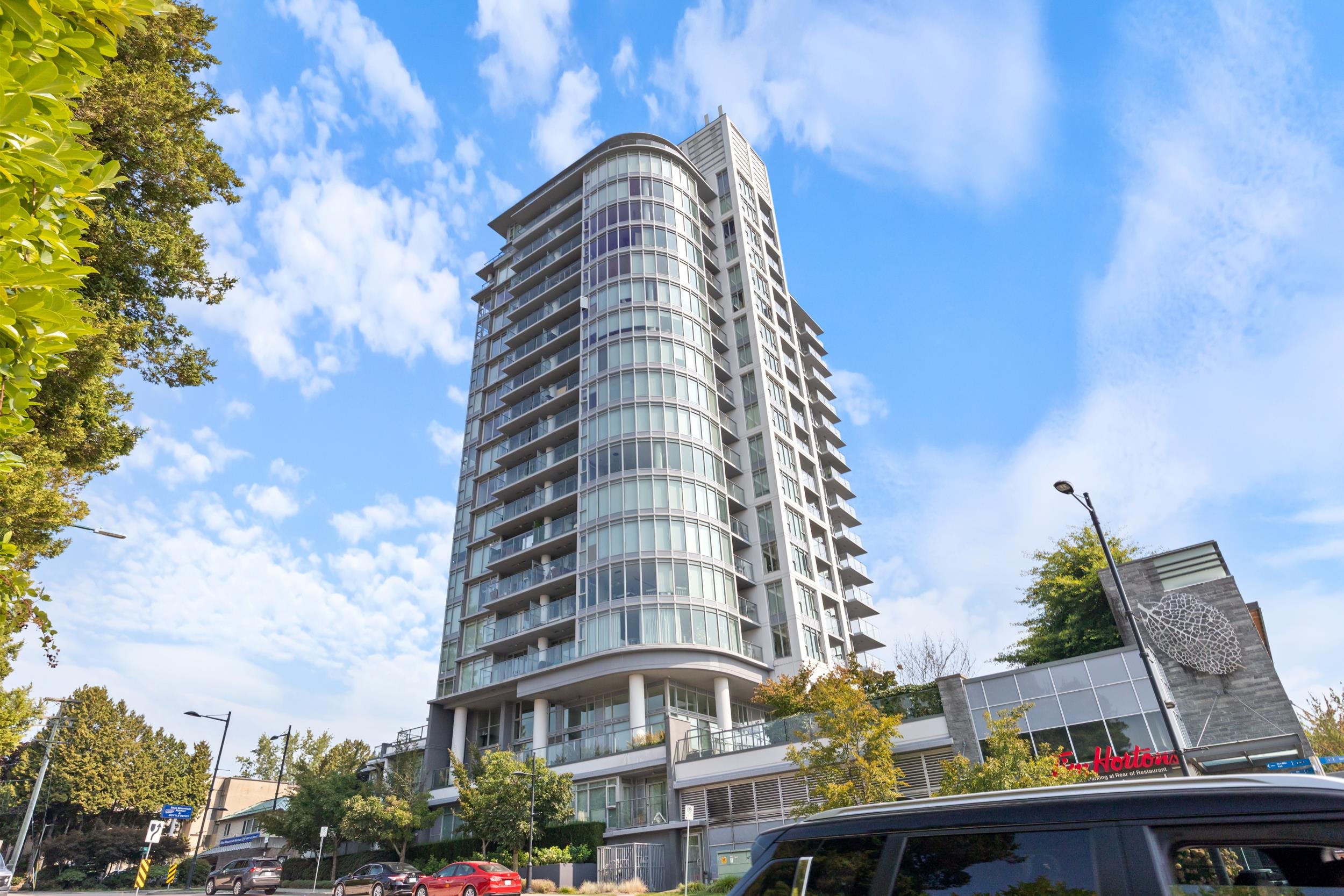
958 Ridgeway Avenue #305
958 Ridgeway Avenue #305
Highlights
Description
- Home value ($/Sqft)$798/Sqft
- Time on Houseful
- Property typeResidential
- Neighbourhood
- CommunityShopping Nearby
- Median school Score
- Year built2012
- Mortgage payment
“AUSTIN” by Beedie Living – Central Coquitlam. Modern 2-bedrooms, 1-bath home, 787 sq ft, 8-ft ceilings, Split-System Heat Pump AIR CONDITIONING. 360 sq ft wrap-around deck. Bright open layout with stainless steel appliances, quartz countertops, and custom shelving. Includes 1 parking & 1 storage locker (8'6" x 3'5"). Resort-Inspired Amenities: Concierge & Fitness Centre with Yoga Studio, Clubhouse with Kitchen & Lounge, Rooftop Style Green Space with BBQ, Porticos & Seating, Guest Suite & Children’s Playground, Bike Storage, Car Wash Area & EV Charging Stations, Visitor Parking. Central Location: Steps to transit, shops, cafes, Safeway, restaurants & Lougheed Mall. Rentals & pets welcome! School Catchments: École Porter Street Elem, École Maillard Middle & Centennial Secondary.
Home overview
- Heat source Baseboard, electric
- Sewer/ septic Public sewer
- # total stories 20.0
- Construction materials
- Foundation
- Roof
- # parking spaces 1
- Parking desc
- # full baths 1
- # total bathrooms 1.0
- # of above grade bedrooms
- Appliances Washer/dryer, dishwasher, refrigerator, stove, microwave
- Community Shopping nearby
- Area Bc
- Subdivision
- View Yes
- Water source Public
- Zoning description C-5
- Directions A69996d080e030ada45c54d57824e5d5
- Basement information None
- Building size 787.0
- Mls® # R3043013
- Property sub type Apartment
- Status Active
- Virtual tour
- Tax year 2025
- Primary bedroom 2.896m X 3.099m
Level: Main - Laundry 0.914m X 1.067m
Level: Main - Kitchen 2.489m X 2.743m
Level: Main - Foyer 1.219m X 2.718m
Level: Main - Bedroom 2.667m X 2.896m
Level: Main - Dining room 2.616m X 3.556m
Level: Main - Living room 3.327m X 3.683m
Level: Main
- Listing type identifier Idx

$-1,675
/ Month

