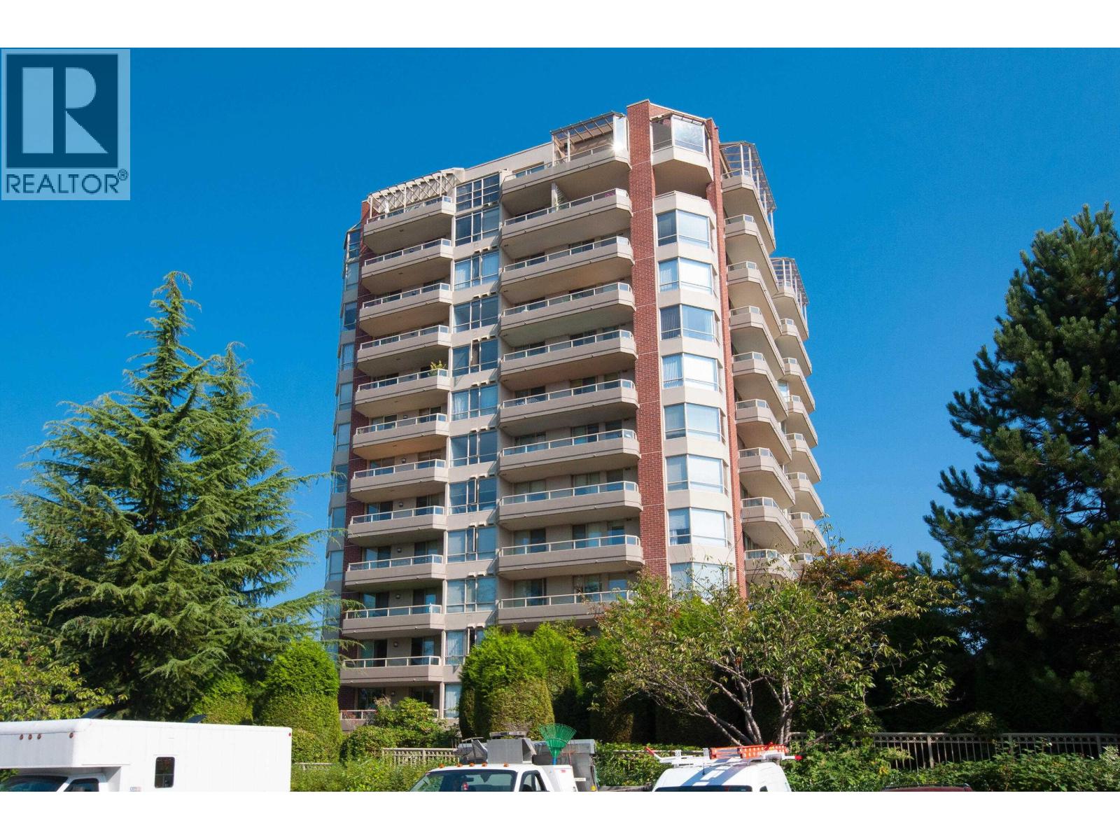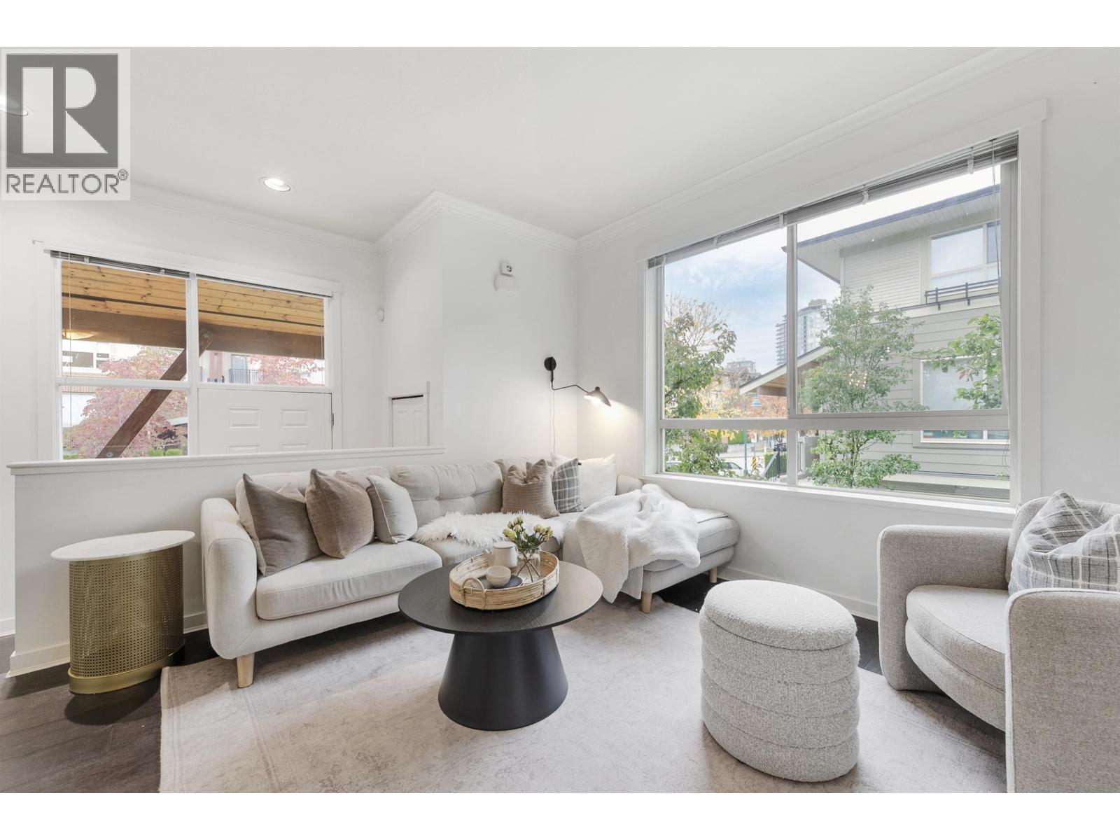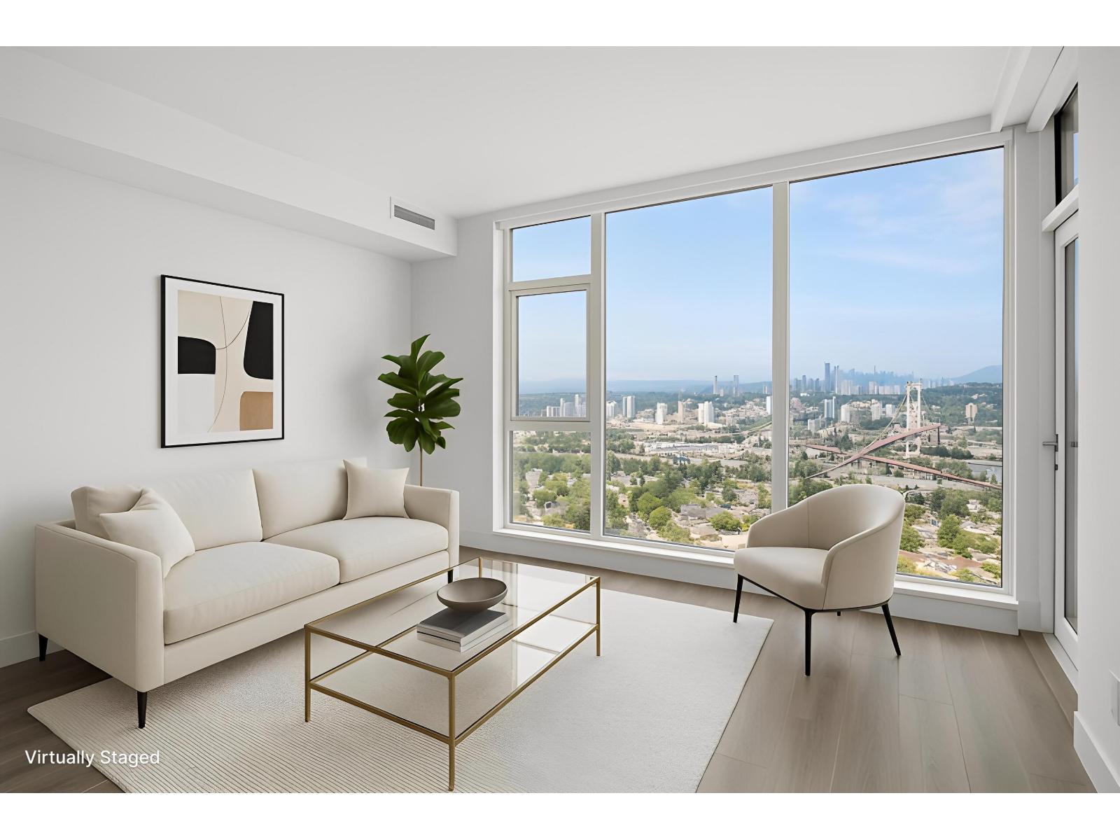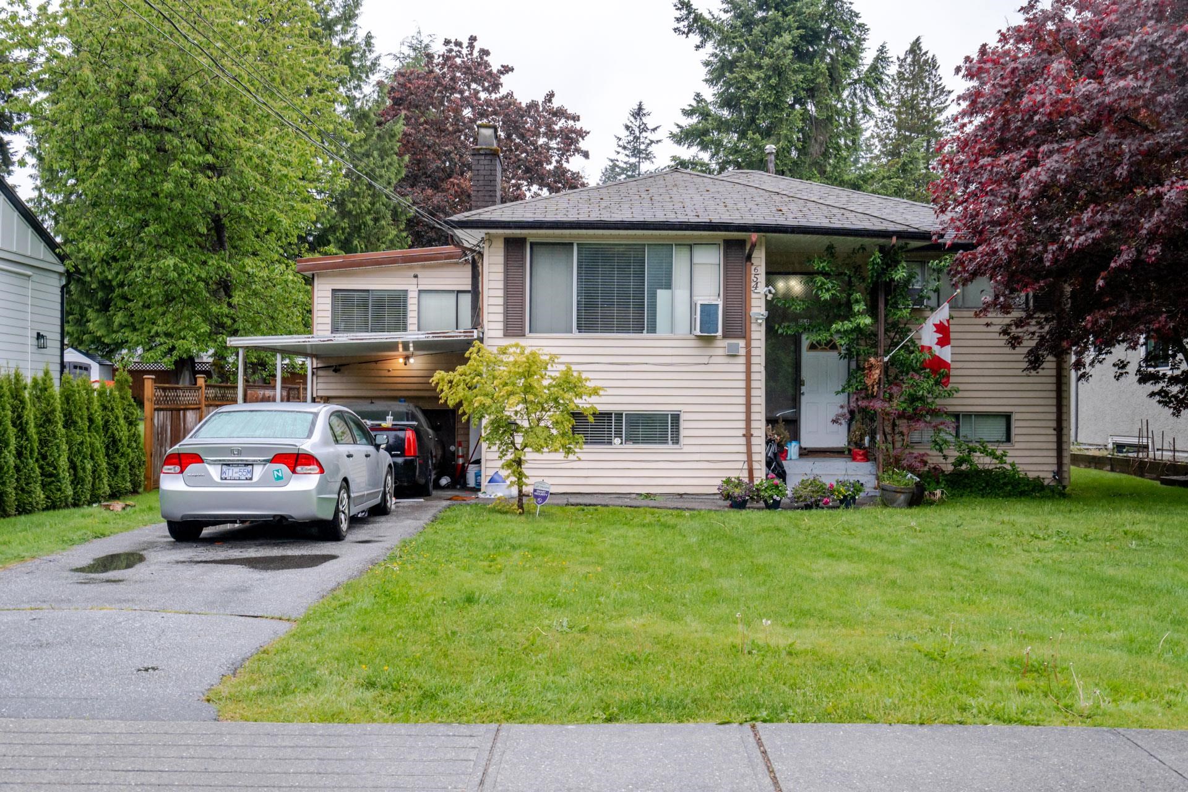- Houseful
- BC
- Coquitlam
- Central Coquitlam
- 959 Dansey Avenue
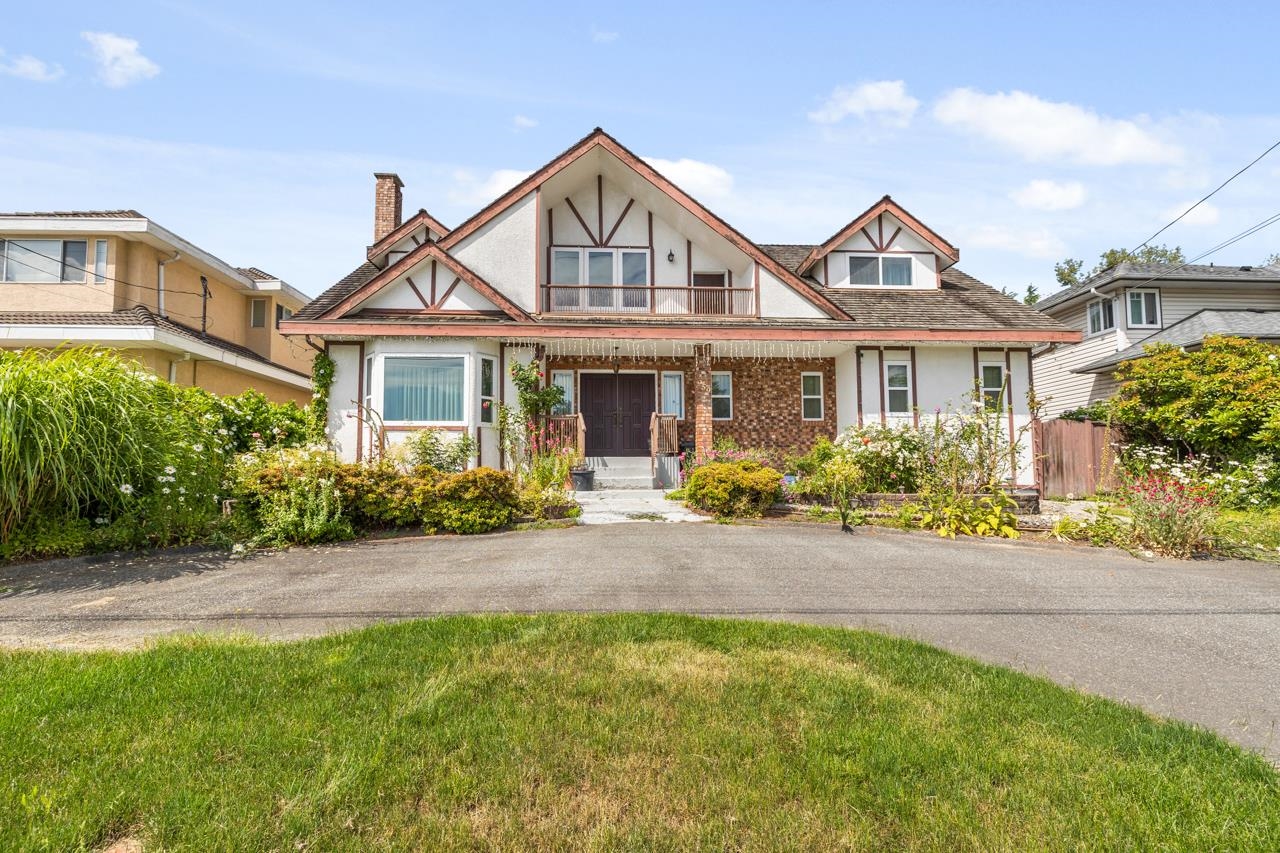
959 Dansey Avenue
For Sale
103 Days
$1,788,000 $138K
$1,650,000
5 beds
3 baths
3,287 Sqft
959 Dansey Avenue
For Sale
103 Days
$1,788,000 $138K
$1,650,000
5 beds
3 baths
3,287 Sqft
Highlights
Description
- Home value ($/Sqft)$502/Sqft
- Time on Houseful
- Property typeResidential
- Neighbourhood
- CommunityShopping Nearby
- Median school Score
- Year built1980
- Mortgage payment
Development opportunity in central Coquitlam! Well-maintained home, on a large fenced view lot with back lane access, RT-1 Zone allows for Duplex, Triplex, Fourplex or combine the neighbouring lot for a higher density development. Please consult with the City of Coquitlam for further details. Existing home is consisting of 5 bedrooms with large living spaces. The home is very livable and a great long term holding property. Double Garage with lane access. The property is situated close to great schools, parks, recreation and only minutes away to shopping, and public transportation.
MLS®#R3025725 updated 4 weeks ago.
Houseful checked MLS® for data 4 weeks ago.
Home overview
Amenities / Utilities
- Heat source Forced air, natural gas
- Sewer/ septic Public sewer, sanitary sewer, storm sewer
Exterior
- Construction materials
- Foundation
- Roof
- Fencing Fenced
- # parking spaces 2
- Parking desc
Interior
- # full baths 3
- # total bathrooms 3.0
- # of above grade bedrooms
- Appliances Washer/dryer, dishwasher, refrigerator, stove
Location
- Community Shopping nearby
- Area Bc
- View Yes
- Water source Public
- Zoning description Rt-1
Lot/ Land Details
- Lot dimensions 7986.0
Overview
- Lot size (acres) 0.18
- Basement information Crawl space
- Building size 3287.0
- Mls® # R3025725
- Property sub type Single family residence
- Status Active
- Tax year 2024
Rooms Information
metric
- Bedroom 3.048m X 4.242m
Level: Above - Bedroom 3.505m X 3.632m
Level: Above - Primary bedroom 3.658m X 6.172m
Level: Above - Flex room 3.454m X 4.369m
Level: Above - Bedroom 2.972m X 4.826m
Level: Above - Dining room 3.2m X 3.683m
Level: Main - Laundry 2.134m X 2.87m
Level: Main - Living room 4.242m X 5.918m
Level: Main - Recreation room 2.921m X 3.404m
Level: Main - Eating area 2.159m X 2.896m
Level: Main - Bedroom 3.505m X 3.683m
Level: Main - Kitchen 3.251m X 3.632m
Level: Main - Foyer 2.591m X 3.505m
Level: Main - Family room 3.404m X 4.851m
Level: Main
SOA_HOUSEKEEPING_ATTRS
- Listing type identifier Idx

Lock your rate with RBC pre-approval
Mortgage rate is for illustrative purposes only. Please check RBC.com/mortgages for the current mortgage rates
$-4,400
/ Month25 Years fixed, 20% down payment, % interest
$
$
$
%
$
%

Schedule a viewing
No obligation or purchase necessary, cancel at any time
Nearby Homes
Real estate & homes for sale nearby








