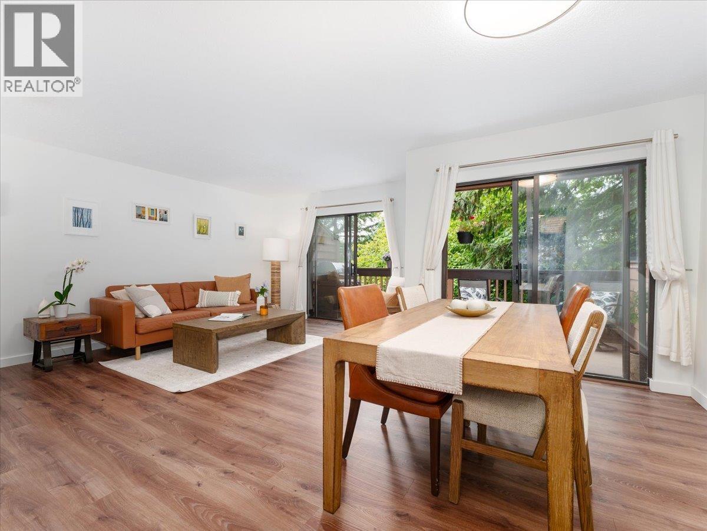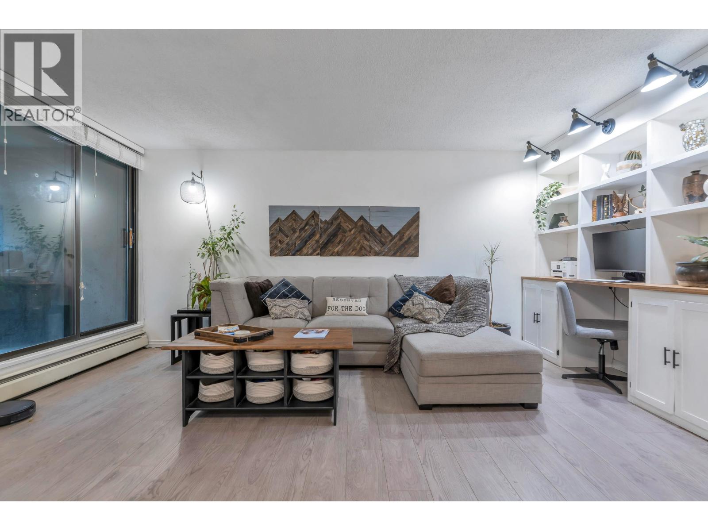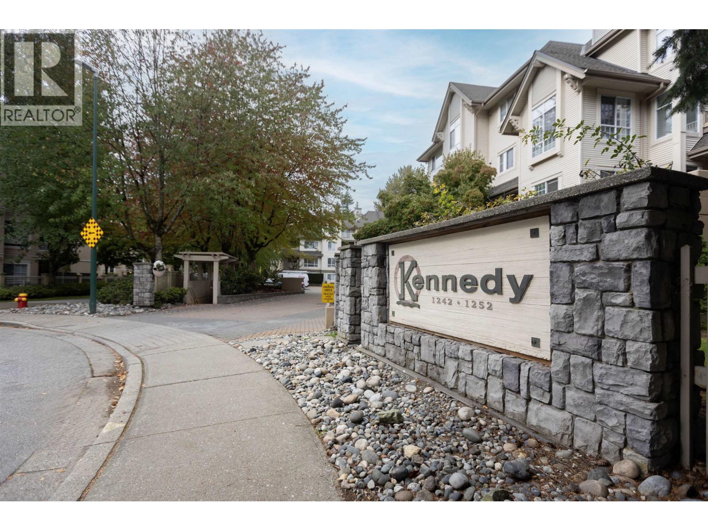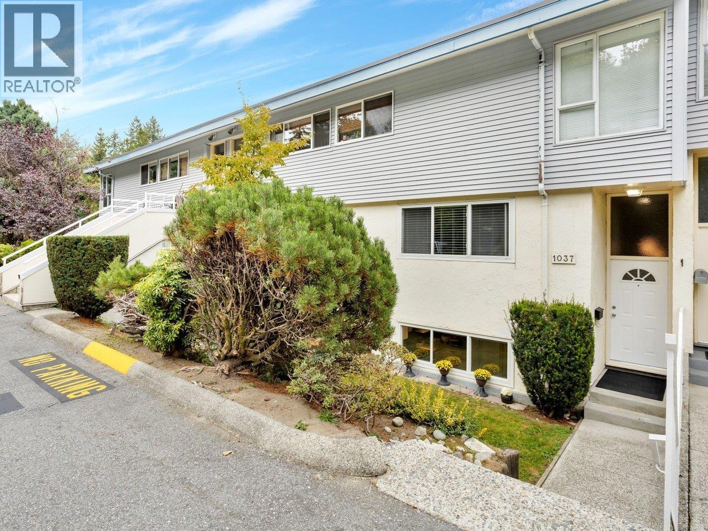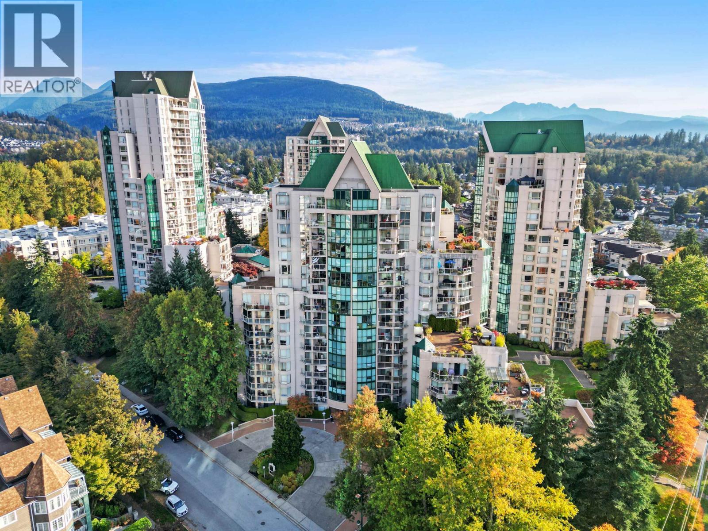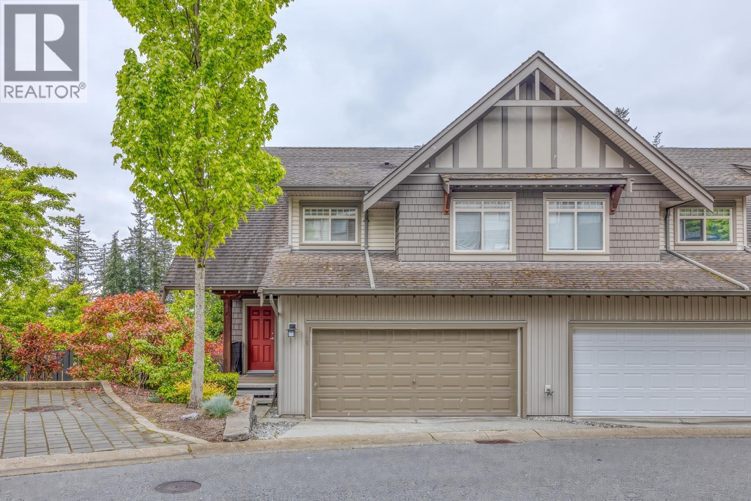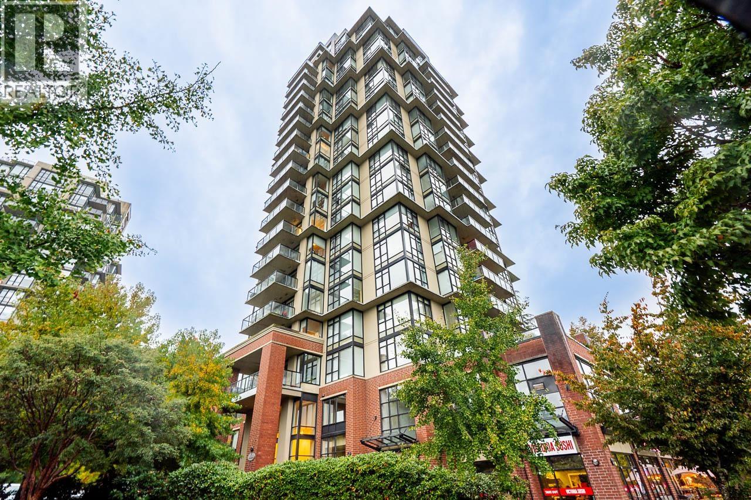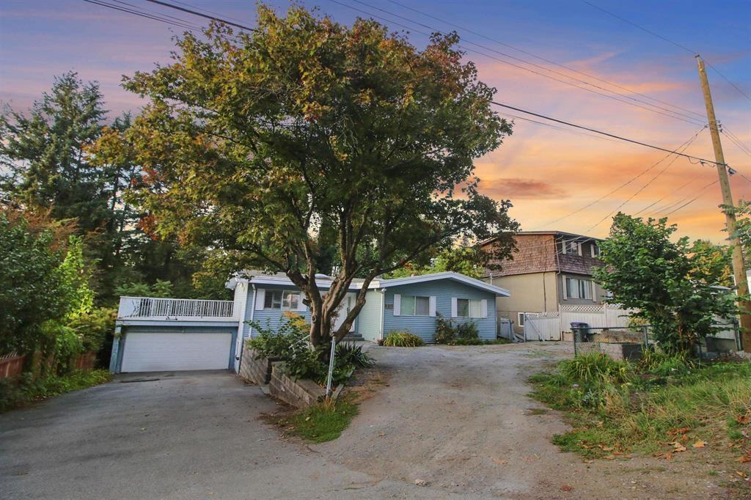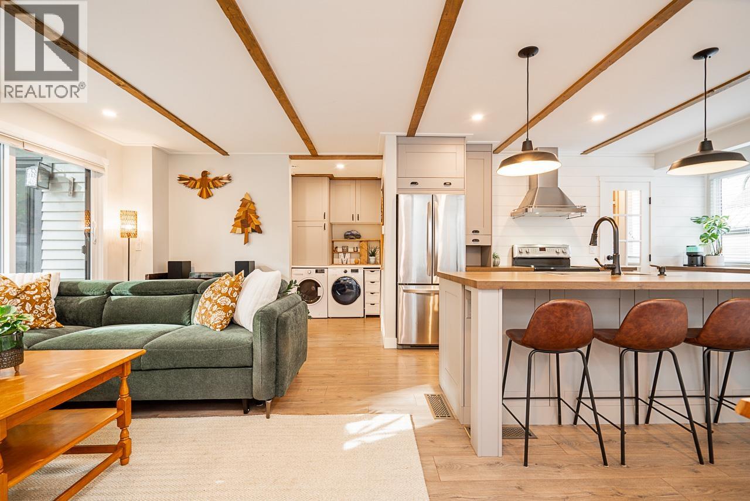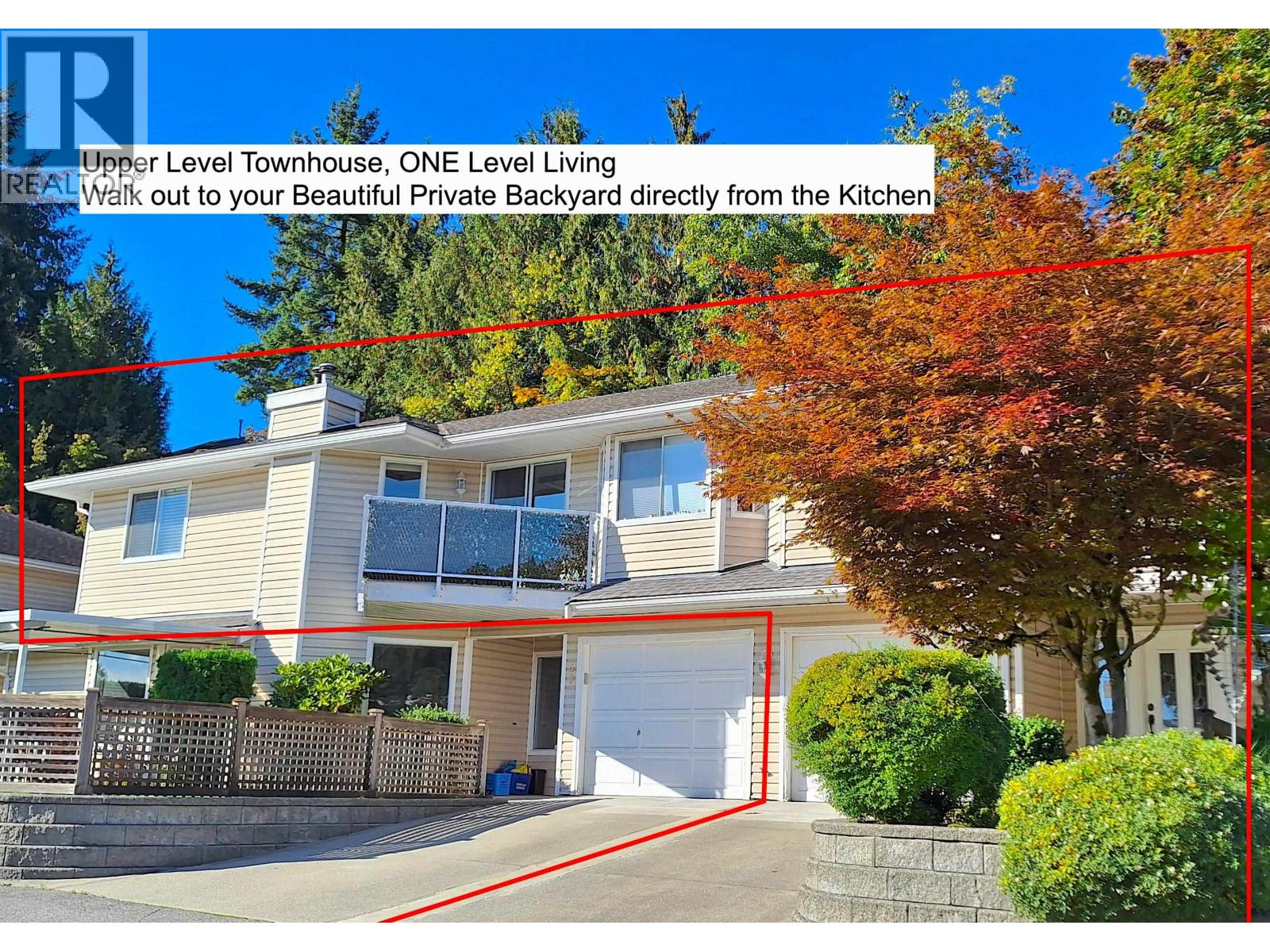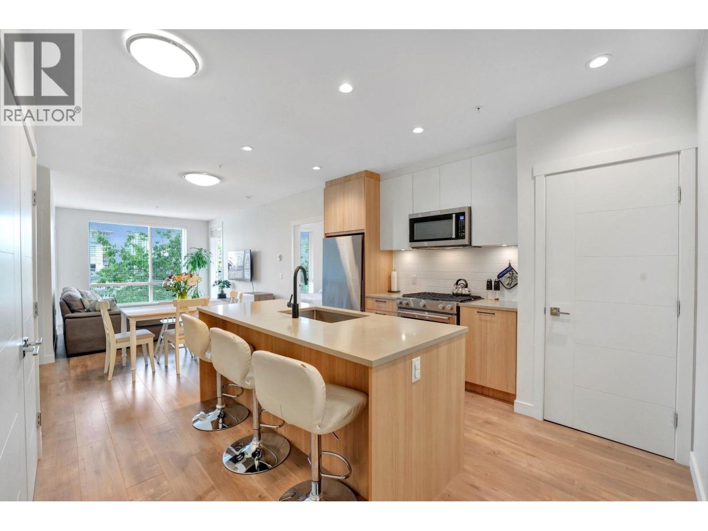- Houseful
- BC
- Coquitlam
- Central Coquitlam
- 960 Porter Street
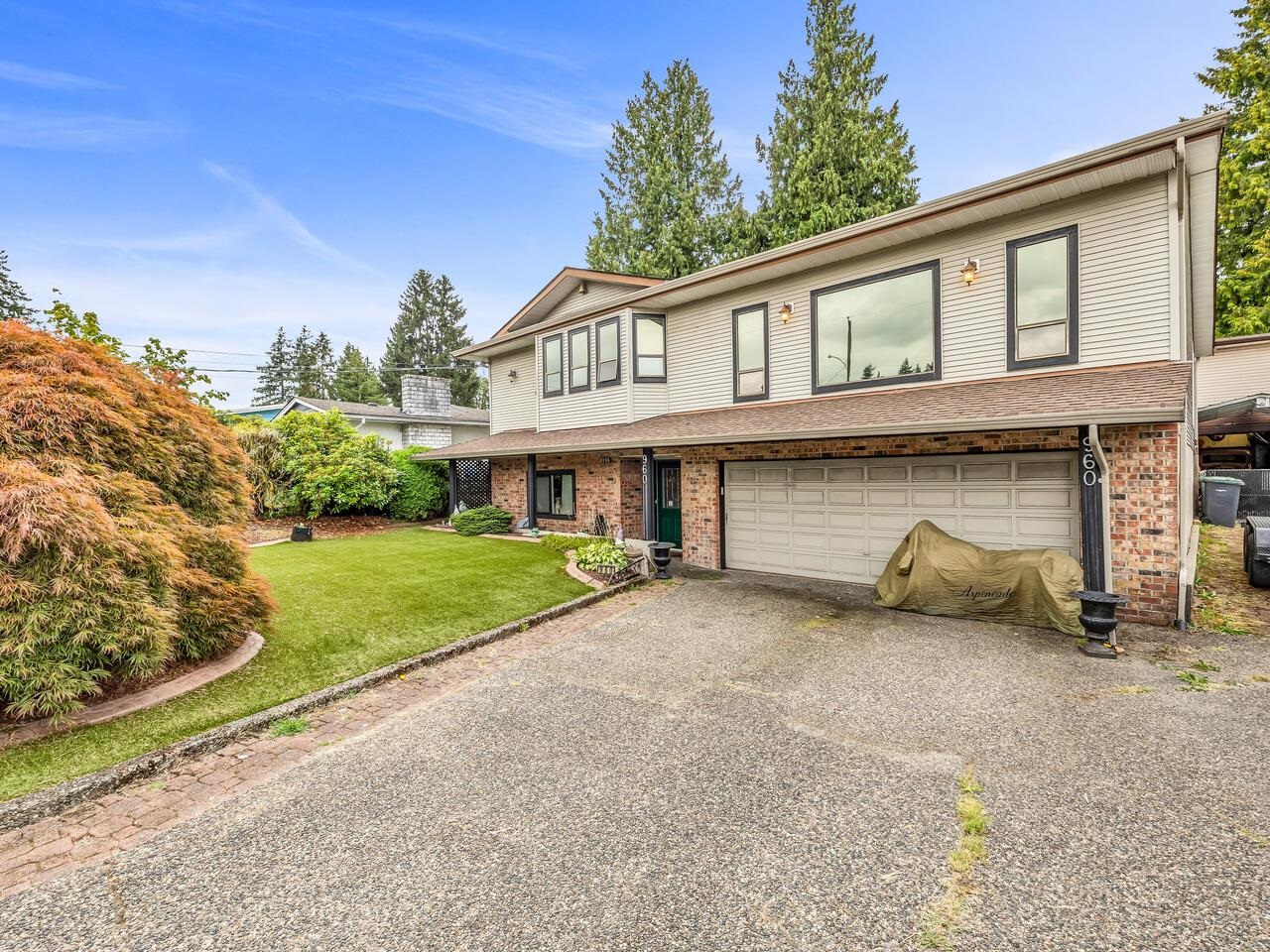
960 Porter Street
For Sale
62 Days
$2,432,000 $133K
$2,299,000
5 beds
2 baths
3,236 Sqft
960 Porter Street
For Sale
62 Days
$2,432,000 $133K
$2,299,000
5 beds
2 baths
3,236 Sqft
Highlights
Description
- Home value ($/Sqft)$710/Sqft
- Time on Houseful
- Property typeResidential
- StyleBasement entry
- Neighbourhood
- CommunityShopping Nearby
- Median school Score
- Year built1947
- Mortgage payment
Discover the allure of Harbour Chines! This sought-after neighborhood beckons all with a spacious 3,236 Sq.Ft. home, 8,712 Sq.Ft. flat lot, plus a 1,452 Sq.Ft. 2 level detached garage complete with a in-ground hydraulic car lift. This offer's limitless potential for all—builders, car enthusiasts, and renovation lovers. The solid foundation is your blank canvas. Located on a tranquil Cul De Sac, with ample RV/boat parking, it boasts a separate entry with a kitchen downstairs and a charming backyard deck for entertaining. With some care and fresh paint, this spacious, comfortable home could be your ideal family haven. Conveniently near schools, parks, and shopping. Explore Harbour Chines' potential today!
MLS®#R3038945 updated 1 month ago.
Houseful checked MLS® for data 1 month ago.
Home overview
Amenities / Utilities
- Heat source Forced air, natural gas
- Sewer/ septic Public sewer, sanitary sewer, storm sewer
Exterior
- Construction materials
- Foundation
- Roof
- Fencing Fenced
- # parking spaces 8
- Parking desc
Interior
- # full baths 2
- # total bathrooms 2.0
- # of above grade bedrooms
Location
- Community Shopping nearby
- Area Bc
- Subdivision
- View Yes
- Water source Public
- Zoning description R1
Lot/ Land Details
- Lot dimensions 8712.0
Overview
- Lot size (acres) 0.2
- Basement information Finished, exterior entry
- Building size 3236.0
- Mls® # R3038945
- Property sub type Single family residence
- Status Active
- Tax year 2024
Rooms Information
metric
- Family room 3.175m X 6.706m
Level: Above - Bedroom 3.454m X 3.454m
Level: Above - Primary bedroom 4.064m X 5.207m
Level: Above - Laundry 1.651m X 2.464m
Level: Above - Living room 6.706m X 6.985m
Level: Above - Kitchen 3.531m X 4.318m
Level: Above - Bedroom 2.184m X 3.581m
Level: Above - Walk-in closet 1.829m X 3.505m
Level: Above - Bedroom 2.718m X 3.658m
Level: Basement - Kitchen 2.159m X 3.785m
Level: Basement - Foyer 2.032m X 3.251m
Level: Basement - Mud room 3.277m X 3.734m
Level: Basement - Primary bedroom 3.581m X 5.918m
Level: Basement - Living room 4.902m X 5.461m
Level: Basement - Dining room 3.353m X 4.445m
Level: Basement
SOA_HOUSEKEEPING_ATTRS
- Listing type identifier Idx

Lock your rate with RBC pre-approval
Mortgage rate is for illustrative purposes only. Please check RBC.com/mortgages for the current mortgage rates
$-6,131
/ Month25 Years fixed, 20% down payment, % interest
$
$
$
%
$
%

Schedule a viewing
No obligation or purchase necessary, cancel at any time
Nearby Homes
Real estate & homes for sale nearby

