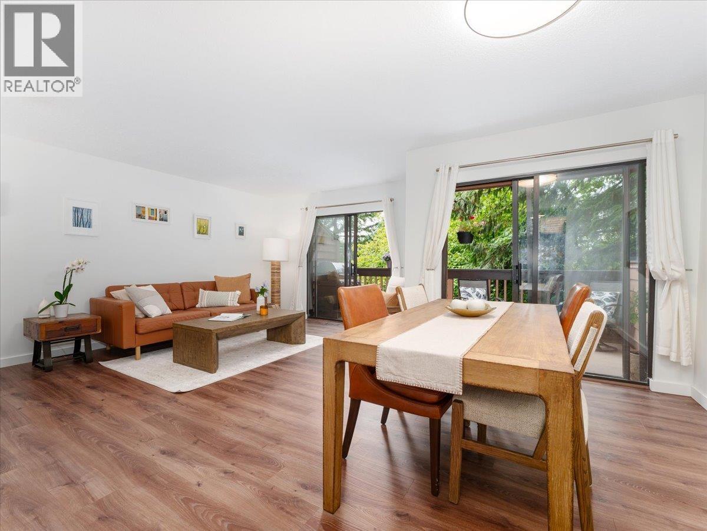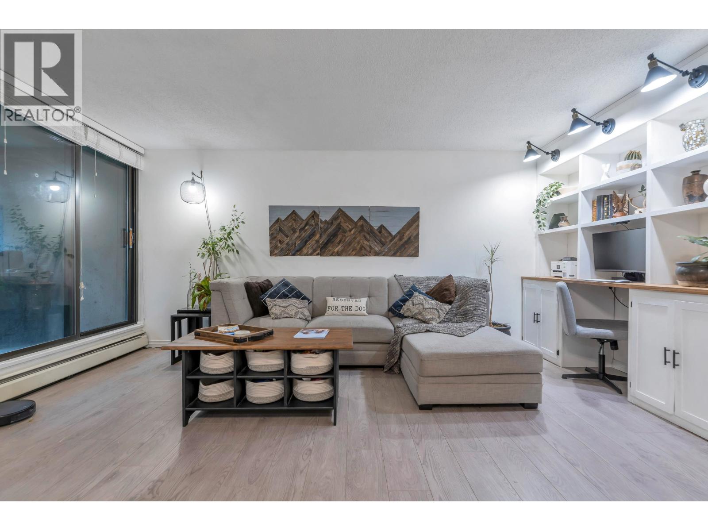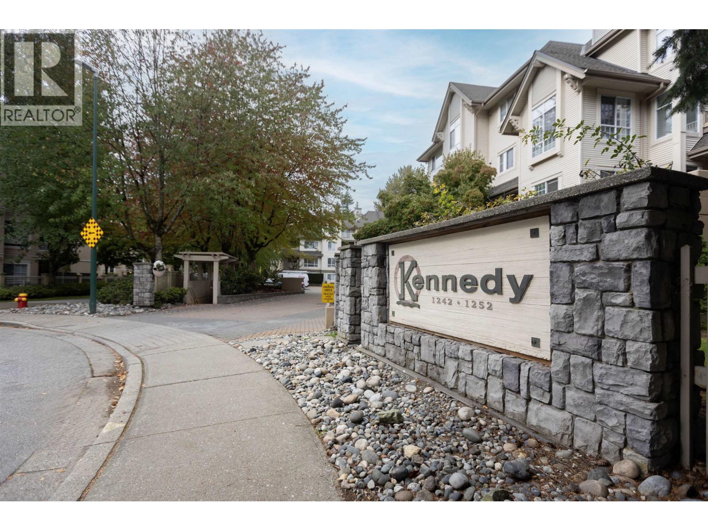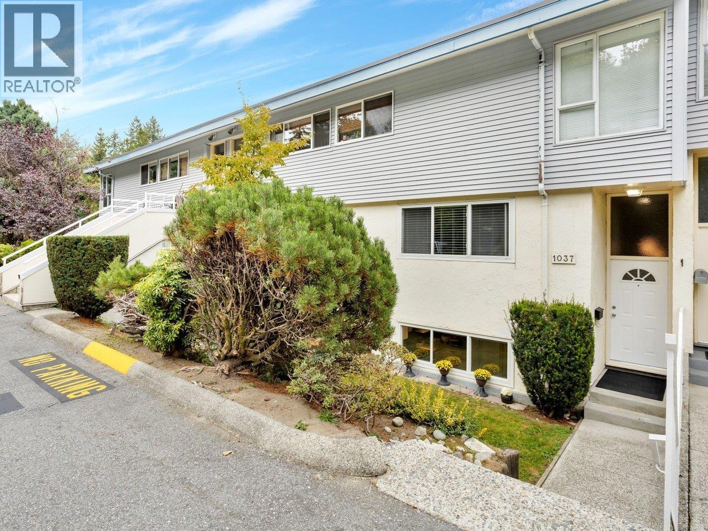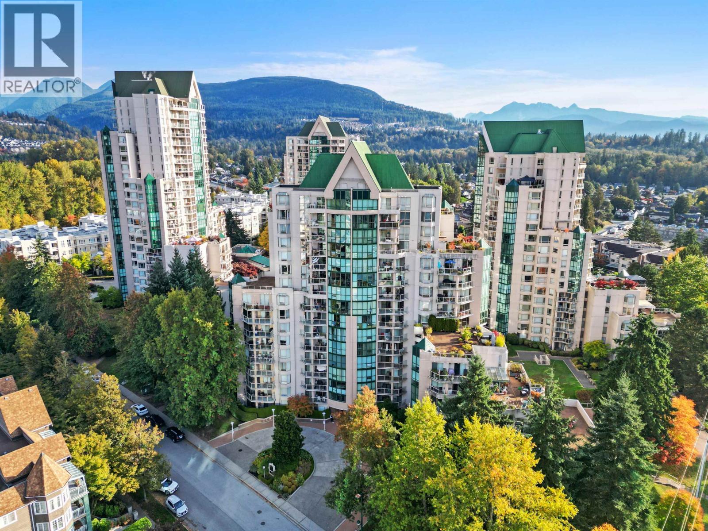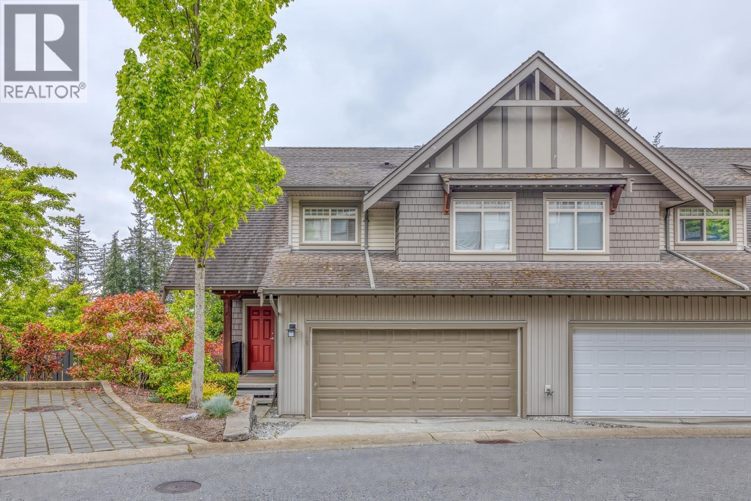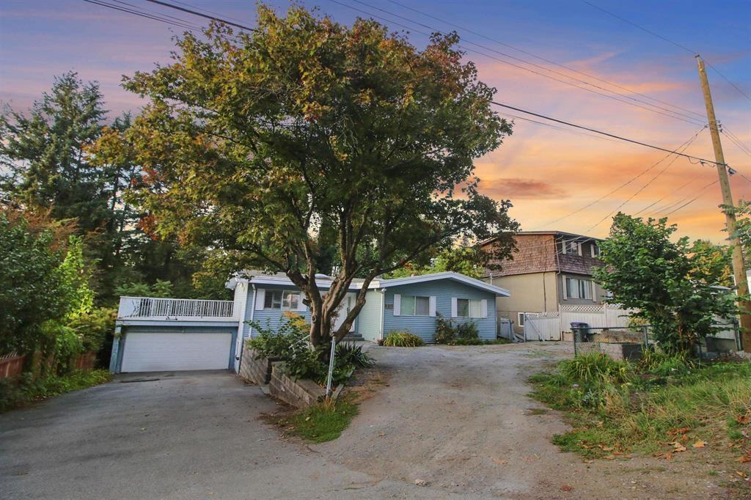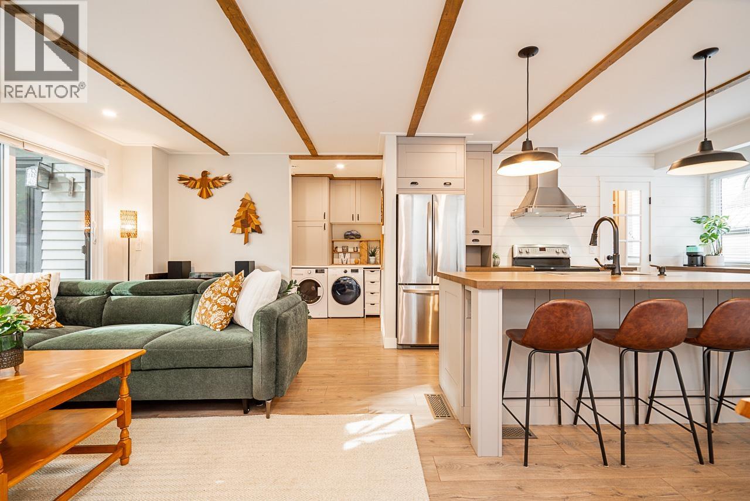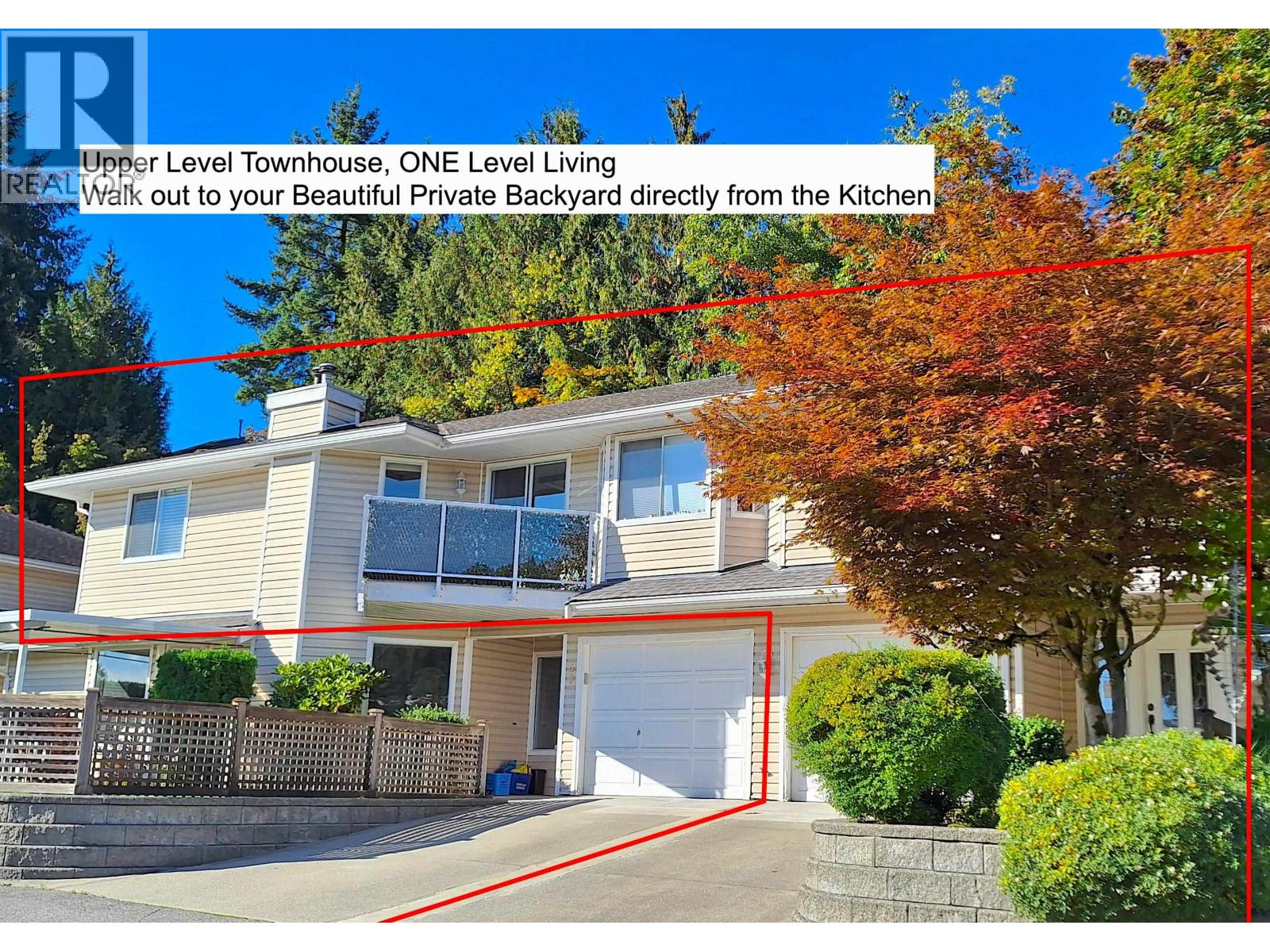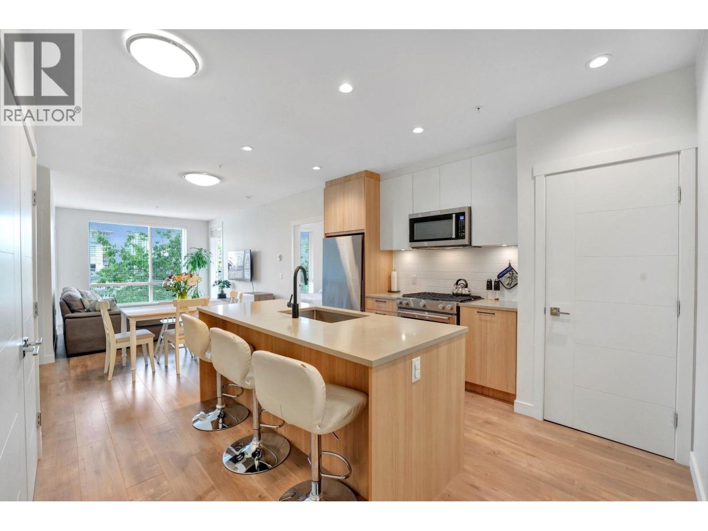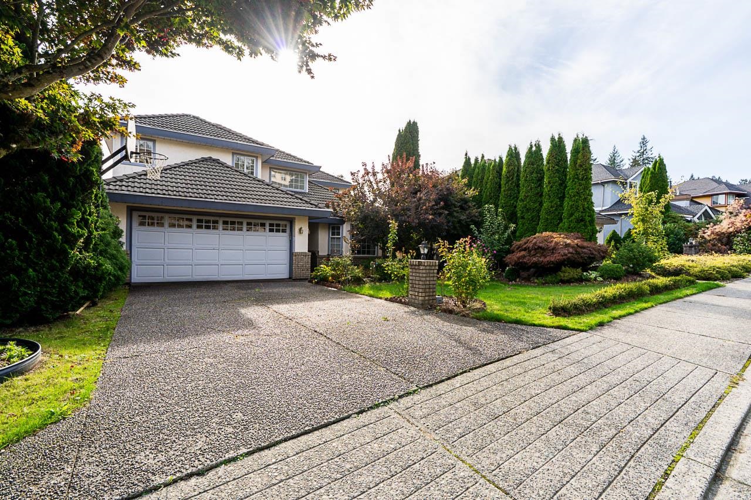- Houseful
- BC
- Coquitlam
- Central Coquitlam
- 960 Thermal Drive
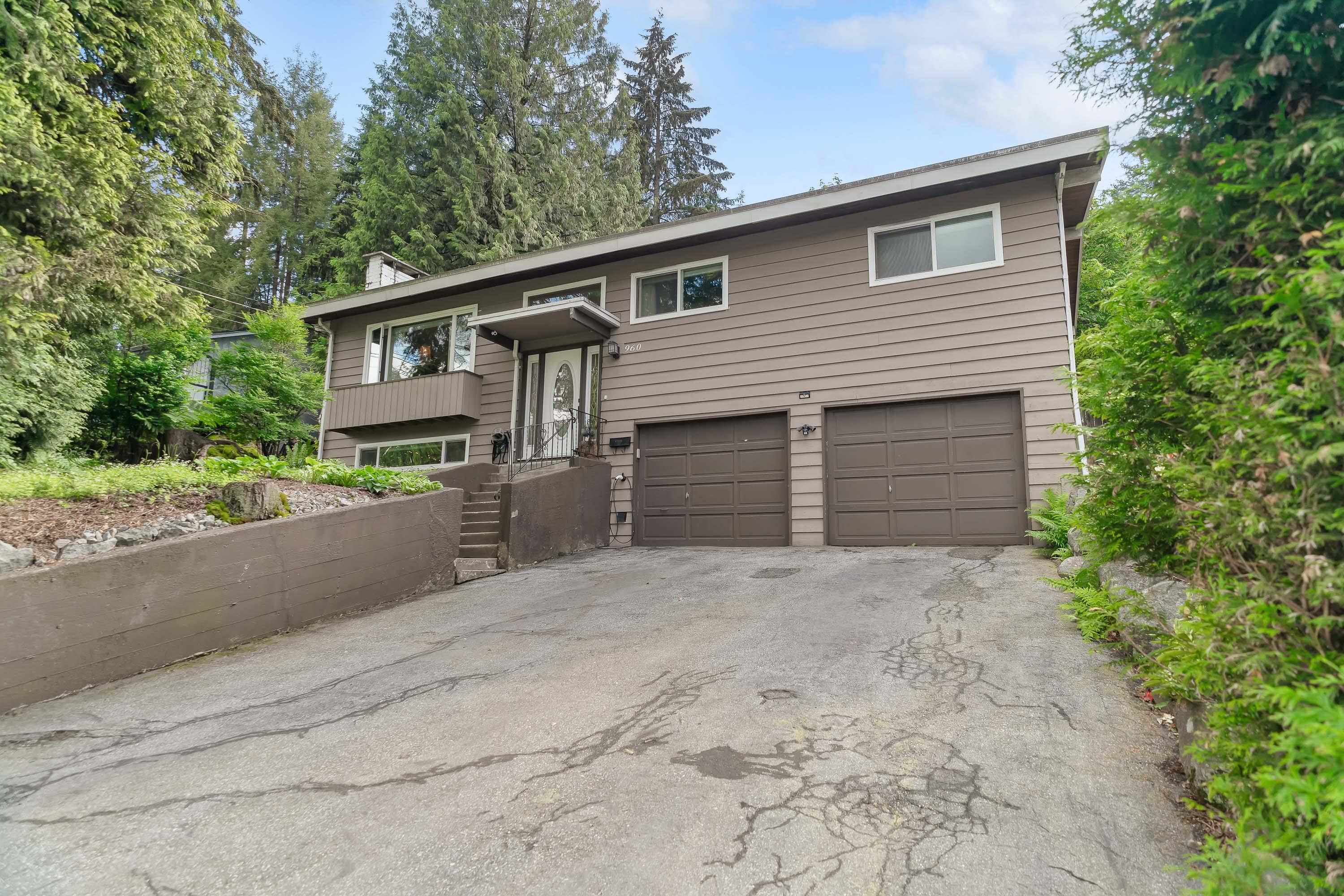
Highlights
Description
- Home value ($/Sqft)$747/Sqft
- Time on Houseful
- Property typeResidential
- StyleSplit entry
- Neighbourhood
- CommunityShopping Nearby
- Median school Score
- Year built1965
- Mortgage payment
Opportunity knocks! Chineside home w/MORTGAGE HELPER and every kids DREAM YARD! This amazing family home is COMPLETELY RENOVATED throughout with too many upgrades to mention. Metal roof in 2012(lifetime warranty), new GAS RANGE, heated Kitchen floors upstairs and downstairs, wide plank white oak flooring, GAS hookup for BBQ on a sprawling freshly stained deck, Level 2 EV Charger in your double garage, NEST thermostat, voice activated lighting and more...check out the photos! Bonus flex space in the back yard (can be used as an office, media room, PILATES studio or detached guest space. 1 Bedroom Basement suite w/separate entrance & Gas Range. Short walk to Baker Elementary, Hillcrest Middle School & Dr. Charles Best Secondary. This is a must see, don't miss it!
Home overview
- Heat source Electric, forced air, natural gas
- Sewer/ septic Public sewer
- Construction materials
- Foundation
- Roof
- Fencing Fenced
- # parking spaces 6
- Parking desc
- # full baths 2
- # half baths 1
- # total bathrooms 3.0
- # of above grade bedrooms
- Appliances Washer/dryer, dishwasher, refrigerator, stove
- Community Shopping nearby
- Area Bc
- View Yes
- Water source Public
- Zoning description Rs1
- Lot dimensions 8477.0
- Lot size (acres) 0.19
- Basement information Finished
- Building size 2126.0
- Mls® # R3054940
- Property sub type Single family residence
- Status Active
- Tax year 2024
- Living room 3.835m X 4.978m
Level: Basement - Kitchen 2.616m X 3.708m
Level: Basement - Bedroom 2.743m X 2.642m
Level: Basement - Foyer 1.702m X 1.549m
Level: Basement - Office 2.845m X 5.944m
Level: Main - Foyer 1.346m X 1.956m
Level: Main - Bedroom 3.023m X 2.565m
Level: Main - Living room 4.089m X 4.674m
Level: Main - Dining room 2.845m X 3.302m
Level: Main - Primary bedroom 3.912m X 3.226m
Level: Main - Kitchen 2.845m X 4.801m
Level: Main - Bedroom 3.023m X 2.845m
Level: Main
- Listing type identifier Idx

$-4,235
/ Month

