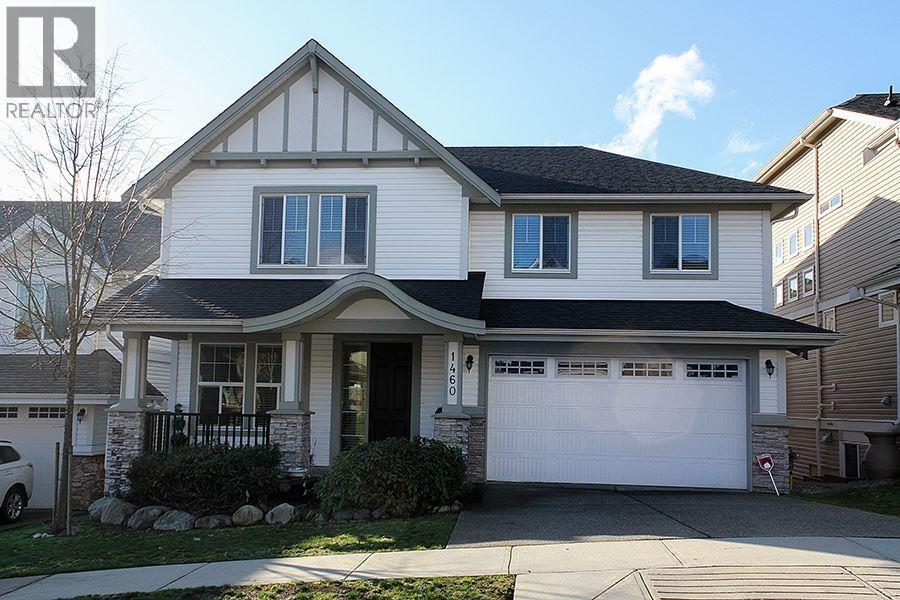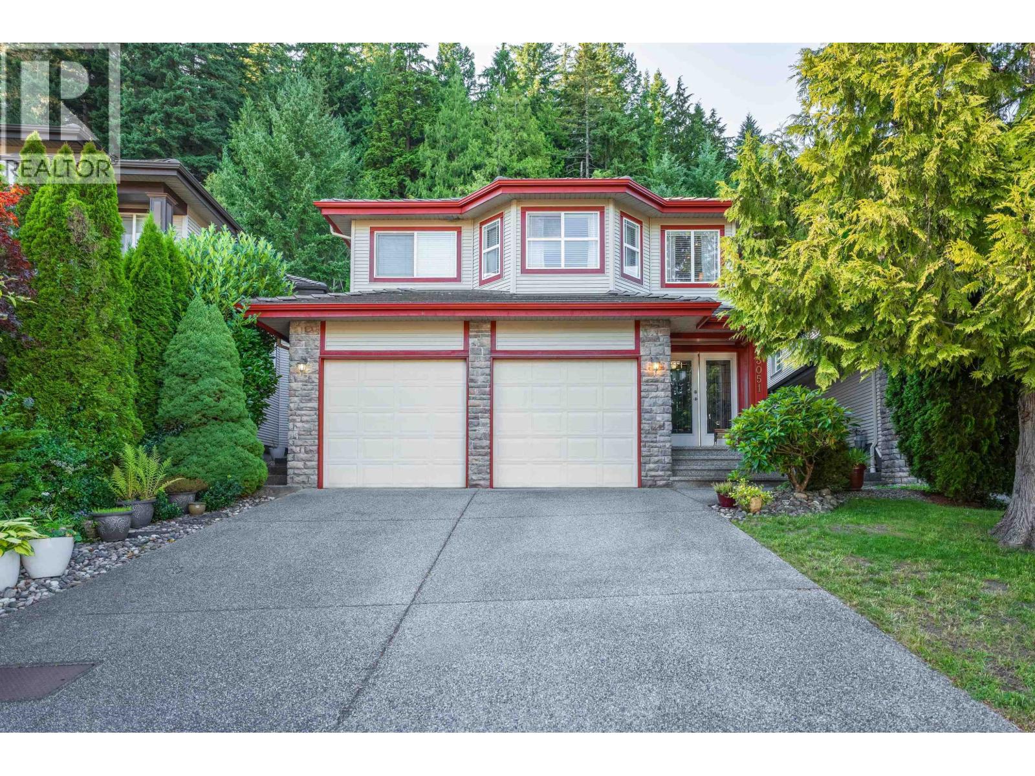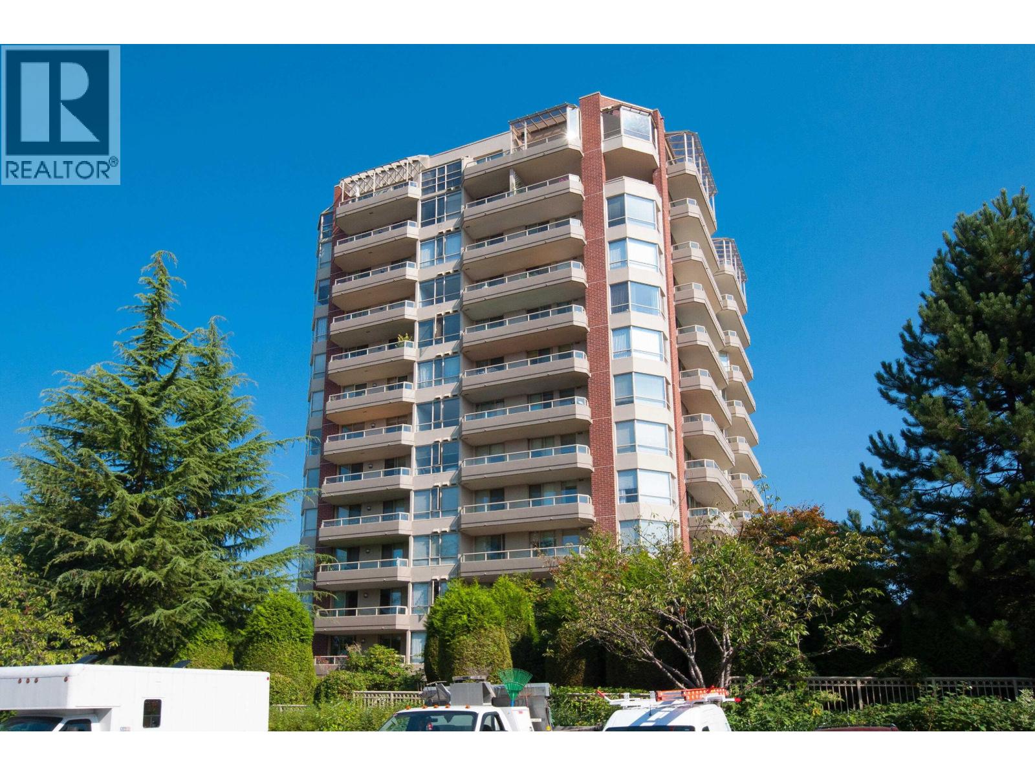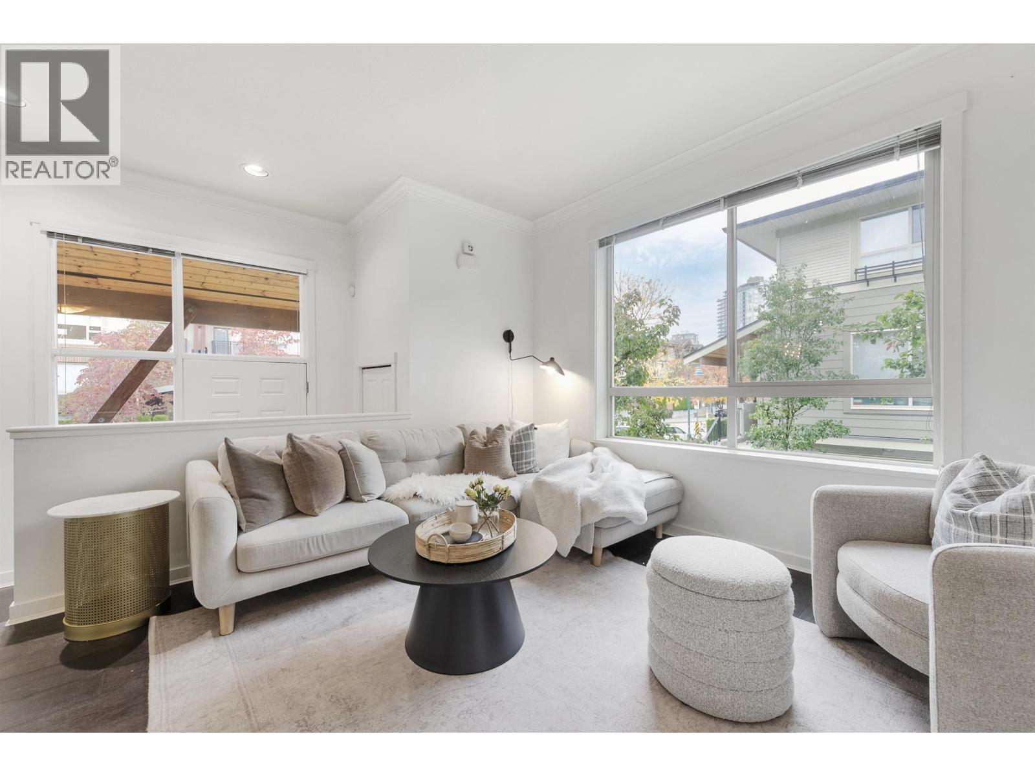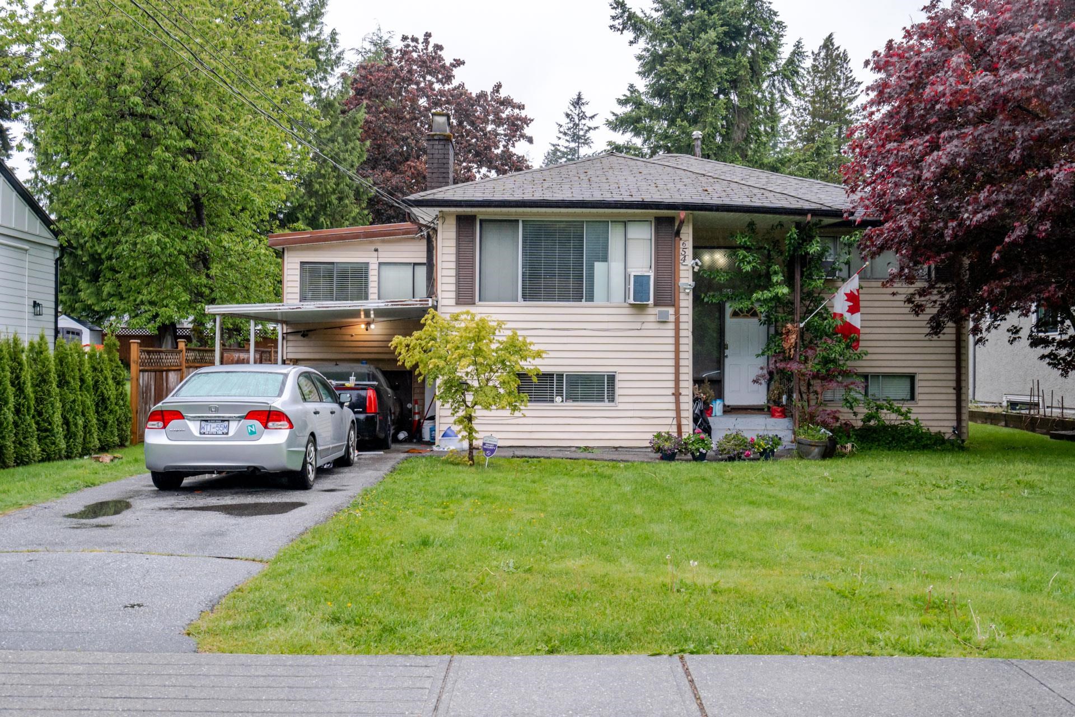- Houseful
- BC
- Coquitlam
- Ranch Park
- 966 Ranch Park Way
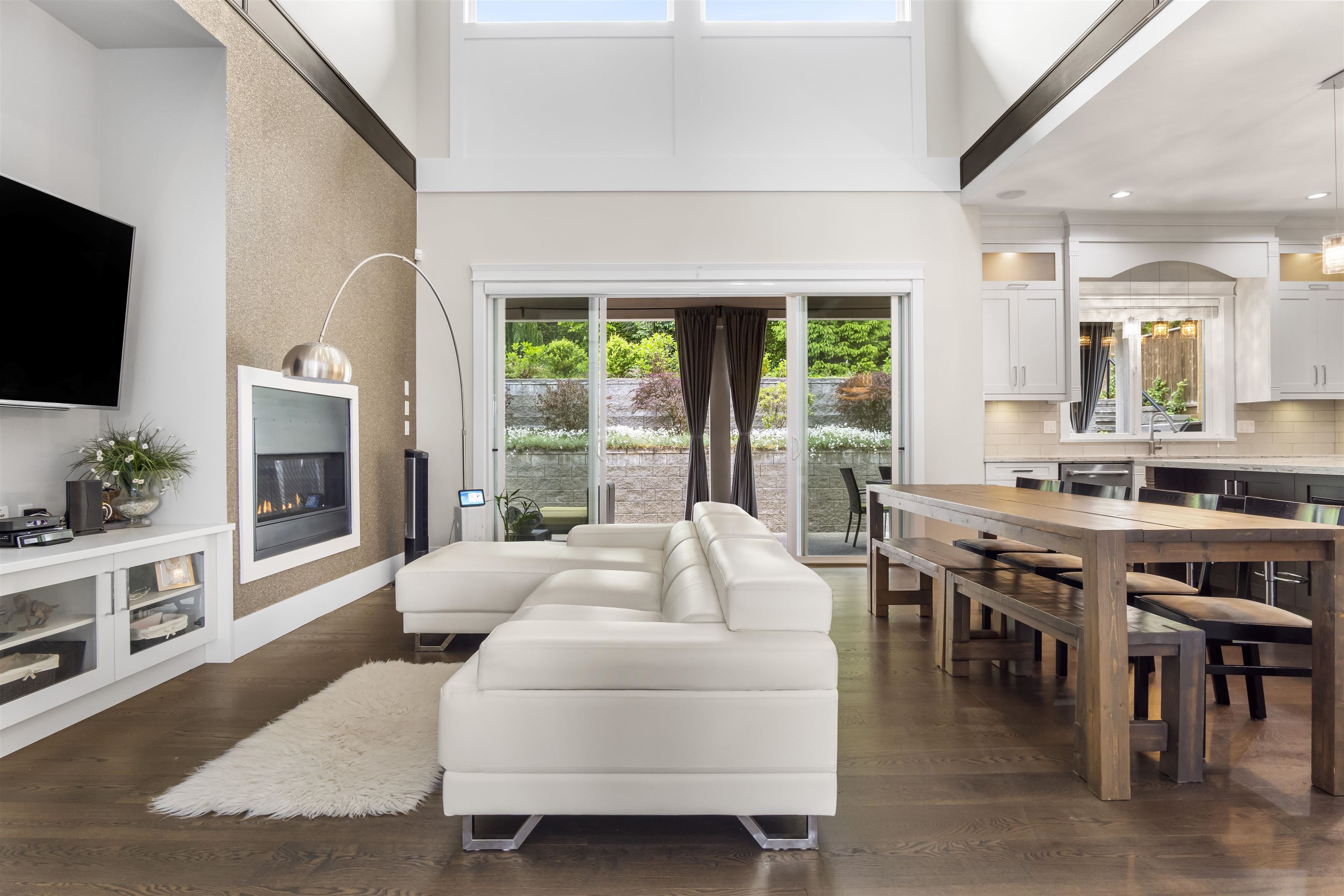
Highlights
Description
- Home value ($/Sqft)$515/Sqft
- Time on Houseful
- Property typeResidential
- Neighbourhood
- CommunityShopping Nearby
- Median school Score
- Year built2015
- Mortgage payment
YOUR DREAM HOME! This 5,820 sqft residence blends luxury and functionality with all bedrooms offering private ensuites. Grand 18ft coffered ceilings in the living and dining area, 10ft ceilings on all levels, & custom millwork throughout. The chef’s kitchen boasts a 48” built-in fridge, Wolfe range, walk-in pantry, wok kitchen, & wet bar. Entertain year-round in the stunning backyard with 10ft ceilings, outdoor kitchen, dining, lounge and TV area. A private bridge leads to the primary suite with vaulted ceilings, french doors, mountain views, spa-inspired ensuite and walk-in closet. Added value with a 2-bed legal suite plus 1-bed in-law suite, with potential to generate up to $4,500/month in mortgage helper income. Close to Coquitlam Centre, restaurants, schools, SkyTrain & all amenities.
Home overview
- Heat source Hot water, natural gas, other
- Sewer/ septic Sanitary sewer, storm sewer
- Construction materials
- Foundation
- Roof
- Fencing Fenced
- # parking spaces 6
- Parking desc
- # full baths 7
- # half baths 1
- # total bathrooms 8.0
- # of above grade bedrooms
- Community Shopping nearby
- Area Bc
- View Yes
- Water source Public
- Zoning description Rs1
- Directions 8c1a78f5d86041a787601f53dc63f44a
- Lot dimensions 9240.0
- Lot size (acres) 0.21
- Basement information Finished, exterior entry
- Building size 5821.0
- Mls® # R3043480
- Property sub type Single family residence
- Status Active
- Tax year 2024
- Kitchen 3.785m X 6.706m
- Laundry 1.93m X 1.118m
- Utility 1.219m X 2.616m
- Foyer 1.118m X 1.499m
- Kitchen 3.785m X 6.96m
- Bedroom 3.912m X 3.454m
- Bedroom 3.912m X 3.454m
- Foyer 3.454m X 3.988m
- Mud room 4.14m X 1.499m
- Bedroom 3.937m X 3.886m
- Bedroom 4.496m X 4.089m
Level: Above - Bedroom 5.258m X 3.886m
Level: Above - Bedroom 3.708m X 5.309m
Level: Above - Primary bedroom 6.147m X 4.953m
Level: Above - Bedroom 3.708m X 4.47m
Level: Main - Living room 6.782m X 6.172m
Level: Main - Bar room 1.753m X 2.032m
Level: Main - Office 3.81m X 3.886m
Level: Main - Family room 5.791m X 5.309m
Level: Main - Dining room 4.572m X 3.988m
Level: Main - Kitchen 6.426m X 3.759m
Level: Main - Bar room 2.515m X 2.642m
Level: Main - Foyer 2.286m X 3.124m
Level: Main - Wok kitchen 2.184m X 1.93m
Level: Main - Pantry 1.626m X 1.93m
Level: Main - Other 4.547m X 6.02m
Level: Main
- Listing type identifier Idx

$-8,000
/ Month







