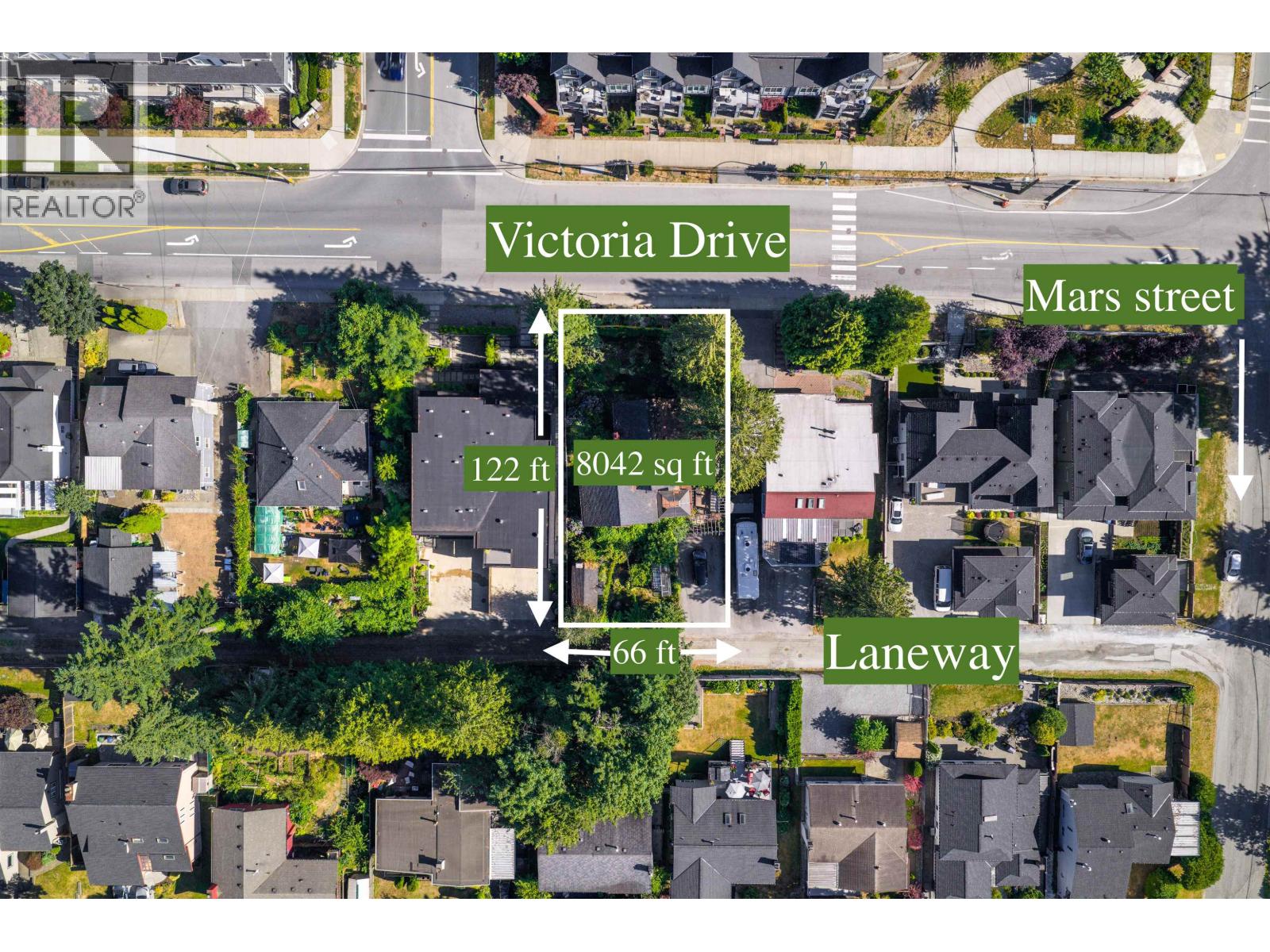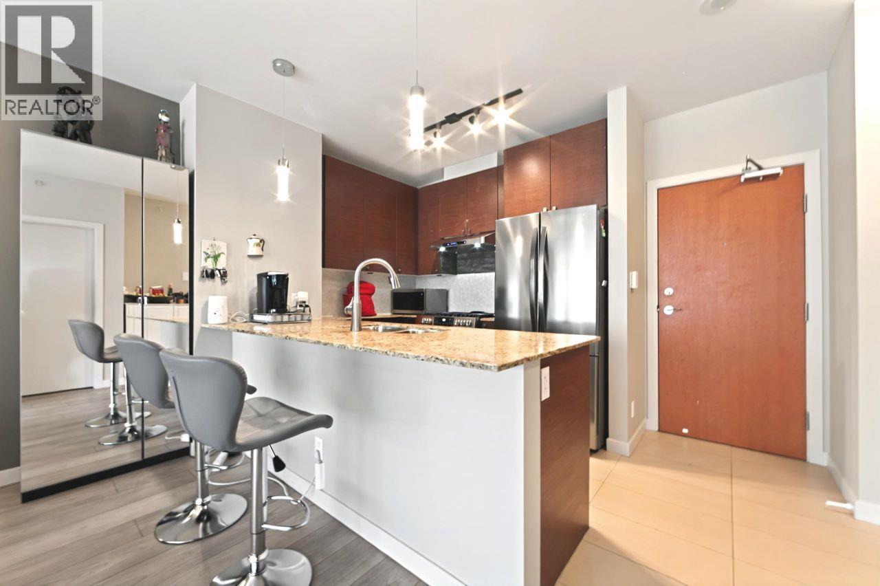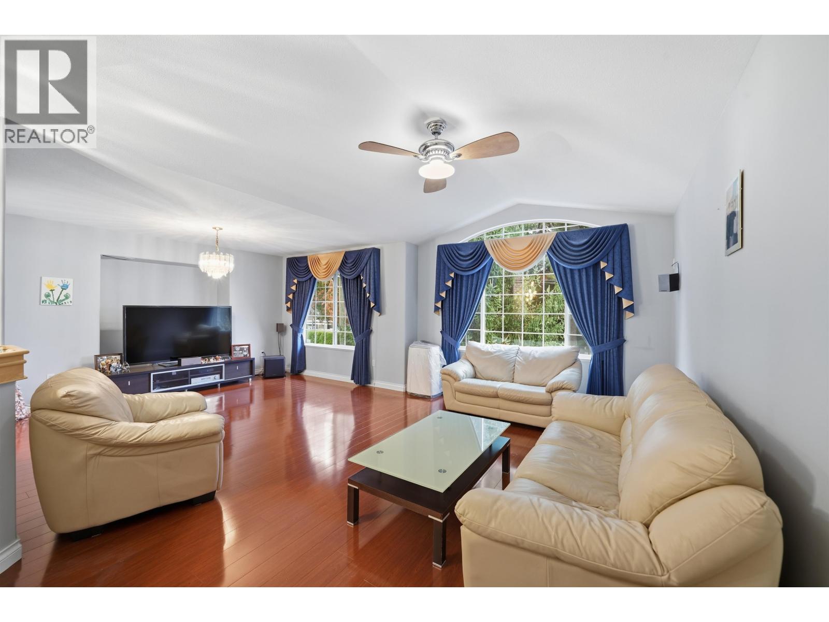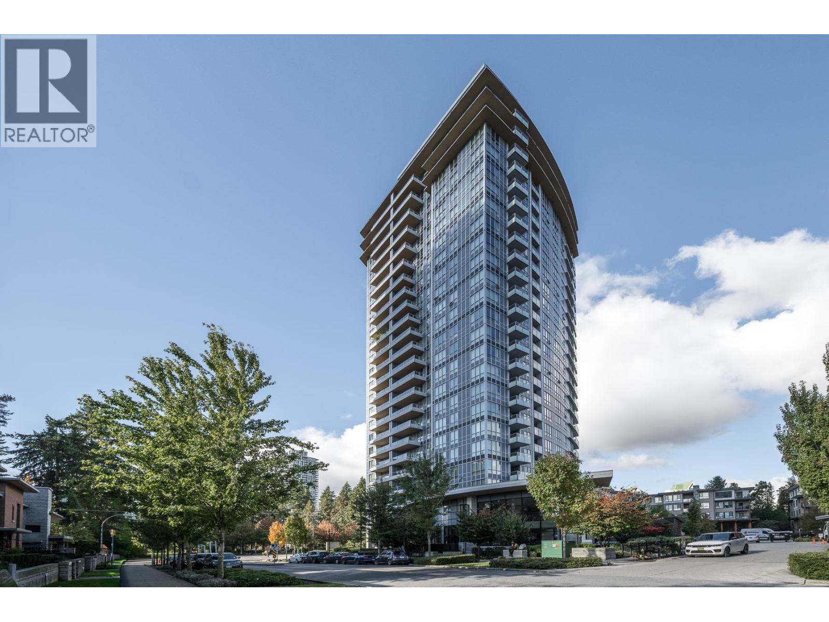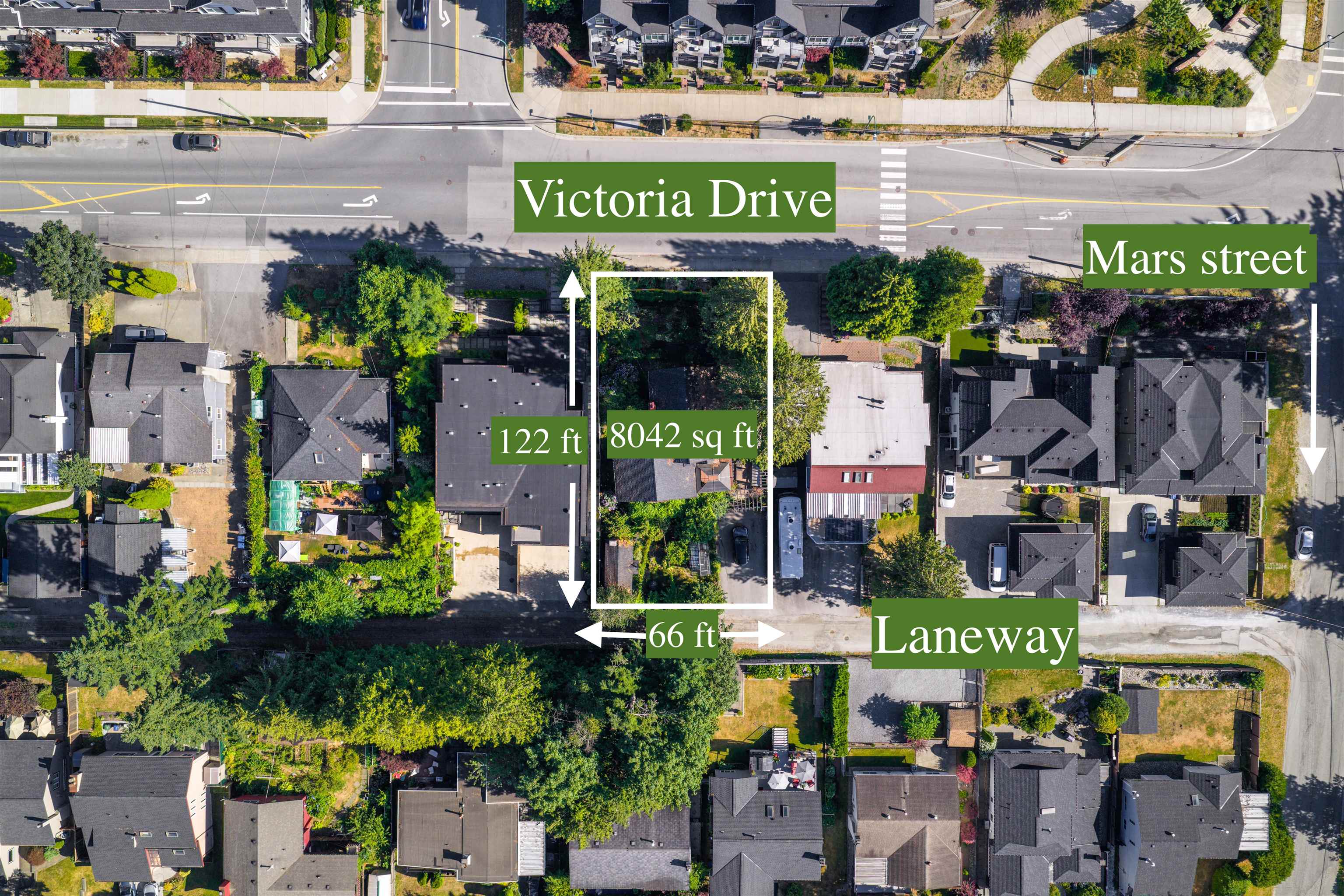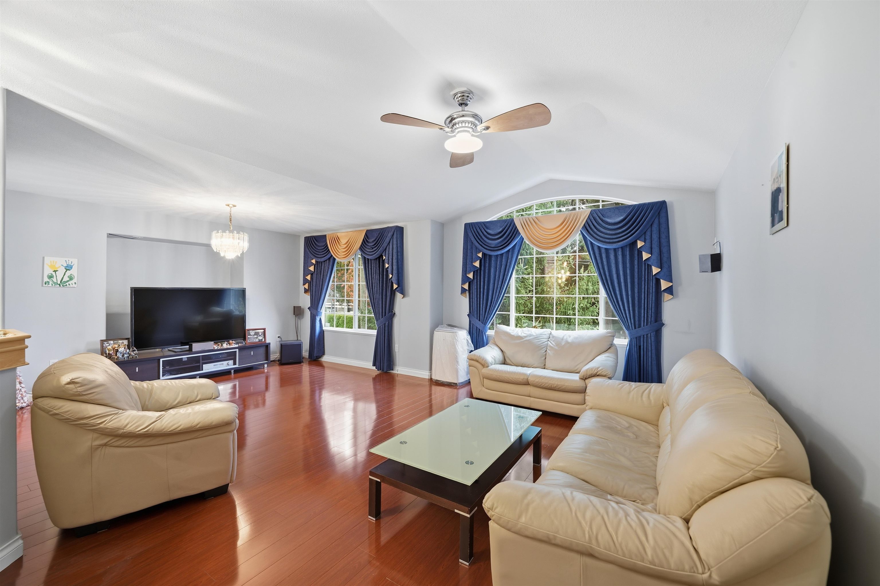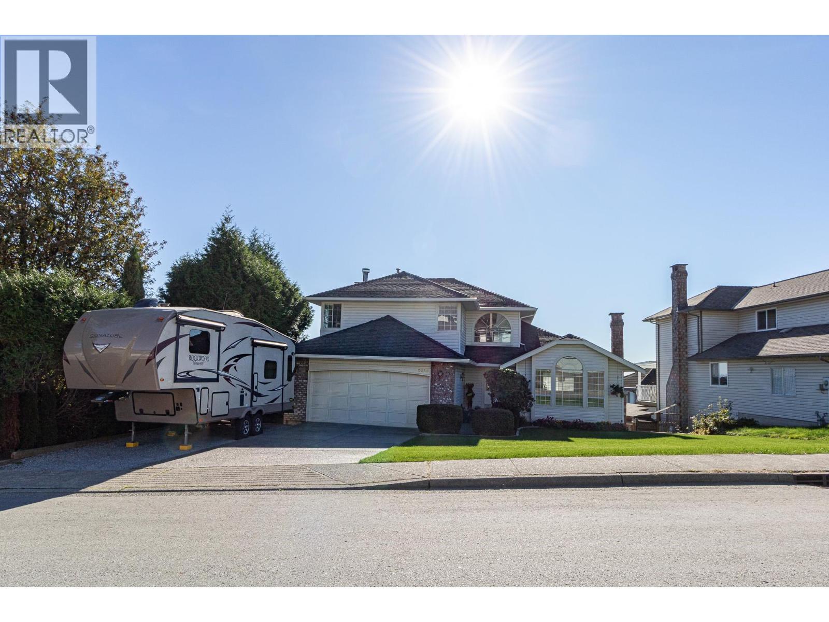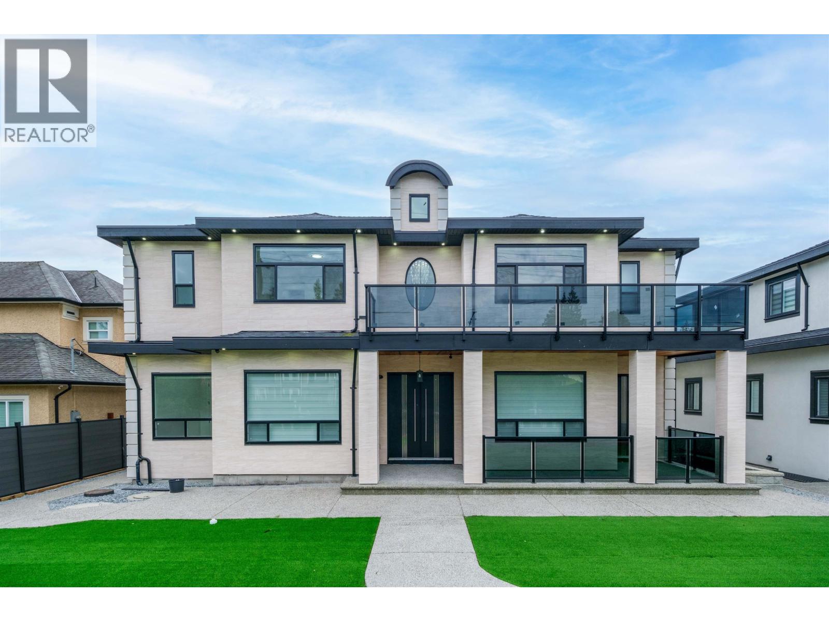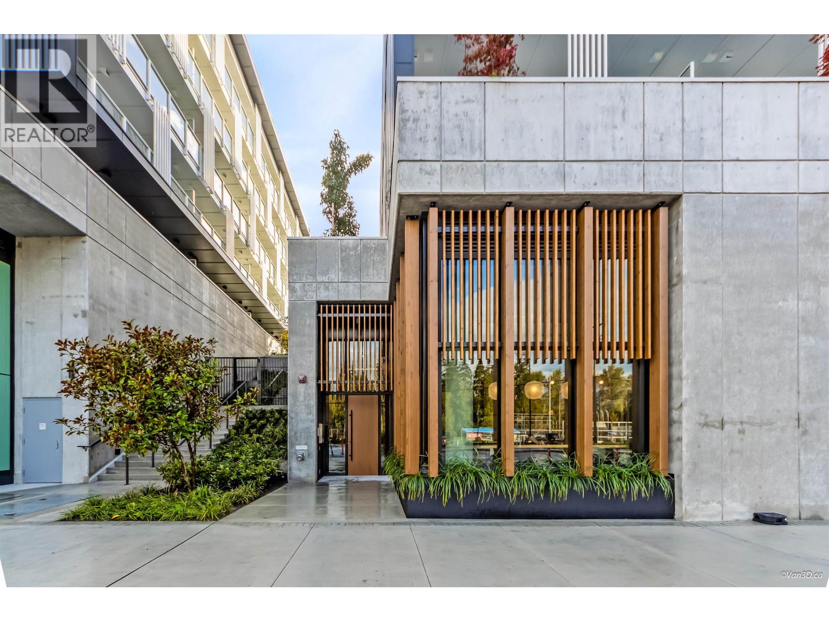Select your Favourite features
- Houseful
- BC
- Coquitlam
- Ranch Park
- 968 Sharpe Street

Highlights
Description
- Home value ($/Sqft)$922/Sqft
- Time on Houseful
- Property typeResidential
- StyleBasement entry
- Neighbourhood
- Median school Score
- Year built2004
- Mortgage payment
Discover the potential of 968 Sharpe Street, a strategically located commercial property in the thriving city of Coquitlam, BC. This site offers a rare combination of accessibility and convenience, perfect for businesses seeking a prominent and connected location. Situated within walking distance of key transit hubs, this property is just an eight-minute walk to Coquitlam Central Station and the West Coast Express, ensuring seamless connectivity for employees, clients, and customers. Additionally, the location allows for some errands to be easily accomplished on foot, adding to its appeal as a vibrant and practical business space. Whether you’re looking to establish or expand your enterprise, 968 Sharpe Street provides a prime opportunity in one of Coquitlam's most dynamic areas.
MLS®#R2947103 updated 8 months ago.
Houseful checked MLS® for data 8 months ago.
Home overview
Amenities / Utilities
- Heat source Forced air, heat pump
- Sewer/ septic Sanitary sewer
Exterior
- Construction materials
- Foundation
- Roof
- Fencing Fenced
- # parking spaces 2
- Parking desc
Interior
- # full baths 3
- # total bathrooms 3.0
- # of above grade bedrooms
- Appliances Washer/dryer, dishwasher, disposal, refrigerator, cooktop
Location
- Area Bc
- Water source Public
- Zoning description Sfd
- Directions 9372e5bb6fca8876951102e0c0f02bfe
Lot/ Land Details
- Lot dimensions 6534.0
Overview
- Lot size (acres) 0.15
- Basement information Finished
- Building size 3364.0
- Mls® # R2947103
- Property sub type Single family residence
- Status Active
Rooms Information
metric
- Kitchen 2.819m X 3.454m
- Bedroom 2.896m X 3.632m
- Recreation room 4.801m X 4.953m
- Nook 1.727m X 2.667m
- Living room 3.124m X 4.877m
- Bedroom 2.819m X 3.175m
- Primary bedroom 3.15m X 3.302m
- Primary bedroom 3.937m X 4.547m
Level: Main - Family room 3.429m X 5.69m
Level: Main - Dining room 2.794m X 3.226m
Level: Main - Bedroom 3.099m X 3.835m
Level: Main - Bedroom 3.099m X 3.759m
Level: Main - Nook 1.88m X 3.861m
Level: Main - Living room 3.988m X 5.08m
Level: Main - Kitchen 3.81m X 5.08m
Level: Main
SOA_HOUSEKEEPING_ATTRS
- Listing type identifier Idx

Lock your rate with RBC pre-approval
Mortgage rate is for illustrative purposes only. Please check RBC.com/mortgages for the current mortgage rates
$-8,267
/ Month25 Years fixed, 20% down payment, % interest
$
$
$
%
$
%
Schedule a viewing
No obligation or purchase necessary, cancel at any time
Nearby Homes
Real estate & homes for sale nearby

