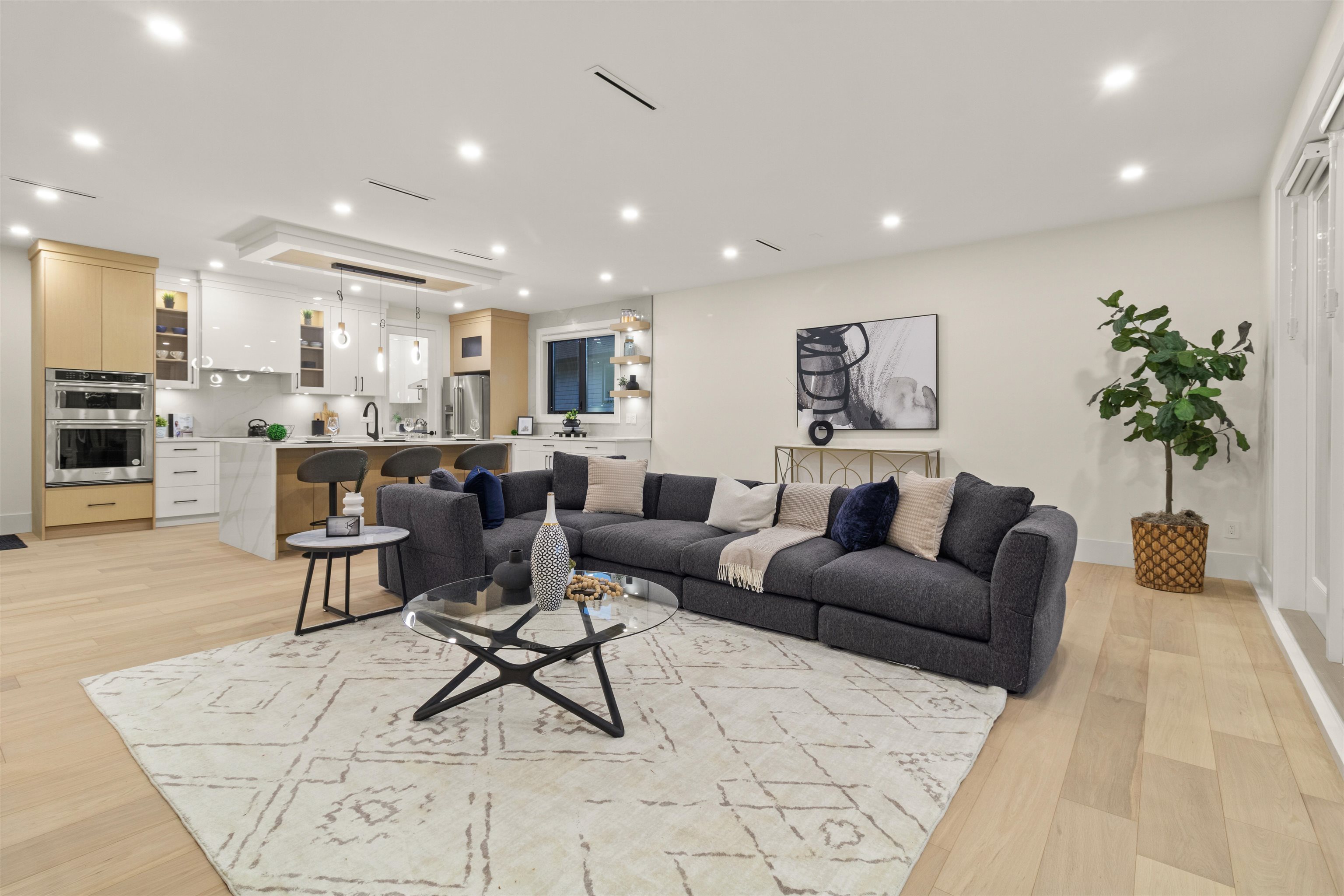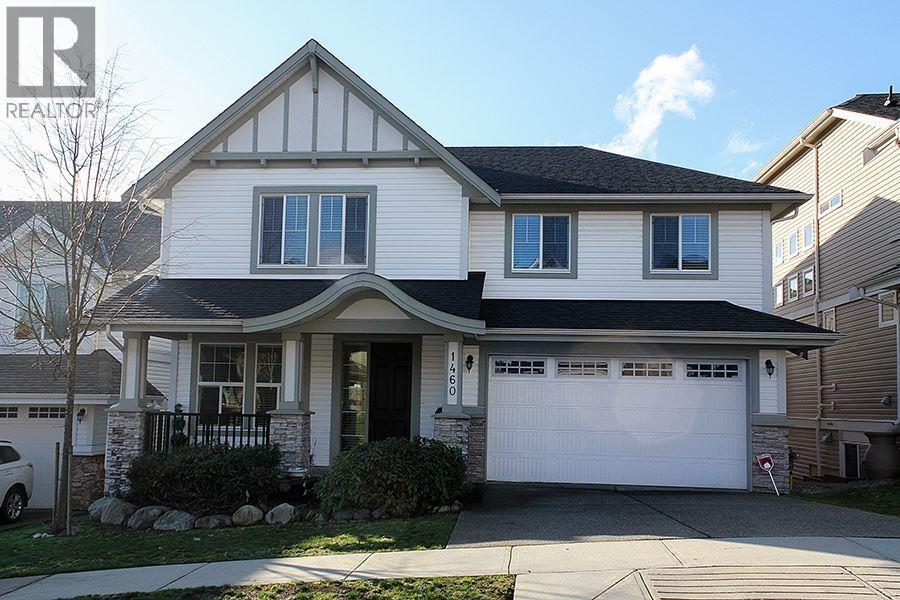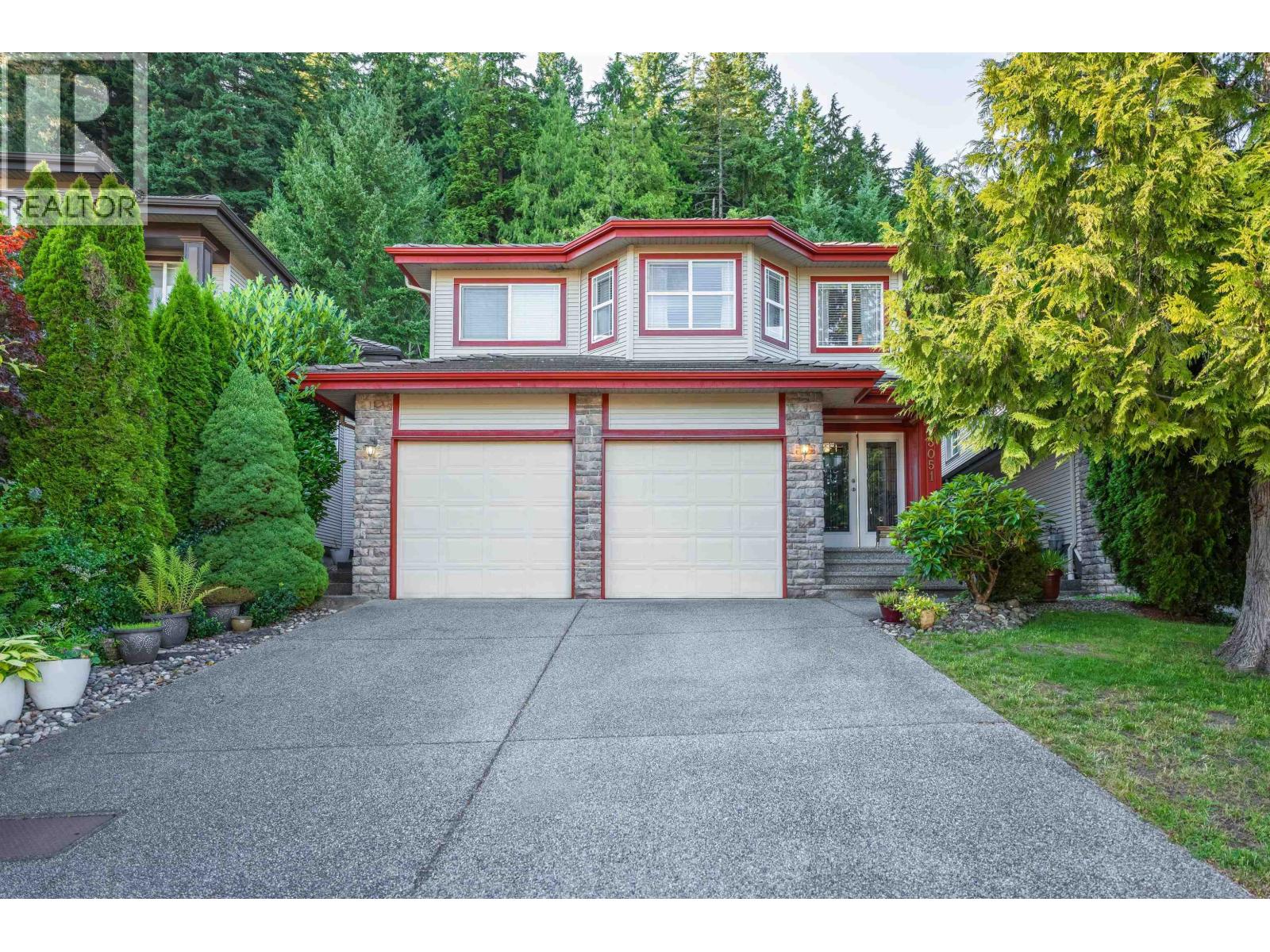- Houseful
- BC
- Coquitlam
- Ranch Park
- 970 Laurel Court

Highlights
Description
- Home value ($/Sqft)$555/Sqft
- Time on Houseful
- Property typeResidential
- Neighbourhood
- CommunityShopping Nearby
- Median school Score
- Year built2024
- Mortgage payment
Nestled at the end of a peaceful cul-de-sac in prime Coquitlam area, this exceptional property boasts luxurious living space across three thoughtfully designed levels. Main floor features an open-concept layout, a Large family room, spacious dining, an en-suite bedroom, a private office and a sunlit patio ideal for enjoying your morning coffee.The upper level offers four generously sized bedrooms. The lower level is equally impressive, featuring 2-bedroom legal suite along with a fully serviced media room with a separate entrance, perfect for in-laws or entertainment. This home is finished with premium features, including engineered hardwood flooring, air conditioning, radiant heating throughout, HRV system, and stainless steel appliances. School Catchment: École Dr. Charles Best Secondary
Home overview
- Heat source Heat pump, natural gas, radiant
- Sewer/ septic Public sewer, sanitary sewer, storm sewer
- Construction materials
- Foundation
- Roof
- Fencing Fenced
- # parking spaces 6
- Parking desc
- # full baths 6
- # half baths 1
- # total bathrooms 7.0
- # of above grade bedrooms
- Appliances Washer/dryer, microwave, oven
- Community Shopping nearby
- Area Bc
- View Yes
- Water source Public
- Zoning description Rs
- Lot dimensions 6146.0
- Lot size (acres) 0.14
- Basement information Finished, exterior entry
- Building size 4504.0
- Mls® # R3056408
- Property sub type Single family residence
- Status Active
- Tax year 2025
- Bedroom 2.819m X 2.896m
- Dining room 2.134m X 3.302m
- Recreation room 4.115m X 4.521m
- Living room 3.302m X 3.048m
- Kitchen 2.896m X 2.997m
- Bedroom 2.896m X 3.353m
- Media room 2.896m X 2.997m
- Walk-in closet 1.575m X 2.134m
Level: Above - Walk-in closet 1.524m X 3.15m
Level: Above - Bedroom 3.353m X 4.318m
Level: Above - Primary bedroom 4.42m X 5.182m
Level: Above - Laundry 1.524m X 2.388m
Level: Above - Bedroom 2.896m X 3.048m
Level: Above - Patio 2.286m X 6.248m
Level: Above - Bedroom 3.353m X 3.404m
Level: Above - Great room 5.486m X 6.604m
Level: Main - Dining room 2.794m X 5.486m
Level: Main - Wok kitchen 2.235m X 2.591m
Level: Main - Bedroom 3.353m X 3.658m
Level: Main - Patio 2.261m X 6.248m
Level: Main - Foyer 2.134m X 2.184m
Level: Main - Kitchen 3.454m X 6.604m
Level: Main - Office 2.946m X 3.048m
Level: Main
- Listing type identifier Idx

$-6,664
/ Month












