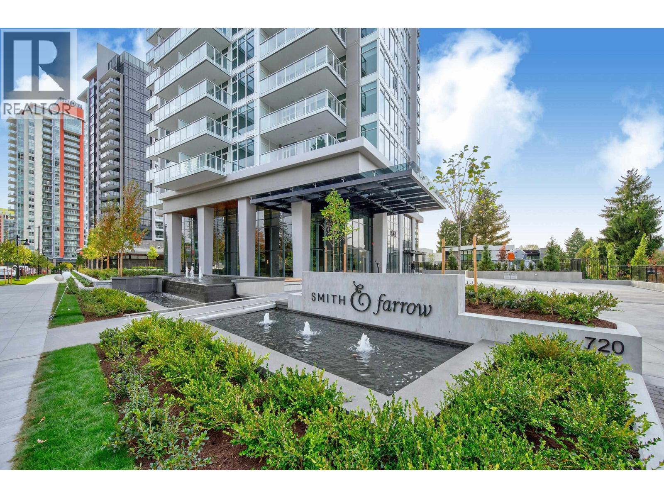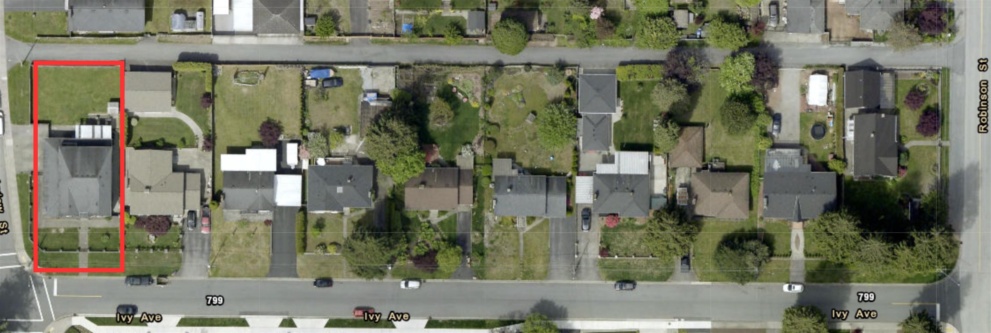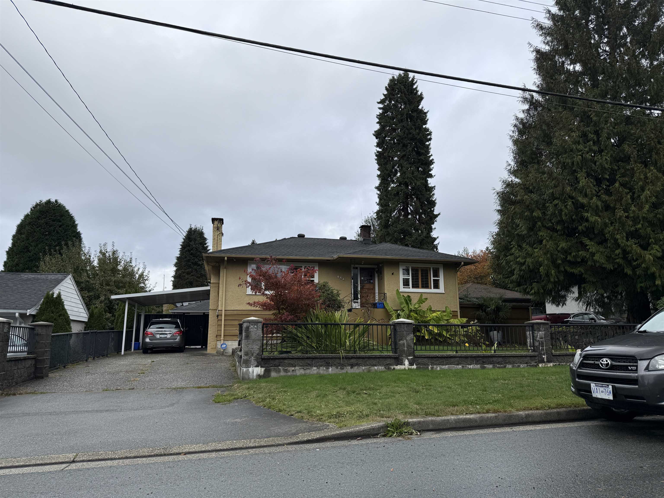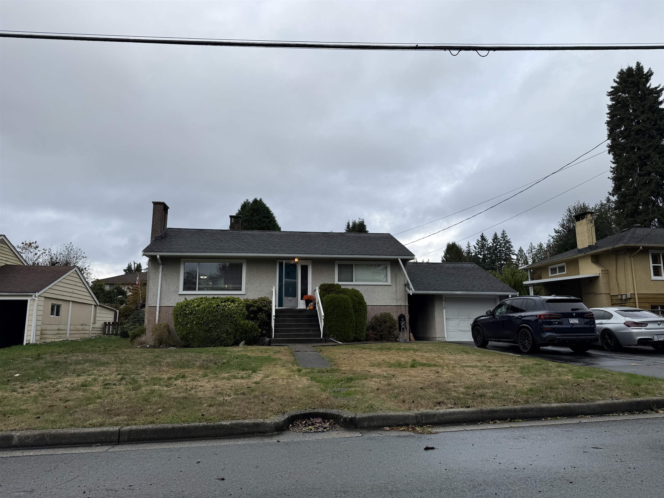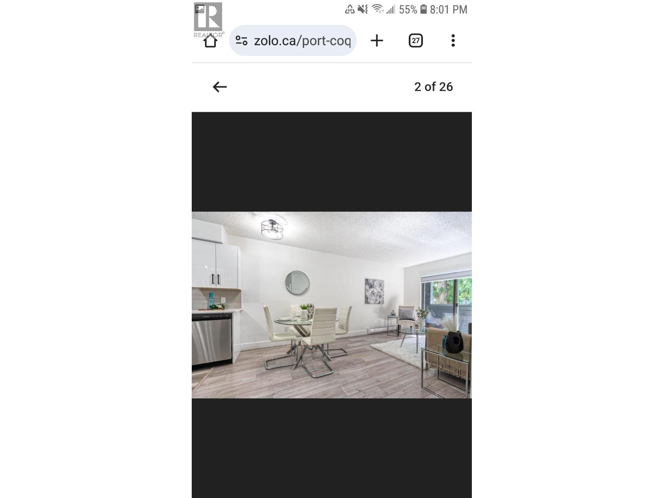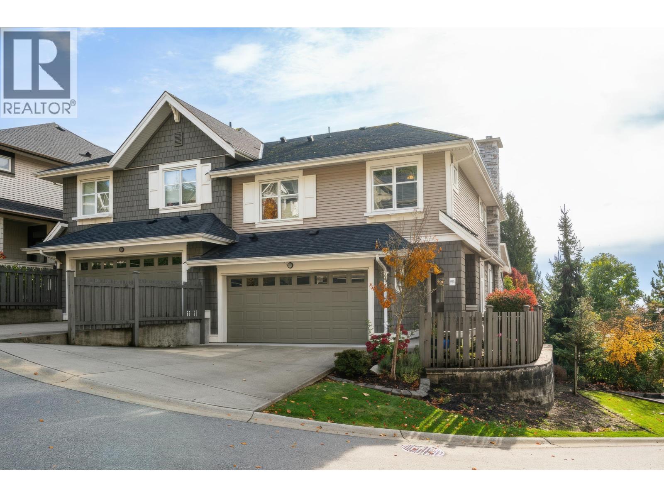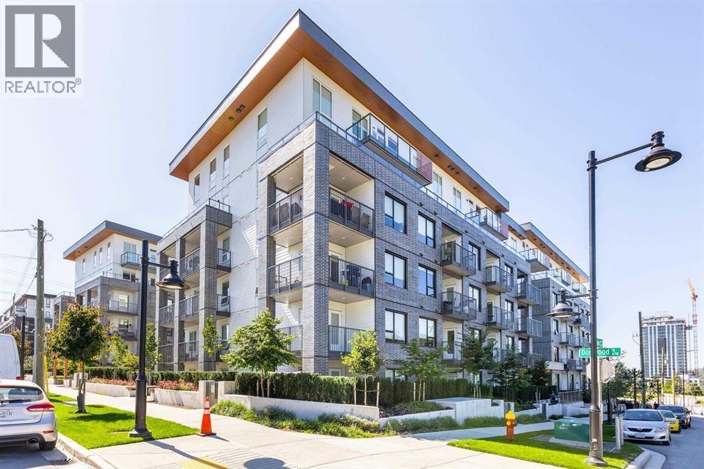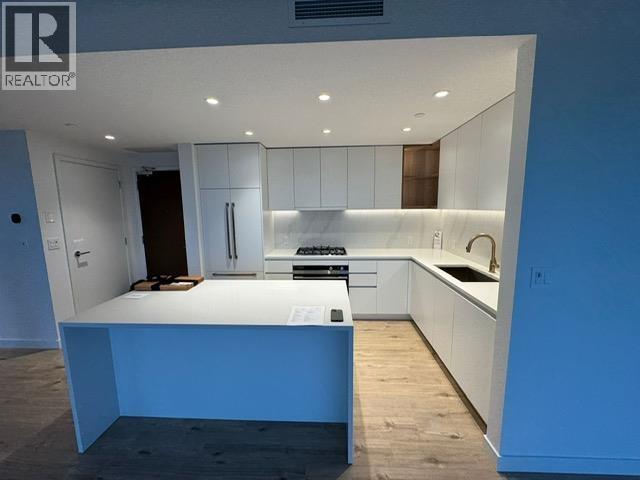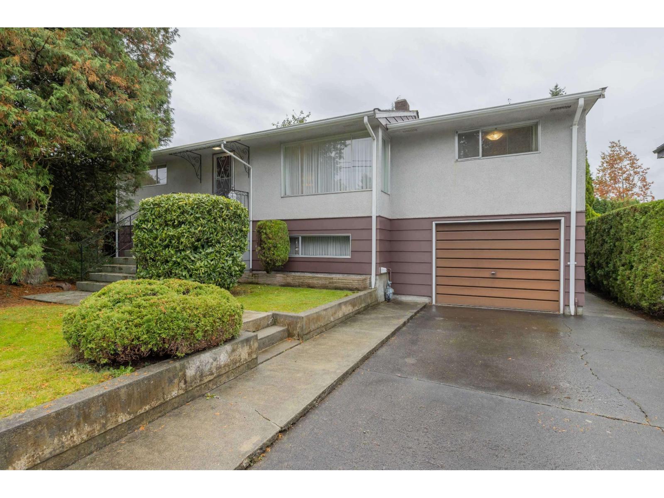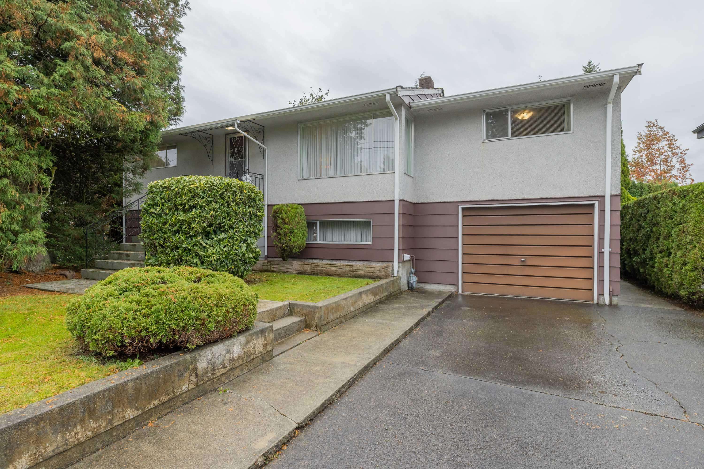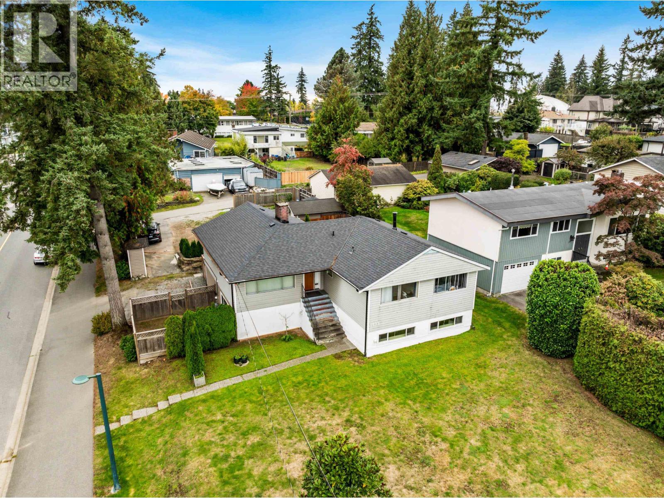- Houseful
- BC
- Coquitlam
- Ranch Park
- 992 Saddle Street
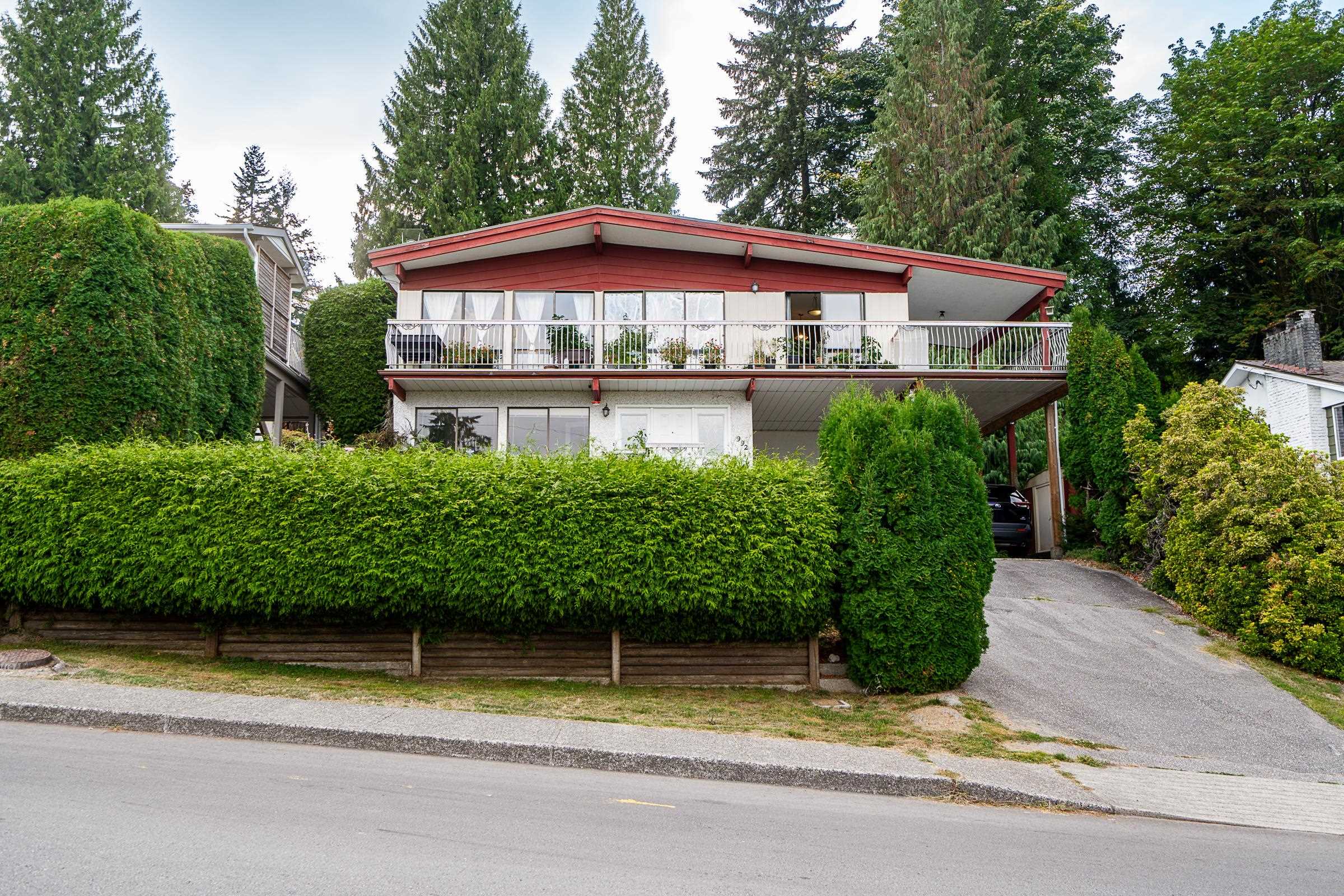
Highlights
Description
- Home value ($/Sqft)$635/Sqft
- Time on Houseful
- Property typeResidential
- StyleBasement entry
- Neighbourhood
- CommunityShopping Nearby
- Median school Score
- Year built1976
- Mortgage payment
Attention developers and investors! Rare opportunity in the sought-after Ranch Park neighbourhood. This 5 bed, 3 bath home on a 7,493 square foot lot offers over 2,550 square feet of living space and is situated within the Tier 3 TOA (Transit Oriented Area) with a Floor Area Ratio of 3.0, offering a prime re-development location. Spacious main and lower level, with Northeast mountain views off the front living room. Within close distance to shopping at Coquitlam Centre Mall, restaurants, parks and transit. Renovate and live in, or hold for future redevelopment opportunities.
MLS®#R3047968 updated 1 month ago.
Houseful checked MLS® for data 1 month ago.
Home overview
Amenities / Utilities
- Heat source Forced air
- Sewer/ septic Public sewer, sanitary sewer, storm sewer
Exterior
- Construction materials
- Foundation
- Roof
- Fencing Fenced
- # parking spaces 4
- Parking desc
Interior
- # full baths 3
- # total bathrooms 3.0
- # of above grade bedrooms
- Appliances Washer/dryer, dishwasher, refrigerator, stove
Location
- Community Shopping nearby
- Area Bc
- Subdivision
- View Yes
- Water source Public
- Zoning description Rs1
- Directions 4193d9e58b7129c3febe8774487202c9
Lot/ Land Details
- Lot dimensions 7493.0
Overview
- Lot size (acres) 0.17
- Basement information Full
- Building size 2559.0
- Mls® # R3047968
- Property sub type Single family residence
- Status Active
- Virtual tour
- Tax year 2024
Rooms Information
metric
- Bedroom 6.934m X 3.251m
- Bedroom 5.791m X 4.14m
- Laundry 3.099m X 1.448m
- Recreation room 3.962m X 4.089m
- Foyer 2.159m X 3.175m
- Living room 5.41m X 4.166m
Level: Main - Dining room 2.87m X 3.327m
Level: Main - Bedroom 2.667m X 4.166m
Level: Main - Kitchen 2.896m X 3.429m
Level: Main - Eating area 2.057m X 3.429m
Level: Main - Primary bedroom 3.658m X 4.039m
Level: Main - Bedroom 3.099m X 4.166m
Level: Main
SOA_HOUSEKEEPING_ATTRS
- Listing type identifier Idx

Lock your rate with RBC pre-approval
Mortgage rate is for illustrative purposes only. Please check RBC.com/mortgages for the current mortgage rates
$-4,333
/ Month25 Years fixed, 20% down payment, % interest
$
$
$
%
$
%

Schedule a viewing
No obligation or purchase necessary, cancel at any time
Nearby Homes
Real estate & homes for sale nearby

