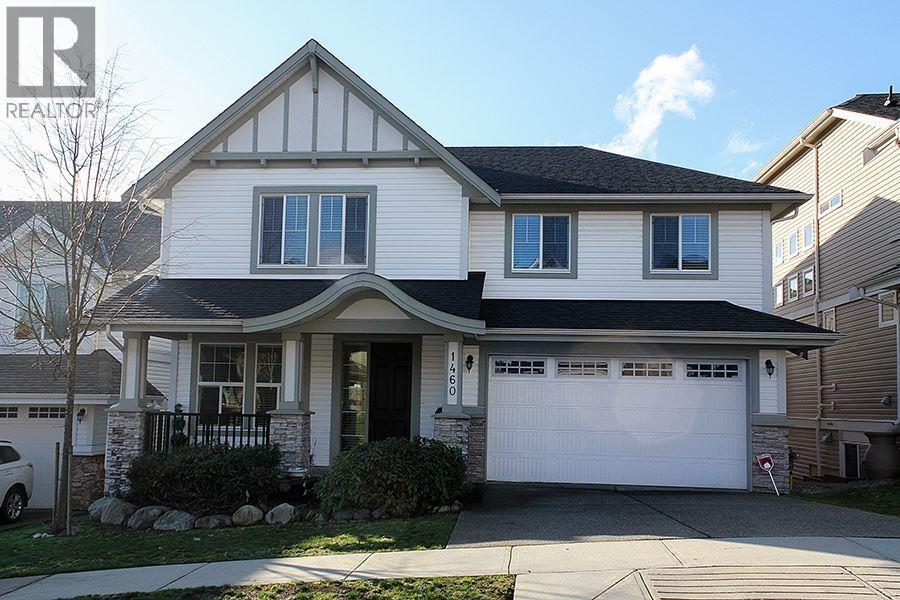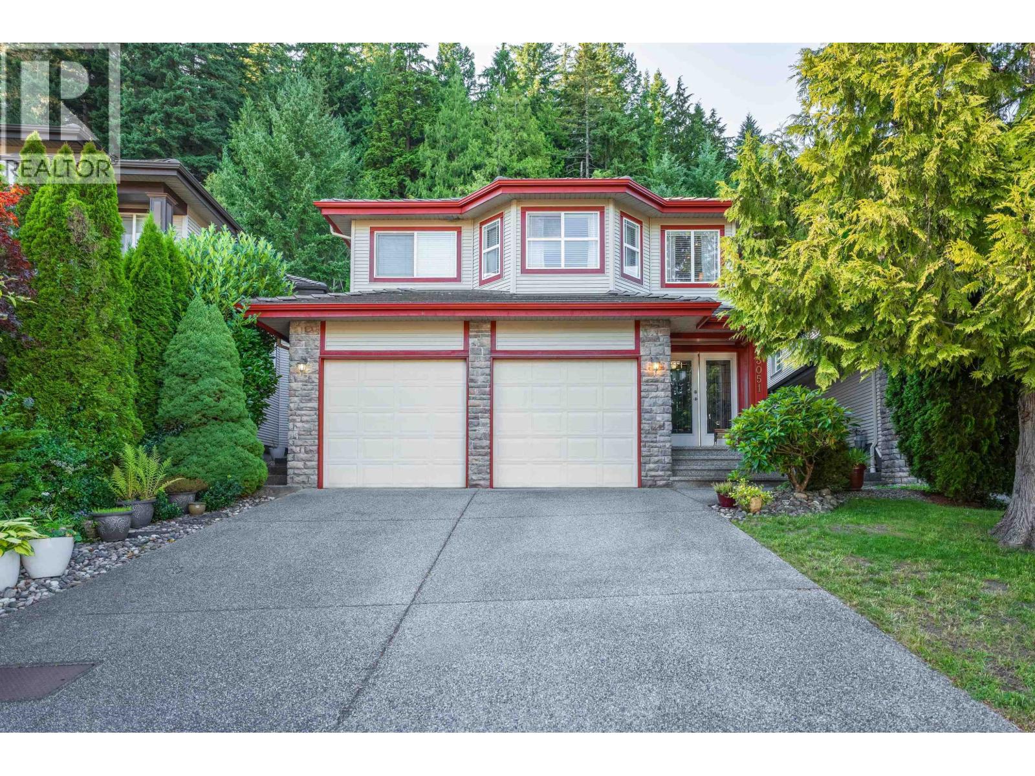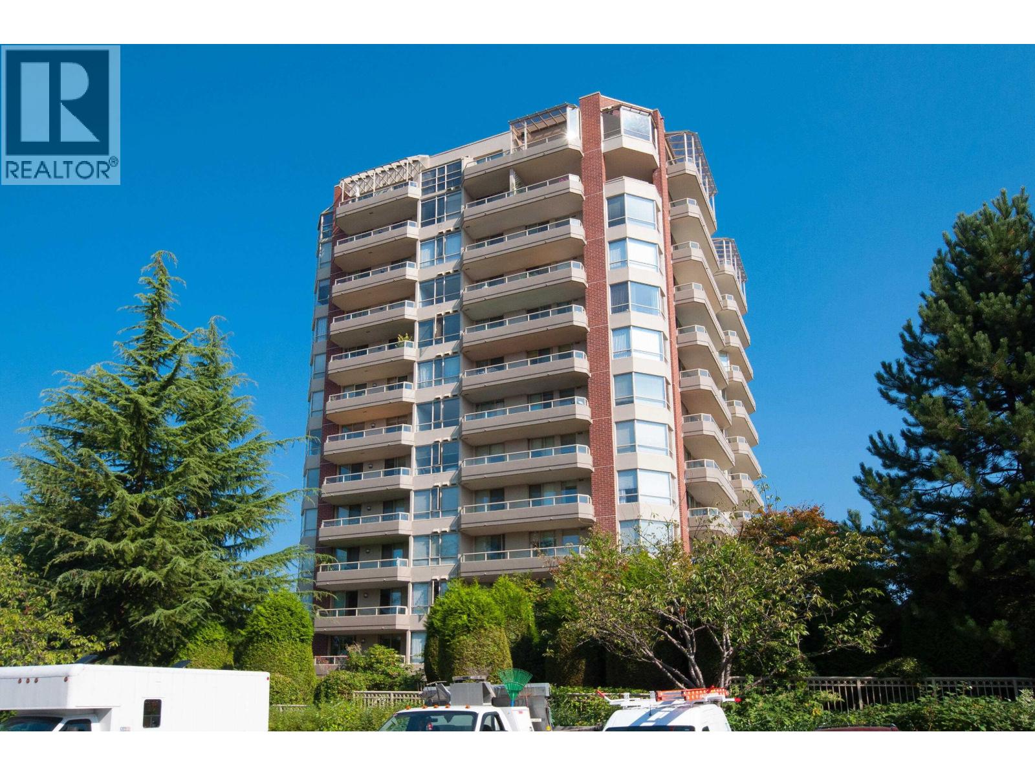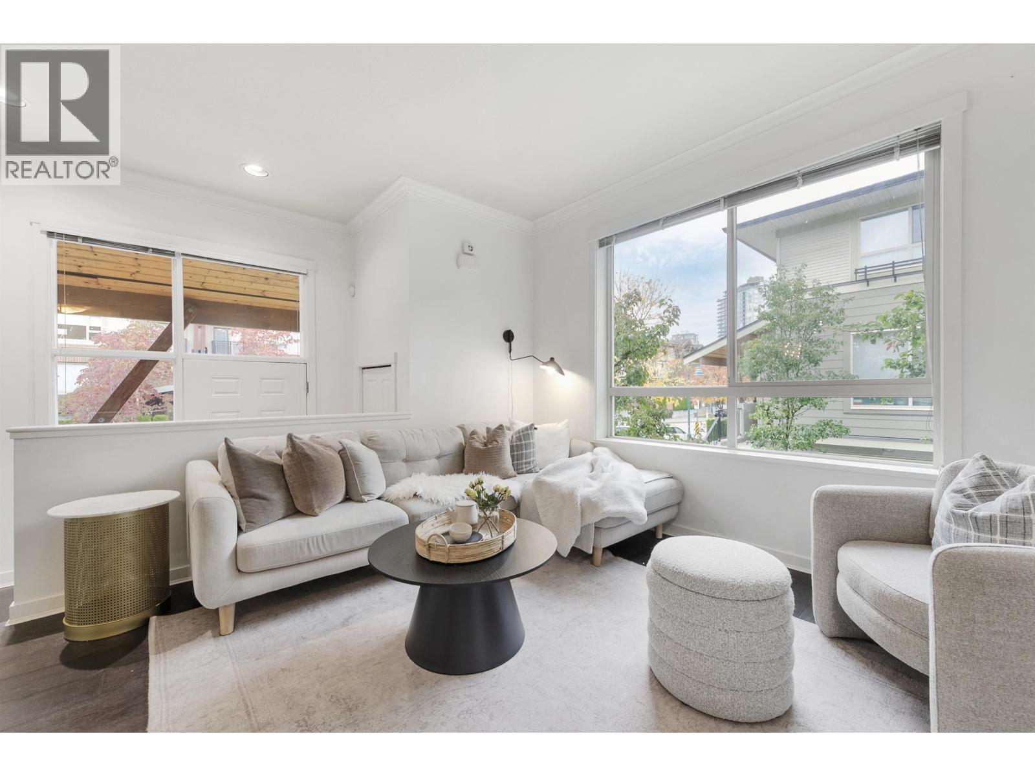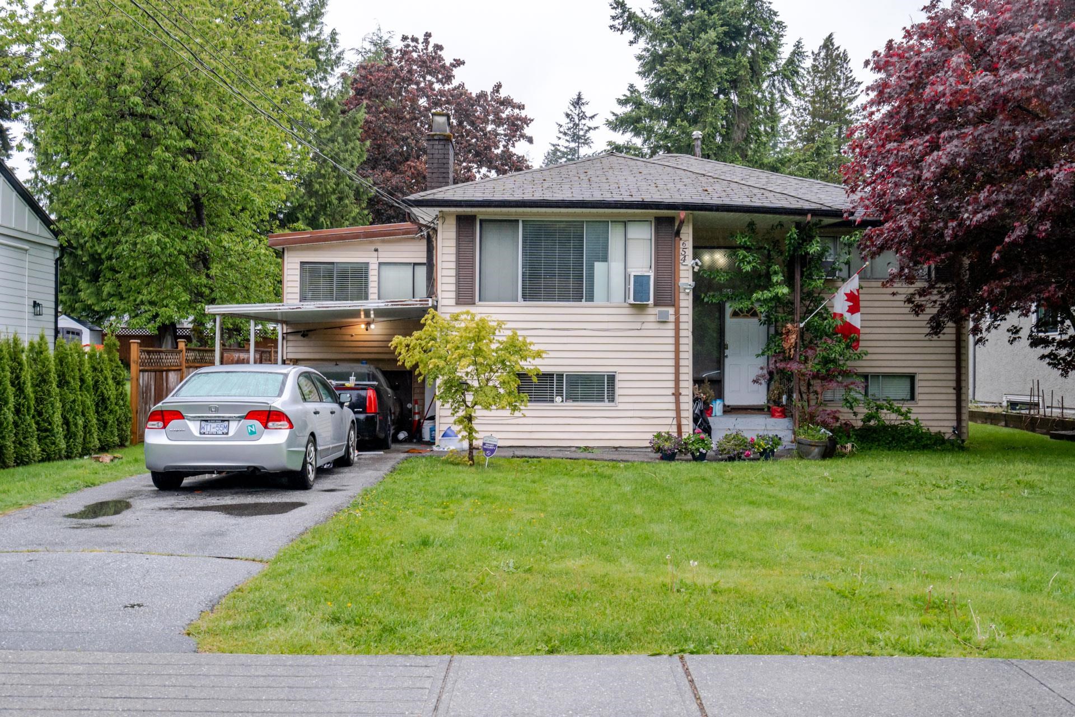- Houseful
- BC
- Coquitlam
- Ranch Park
- 999 Ogden Street
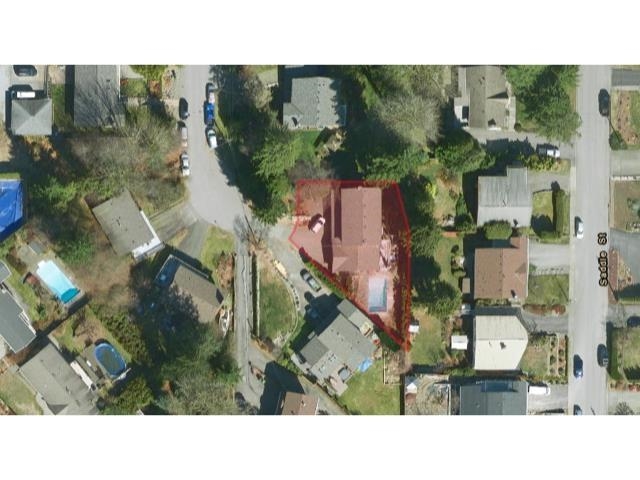
Highlights
Description
- Home value ($/Sqft)$953/Sqft
- Time on Houseful
- Property typeResidential
- Neighbourhood
- Median school Score
- Year built1976
- Mortgage payment
ATTN DEVELOPERS - Discover an exceptional investment opportunity at 999 Ogden Street, Coquitlam! This spacious 4-bed, 3-bath home on an 8,937 sq ft lot is located in a quiet cul de sac within the coveted TOD Tier 3 zone of Coquitlam Center SkyTrain station. With an FSR of 3.0, this prime location allows for up to 8 stories of vibrant community living, perfect for townhouses or condos. Enjoy easy access to Coquitlam Center Mall, SkyTrain, restaurants, amenities, and shopping. This highly desirable area offers unparalleled mountain and city views, making it a perfect spot for redevelopment. Transform this property into a profitable venture in one of Coquitlam’s most sought-after locations. Don’t miss out on this unique chance!
MLS®#R3035477 updated 2 months ago.
Houseful checked MLS® for data 2 months ago.
Home overview
Amenities / Utilities
- Heat source Hot water, natural gas
- Sewer/ septic Sanitary sewer, storm sewer
Exterior
- Construction materials
- Foundation
- Roof
- # parking spaces 6
- Parking desc
Interior
- # full baths 2
- # half baths 1
- # total bathrooms 3.0
- # of above grade bedrooms
Location
- Area Bc
- Water source Public
- Zoning description Rs1
- Directions 7c3fd1621fa750ffd677d4fec250da24
Lot/ Land Details
- Lot dimensions 8937.0
Overview
- Lot size (acres) 0.21
- Basement information Full, finished
- Building size 3800.0
- Mls® # R3035477
- Property sub type Single family residence
- Status Active
- Tax year 2022
Rooms Information
metric
- Bedroom 3.658m X 4.267m
Level: Above - Bedroom 3.048m X 4.267m
Level: Above - Bedroom 3.658m X 3.658m
Level: Above - Bedroom 4.572m X 7.925m
Level: Above - Storage 3.048m X 3.048m
Level: Basement - Games room 4.267m X 9.144m
Level: Basement - Recreation room 4.267m X 7.01m
Level: Basement - Workshop 3.962m X 5.182m
Level: Basement - Dining room 3.658m X 4.267m
Level: Main - Kitchen 3.048m X 3.658m
Level: Main - Living room 7.62m X 7.62m
Level: Main - Den 3.658m X 3.962m
Level: Main - Family room 3.658m X 6.096m
Level: Main
SOA_HOUSEKEEPING_ATTRS
- Listing type identifier Idx

Lock your rate with RBC pre-approval
Mortgage rate is for illustrative purposes only. Please check RBC.com/mortgages for the current mortgage rates
$-9,653
/ Month25 Years fixed, 20% down payment, % interest
$
$
$
%
$
%

Schedule a viewing
No obligation or purchase necessary, cancel at any time
Nearby Homes
Real estate & homes for sale nearby







