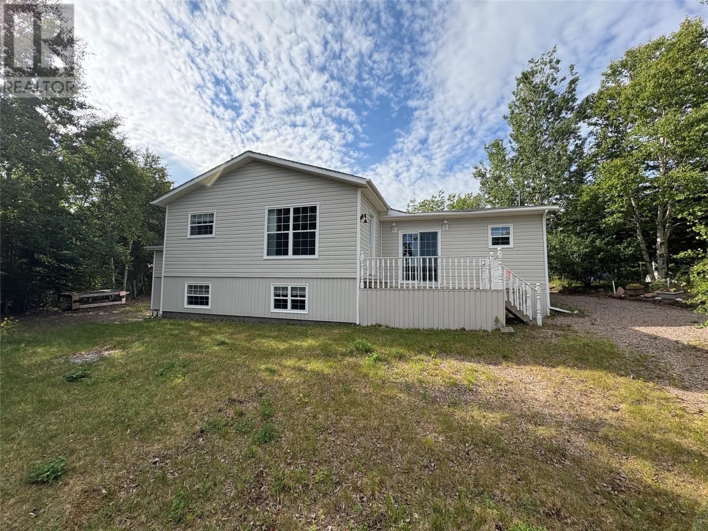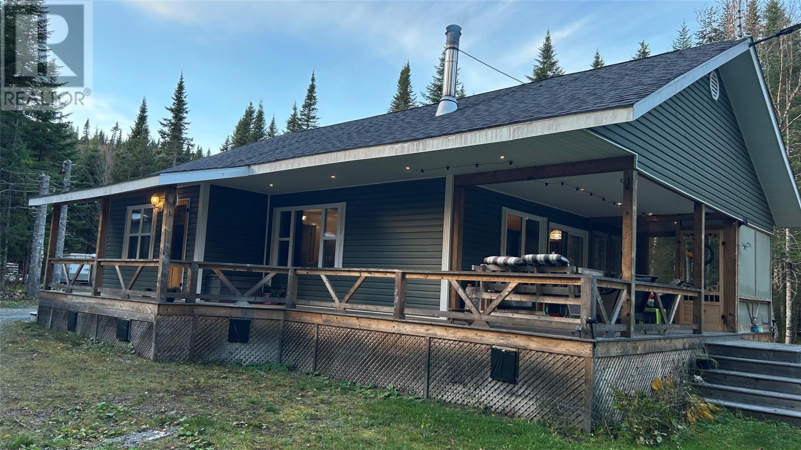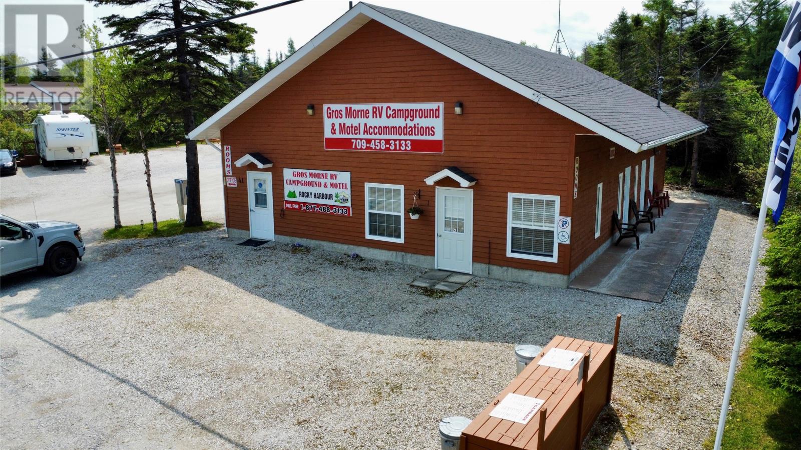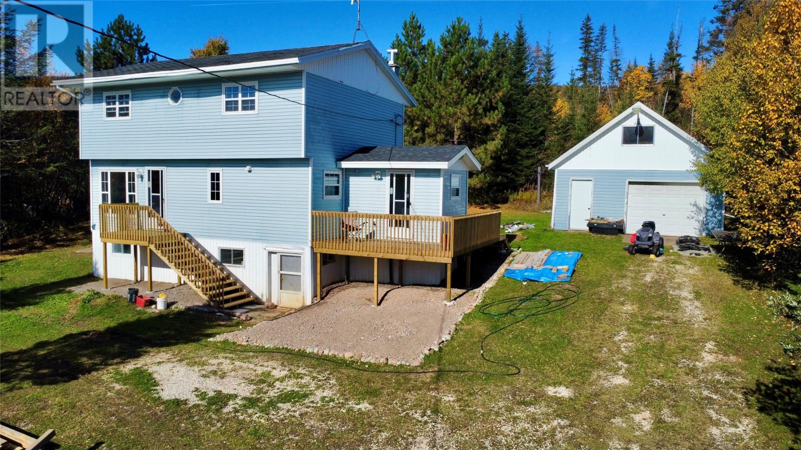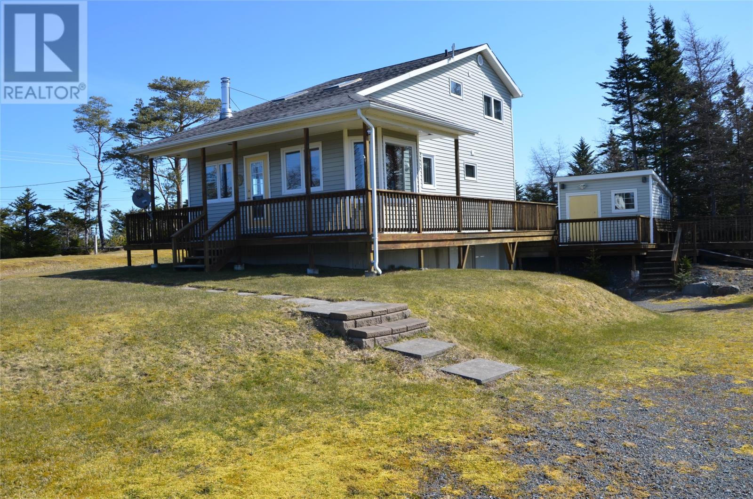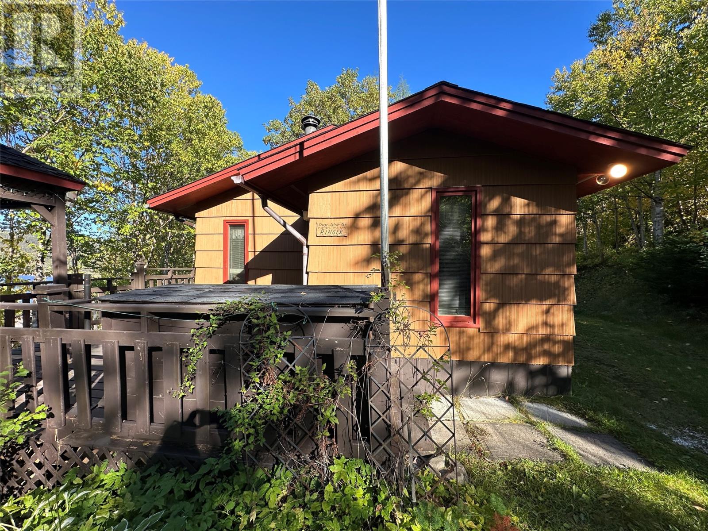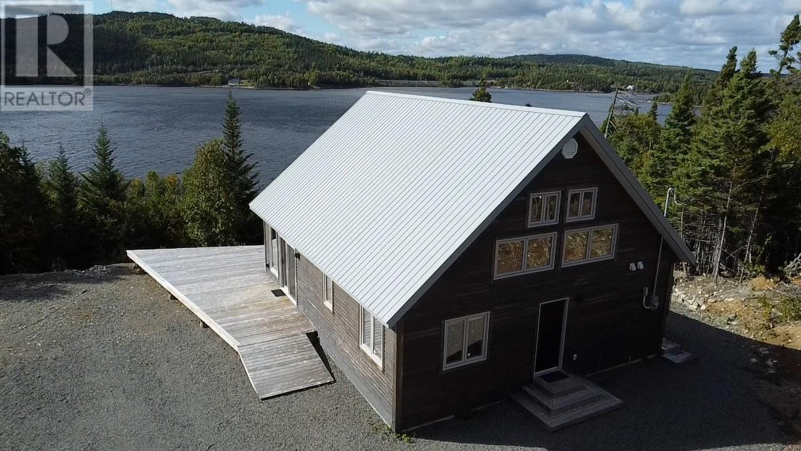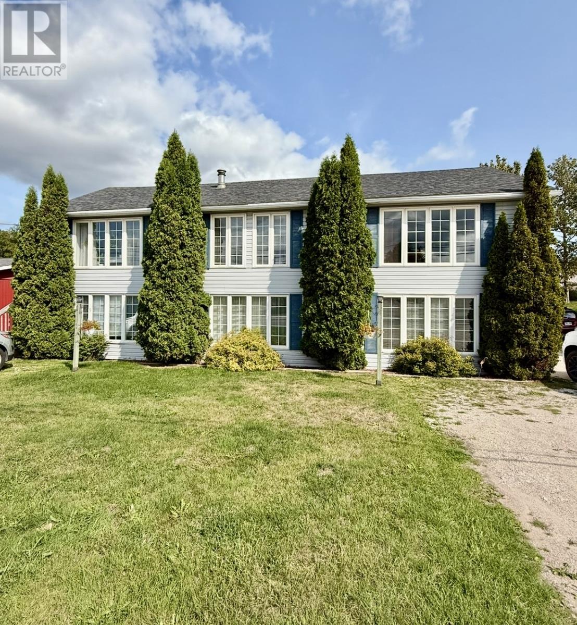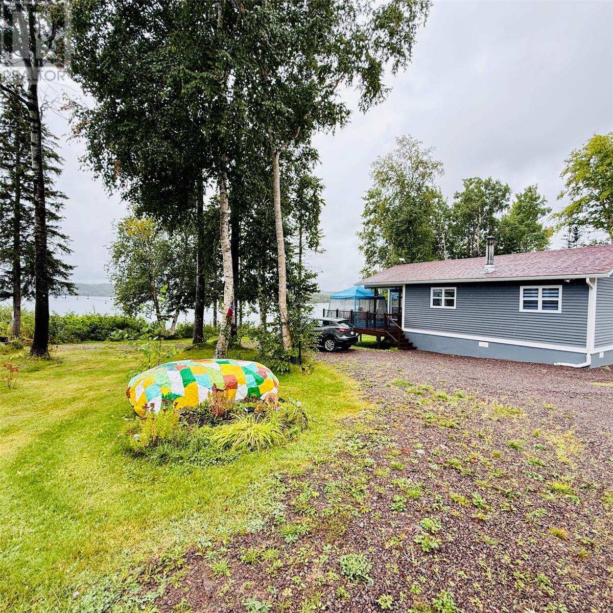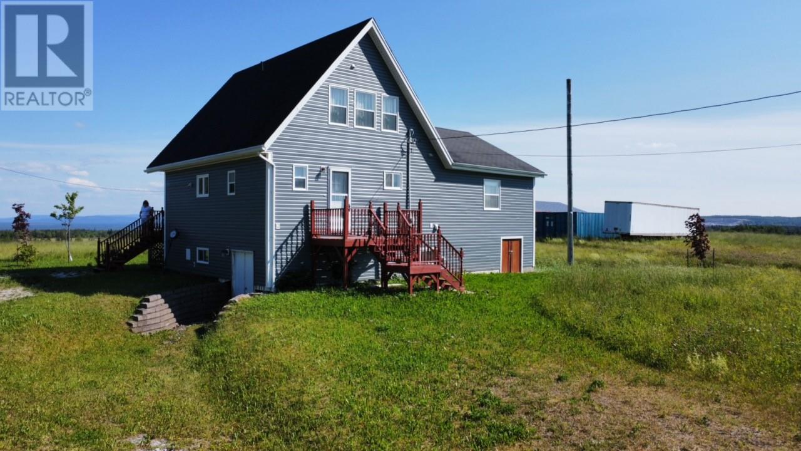
Highlights
Description
- Home value ($/Sqft)$1,085/Sqft
- Time on Houseful348 days
- Property typeOther
- Year built2012
- Mortgage payment
WELCOME TO 24-36 TAMARACK DR, THIS 12 YEAR OLD HOME PLUS APPROX 200 ACRES WITH 4 BARNS/STORAGE BUILDINGS, STUNNING VIEWS ALL IN A VERY PRIVATE SETTING. THE HOME OFFERS 3 BEDROOMS, A VERY SPACIOUS PRIMARY WITH AN ENSUITE AND LAUNDRY ON MAIN FLR, AND TWO GOOD SIZE BEDROOMS ON THE SECOND FLR ONE WITH A WALKOUT TO A PATIO WHERE YOU CAN TAKE IN THE VIEW. FULL BATH ON THE SECOND FLR, AND AN ADDITIONAL FULL BATH ON THE MAIN FLR AND BASEMENT LEVEL, SECOND LAUNDRY AREA ON THE BASEMENT LEVEL .GLEAMING HARDWOOD FLOORS, PLENTY OF WINDOWS. BASEMENT IS PART CRAWL SPACE AND PART FULL WITH PLENTY OF STORAGE. THERE IS ALSO A POND AND THE FOLLOWING BUILDINGS: LARGE NEWER ANIMAL BARN 44Wx120D x 12-14 H (5280 sq ft) slab on grade 200amp, WOOD SIDING, METAL ROOF (2015, approx) OLDER ANIMAL BARN CONCRETE FLR 55ft x 64ft 10-12 H (3520 sq ft) approx (25-30yrs) Storage/Garage Older CONCRETE FLR 32 x 60 10-12 H ( 1920 sq ft) (25-30 yrs) STORAGE BARN 32 x 50 16-18 H (1600sq ft) 12+ yrs SEPTIC IN FRONT OF HOUSE Additional Septic on left side of house for visiting Trailers WELL TO THE BACK LEFT CORNER. (id:55581)
Home overview
- Heat source Electric
- Heat type Baseboard heaters
- Sewer/ septic Septic tank
- # full baths 3
- # total bathrooms 3.0
- # of above grade bedrooms 3
- Flooring Ceramic tile, concrete slab, hardwood
- Lot desc Not landscaped
- Lot size (acres) 0.0
- Building size 1660
- Listing # 1279446
- Property sub type Other
- Status Active
- Bedroom 14m X 9m
Level: 2nd - Bedroom 14m X 9m
Level: 2nd - Primary bedroom 19.5m X 17m
Level: Main - Living room 20m X 9.5m
Level: Main - Kitchen 23m X 14.45m
Level: Main
- Listing source url Https://www.realtor.ca/real-estate/27627329/24-36-tamarack-drive-cormack
- Listing type identifier Idx

$-4,803
/ Month

