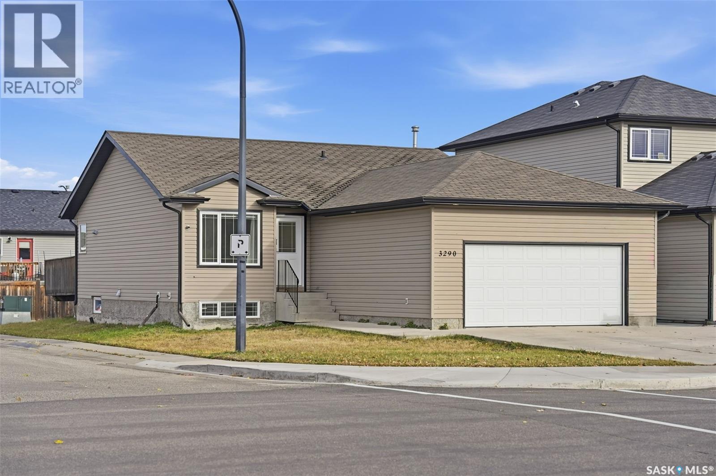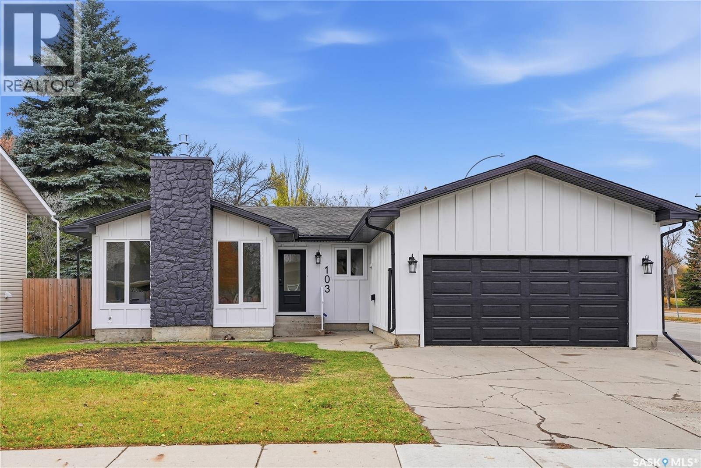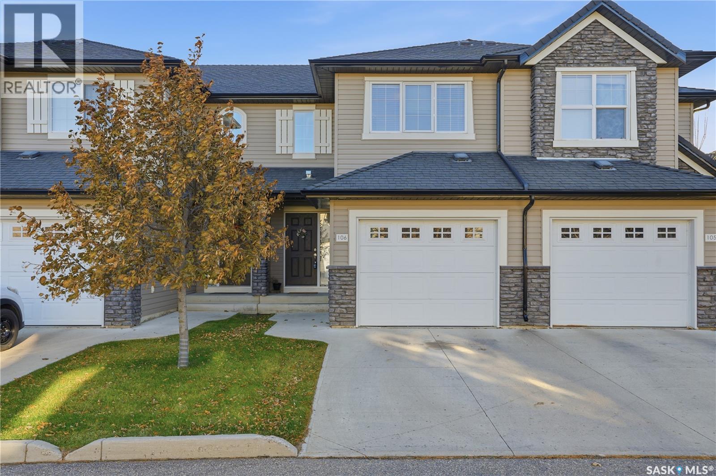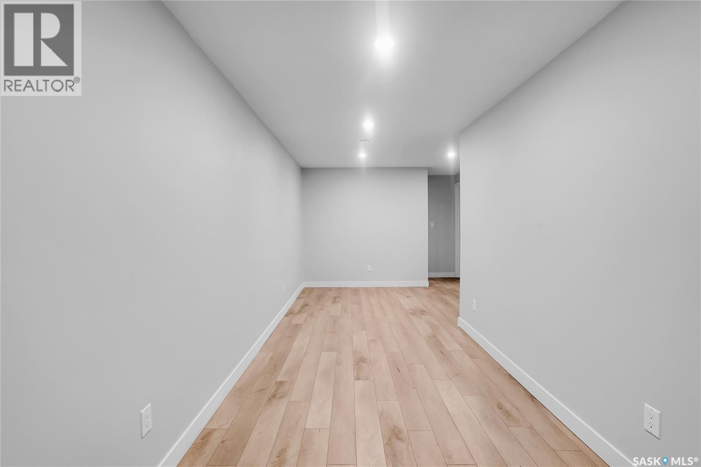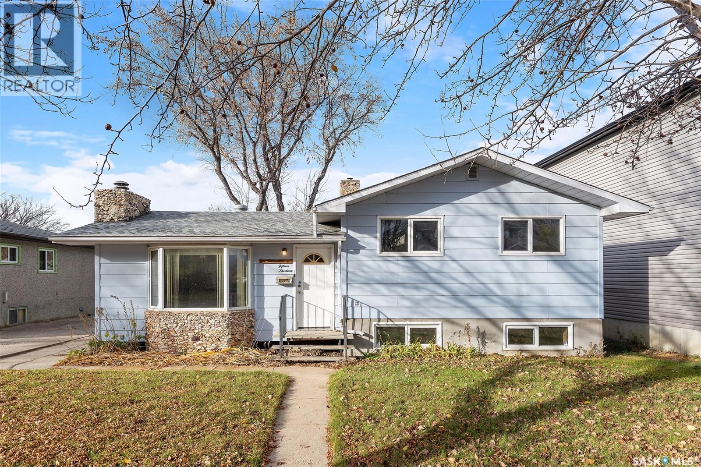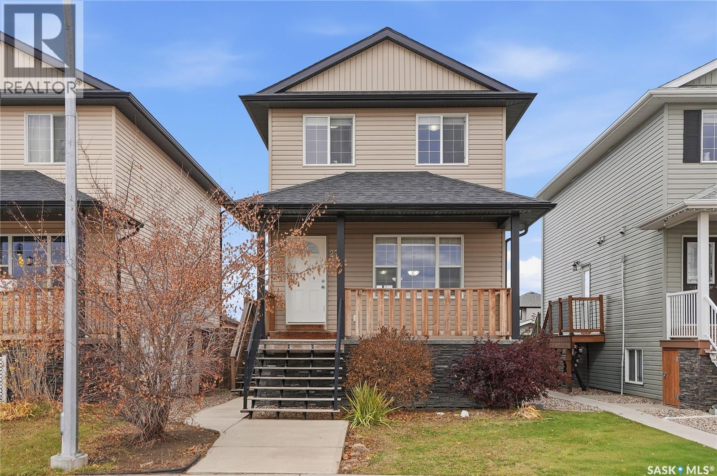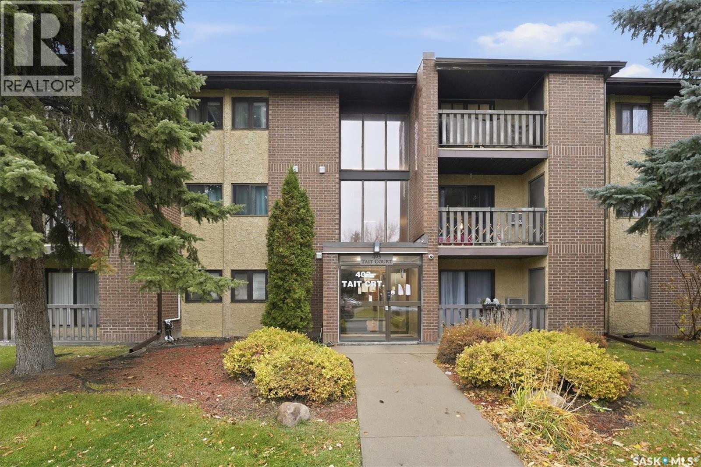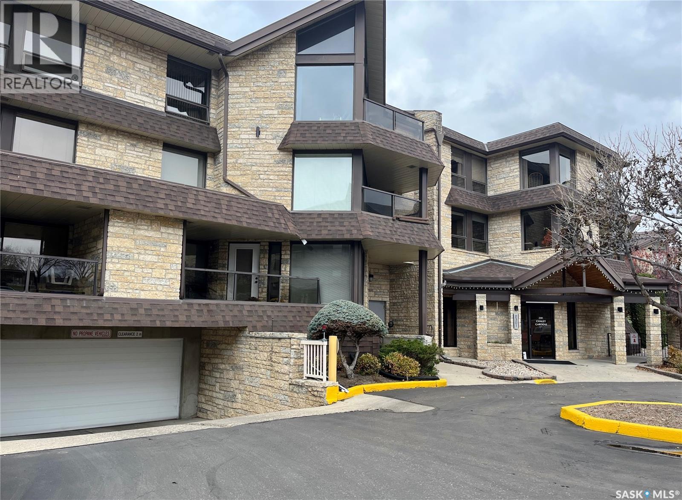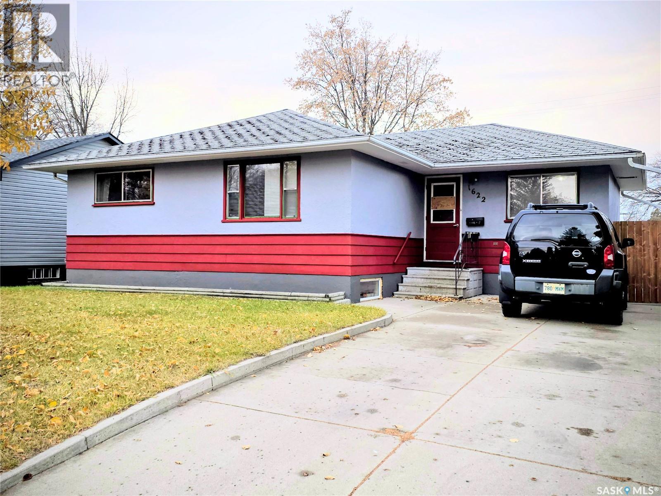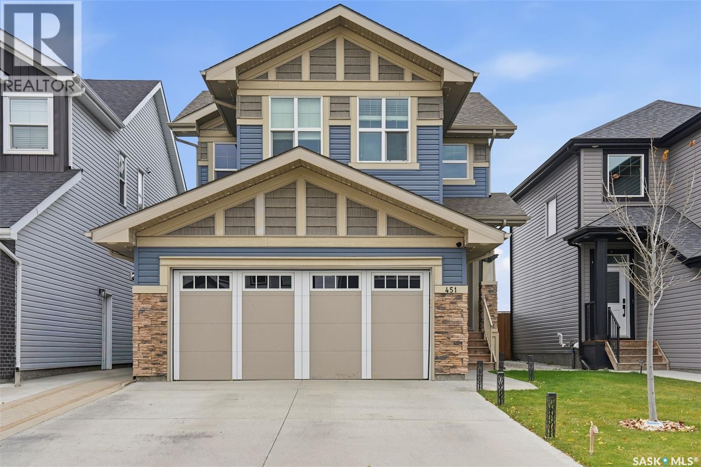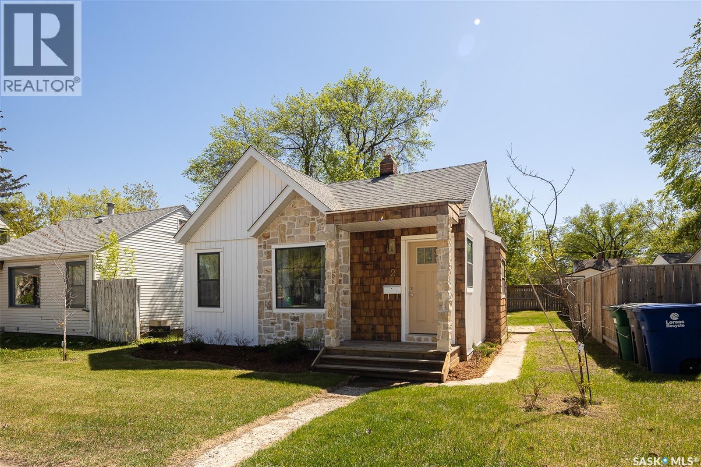- Houseful
- SK
- Corman Park Rm No. 344
- Airport Business Area
- 137 Edgemont Drive
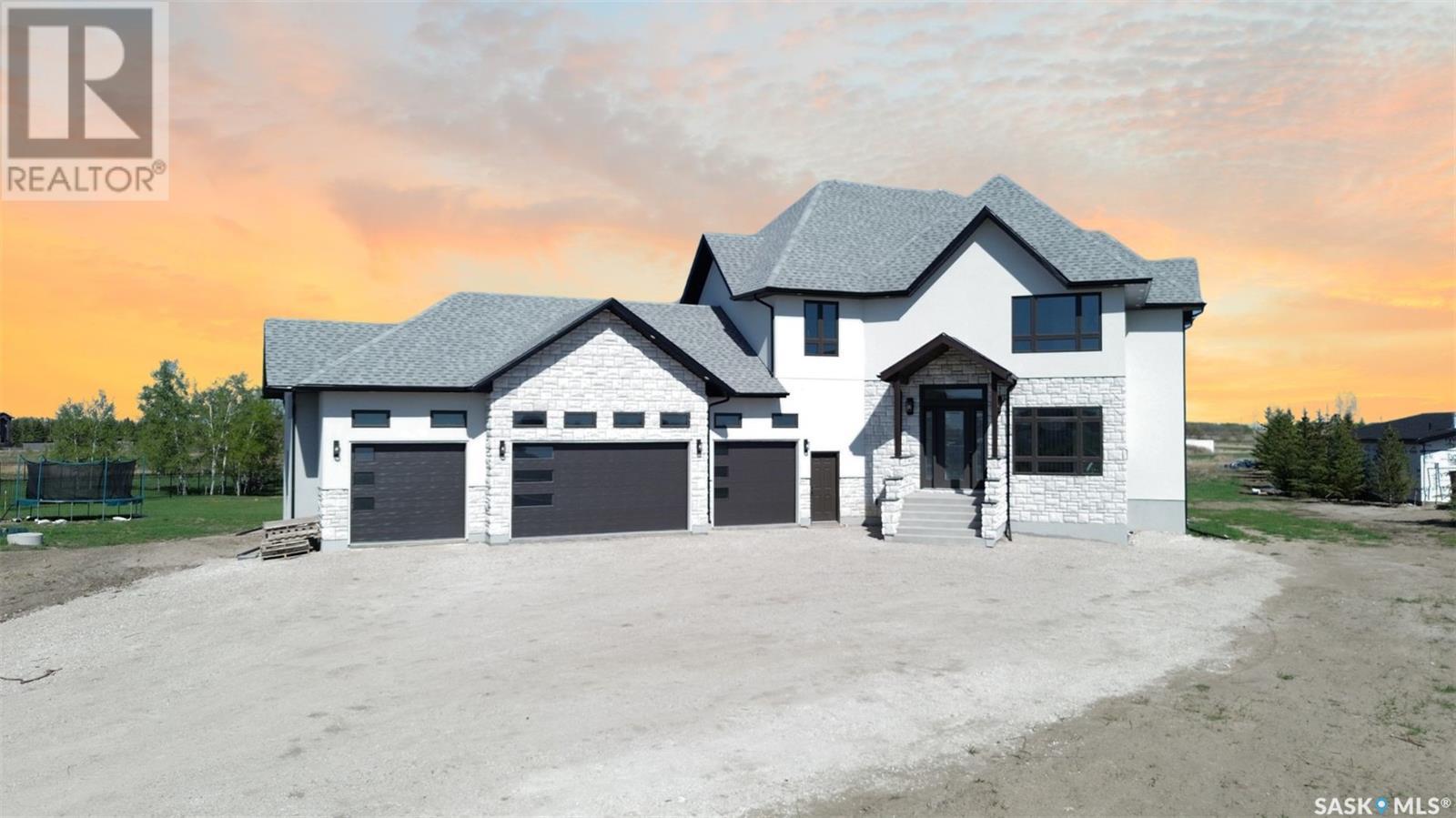
137 Edgemont Drive
137 Edgemont Drive
Highlights
Description
- Home value ($/Sqft)$476/Sqft
- Time on Houseful93 days
- Property typeSingle family
- Style2 level
- Neighbourhood
- Lot size0.90 Acre
- Year built2023
- Mortgage payment
Welcome to this magnificently large and luxurious home in Edgemont Park Estates, one of the Saskatoon area's most exclusive and desirable acreage communities only a few minutes south of the city. Exquisite executive features abound inside and out with 2,837 square feet of living space above grade, an attached 4-car heated garage, plus a completely finished basement. With five bedrooms and six bathrooms, it's the perfect fit for a large family, boasting ample capacity for multigenerational, extended family, or those who enjoy hosting and entertaining guests. The main floor has an impressive living room with a soaring second-floor ceiling and an open-concept kitchen, dining area, and family room. The chef-worthy primary kitchen has custom cabinets with ceiling-high upper cabinets and high-end appliances, and is complemented by a second kitchen for food prep and spicy cooking. The upper level includes three generously sized bedrooms, three ensuite bathrooms, and two balconies for outdoor relaxation. The lower level offers a family room theatre, bar area, and two more bedrooms and full bathrooms. Upgrades include gorgeous engineered hardwood and tile floors, intricate finishing details, central air conditioning, an insulated exterior acrylic stucco system, 10 foot main floor walls, 9 foot 2nd floor and basement walls, and much more. Other wonderful features include main floor laundry, a massive covered deck, and a rear-facing overhead door. Ready for immediate possession, call now for more information or your own private preview. (id:63267)
Home overview
- Cooling Central air conditioning
- Heat source Natural gas
- Heat type Forced air
- # total stories 2
- Has garage (y/n) Yes
- # full baths 6
- # total bathrooms 6.0
- # of above grade bedrooms 5
- Lot dimensions 0.9
- Lot size (acres) 0.9
- Building size 2837
- Listing # Sk013017
- Property sub type Single family residence
- Status Active
- Bedroom 3.835m X 4.648m
Level: 2nd - Primary bedroom 4.267m X 5.766m
Level: 2nd - Bedroom 3.658m X 3.785m
Level: 2nd - Ensuite bathroom (# of pieces - 4) 2.515m X 3.023m
Level: 2nd - Ensuite bathroom (# of pieces - 5) 2.515m X 3.099m
Level: 2nd - Ensuite bathroom (# of pieces - 4) 1.88m X 3.2m
Level: 2nd - Media room 5.436m X 6.655m
Level: Basement - Bathroom (# of pieces - 4) 1.499m X 2.388m
Level: Basement - Bedroom 2.388m X 2.591m
Level: Basement - Ensuite bathroom (# of pieces - 4) 3.632m X 5.359m
Level: Basement - Other 3.353m X 3.454m
Level: Basement - Bedroom 4.42m X 4.978m
Level: Basement - Laundry 2.134m X 2.667m
Level: Main - Family room 4.547m X 5.791m
Level: Main - Kitchen / dining room 5.766m X 6.528m
Level: Main - Kitchen 3.099m X 3.658m
Level: Main - Living room 3.734m X 5.461m
Level: Main - Bathroom (# of pieces - 2) 2.134m X 2.413m
Level: Main
- Listing source url Https://www.realtor.ca/real-estate/28627512/137-edgemont-drive-corman-park-rm-no-344
- Listing type identifier Idx

$-3,600
/ Month

