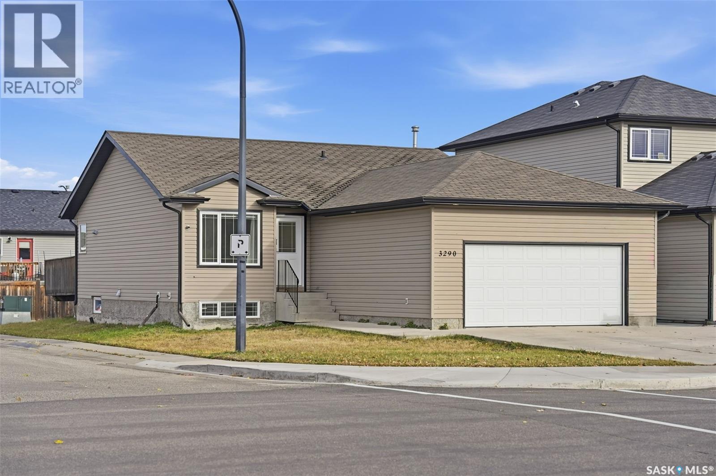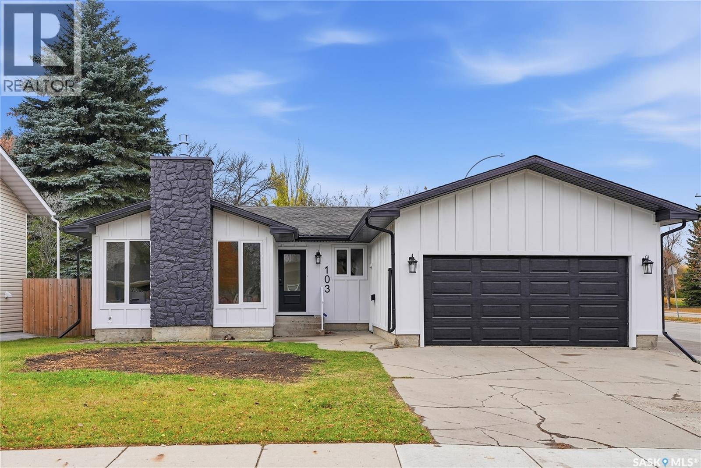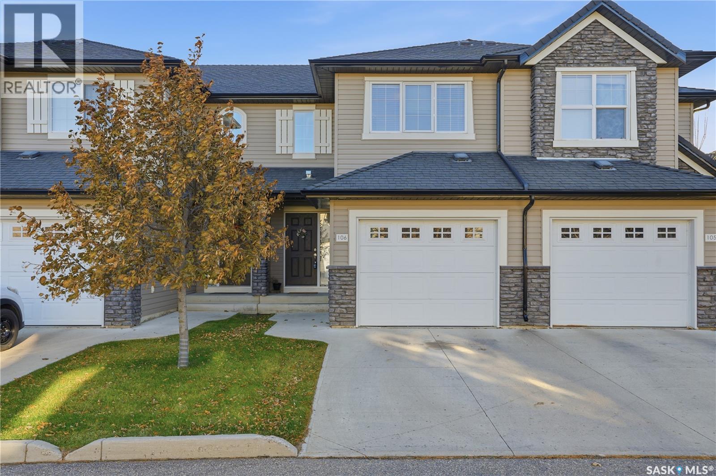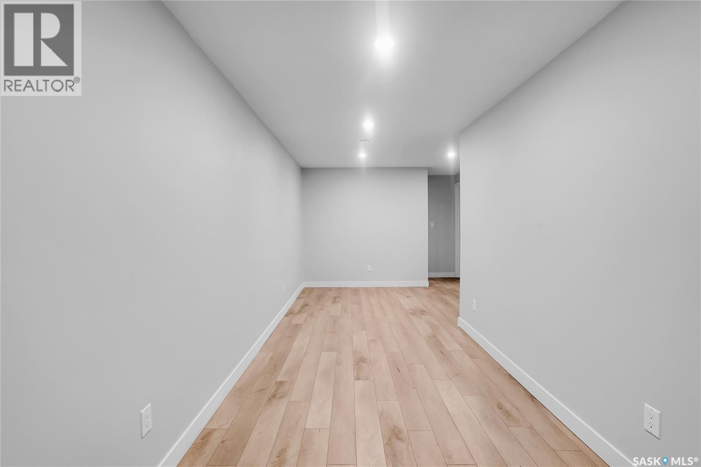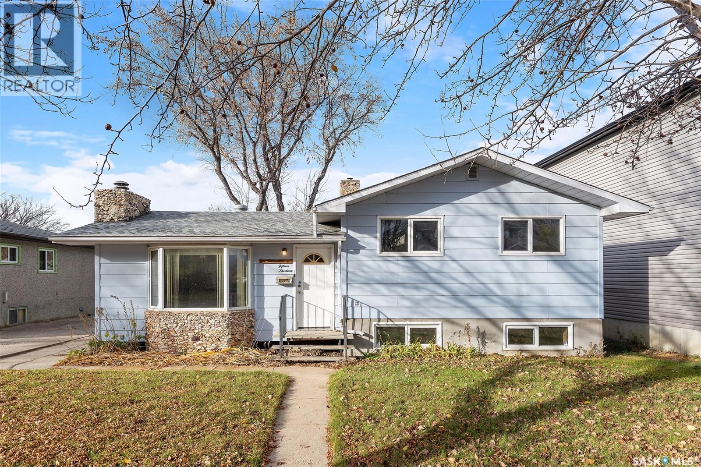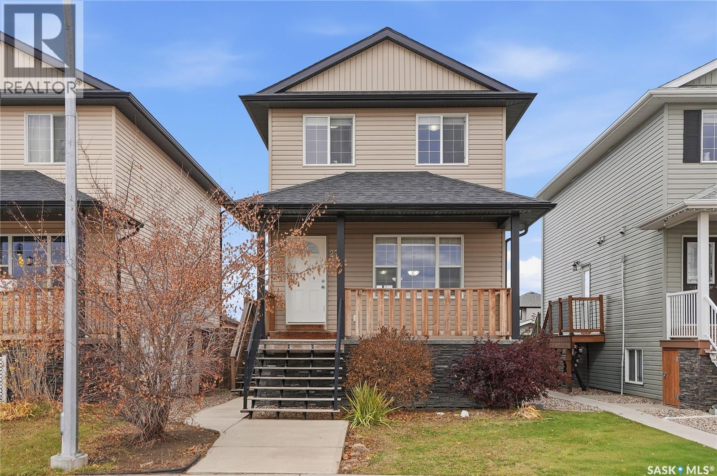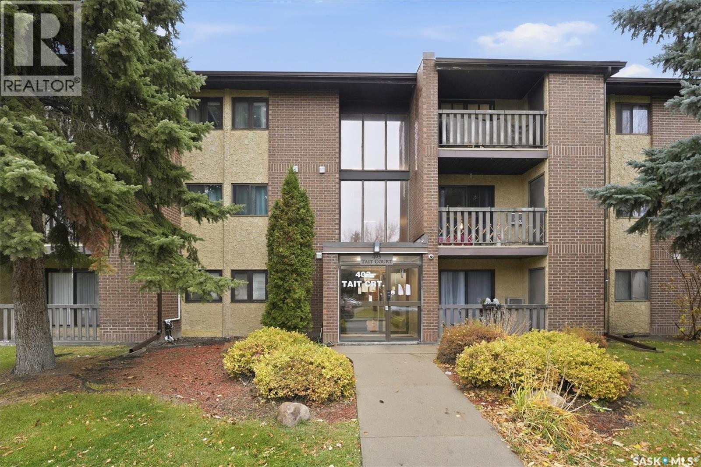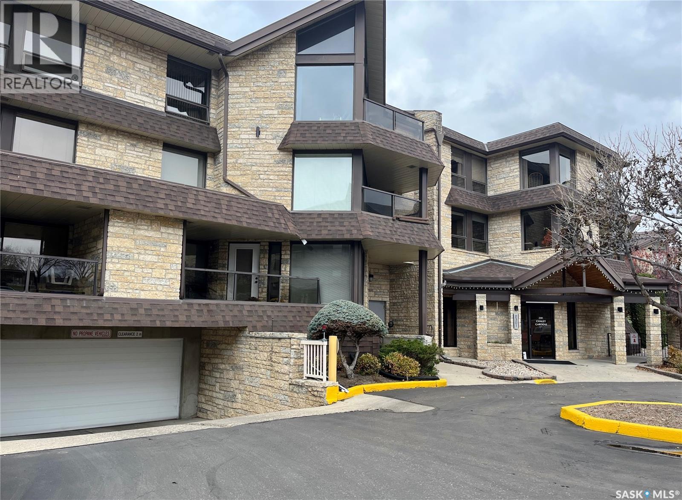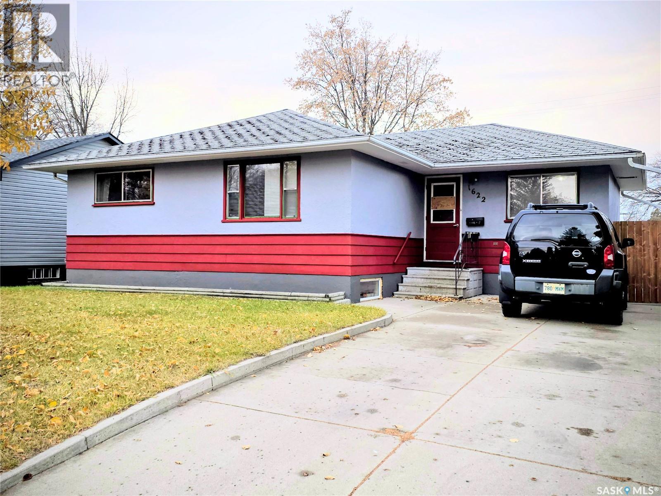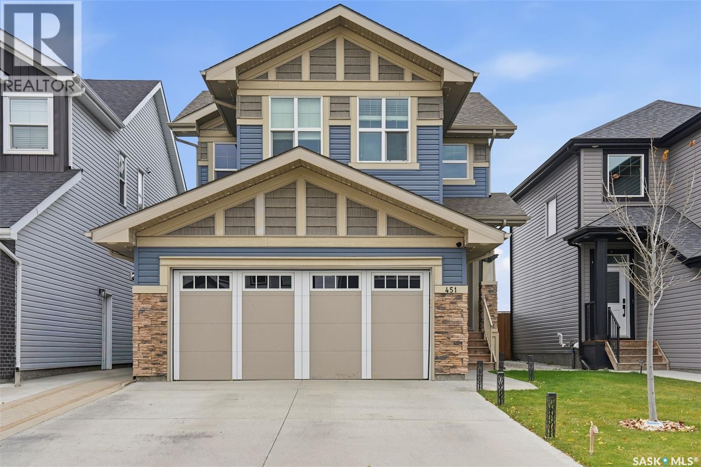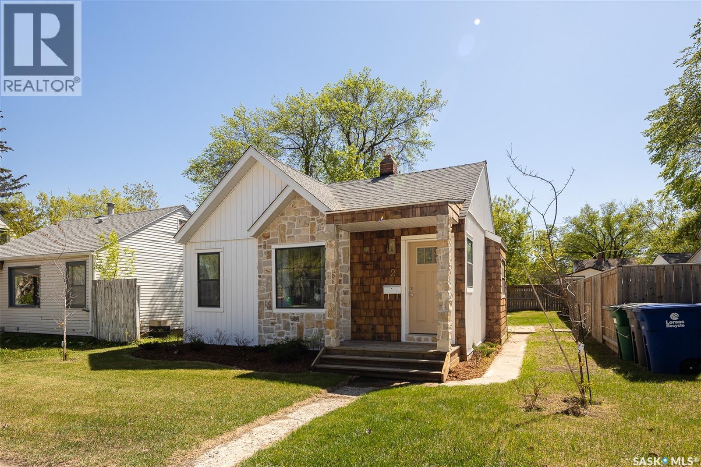- Houseful
- SK
- Corman Park Rm No. 344
- S7T
- 225 Edgemont Cres
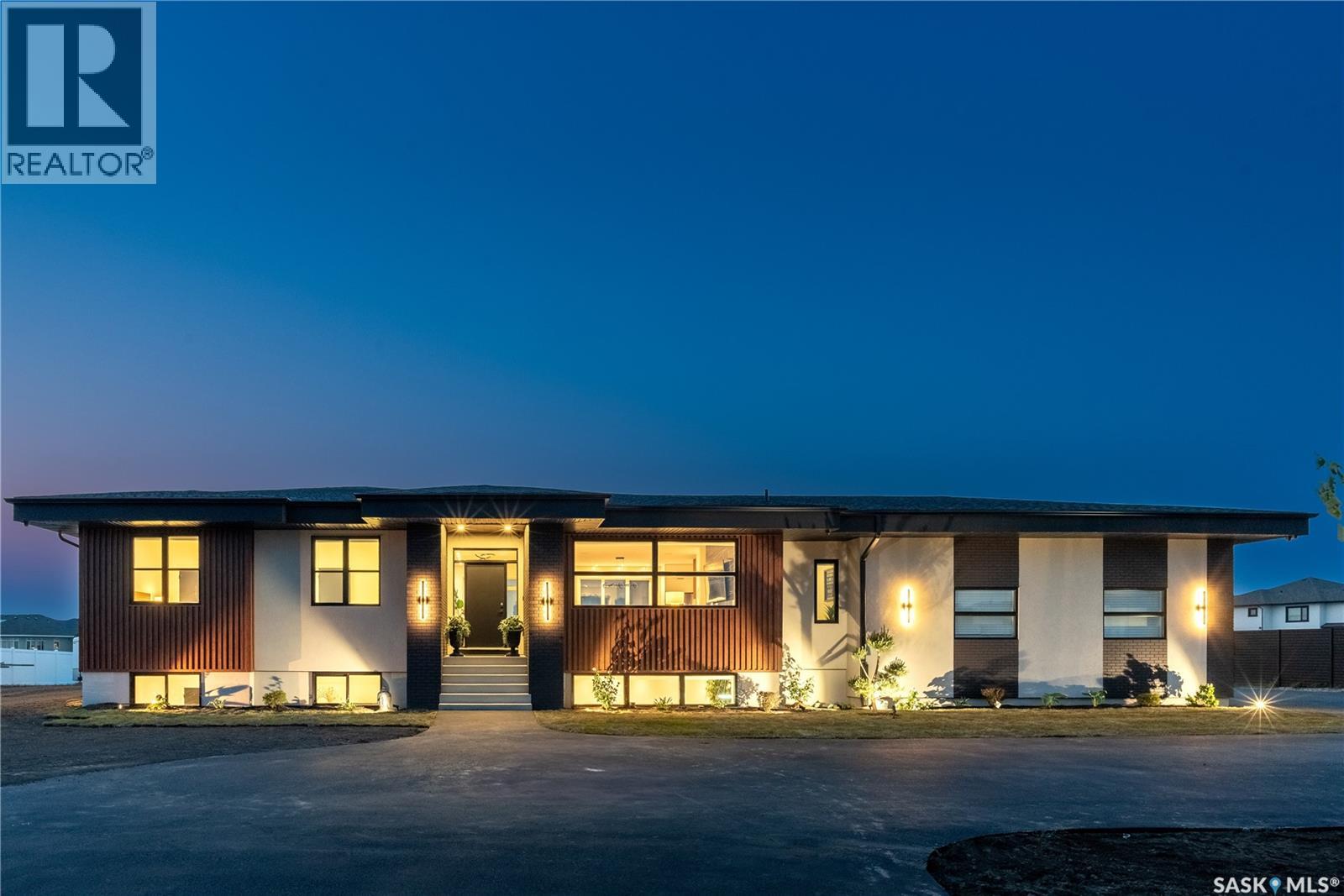
225 Edgemont Cres
225 Edgemont Cres
Highlights
Description
- Home value ($/Sqft)$788/Sqft
- Time on Houseful115 days
- Property typeSingle family
- StyleBungalow
- Lot size0.69 Acre
- Year built2025
- Mortgage payment
Your journey begins in this exquisite custom-built home, a true sanctuary designed to indulge your every comfort and elevate your everyday living. Nestled on over half an acre of land, this stunning residence offers breathtaking views from the expansive covered entertainment deck, where you can savor the beauty of both sunrises and sunsets that paint the sky with their vibrant hues. As you approach this masterpiece, the home’s striking curb appeal and meticulous landscaping set the tone for what lies beyond. Step inside to discover a space that radiates quality, with engineered hardwood floors that guide you through each room, and high-end granite countertops that glisten in the light. Premium high-pile carpets underfoot add warmth and luxury, while heated bathroom floors provide a comforting touch of spa-like relaxation. Every detail has been carefully considered, with a professionally designed color palette that flows effortlessly throughout the home, creating a harmonious ambiance in every room. The heart of this home is a perfect blend of technology and comfort, featuring a Control 4 home automation system, a multi-camera video security system, Siemens Surge Protector, and a radon gas evacuation system for peace of mind. For the discerning homeowner, the convenience of an auxiliary laundry service in the mechanical room, Rainbird irrigation controller, and a high-quality HVAC system enhances the effortless elegance of daily life. The impressive 36’ x 28’ 3-car heated garage with 13’ 6” ceilings is perfect for those with a passion for cars or hobbies, offering space for automotive lifts and more. With five generously sized bedrooms and three beautifully appointed bathrooms, this home offers room to grow and live in complete comfort. The spacious design and thoughtful layout create a peaceful sanctuary for all who enter, while the surrounding beauty of Edgemont Park Estates enhances every moment spent here. Your new journey awaits. (id:63267)
Home overview
- Cooling Central air conditioning, air exchanger
- Heat source Electric, natural gas
- Heat type Forced air, in floor heating
- # total stories 1
- Has garage (y/n) Yes
- # full baths 3
- # total bathrooms 3.0
- # of above grade bedrooms 5
- Community features School bus
- Directions 2092139
- Lot desc Underground sprinkler
- Lot dimensions 0.69
- Lot size (acres) 0.69
- Building size 1712
- Listing # Sk012244
- Property sub type Single family residence
- Status Active
- Bedroom 3.607m X 3.327m
Level: Basement - Family room 4.724m X 7.772m
Level: Basement - Games room 3.048m X 7.01m
Level: Basement - Bedroom 3.2m X 3.404m
Level: Basement - Bathroom (# of pieces - 4) NaNm X NaNm
Level: Basement - Dining nook 1.829m X 1.219m
Level: Basement - Other 3.454m X 6.706m
Level: Basement - Dining room 3.48m X 2.616m
Level: Main - Living room 4.115m X 5.156m
Level: Main - Primary bedroom 3.734m X 3.835m
Level: Main - Foyer 2.21m X 2.134m
Level: Main - Bedroom 3.099m X 3.175m
Level: Main - Bathroom (# of pieces - 5) NaNm X NaNm
Level: Main - Laundry 2.769m X 2.108m
Level: Main - Mudroom 2.032m X 2.337m
Level: Main - Kitchen 3.48m X 3.835m
Level: Main - Bathroom (# of pieces - 4) NaNm X NaNm
Level: Main - Bedroom 3.658m X 3.175m
Level: Main
- Listing source url Https://www.realtor.ca/real-estate/28587634/225-edgemont-crescent-corman-park-rm-no-344
- Listing type identifier Idx

$-3,600
/ Month


