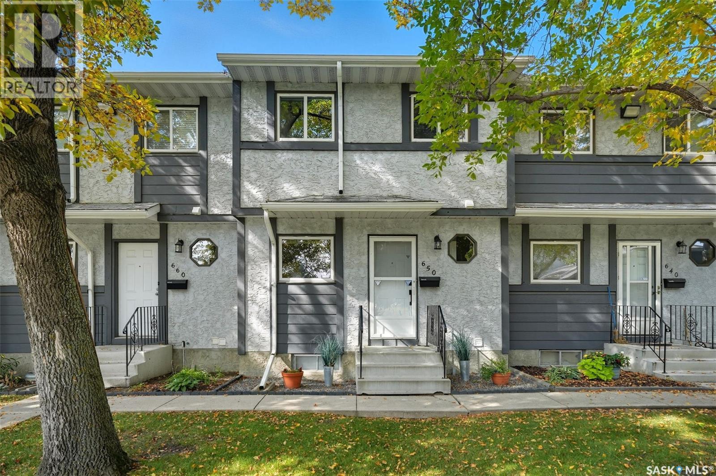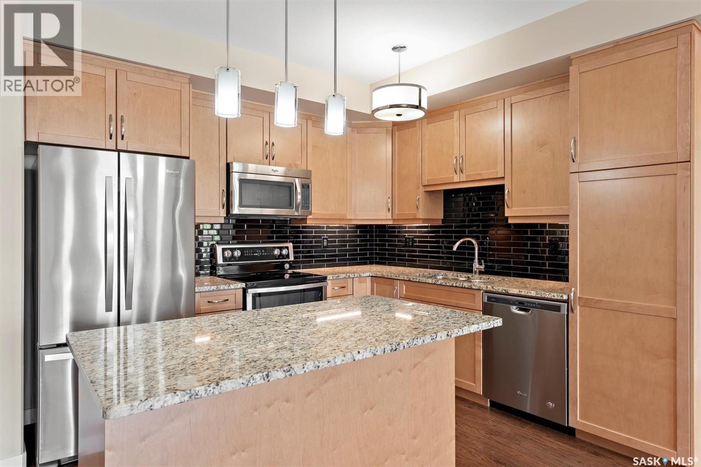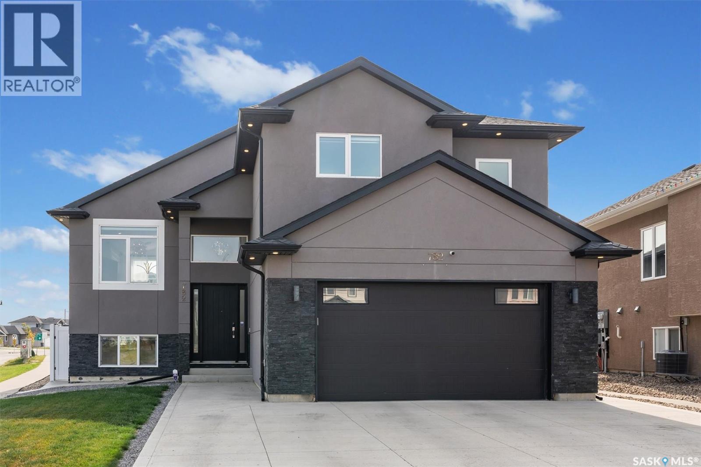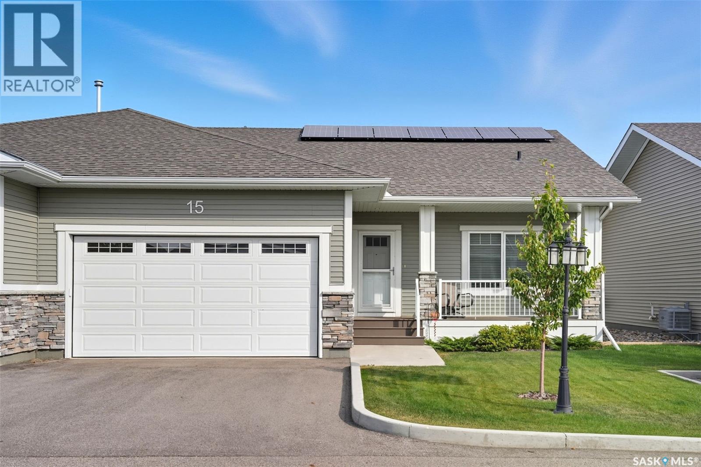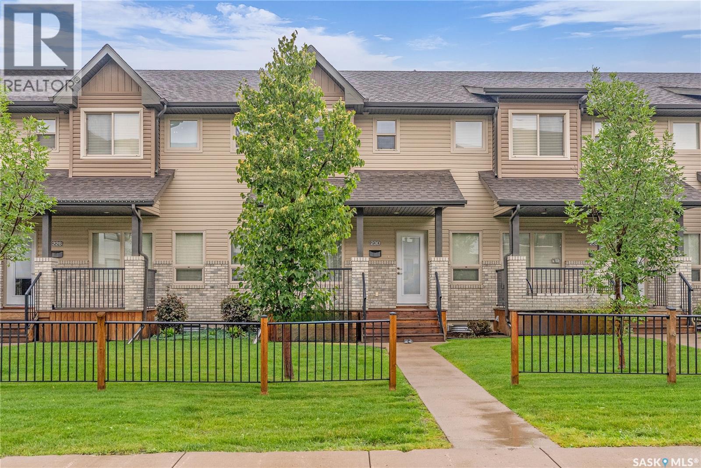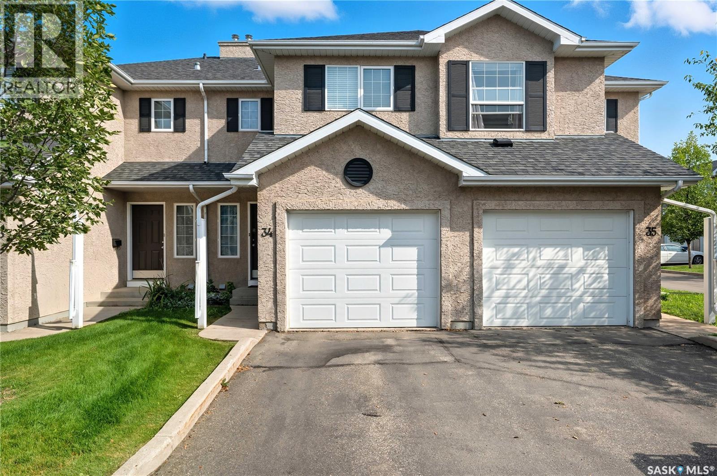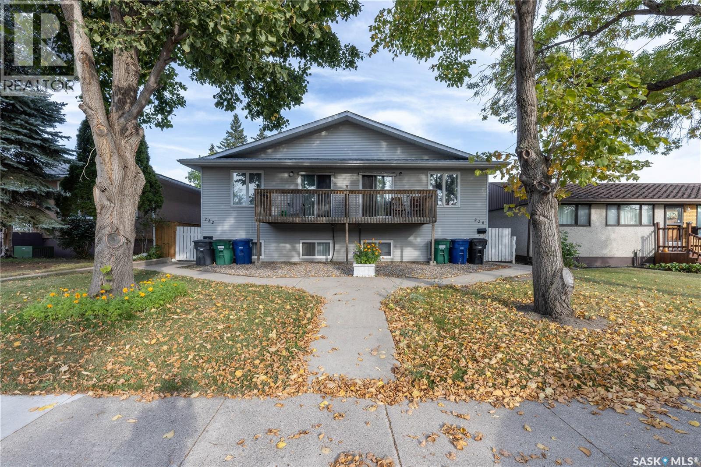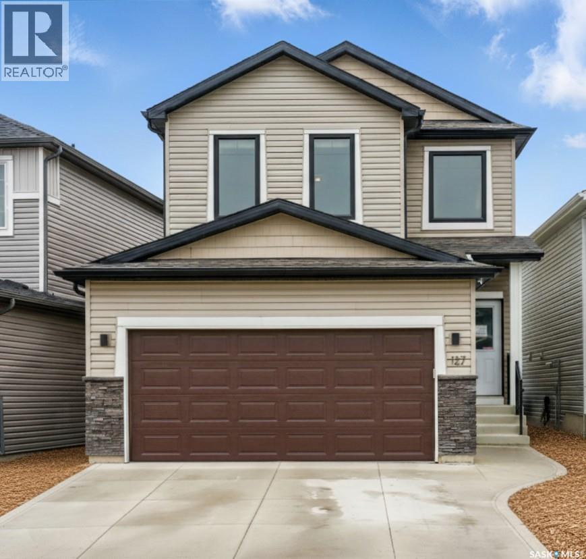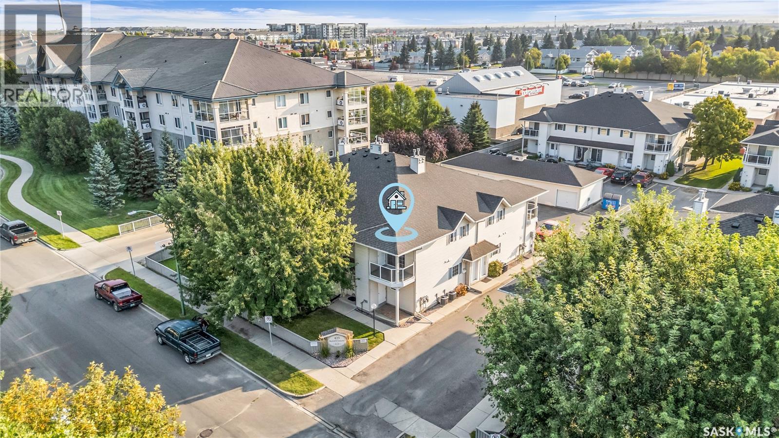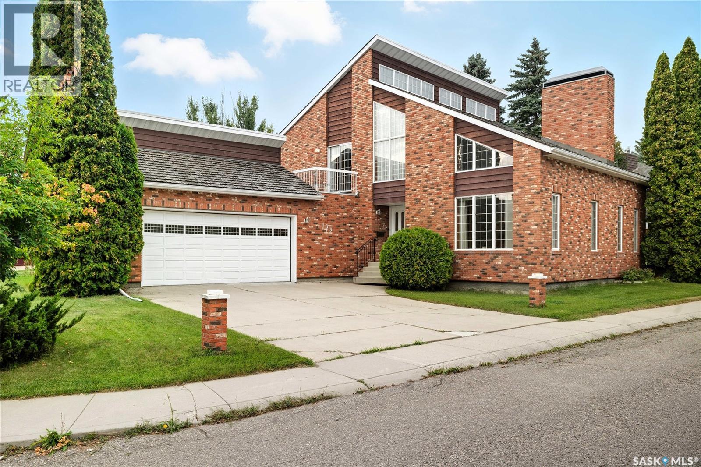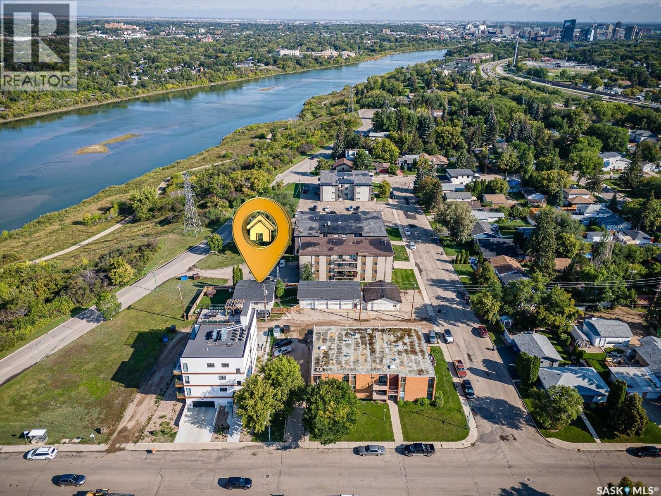- Houseful
- SK
- Corman Park Rm No. 344
- S7T
- 280 Grasswood Road
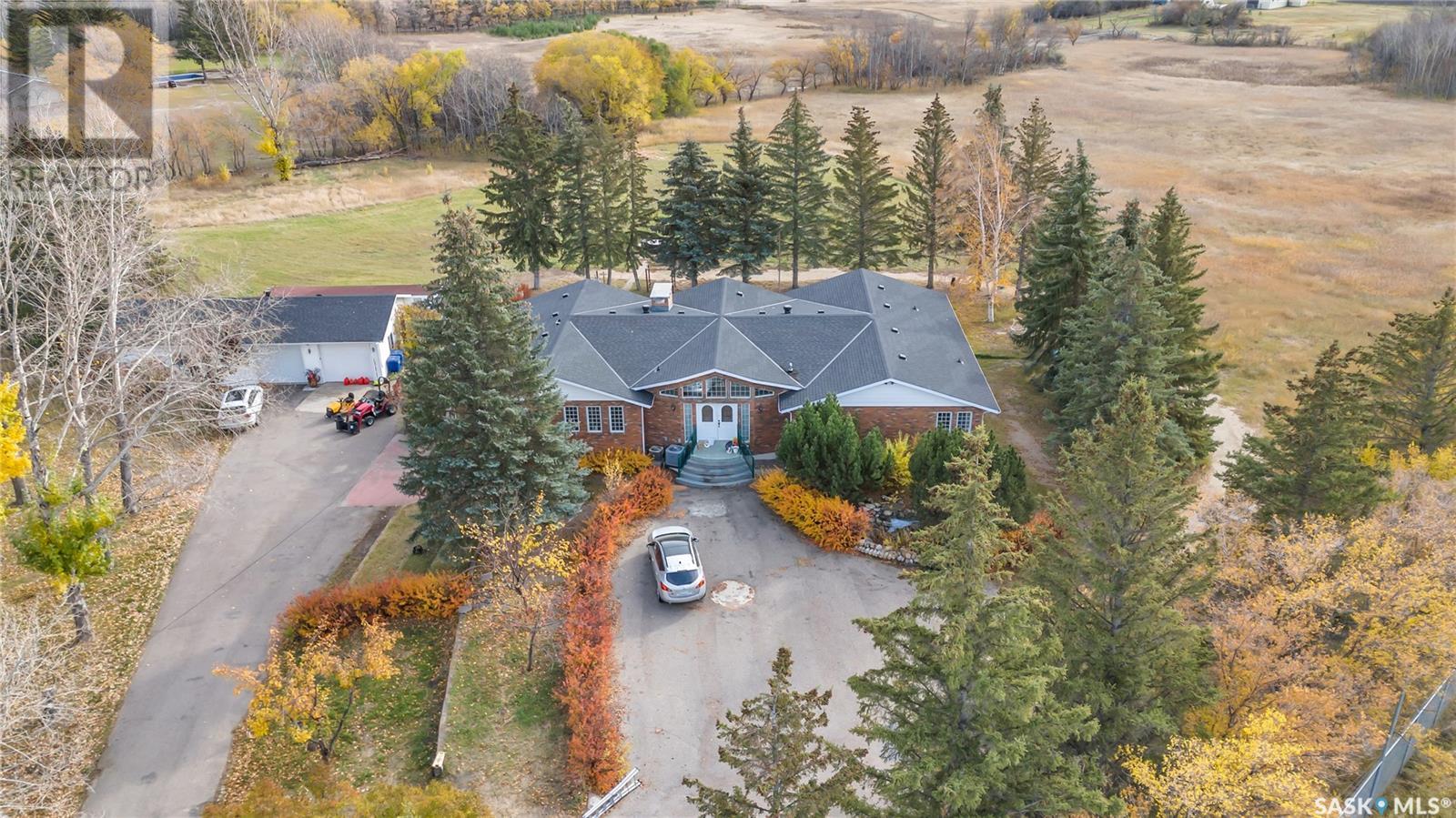
280 Grasswood Road
280 Grasswood Road
Highlights
Description
- Home value ($/Sqft)$487/Sqft
- Time on Houseful76 days
- Property typeSingle family
- StyleBungalow
- Lot size9.06 Acres
- Year built1984
- Mortgage payment
This remarkable estate combines luxurious residential living with expansive potential, offering a total of 9.06 acres. The property includes a 4.6-acre developed residential area with mature landscaping and a 3,447-square-foot walk-out bungalow (excluding the lower level) featuring five bedrooms and five bathrooms. With an open floor plan and formal spaces such as a 16' x 13.9' dining room, a 17' x 22' living room, and a gracious foyer, this home is designed for both comfort and elegance. Additional highlights include two wood-burning fireplaces, a spacious kitchen with an eating area, balconies, covered patio spaces, a double attached garage, a double detached garage, and a greenhouse. The remaining land is a natural lot, adding privacy and beautiful green space surrounding the residence. Additionally, this property offers potential for a zoning shift to commercial use, supported by nearby properties that have successfully made this transition. For those interested in expansion, an additional 5-acre parcel adjacent to the west side of the backyard is available for potential acquisition. This unique 9.06-acre estate, minutes from Saskatoon, offers an ideal blend of private, luxurious living with flexible zoning possibilities. (id:55581)
Home overview
- Heat source Natural gas
- # total stories 1
- Fencing Fence
- Has garage (y/n) Yes
- # full baths 5
- # total bathrooms 5.0
- # of above grade bedrooms 5
- Subdivision Grasswood north (corman park rm no. 344)
- Lot desc Lawn, garden area
- Lot dimensions 9.06
- Lot size (acres) 9.06
- Building size 3447
- Listing # Sk987043
- Property sub type Single family residence
- Status Active
- Family room 3.988m X 5.791m
Level: Main - Bedroom 3.658m X 4.724m
Level: Main - Primary bedroom 6.299m X 4.064m
Level: Main - Laundry Measurements not available
Level: Main - Bedroom NaNm X NaNm
Level: Main - Bathroom (# of pieces - 3) Measurements not available
Level: Main - Foyer 3.505m X 1.88m
Level: Main - Dining nook 4.166m X 2.896m
Level: Main - Bathroom (# of pieces - 2) Measurements not available
Level: Main - Bathroom (# of pieces - 5) Measurements not available
Level: Main - Kitchen 4.724m X 4.166m
Level: Main - Other NaNm X NaNm
Level: Main - Dining room 4.877m X 4.191m
Level: Main - Bedroom 3.658m X 4.674m
Level: Main - Bedroom 3.658m X 3.353m
Level: Main - Living room 5.182m X 6.706m
Level: Main - Bathroom (# of pieces - 5) Measurements not available
Level: Main - Bathroom (# of pieces - 2) Measurements not available
Level: Main
- Listing source url Https://www.realtor.ca/real-estate/27590549/280-grasswood-road-corman-park-rm-no-344-grasswood-north-corman-park-rm-no-344
- Listing type identifier Idx

$-4,480
/ Month


