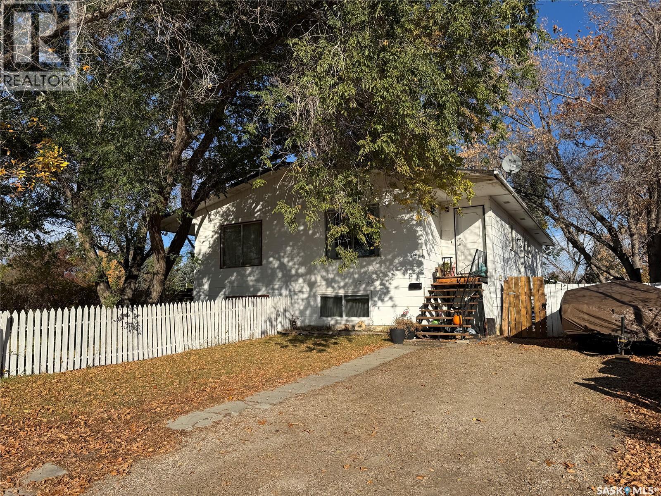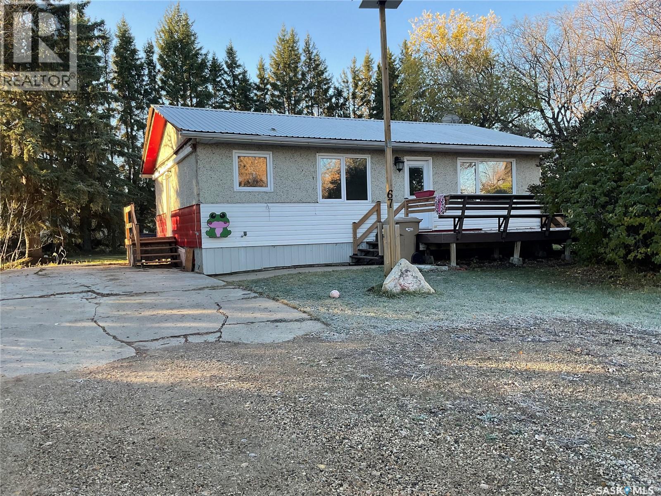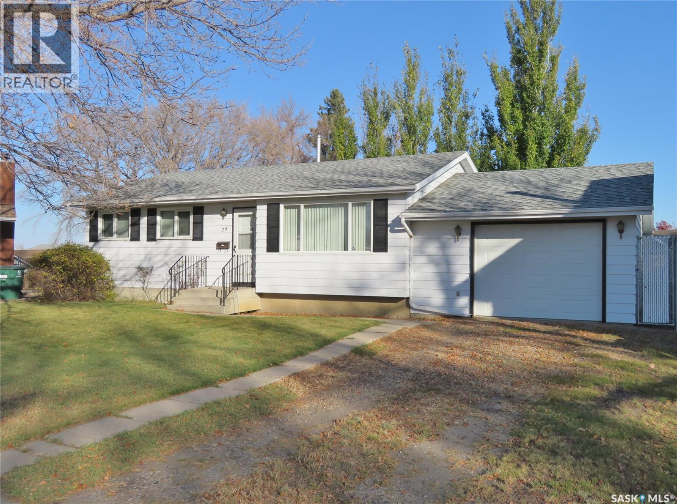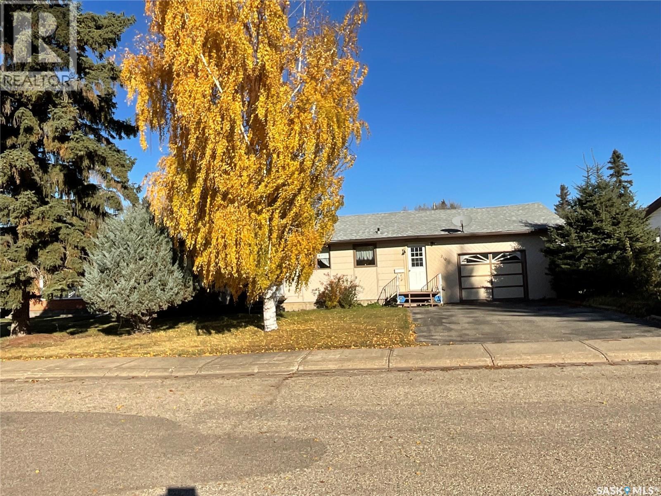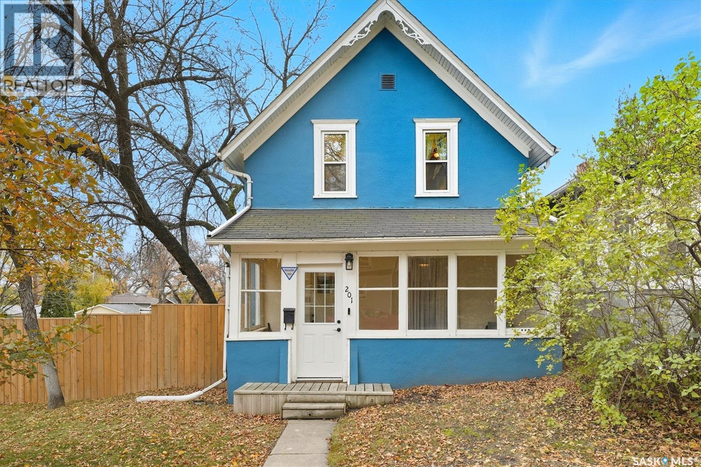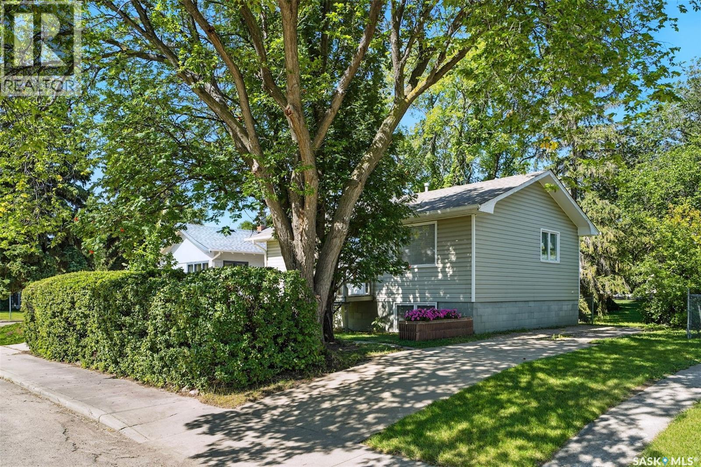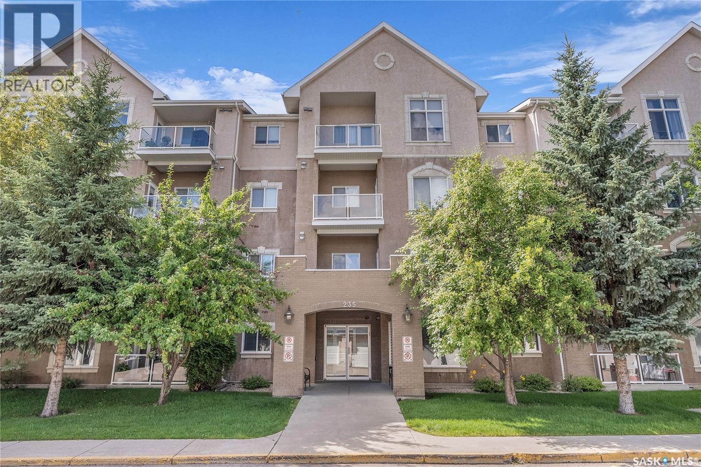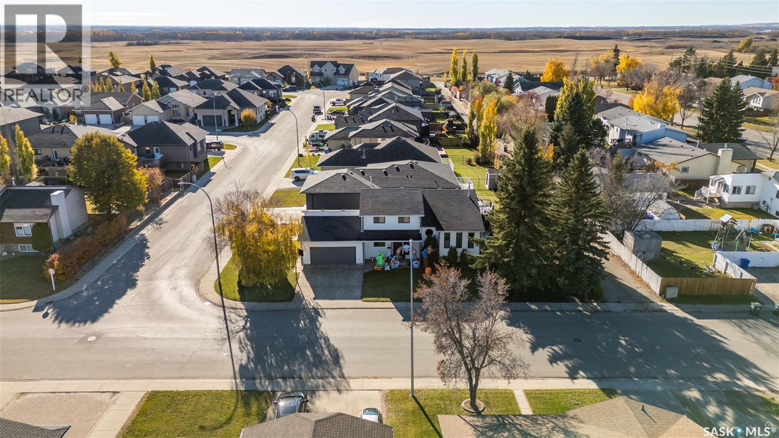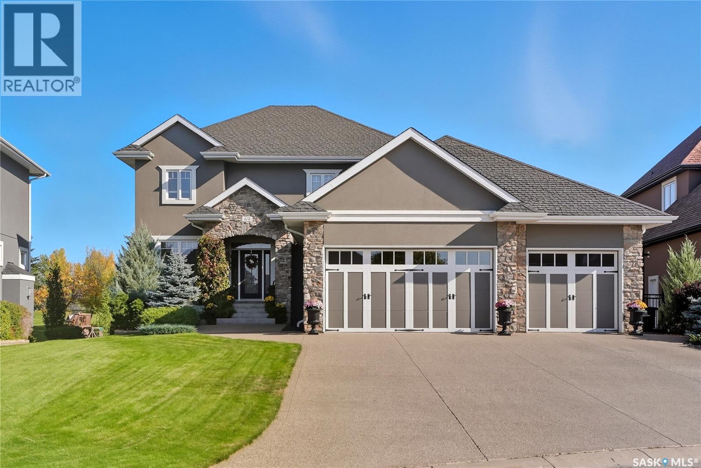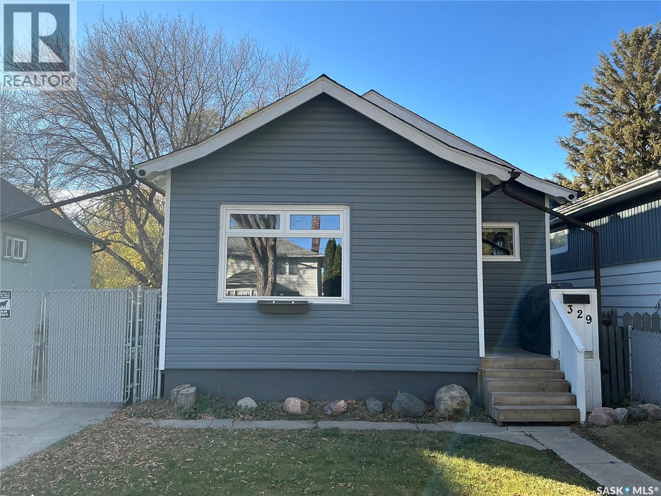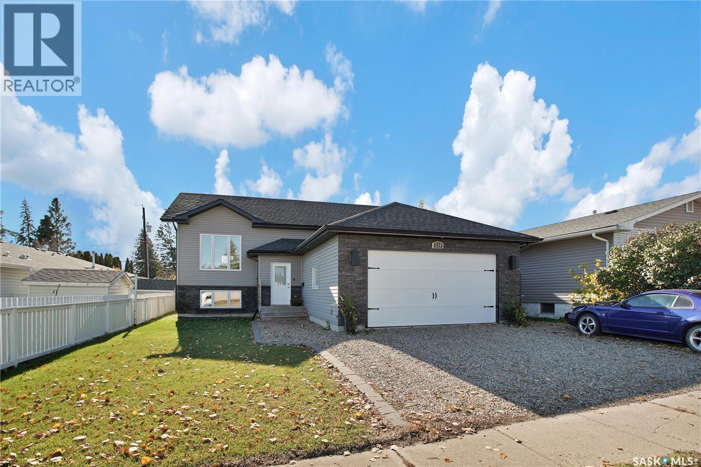- Houseful
- SK
- Corman Park Rm No. 344
- S0K
- 20 Parkside Drive
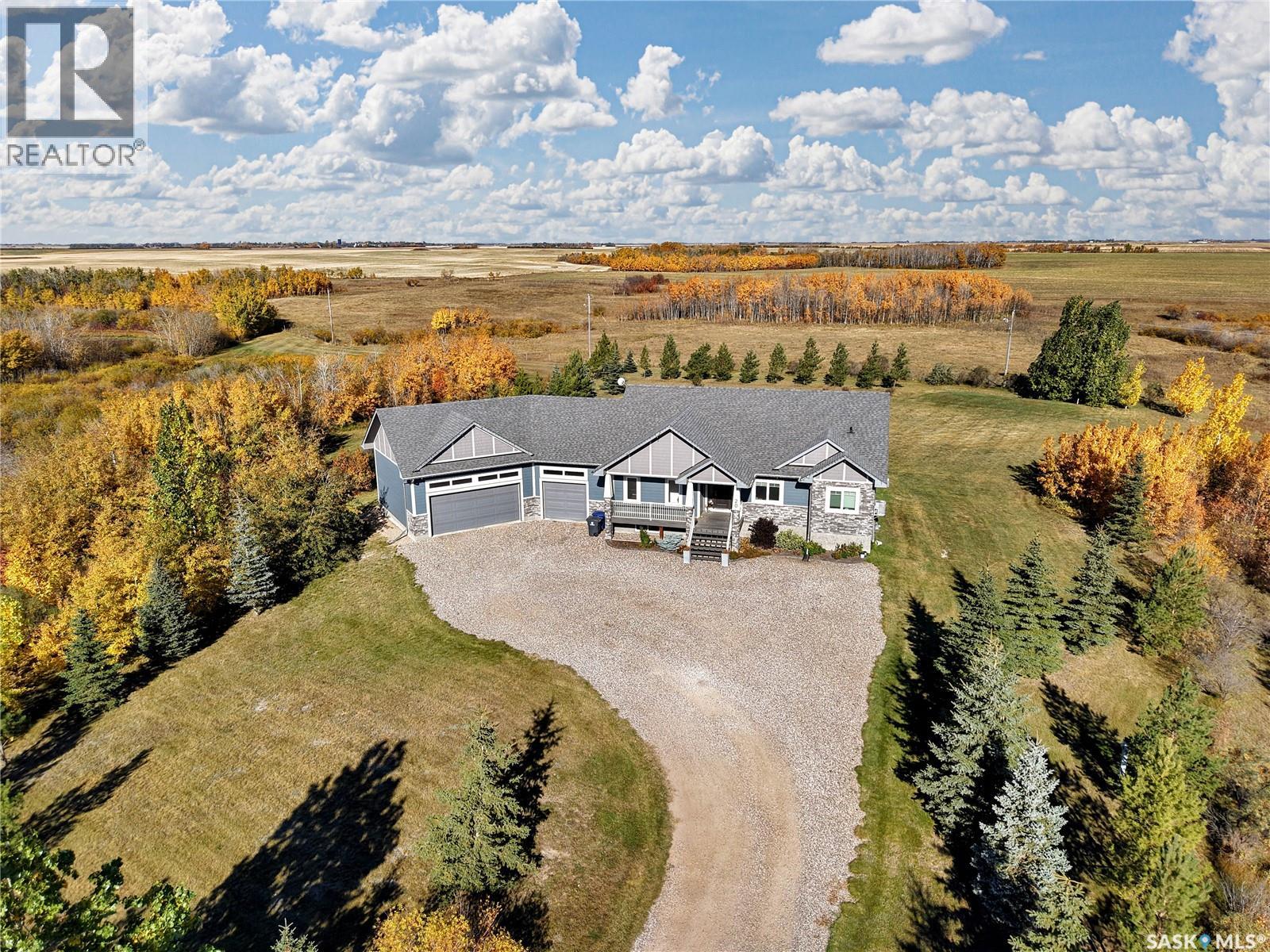
20 Parkside Drive
20 Parkside Drive
Highlights
Description
- Home value ($/Sqft)$499/Sqft
- Time on Houseful10 days
- Property typeSingle family
- StyleBungalow
- Lot size1.70 Acres
- Year built2015
- Mortgage payment
Welcome to 20 Parkside Estates. This premier residential acreage sub-divisions only mins north of Warman with paved streets. This gorgeous property is fully developed, the 1.7 acres which is fully landscaped. A spacious foyer welcomes you into a great room, the open concept with north west facing living room with large windows, laminate flooring and which is open to the kitchen/dining. Kitchen has modern white cabinetry and incredible counter prep-space finished with quartz counter tops including on large island. Island features double sinks and has an eating bar ideal for casual dining and entertaining. Stylish use of tile on the backsplash, SS built in appliances included and there is a spacious dining nook with garden doors to the covered northwest facing deck. Just steps into the front foyer entry there is laundry room, large mudroom with access to walk thru pantry and access to the triple attached fully finished garage. Three main floor bedrooms including the primary suite and a full family bath. The primary bedroom has full ensuite with separate shower & walk-in closet. The basement doubles the living space with a large family room/games room space, 3 additional large bedrooms, bathroom and mechanical area and additional storage. City Saskatoon water for household use. Ample space for RV parking in the yard, lots of trees & shrubs including well established shelter belt. A perfect property to escape the city with a country feel and all amenities nearby in this completely move-in ready home. School bus service to Schools. Form 917 is signed with offer presentation Sat October 18, 4:00 PM (id:63267)
Home overview
- Cooling Central air conditioning
- Heat source Natural gas
- Heat type Forced air
- # total stories 1
- Has garage (y/n) Yes
- # full baths 3
- # total bathrooms 3.0
- # of above grade bedrooms 6
- Lot dimensions 1.7
- Lot size (acres) 1.7
- Building size 1594
- Listing # Sk020689
- Property sub type Single family residence
- Status Active
- Other 9.855m X 3.353m
Level: Basement - Family room 4.572m X 7.01m
Level: Basement - Bathroom (# of pieces - 4) 0m X NaNm
Level: Basement - Bedroom 3.353m X 3.658m
Level: Basement - Bedroom 3.048m X 3.658m
Level: Basement - Bedroom 3.048m X 3.353m
Level: Basement - Laundry 1.956m X 1.905m
Level: Main - Bedroom 3.023m X 2.921m
Level: Main - Kitchen 3.327m X 4.928m
Level: Main - Living room 4.394m X 3.658m
Level: Main - Foyer 2.159m X 2.565m
Level: Main - Mudroom 2.921m X 2.692m
Level: Main - Bathroom (# of pieces - 4) 0m X NaNm
Level: Main - Ensuite bathroom (# of pieces - 5) 0m X NaNm
Level: Main - Bedroom 3.023m X 2.87m
Level: Main - Dining room 3.429m X 2.972m
Level: Main - Primary bedroom 4.039m X 3.734m
Level: Main
- Listing source url Https://www.realtor.ca/real-estate/28982712/20-parkside-drive-corman-park-rm-no-344
- Listing type identifier Idx

$-2,120
/ Month

