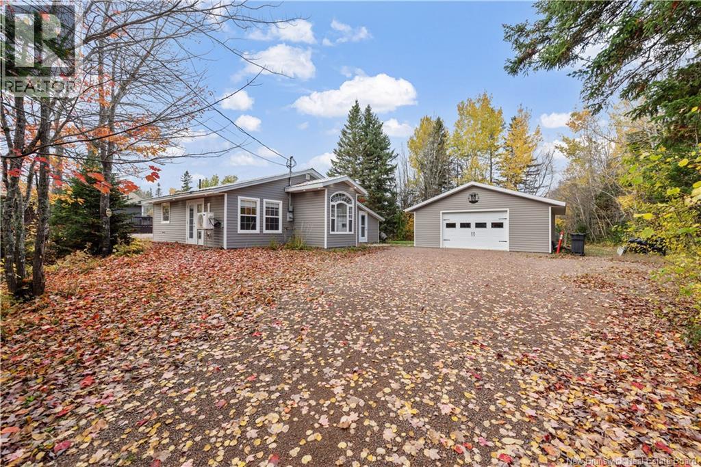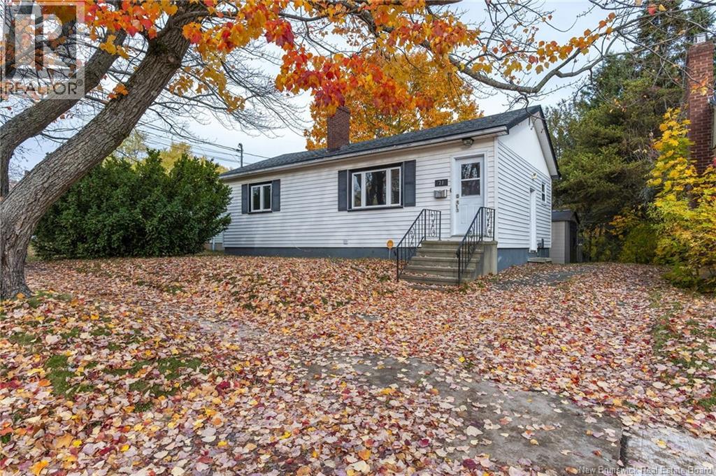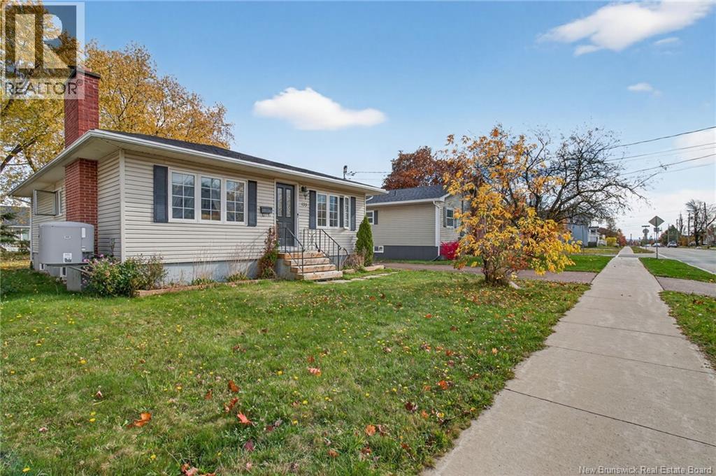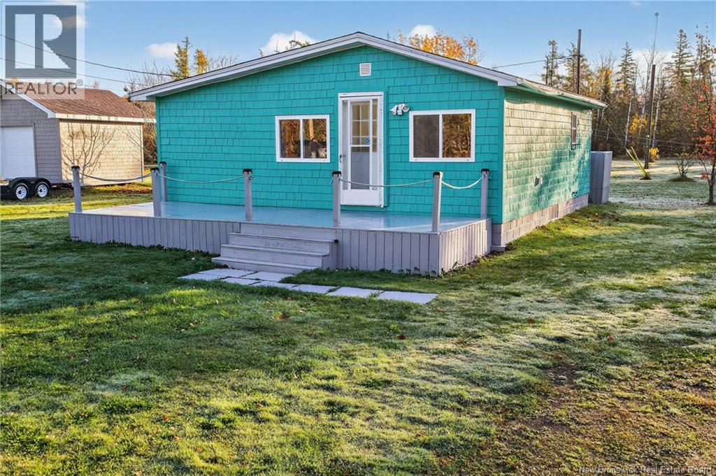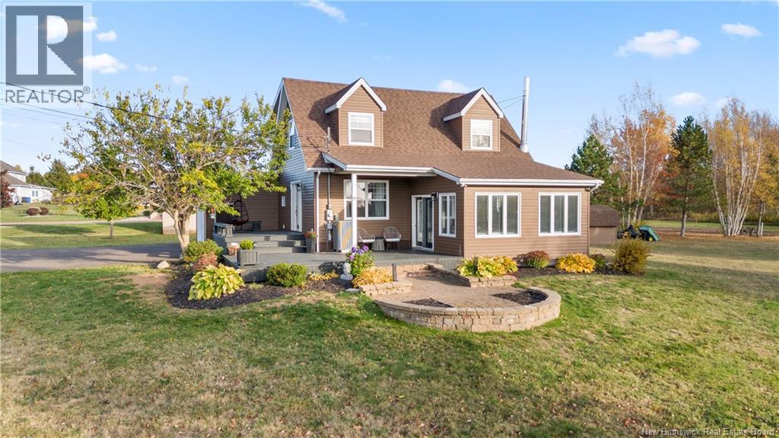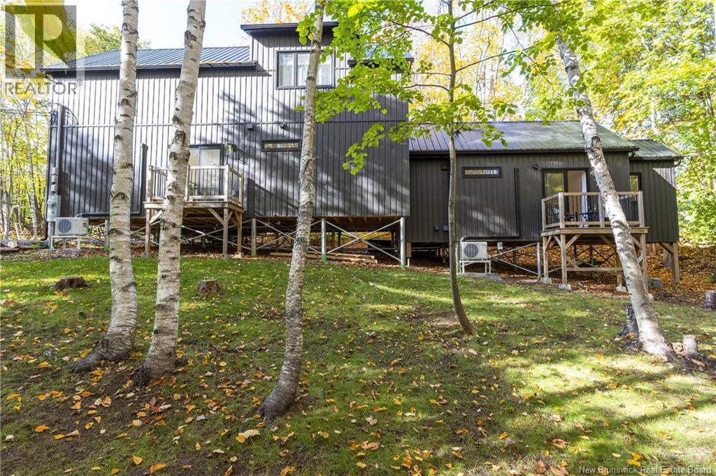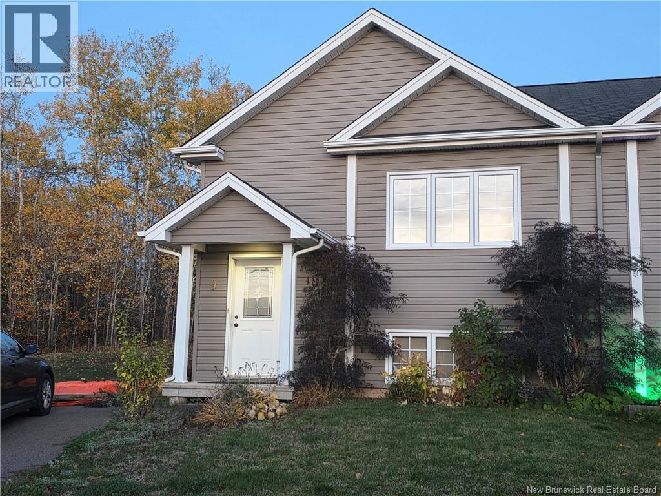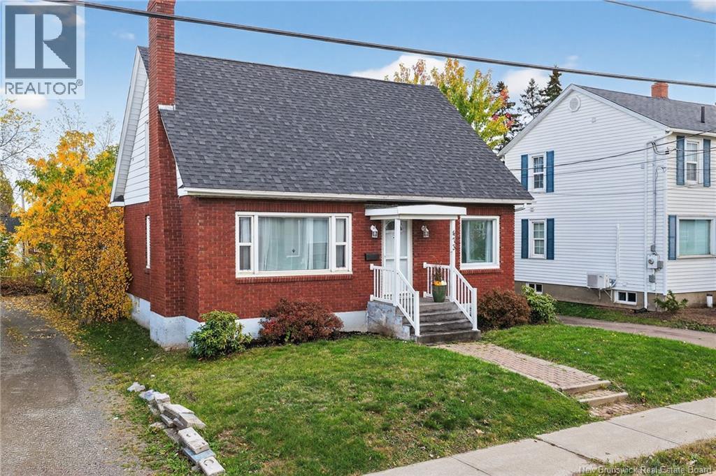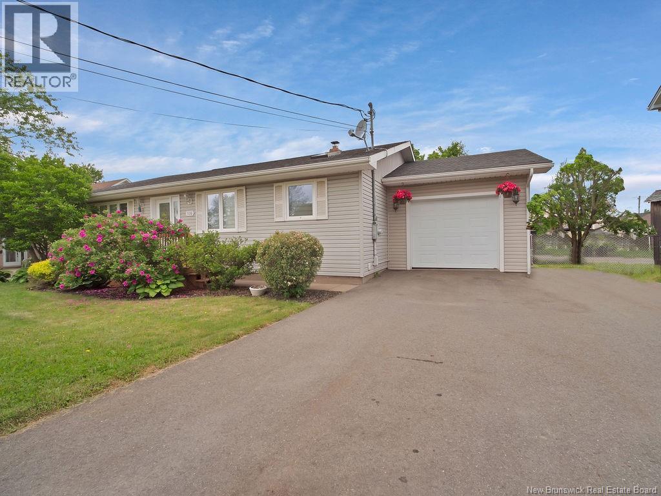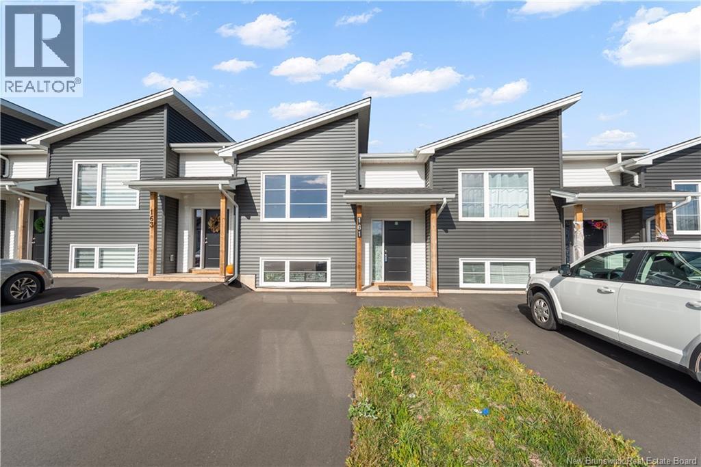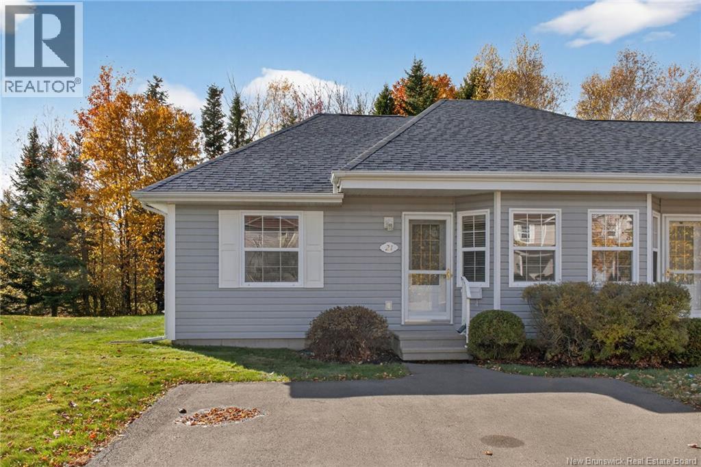- Houseful
- NB
- Cormier Village
- E4P
- 709 Route 945
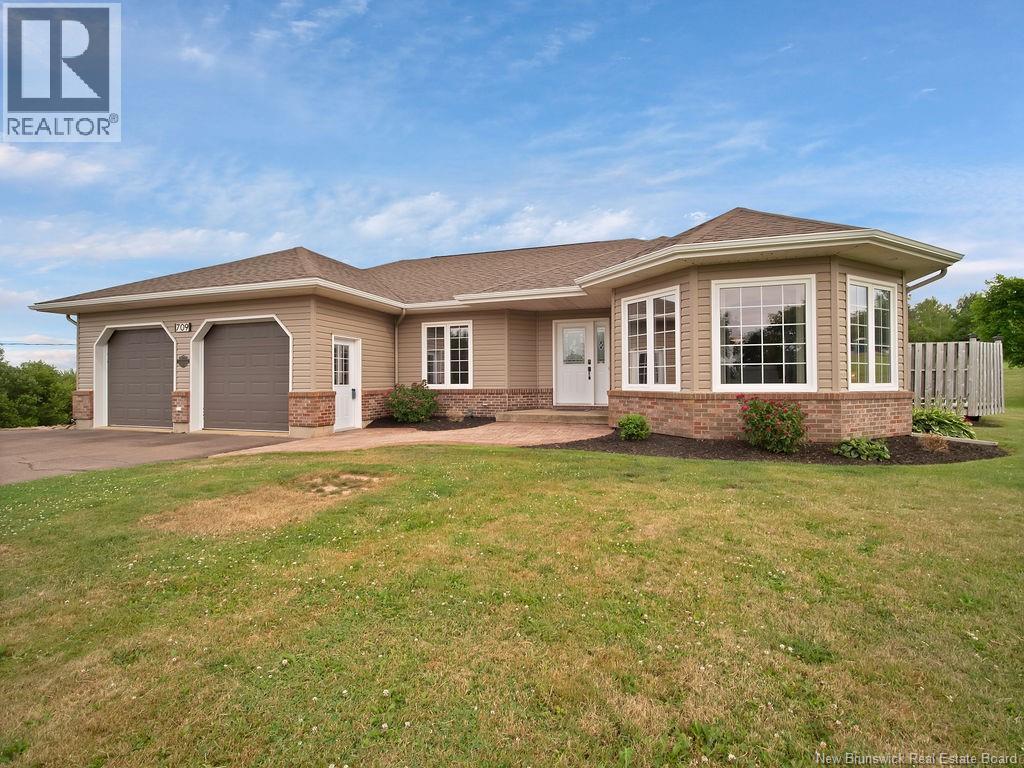
Highlights
Description
- Home value ($/Sqft)$239/Sqft
- Time on Houseful9 days
- Property typeSingle family
- StyleBungalow,2 level
- Lot size8.70 Acres
- Year built1994
- Mortgage payment
Private 5-Bedroom Bungalow on Nearly 9 Acres with Pond, Brook & Backyard Oasis Between Shediac & Cap-Pelé! Dreaming of a peaceful country setting with space to roam? This 5-bedroom bungalow on 8.79 acres delivers privacy and convenience, perfectly located between Shediac and Cap-Pelé with quick highway access to Moncton. Step into a welcoming foyer that opens to a bright, open-concept layout. The sun-filled living area includes a functional kitchen, cozy living room, and dining space with patio doors leading to a large back deckgreat for relaxing or entertaining. Cool off in the new above-ground pool or explore your scenic backyard complete with pond and brook. Nature lovers will feel right at home. The main floor features three bedrooms, a full 4-piece bath, and a flex space for a den or home office. The renovated lower level adds two more bedrooms, a spacious family room, and a modern bathroom with walk-in shower. The walk-out basement provides direct access to your outdoor space. Stay comfortable with a geothermal heat pump, and rest easy with a propane generator for backup power. A double attached garage, paved driveway, and concrete storage space under the garage complete the package. Nearby amenities include a community centre with a playground, tennis courts, and ATV trail accessoffering the perfect blend of recreation and rural living. Opportunities like this dont come oftenschedule your showing today! (id:63267)
Home overview
- Cooling Heat pump
- Heat source Electric, geo thermal
- Heat type Forced air, heat pump
- Has pool (y/n) Yes
- Sewer/ septic Septic system
- # total stories 1
- Has garage (y/n) Yes
- # full baths 2
- # total bathrooms 2.0
- # of above grade bedrooms 5
- Flooring Ceramic, hardwood
- Directions 2026911
- Lot dimensions 8.7
- Lot size (acres) 8.7
- Building size 2507
- Listing # Nb128401
- Property sub type Single family residence
- Status Active
- Cold room 6.223m X 6.883m
Level: Basement - Bathroom (# of pieces - 4) 2.184m X 4.75m
Level: Basement - Family room 4.013m X 4.394m
Level: Basement - Bedroom 3.48m X 4.039m
Level: Basement - Storage 4.089m X 4.47m
Level: Basement - Bedroom 3.48m X 5.69m
Level: Basement - Recreational room 4.674m X 4.318m
Level: Basement - Utility 2.235m X 5.486m
Level: Basement - Bathroom (# of pieces - 4) 3.734m X 3.023m
Level: Main - Bedroom 4.547m X 5.004m
Level: Main - Living room 5.715m X 4.293m
Level: Main - Office 3.175m X 3.632m
Level: Main - Dining room 2.997m X 3.937m
Level: Main - Bedroom 3.734m X 3.023m
Level: Main - Bedroom 3.708m X 2.591m
Level: Main - Kitchen 3.404m X 3.937m
Level: Main
- Listing source url Https://www.realtor.ca/real-estate/28989551/709-route-945-cormier-village
- Listing type identifier Idx

$-1,600
/ Month

