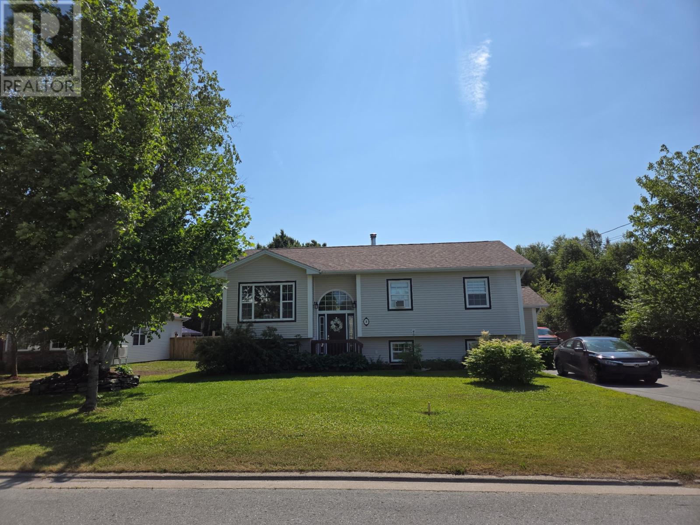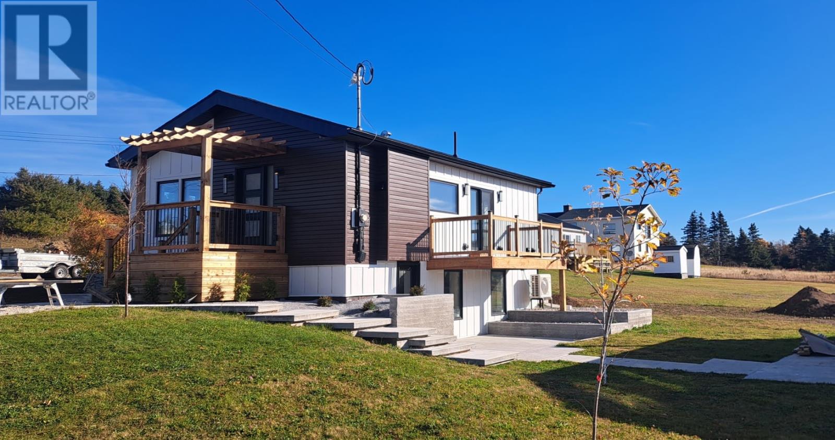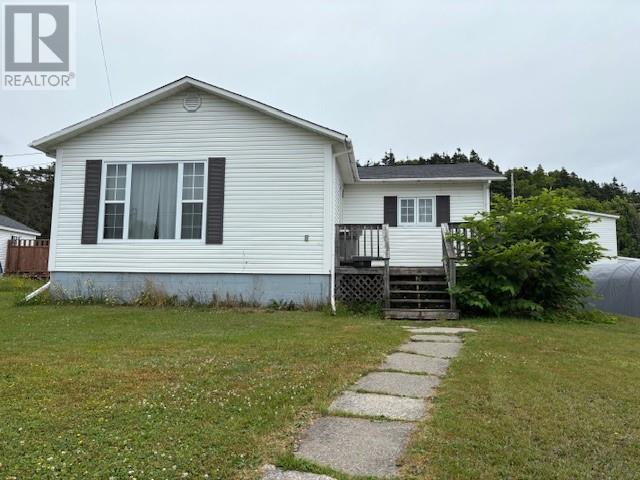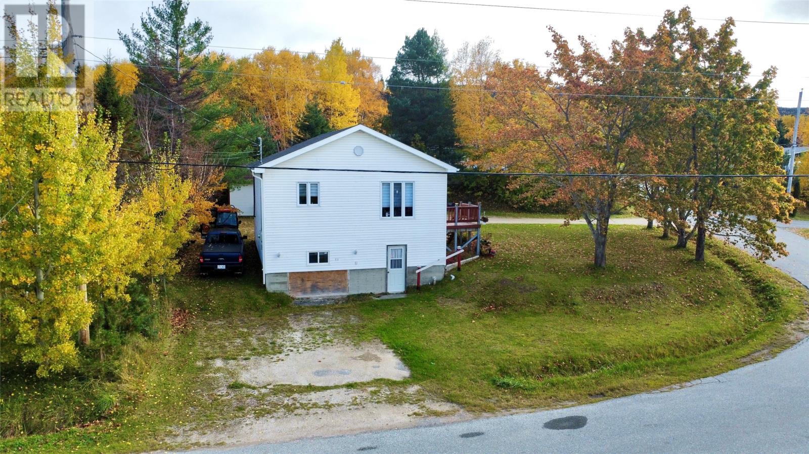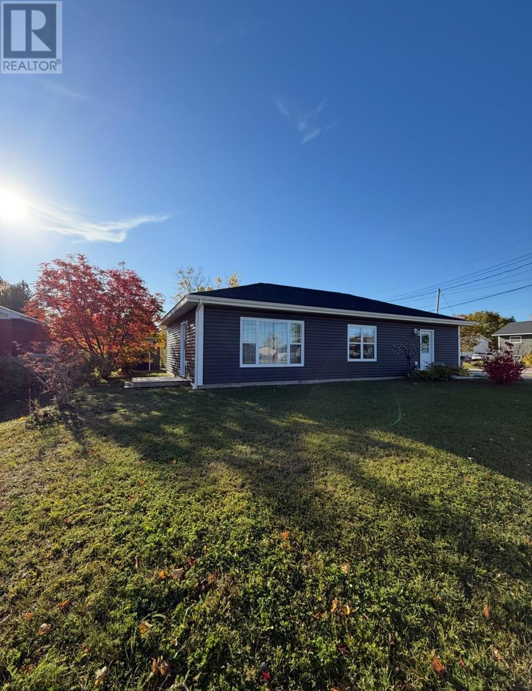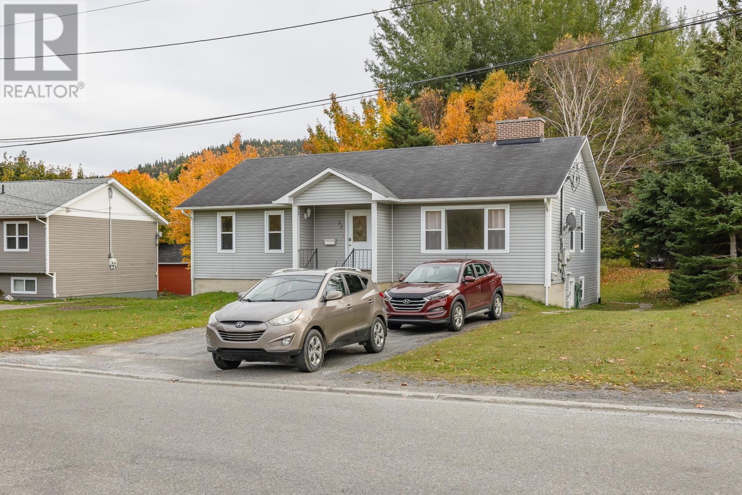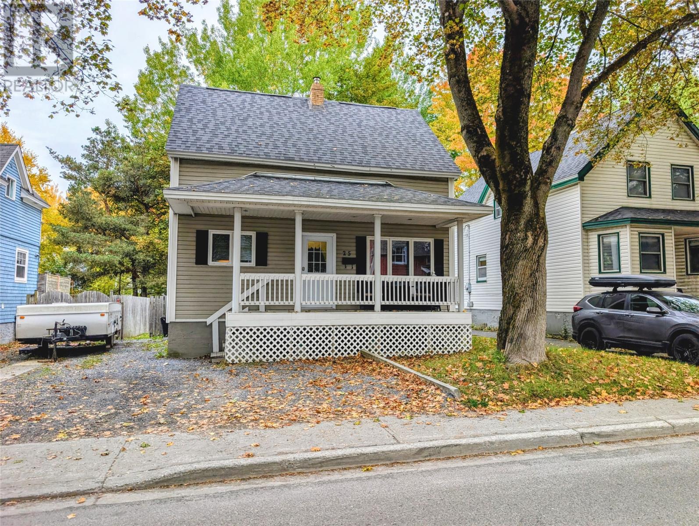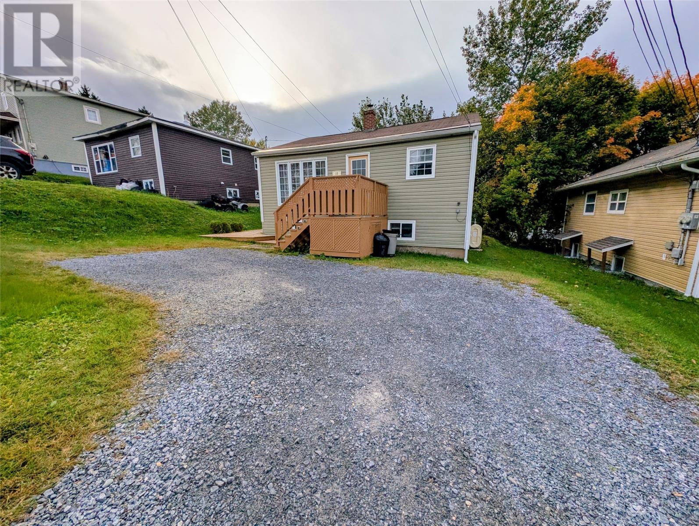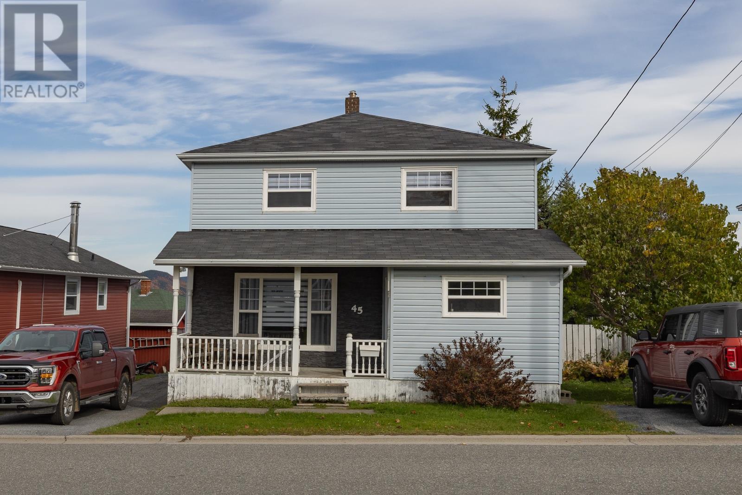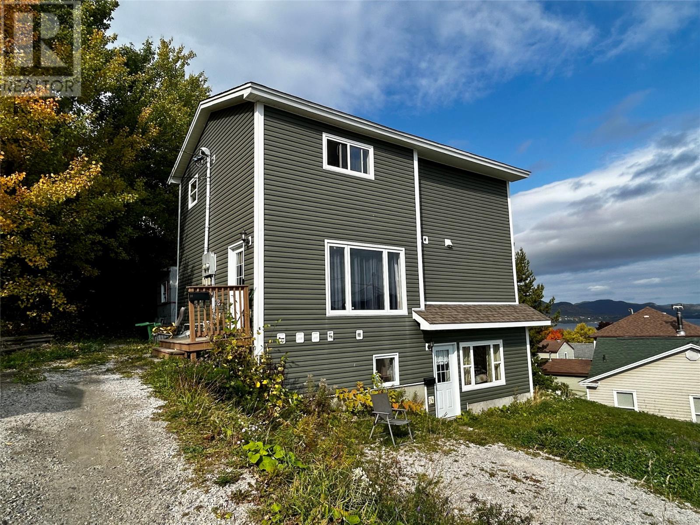- Houseful
- NL
- Corner Brook
- A2H
- 10 Glenhaven Blvd
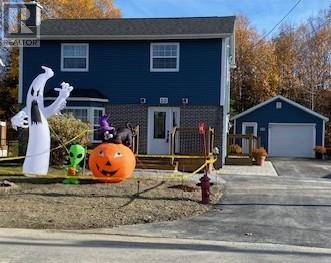
Highlights
This home is
50%
Time on Houseful
11 hours
Home features
Garage
Corner Brook
0%
Description
- Home value ($/Sqft)$208/Sqft
- Time on Housefulnew 11 hours
- Property typeSingle family
- Style2 level
- Lot size7215.00 Acres
- Year built1969
- Mortgage payment
This high-quality four-bedroom home has been meticulously maintained and showcases numerous upgrades throughout. From the moment you step inside, you’ll notice the pride of ownership and thoughtful attention to detail in every room. The spacious floor plan provides comfort and functionality for the whole family, while recent improvements offer peace of mind for years to come. Step outside to a large deck perfect for entertaining—complete with a relaxing jacuzzi and durable metal gazebo—or unwind in the heated sunroom attached to the garage, ideal for cozy evenings or weekend gatherings. Move-in ready and filled with warmth and character, this home beautifully blends quality, comfort, and style. (id:63267)
Home overview
Amenities / Utilities
- Heat source Electric, oil
- Heat type Heat pump
- Sewer/ septic Municipal sewage system
Exterior
- # total stories 2
- Fencing Fence
- Has garage (y/n) Yes
Interior
- # full baths 1
- # half baths 1
- # total bathrooms 2.0
- # of above grade bedrooms 4
Lot/ Land Details
- Lot dimensions 7215
Overview
- Lot size (acres) 7215.0
- Building size 2160
- Listing # 1291769
- Property sub type Single family residence
- Status Active
Rooms Information
metric
- Bathroom (# of pieces - 1-6) 4 Piece
Level: 2nd - Bedroom 10.9m X 10.11m
Level: 2nd - Bedroom 10.8m X 9.8m
Level: 2nd - Bedroom 8.9m X 10.1m
Level: 2nd - Primary bedroom 14.2m X 10.9m
Level: 2nd - Utility 27m X 10.5m
Level: Lower - Storage 10.3m X 8m
Level: Lower - Recreational room 10.5m X 19.5m
Level: Lower - Bathroom (# of pieces - 1-6) 5m X 4.8m
Level: Main - Living room 17.1m X 11m
Level: Main - Kitchen 12.4m X 11.2m
Level: Main - Dining room 10.5m X 11.2m
Level: Main
SOA_HOUSEKEEPING_ATTRS
- Listing source url Https://www.realtor.ca/real-estate/29014870/10-glenhaven-boulevard-corner-brook
- Listing type identifier Idx
The Home Overview listing data and Property Description above are provided by the Canadian Real Estate Association (CREA). All other information is provided by Houseful and its affiliates.

Lock your rate with RBC pre-approval
Mortgage rate is for illustrative purposes only. Please check RBC.com/mortgages for the current mortgage rates
$-1,196
/ Month25 Years fixed, 20% down payment, % interest
$
$
$
%
$
%

Schedule a viewing
No obligation or purchase necessary, cancel at any time
Nearby Homes
Real estate & homes for sale nearby

