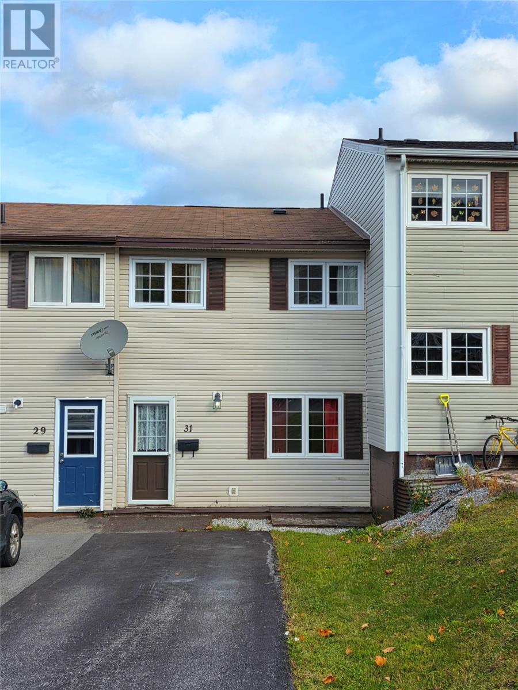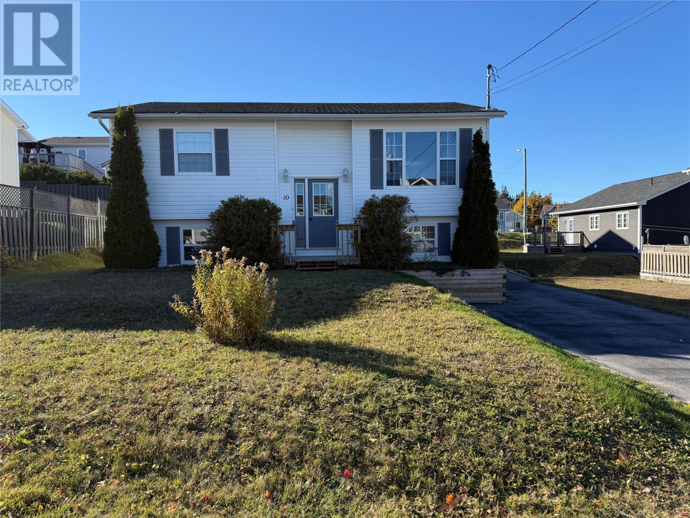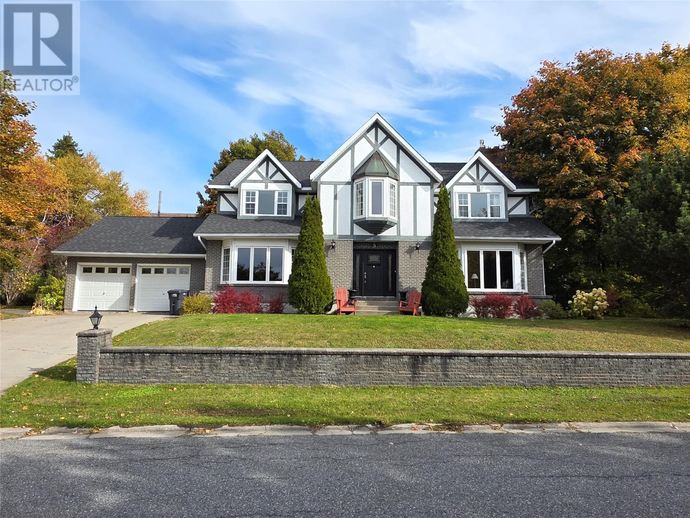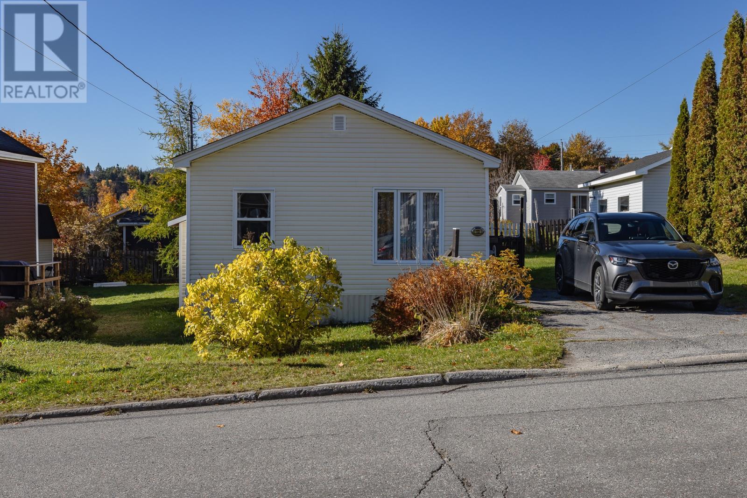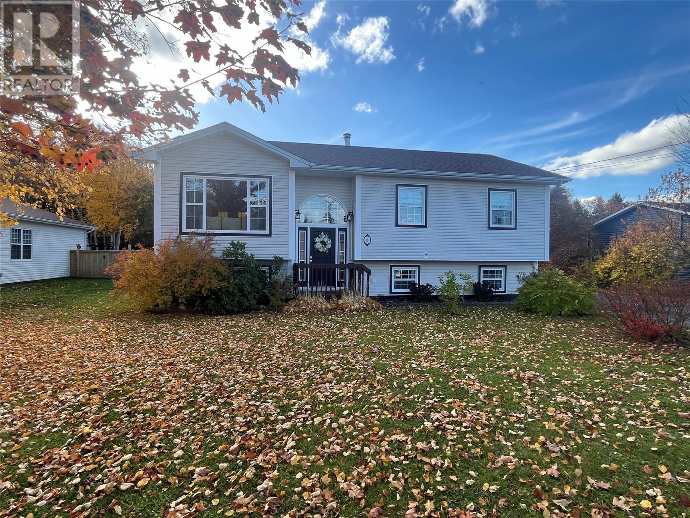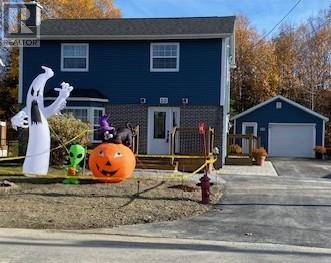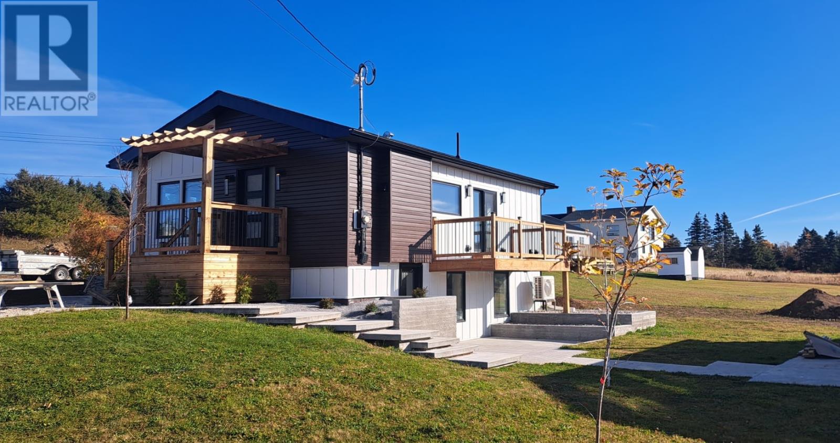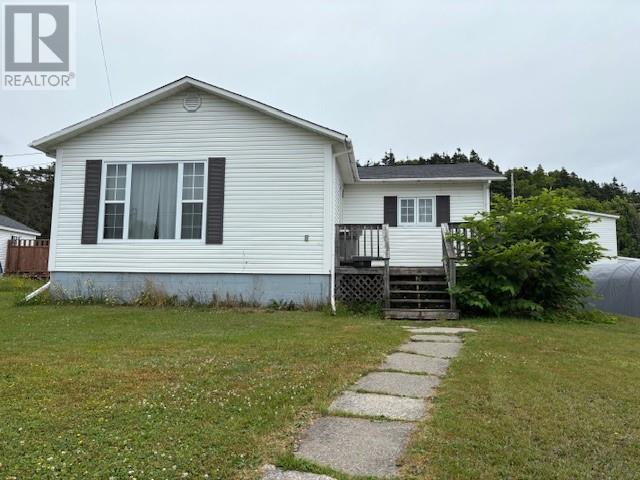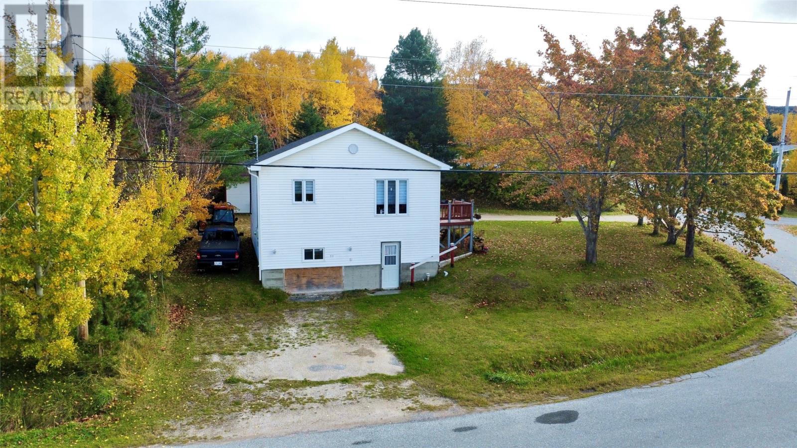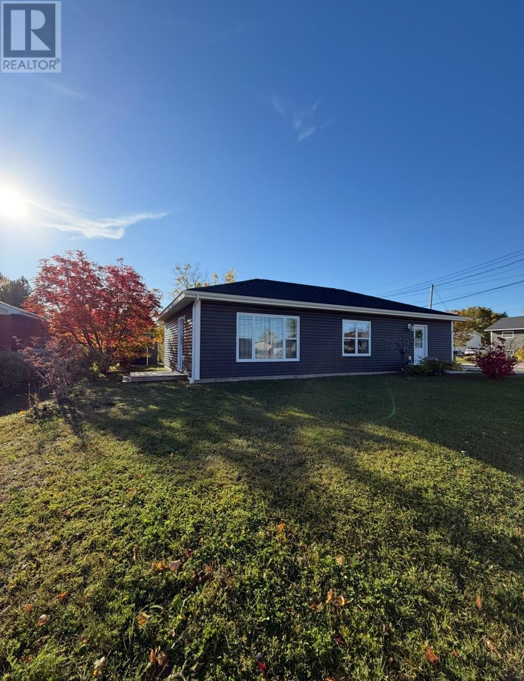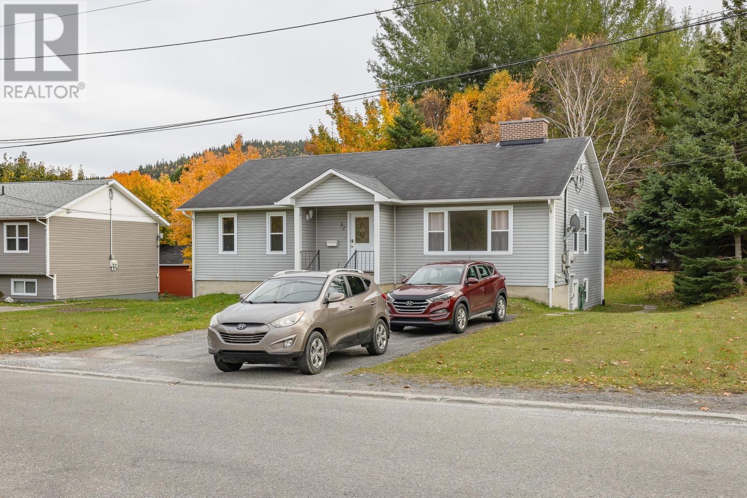- Houseful
- NL
- Corner Brook
- A2H
- 16 Clarence St
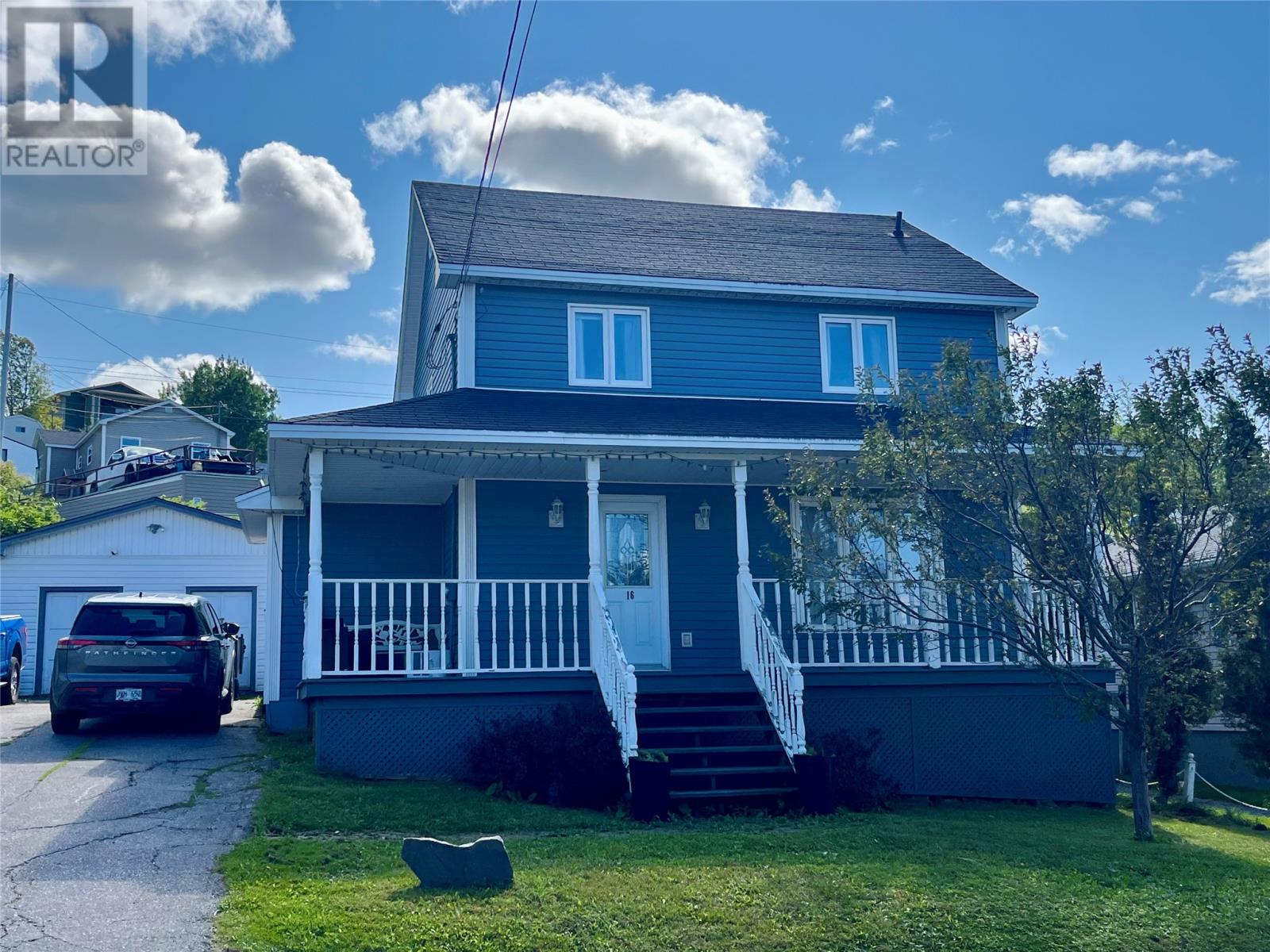
16 Clarence St
16 Clarence St
Highlights
Description
- Home value ($/Sqft)$161/Sqft
- Time on Houseful46 days
- Property typeSingle family
- Style2 level
- Year built1956
- Mortgage payment
This charming three-bedroom family home offers a cozy and inviting atmosphere. The main level features a kitchen with modern and fresh green cabinets, stainless steel appliances and ample storage that includes a large pantry. A porch off the kitchen provides easy access and extra storage. The living area has beautiful views of the bay from the covered veranda, while the dining area is perfect for family meals. The backyard is a family friendly area with a patio area and mature trees, lots of space for children to play or adults to entertain! Upstairs, there are three bedrooms-primary bedroom boasts a walk-in closet and easy access via a staircase to the attic with full ceiling height-easy potential for extra living space! The lower level includes a recreation room, laundry area, and plenty of storage. With four-car parking and a storage shed, this home offers practicality and convenience. Call today for your appointment to view! No offers to be submitted until 5pm Friday September 12, 2025 (id:63267)
Home overview
- Heat source Oil
- Heat type Forced air
- Sewer/ septic Municipal sewage system
- # total stories 2
- # full baths 1
- # total bathrooms 1.0
- # of above grade bedrooms 3
- Flooring Carpeted, laminate, other
- Lot desc Landscaped
- Lot size (acres) 0.0
- Building size 1728
- Listing # 1290169
- Property sub type Single family residence
- Status Active
- Bedroom 3.277m X 2.743m
Level: 2nd - Bedroom 3.2m X 2.642m
Level: 2nd - Bathroom (# of pieces - 1-6) 2.438m X 2.565m
Level: 2nd - Primary bedroom 16m X 11m
Level: 2nd - Utility 6.706m X 4.496m
Level: Basement - Recreational room 6.706m X 3.277m
Level: Basement - Kitchen 12m X 12m
Level: Main - Dining room 3.531m X 3.277m
Level: Main - Living room 4.216m X 3.454m
Level: Main - Foyer 3.353m X 1.676m
Level: Main
- Listing source url Https://www.realtor.ca/real-estate/28837423/16-clarence-street-corner-brook
- Listing type identifier Idx

$-744
/ Month

