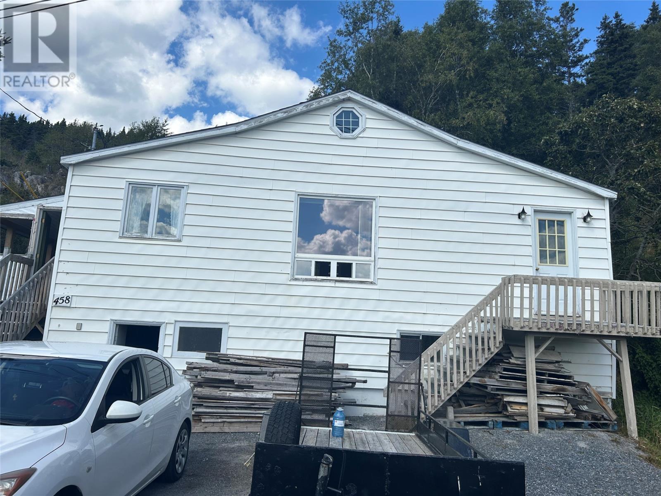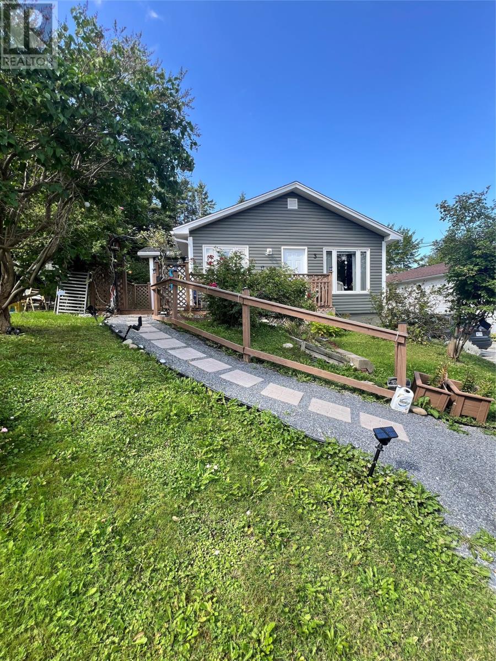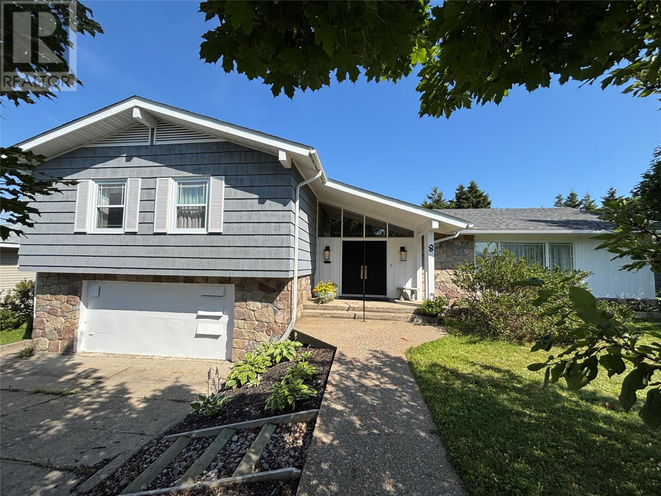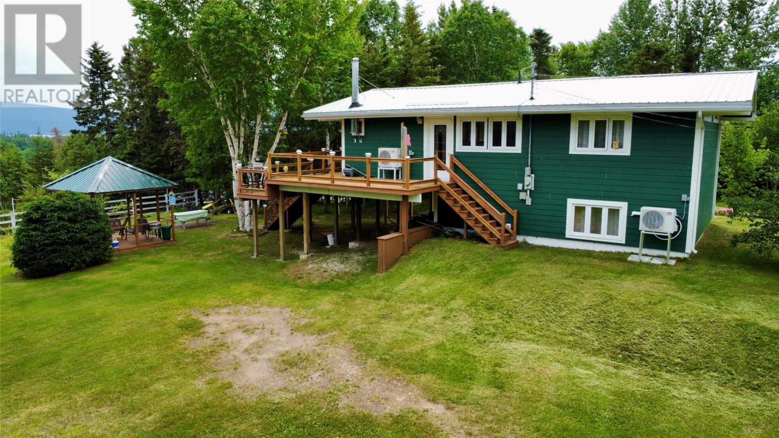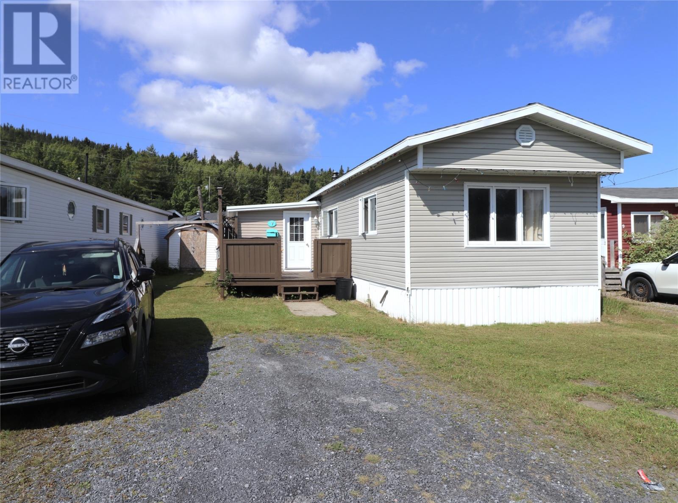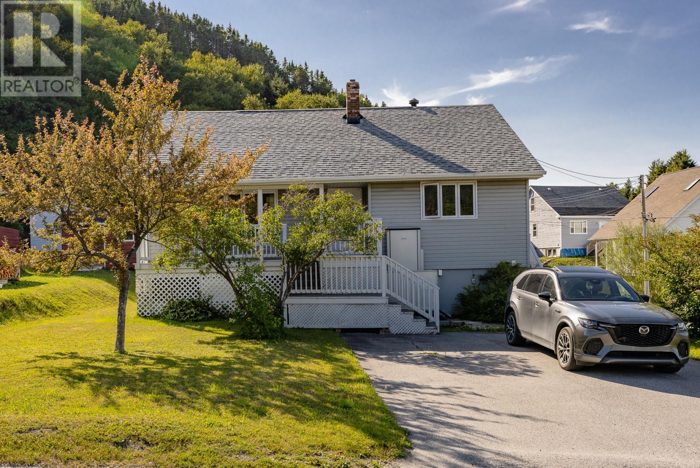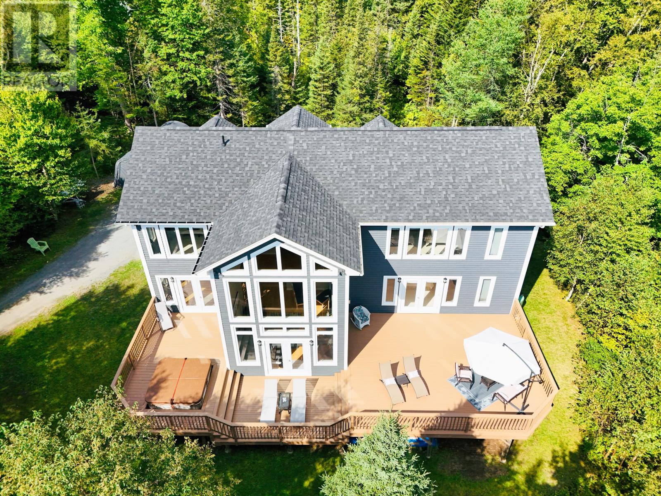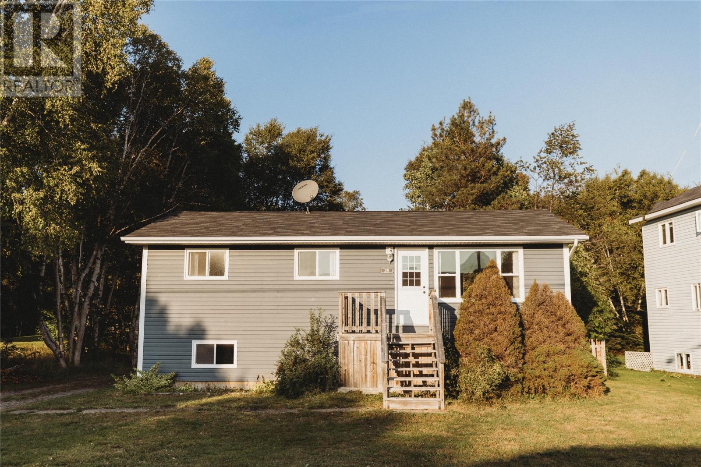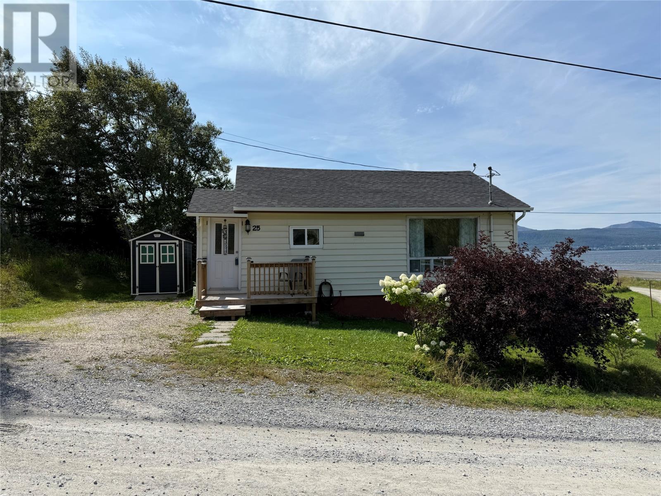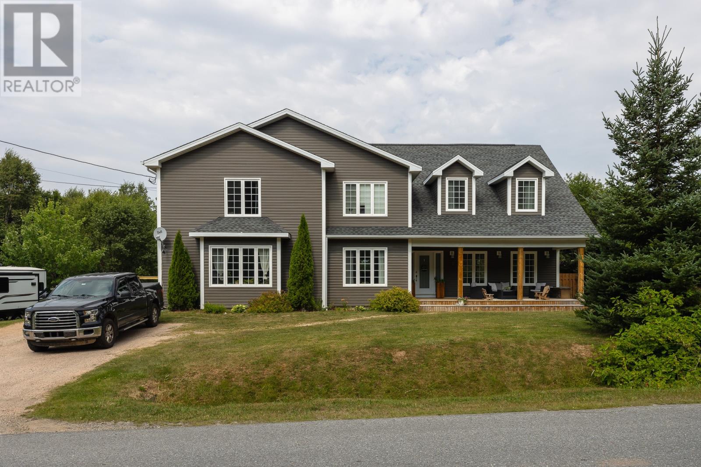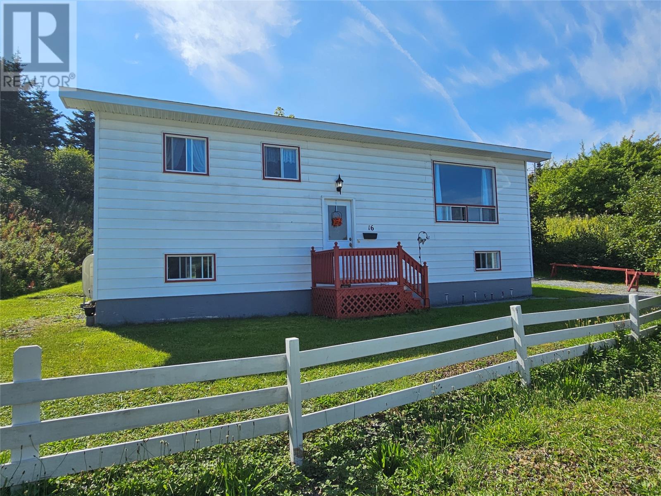- Houseful
- NL
- Corner Brook
- A2H
- 35 Kawaja Dr
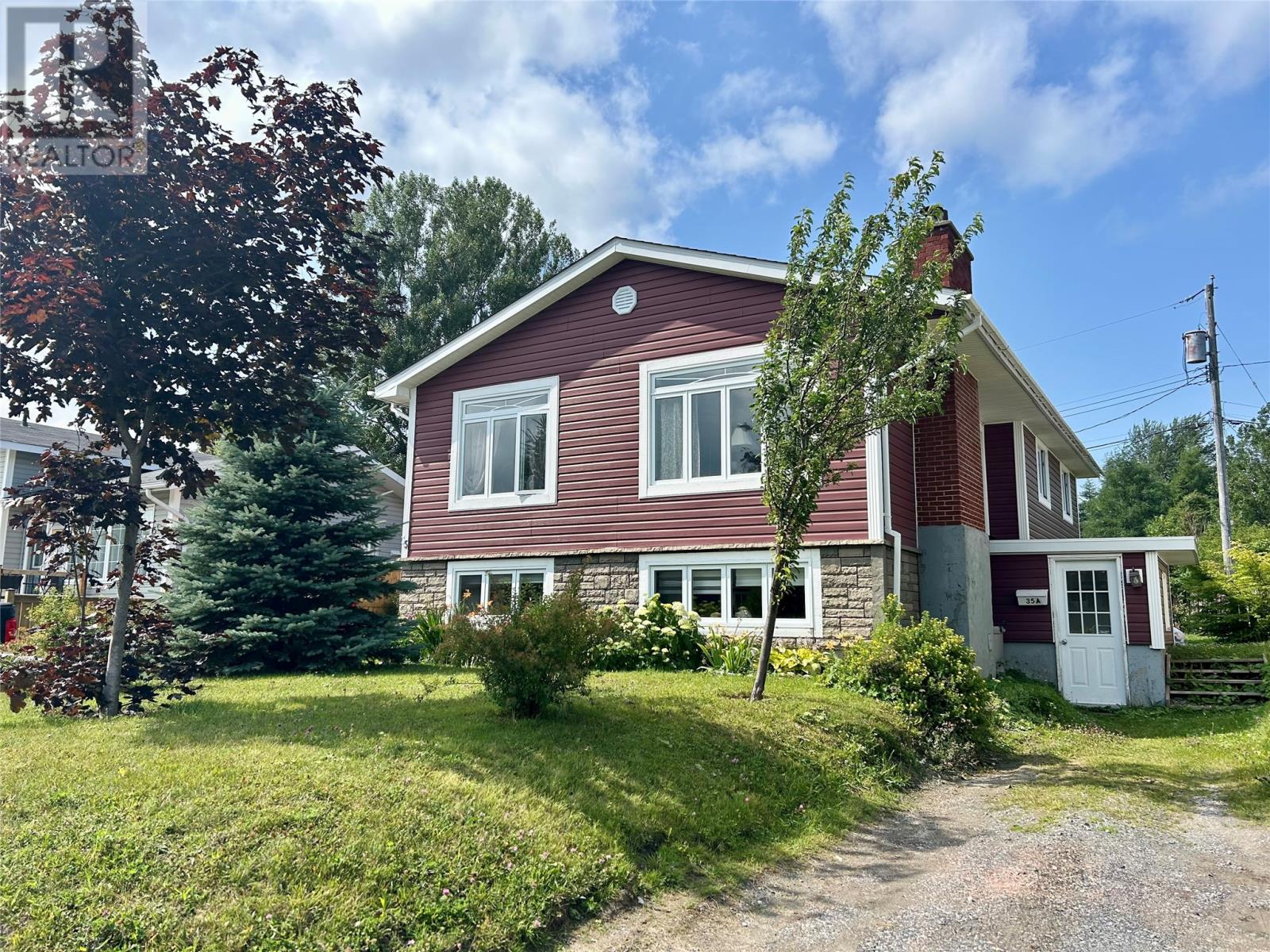
Highlights
Description
- Home value ($/Sqft)$166/Sqft
- Time on Houseful38 days
- Property typeSingle family
- Year built1984
- Mortgage payment
Welcome to this beautifully maintained two-apartment home. The main unit features a stunning oversized living room filled with natural light, complete with a cozy wood-burning fireplace, creating a warm and inviting atmosphere. The open-concept kitchen and dining area is perfect for both everyday living and entertaining, complete with a convenient breakfast bar. Three well-proportioned bedrooms are located on the main floor, while the lower level offers a laundry and storage room, adding practicality to the layout. The fully developed basement apartment is bright and spacious, featuring two bedrooms and a large living area that benefits from plenty of natural light. With its own entrance, this space is ideal for rental income or accommodating extended family. Outside, the property continues to impress with a flat rear yard, a handy storage shed, and a beautifully manicured garden that enhances the home’s curb appeal. Whether you're looking for a family home with extra space or an investment opportunity, this property is sure to impress with its thoughtful layout and well-maintained condition. (id:55581)
Home overview
- Heat source Electric, wood
- Heat type Baseboard heaters
- Sewer/ septic Municipal sewage system
- # full baths 2
- # total bathrooms 2.0
- # of above grade bedrooms 5
- Flooring Hardwood, laminate, other
- Lot desc Landscaped
- Lot size (acres) 0.0
- Building size 2112
- Listing # 1288466
- Property sub type Single family residence
- Status Active
- Living room 12.05m X 19m
Level: Lower - Dining room 7.09m X 9.1m
Level: Lower - Kitchen 9.1m X 13.05m
Level: Lower - Bathroom (# of pieces - 1-6) B4
Level: Lower - Bedroom 8.07m X 13.03m
Level: Lower - Bedroom 10.09m X 9.04m
Level: Main - Bedroom 11.03m X 9.06m
Level: Main - Primary bedroom 11.08m X 12.1m
Level: Main - Dining room 11.08m X 8.1m
Level: Main - Kitchen 9.07m X 11.08m
Level: Main - Bathroom (# of pieces - 1-6) 4.11m X 11.02m
Level: Main - Living room / fireplace 12.03m X 20.1m
Level: Main - Porch 6.08m X 3.05m
Level: Main
- Listing source url Https://www.realtor.ca/real-estate/28665573/35-kawaja-drive-corner-brook
- Listing type identifier Idx

$-933
/ Month

