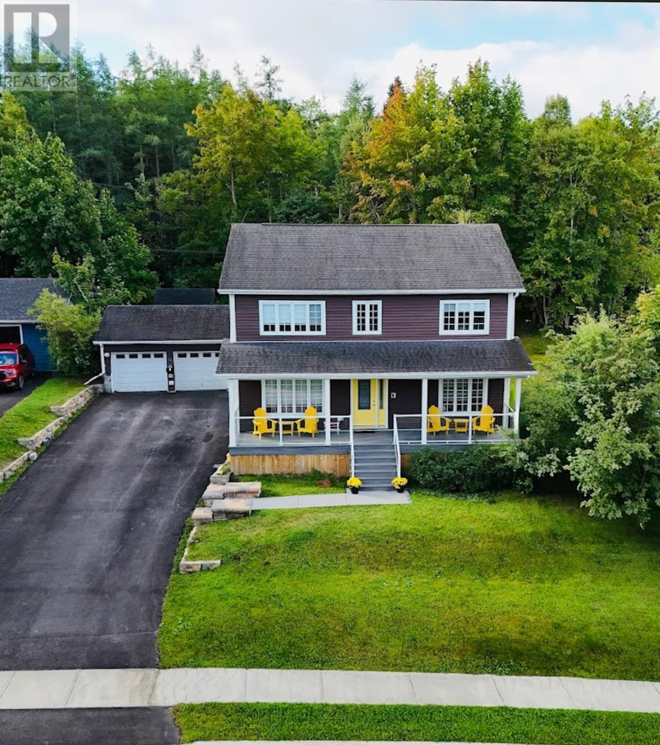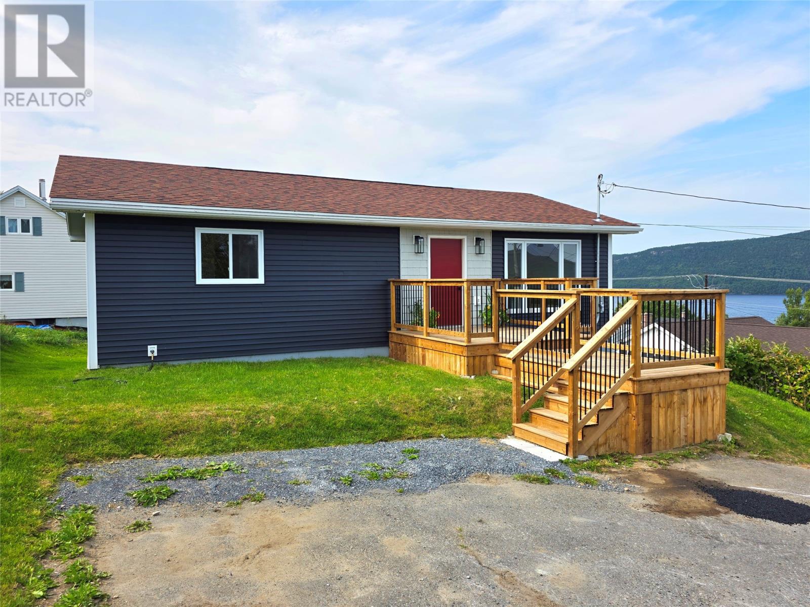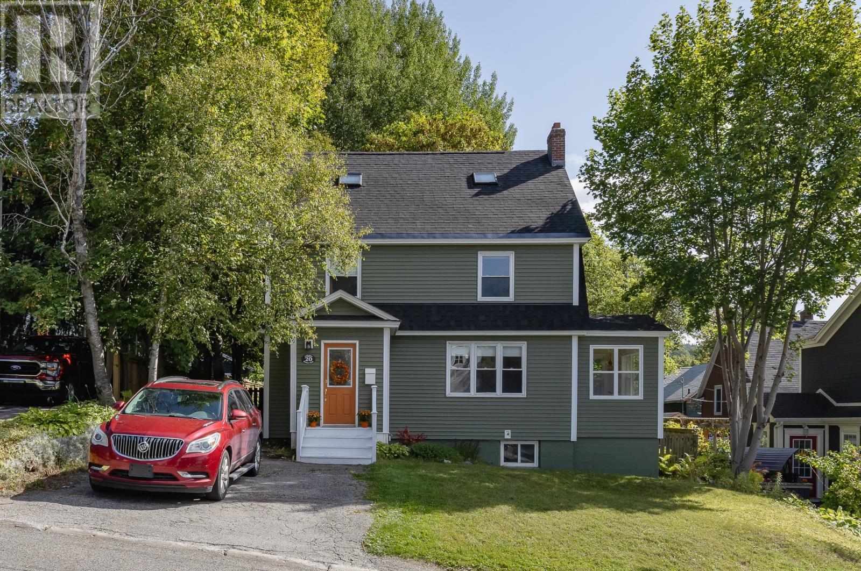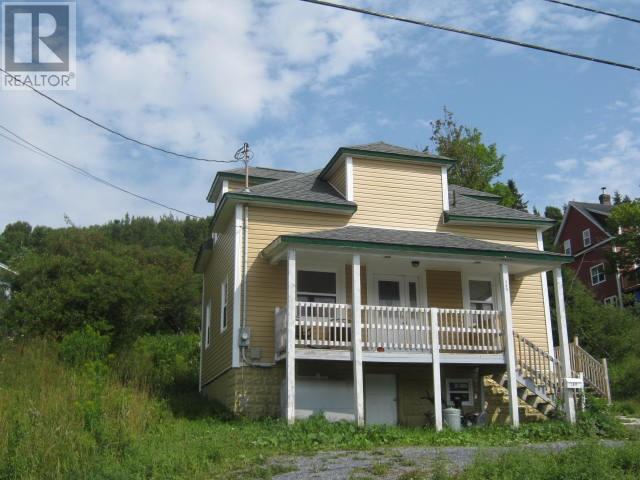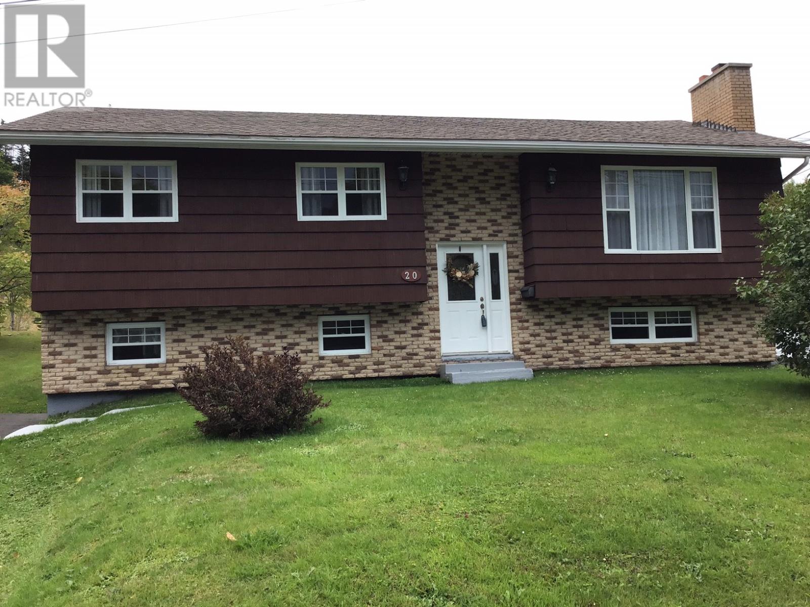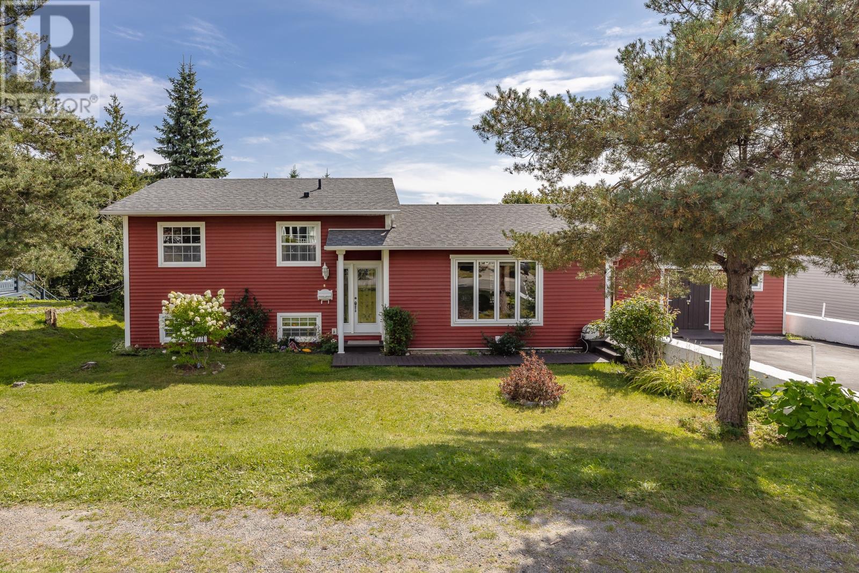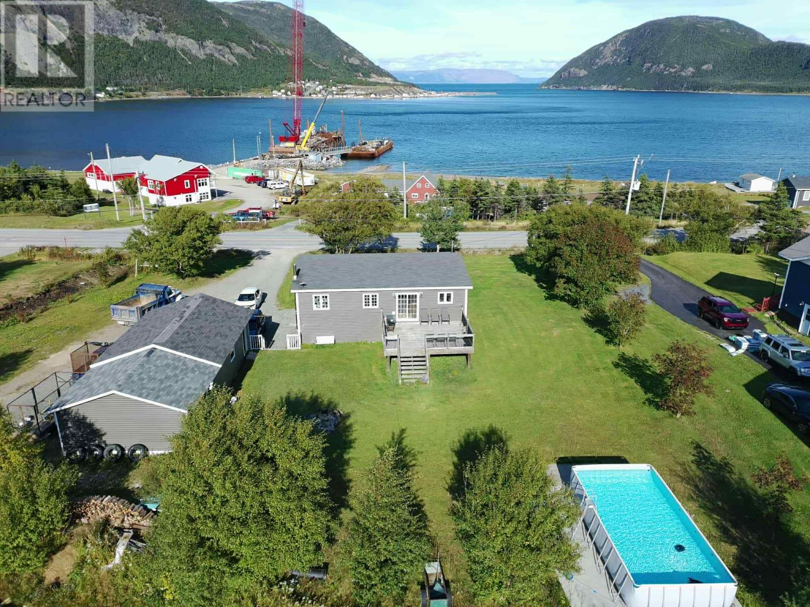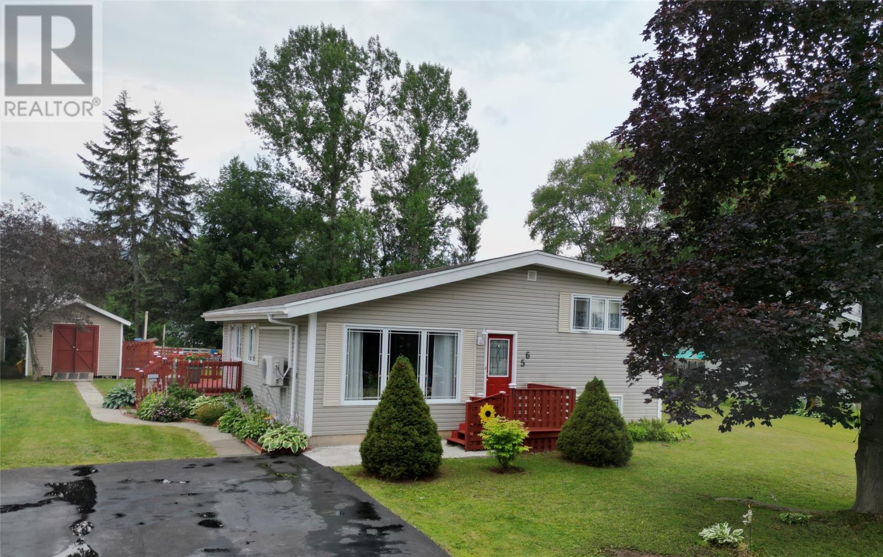- Houseful
- NL
- Corner Brook
- A2H
- 4 Warehams Rd
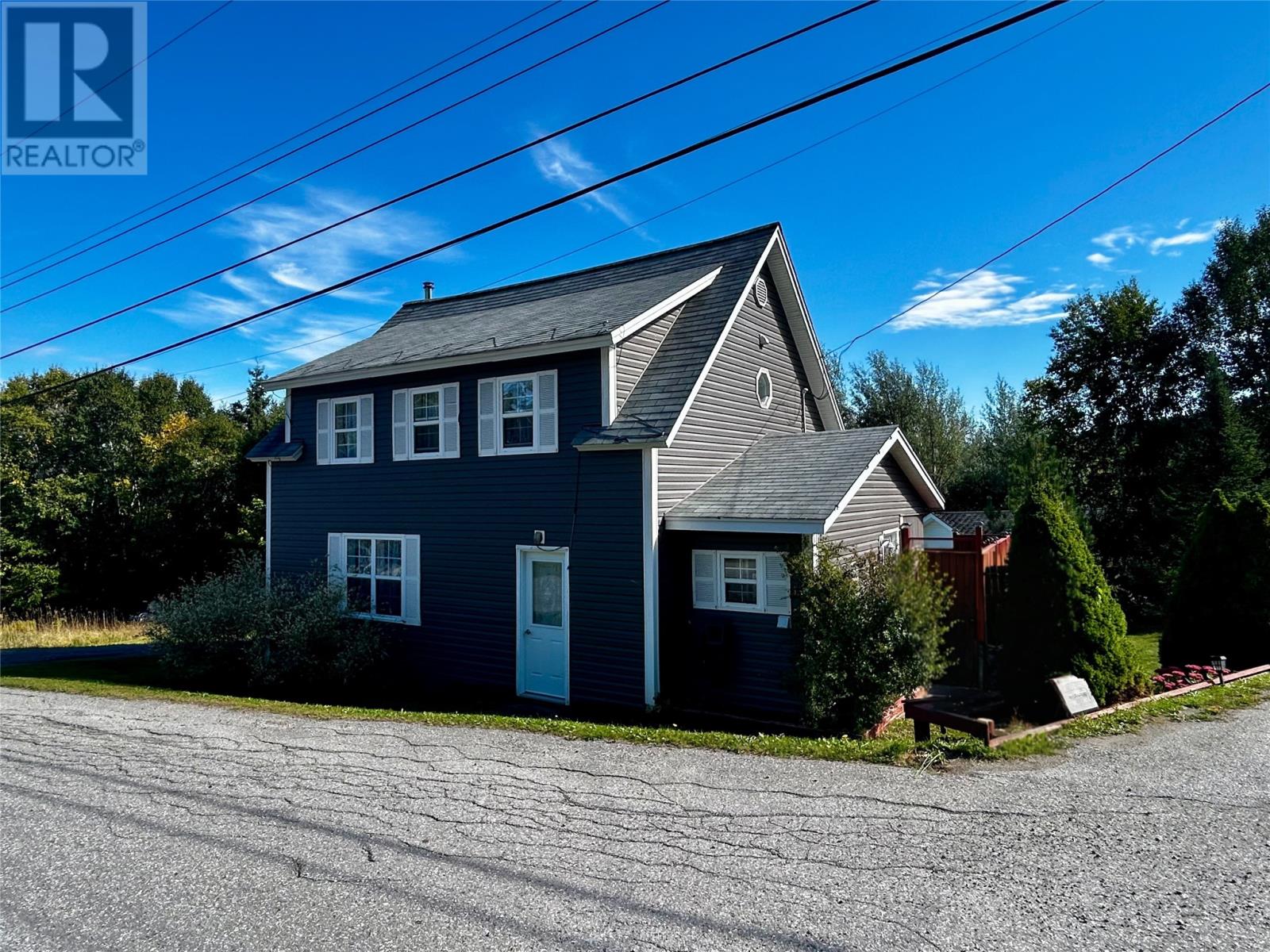
Highlights
Description
- Home value ($/Sqft)$145/Sqft
- Time on Housefulnew 4 hours
- Property typeSingle family
- Year built1953
- Mortgage payment
This charming home is the perfect blend of comfort and convenience, located on a peaceful cul-de-sac. Step inside to a bright, welcoming main floor featuring a kitchen and dining area with abundant natural light. The cozy yet spacious living room is ideal for relaxing or entertaining, and a convenient half bath completes the main level. Upstairs, you’ll find three bedrooms and a renovated bathroom (2022). The primary bedroom features a walk-in closet, offering both style and functionality. Enjoy the outdoors on your large private patio deck (2021) - the perfect spot for morning coffee or evening gatherings. Recent upgrades include a new furnace (2024), shingles (2019), and patio deck (2021). This home is move-in ready and shows pride of ownership, making it an excellent choice for first time home buyers, families or anyone seeking a quiet retreat close to amenities. (id:63267)
Home overview
- Heat source Oil
- Heat type Hot water radiator heat, radiant heat
- Sewer/ septic Municipal sewage system
- # total stories 2
- # full baths 1
- # half baths 1
- # total bathrooms 2.0
- # of above grade bedrooms 3
- Flooring Carpeted, hardwood, other
- Lot size (acres) 0.0
- Building size 1376
- Listing # 1290742
- Property sub type Single family residence
- Status Active
- Bedroom 7.06m X 11.06m
Level: 2nd - Bathroom (# of pieces - 1-6) 5.04m X 8.1m
Level: 2nd - Bedroom 9.01m X 8.09m
Level: 2nd - Primary bedroom 10.1m X 17.02m
Level: 2nd - Kitchen 13.02m X 11.01m
Level: Main - Dining room 11m X 12.06m
Level: Main - Bathroom (# of pieces - 1-6) 2.05m X 5.04m
Level: Main - Living room 17.06m X 10.07m
Level: Main - Porch 5.09m X 7.01m
Level: Main - Porch 5.02m X 10.08m
Level: Main - Laundry 5.08m X 5.06m
Level: Main
- Listing source url Https://www.realtor.ca/real-estate/28896848/4-warehams-road-corner-brook
- Listing type identifier Idx

$-533
/ Month

