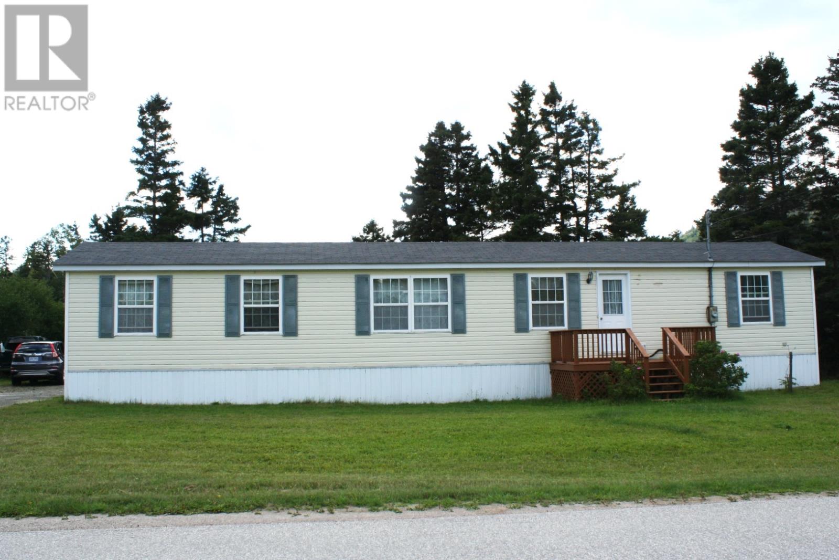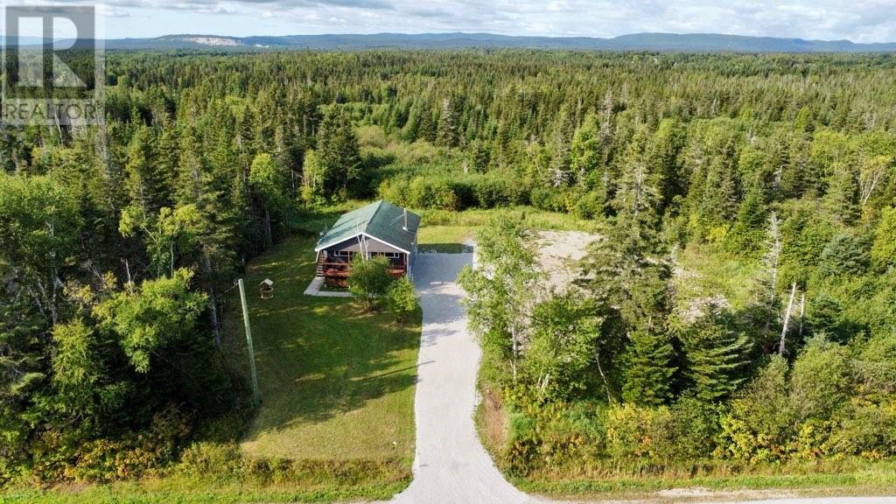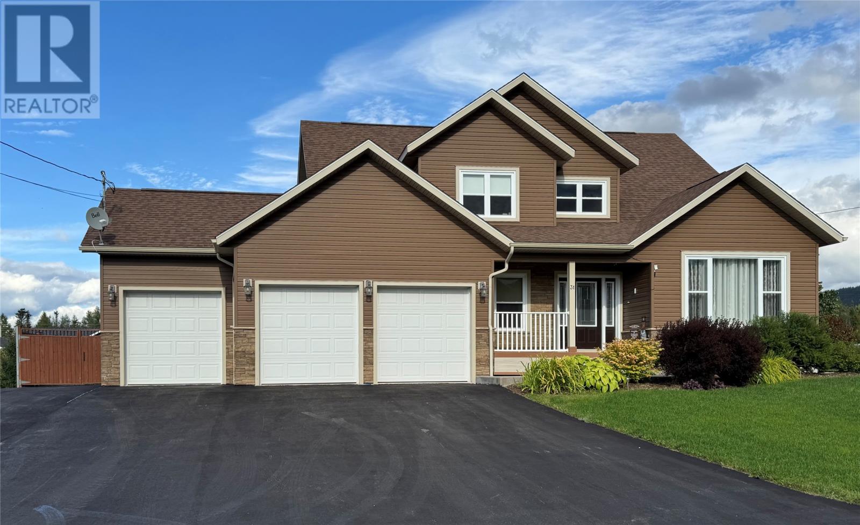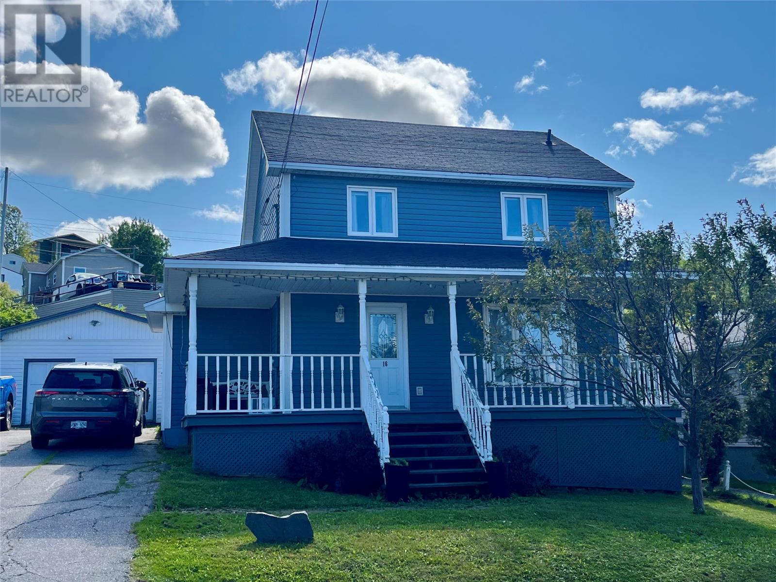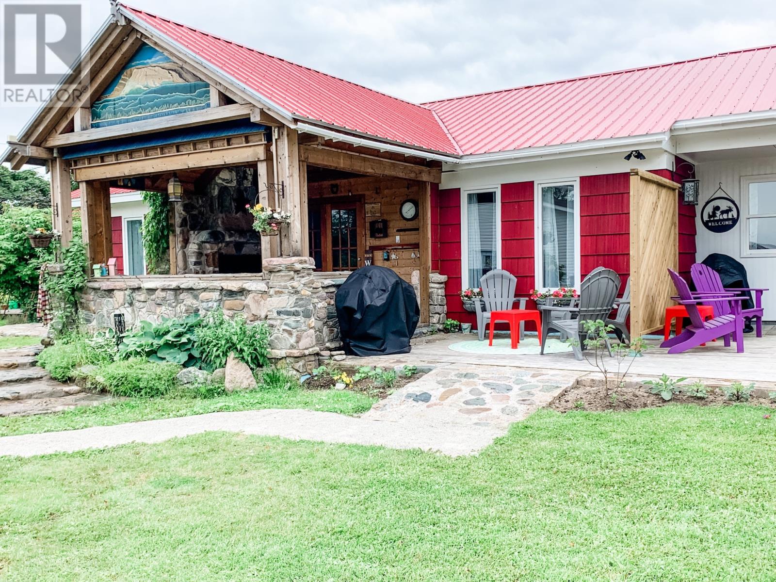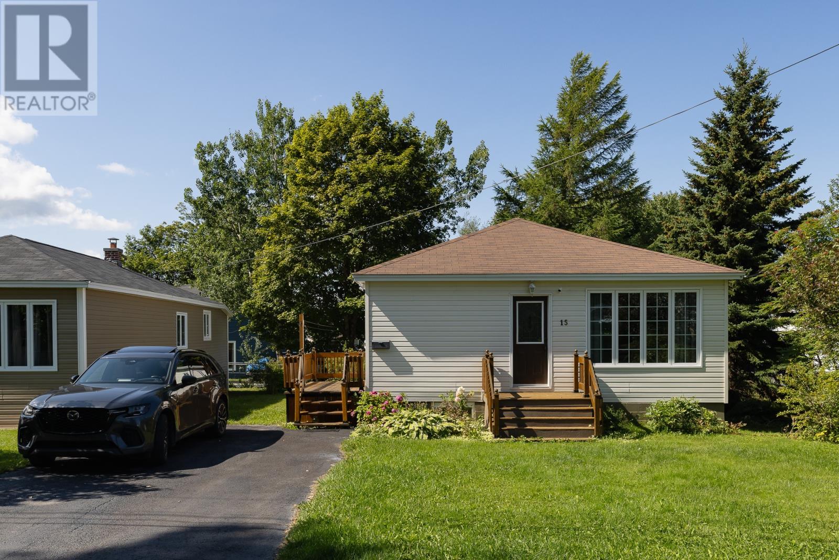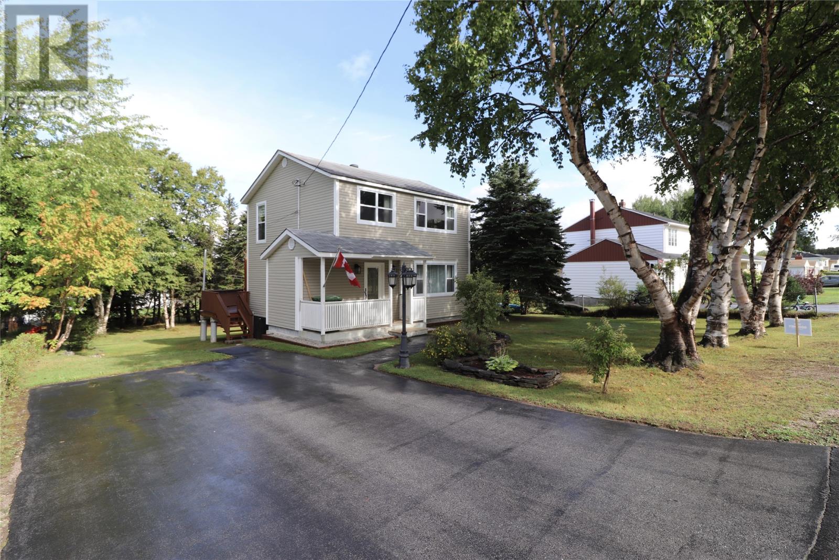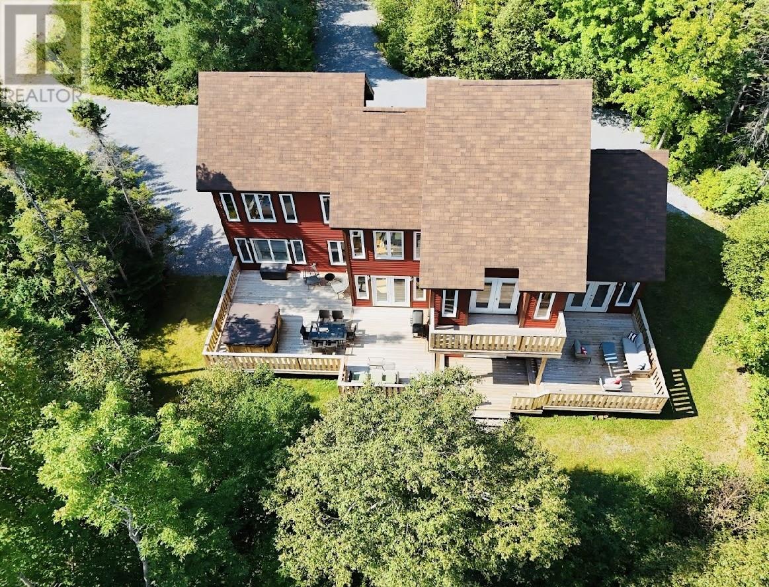- Houseful
- NL
- Corner Brook
- A2H
- 5 Conway Rd
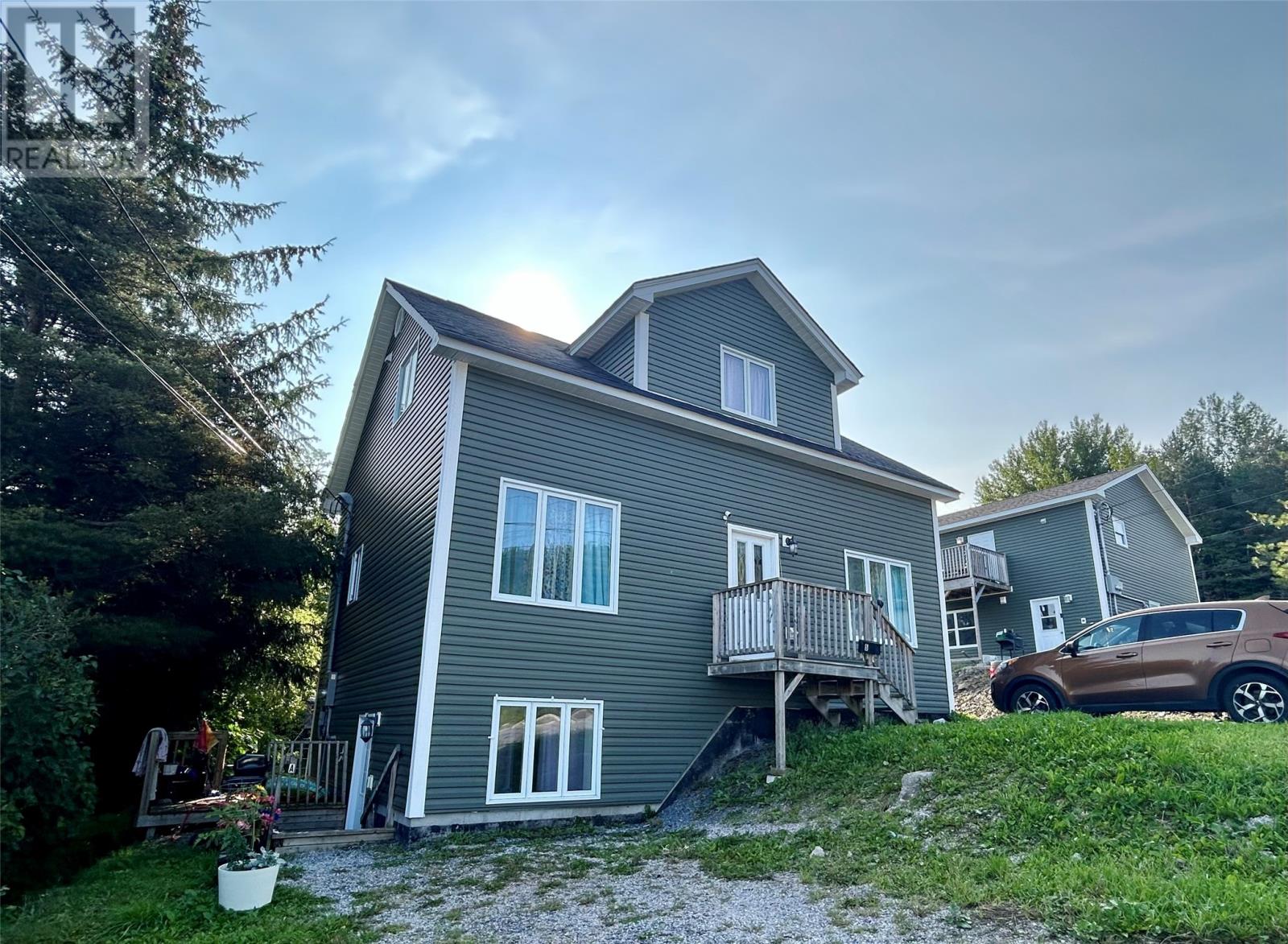
Highlights
Description
- Home value ($/Sqft)$144/Sqft
- Time on Housefulnew 9 hours
- Property typeSingle family
- Year built2017
- Mortgage payment
Welcome to this fully renovated two-apartment home featuring 5 bedrooms and 3 bathrooms, located on a lovely quiet street. In 2017, the property was completely renovated, with upgrades including a new foundation, floor joists, electrical, plumbing, full interior, siding and basement apartment adding another level to the property. The main unit offers modern finishes throughout with a spacious living room with tons of natural light, large dining area and open kitchen space. Conveniently located, the half bath and laundry/storage area are also on the main level. Upstairs, you'll find 3 bedrooms and full bathroom, the primary bedroom featuring a large walk-in closet. The basement apartment offers a spacious and bright modernized space, open kitchen/dining area, 2 bedrooms and bathroom/laundry room. Situated on an oversized lot, the home also includes a 20x24 detached garage—perfect for storage, a workshop, or additional parking. This turn-key property is a fantastic investment with the significant upgrades completed! (id:63267)
Home overview
- Heat source Electric
- Heat type Baseboard heaters, mini-split
- Sewer/ septic Municipal sewage system
- Has garage (y/n) Yes
- # full baths 2
- # half baths 1
- # total bathrooms 3.0
- # of above grade bedrooms 5
- Flooring Carpeted, laminate, other
- View View
- Lot size (acres) 0.0
- Building size 2496
- Listing # 1290118
- Property sub type Single family residence
- Status Active
- Primary bedroom 12.06m X 14.04m
Level: 2nd - Bathroom (# of pieces - 1-6) 8.11m X 8.07m
Level: 2nd - Bedroom 9.03m X 10.1m
Level: 2nd - Bedroom 10m X 8.07m
Level: 2nd - Bathroom (# of pieces - 1-6) 10.03m X 7.05m
Level: Basement - Not known 16.09m X 12.11m
Level: Basement - Not known 10.03m X 8.09m
Level: Basement - Not known 12.07m X 12.11m
Level: Basement - Not known 10.04m X 10.04m
Level: Basement - Laundry 8.02m X 11.01m
Level: Main - Kitchen 11m X 14.04m
Level: Main - Bathroom (# of pieces - 1-6) 3.04m X 6.08m
Level: Main - Living room 12.02m X 13.06m
Level: Main - Dining room 10.08m X 13.05m
Level: Main
- Listing source url Https://www.realtor.ca/real-estate/28841710/5-conway-road-corner-brook
- Listing type identifier Idx

$-960
/ Month

