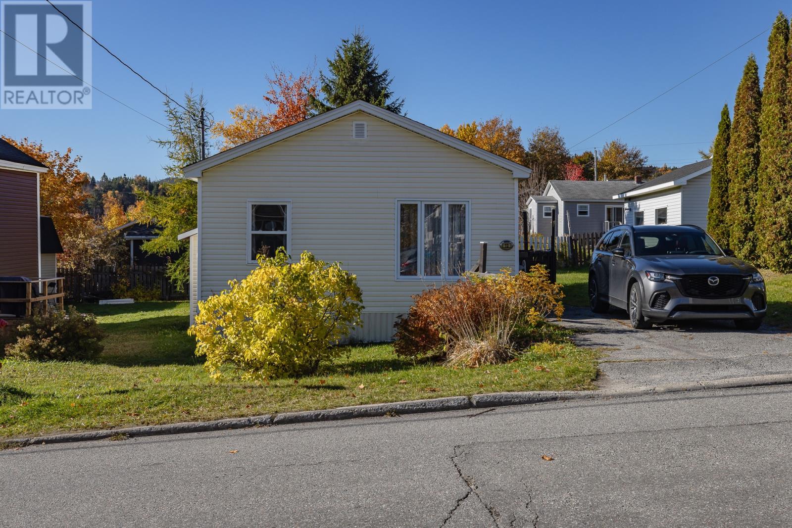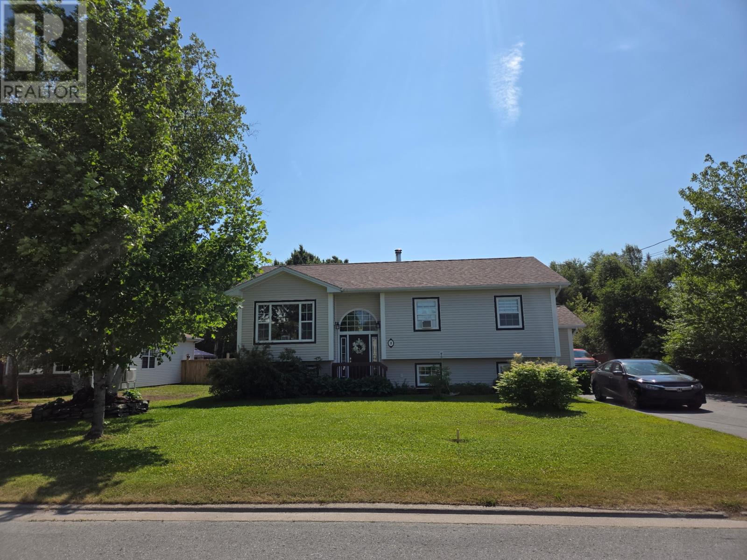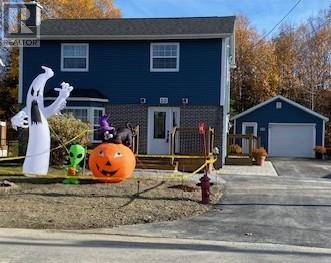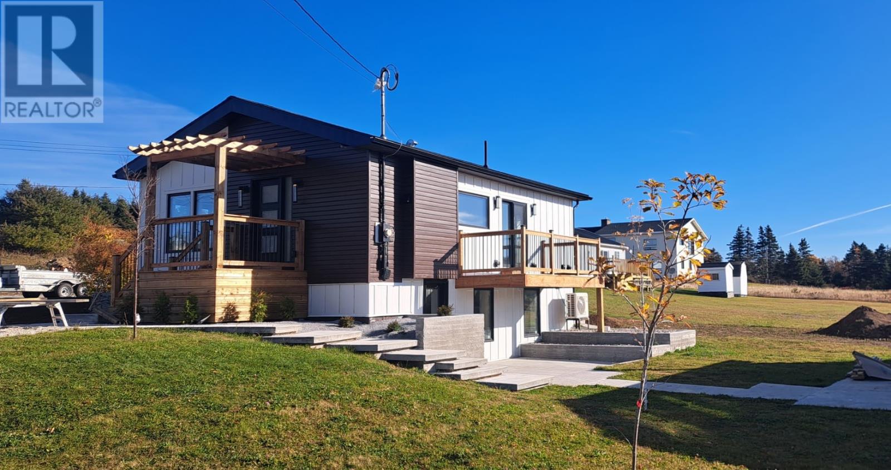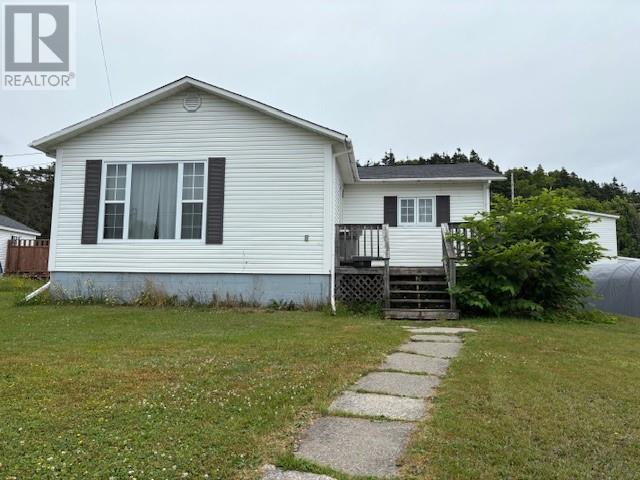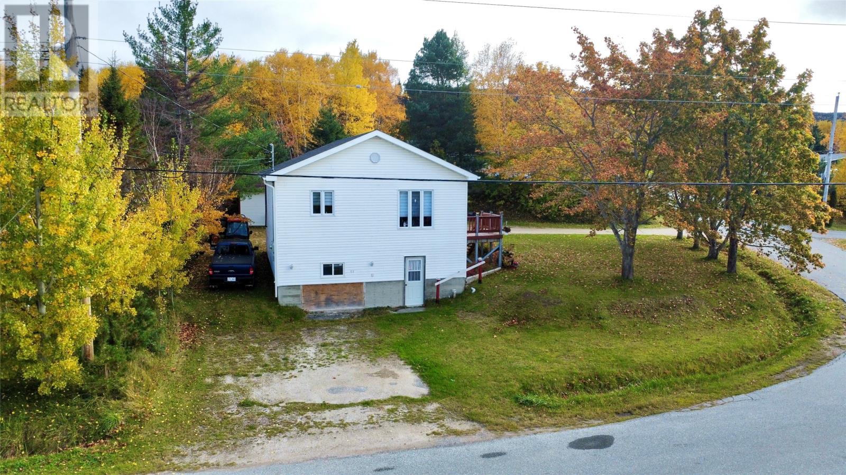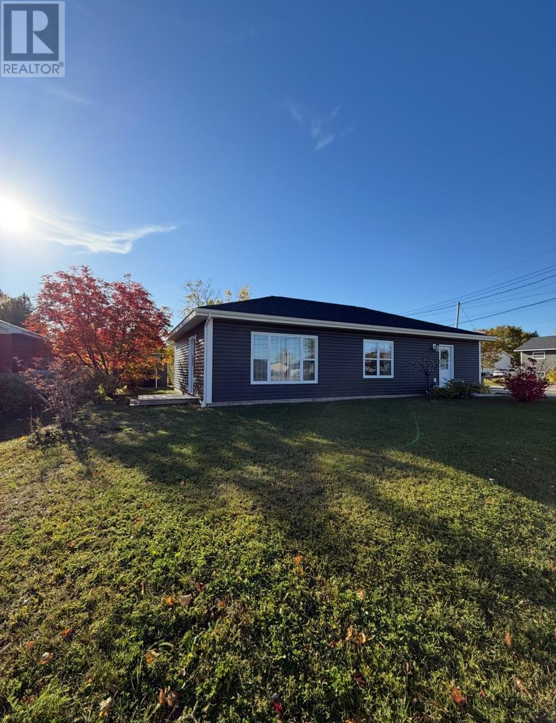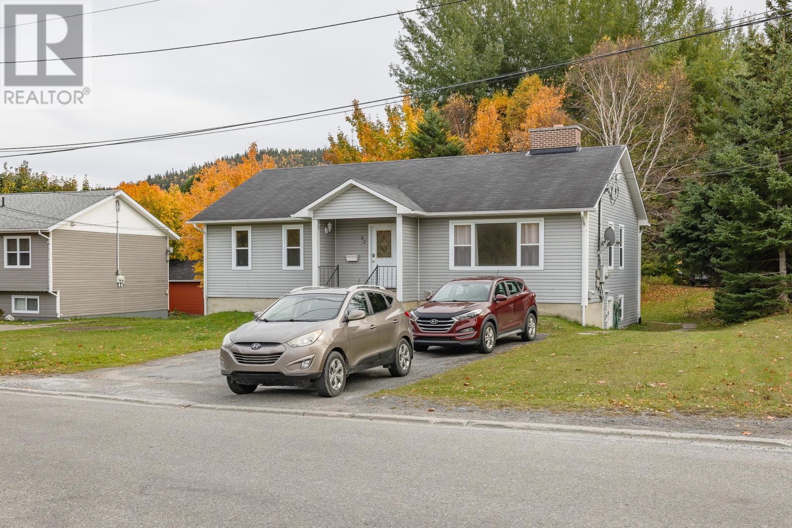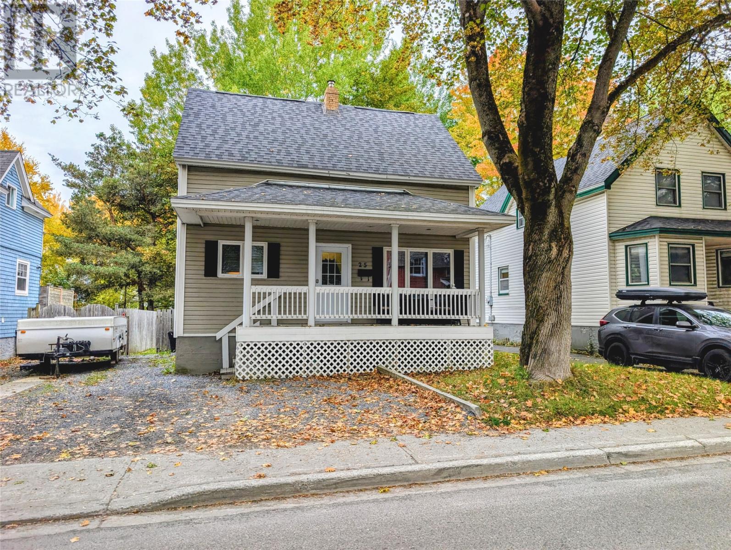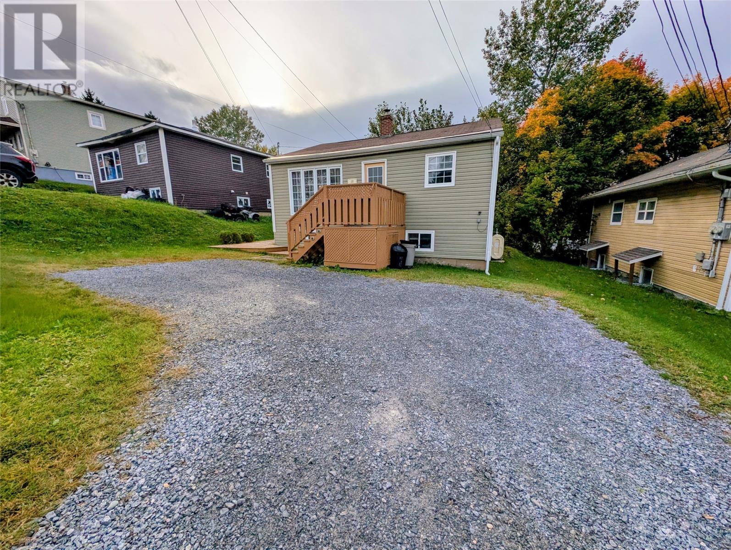- Houseful
- NL
- Corner Brook
- A2H
- 5 Hamilton Pl
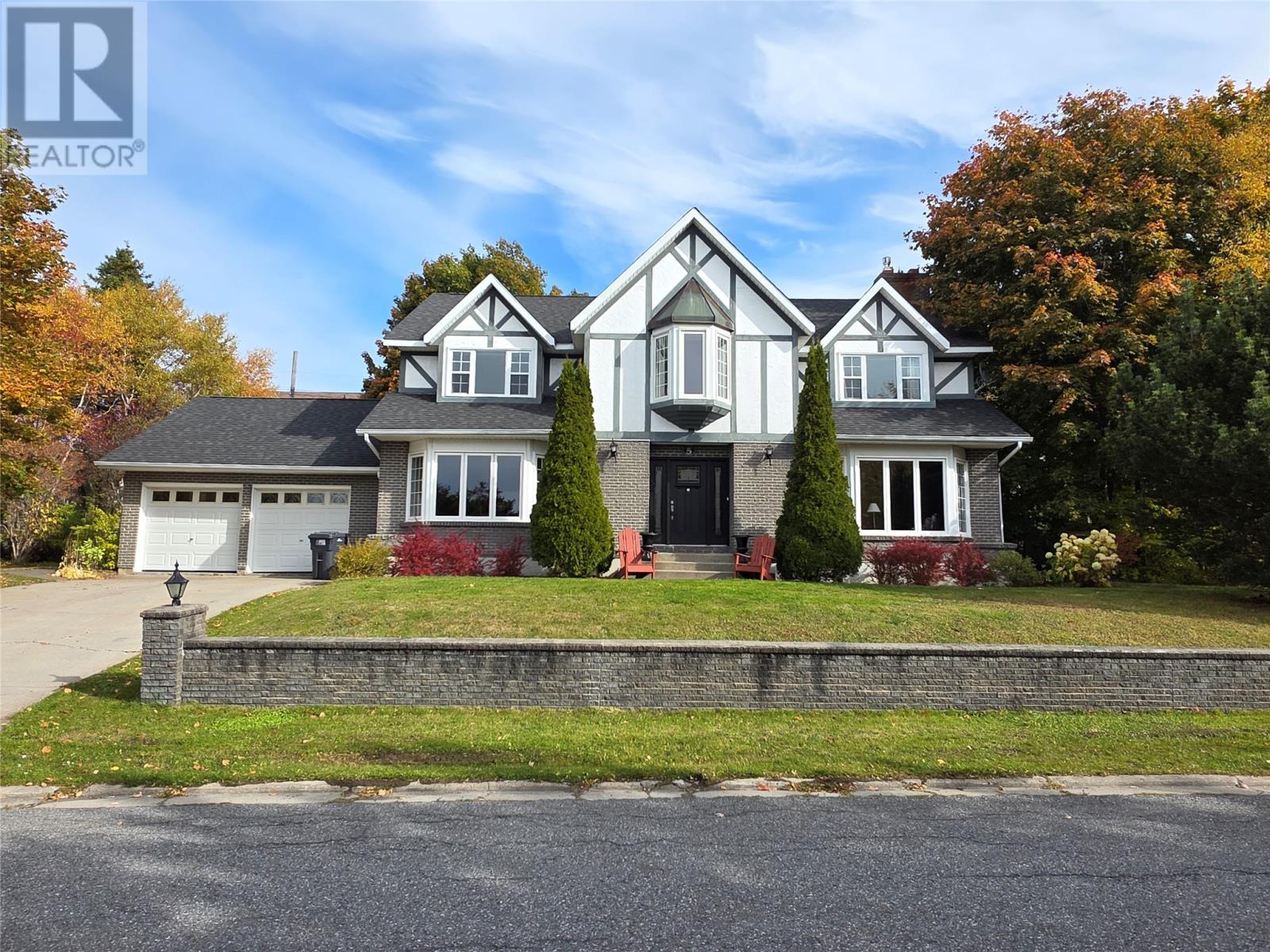
Highlights
Description
- Home value ($/Sqft)$153/Sqft
- Time on Housefulnew 3 hours
- Property typeSingle family
- Style2 level
- Year built1987
- Garage spaces2
- Mortgage payment
Executive family home located on an extra large mature level lot. A rare find today, a true family home that can easily accommodate a large single family, or the opportunity to take in secondary family members under one roof. This exquisite Tudor design home has been perfectly maintained and updated throughout it's entire ownership. The moment you step into the front foyer, you are met with a one of a kind design, with the focal point being the central winding staircase. The main level has over 1500 sq ft of designed entertaining and living space, with a combination of defined rooms and open concept areas. The rear of the home is where this property has a leg up, with the recently updated chefs kitchen. Equipped with gas stove, endless granite countertops and a fully shelved walk-in pantry. The ability to prepare for and entertain plenty of guests , comes with ease in this kitchen/ living area. Not to be overshadowed by the kitchen, the easy access to the rear entertaining area is also a huge feature. The duel patio doors open onto your flagstone dining area, that makes outdoor entertaining a dream. Also, the full flagstone BBQ and hot tub area are a must have for those who love to entertain outdoors. Inside the executive design, allows for 4 bedrooms on the upper level, with the large primary bedroom having custom designed built-in wardrobe, and the elegant 5 piece ensuite with soaker tub and walk-in rain shower. The ability to have a larger family doesn't stop there, with a fully developed basement having both a large 5th guest bedroom and a full bathroom. Great for long stays or full-time living. There is a full-sized family media room, equipped with large projector screen, a dedicated office space and plenty of storage. A hidden feature to this design is there is a direct access from the lower level to the 22 x 25 double garage. That has plenty of room for two cars and all the storage one would need to enjoy this property! (id:63267)
Home overview
- Heat source Electric, oil, propane, wood
- Heat type Baseboard heaters
- Sewer/ septic Municipal sewage system
- # total stories 2
- # garage spaces 2
- Has garage (y/n) Yes
- # full baths 3
- # half baths 1
- # total bathrooms 4.0
- # of above grade bedrooms 5
- Flooring Carpeted, ceramic tile, hardwood, laminate
- Lot desc Landscaped
- Lot size (acres) 0.0
- Building size 4560
- Listing # 1291852
- Property sub type Single family residence
- Status Active
- Bathroom (# of pieces - 1-6) 4 pc
Level: 2nd - Ensuite 4 pc
Level: 2nd - Bedroom 12m X 13m
Level: 2nd - Primary bedroom 18m X 15m
Level: 2nd - Bedroom 11m X 10m
Level: 2nd - Bedroom 15m X 12m
Level: 2nd - Utility Measurements not available
Level: Basement - Office 11m X 9m
Level: Basement - Bathroom (# of pieces - 1-6) 3 pc
Level: Basement - Family room 23m X 12m
Level: Basement - Bedroom 18m X 14m
Level: Basement - Storage Measurements not available
Level: Basement - Famliy room / fireplace 15m X 13m
Level: Main - Living room / fireplace 15m X 19m
Level: Main - Not known 22m X 25m
Level: Main - Dining room 17m X 15m
Level: Main - Foyer 14m X 13m
Level: Main - Laundry 8m X 6m
Level: Main - Bathroom (# of pieces - 1-6) 2 pc
Level: Main - Kitchen 18m X 14m
Level: Main
- Listing source url Https://www.realtor.ca/real-estate/29018577/5-hamilton-place-corner-brook
- Listing type identifier Idx

$-1,864
/ Month

