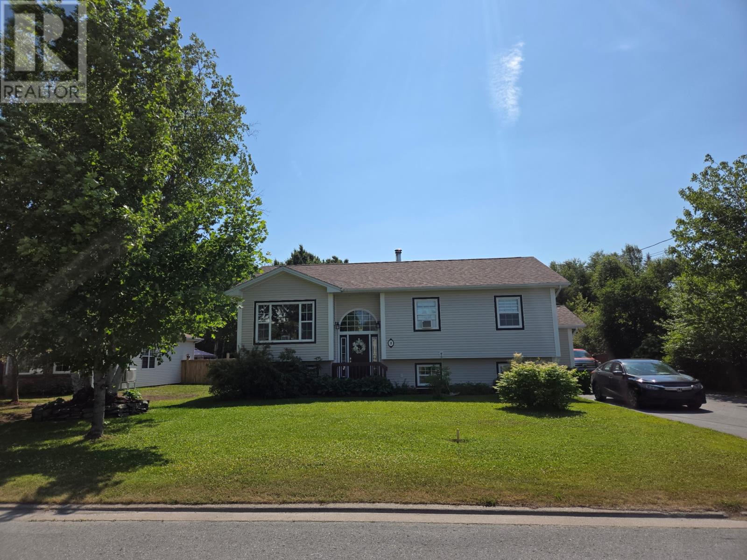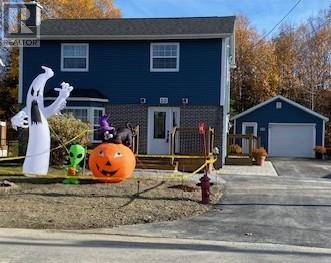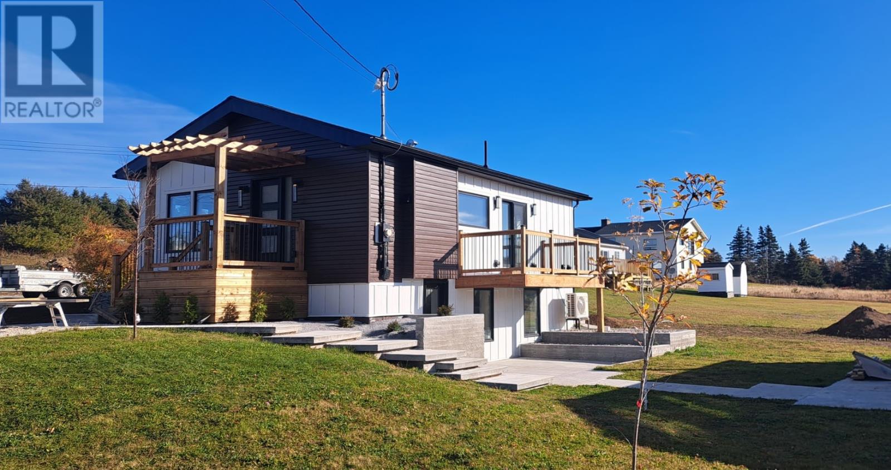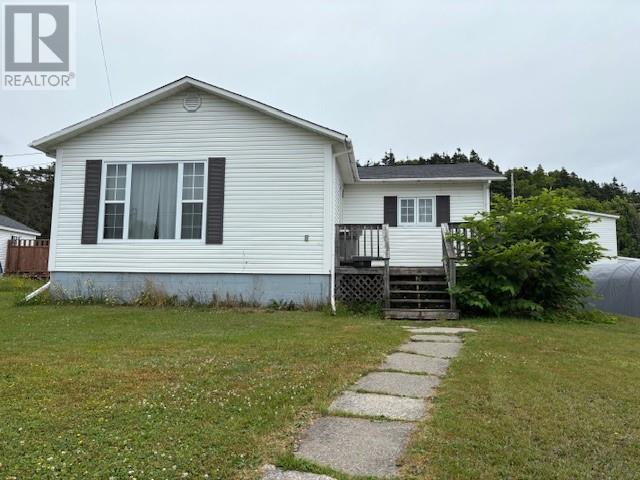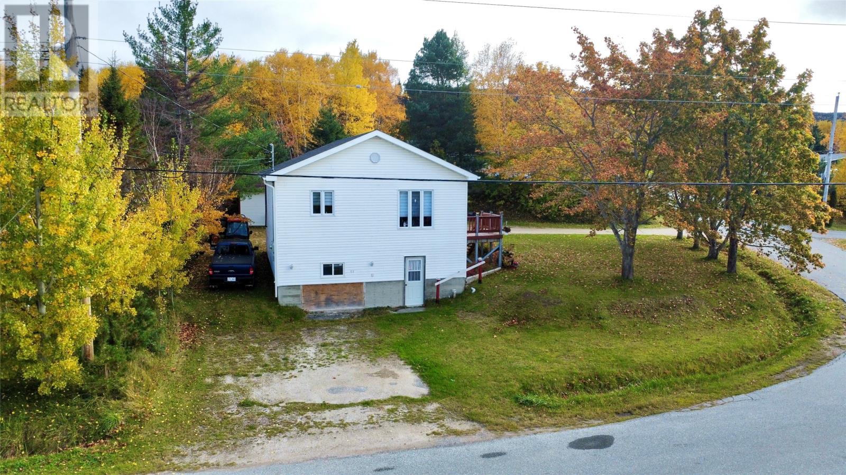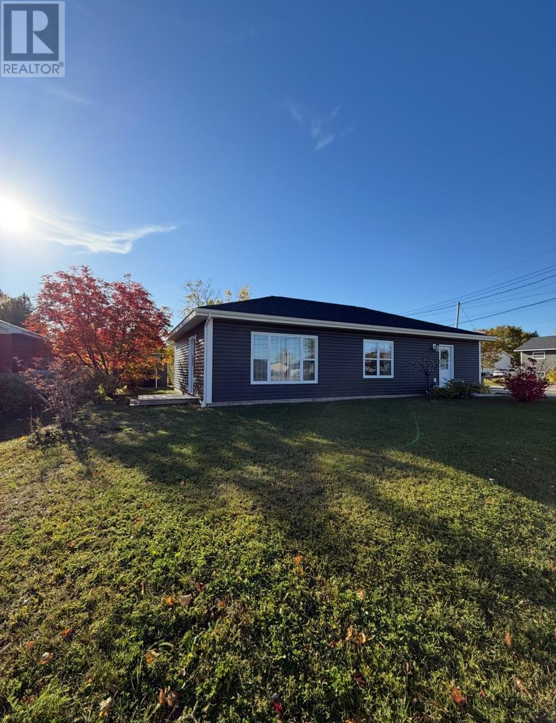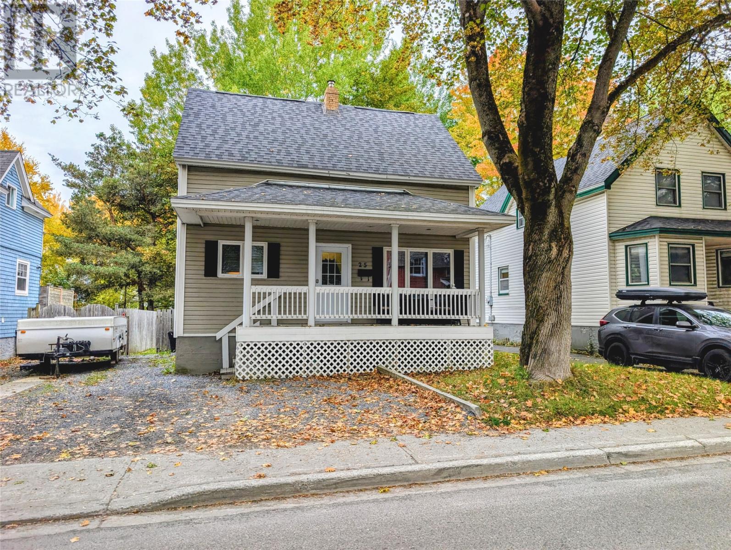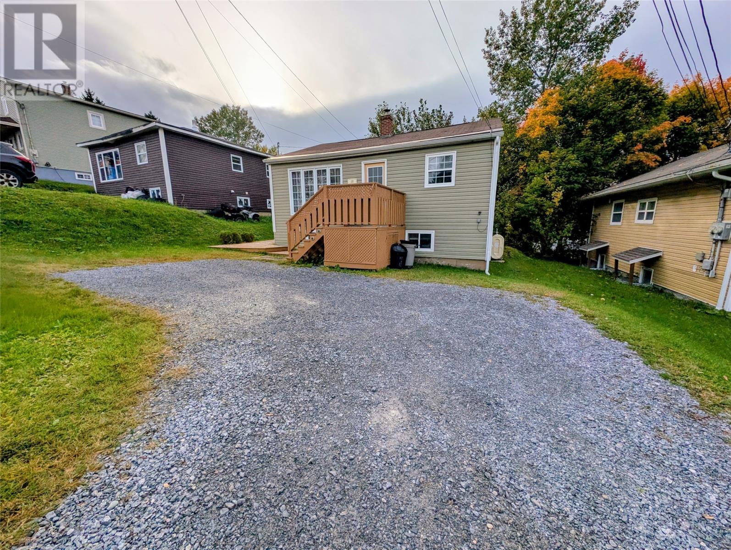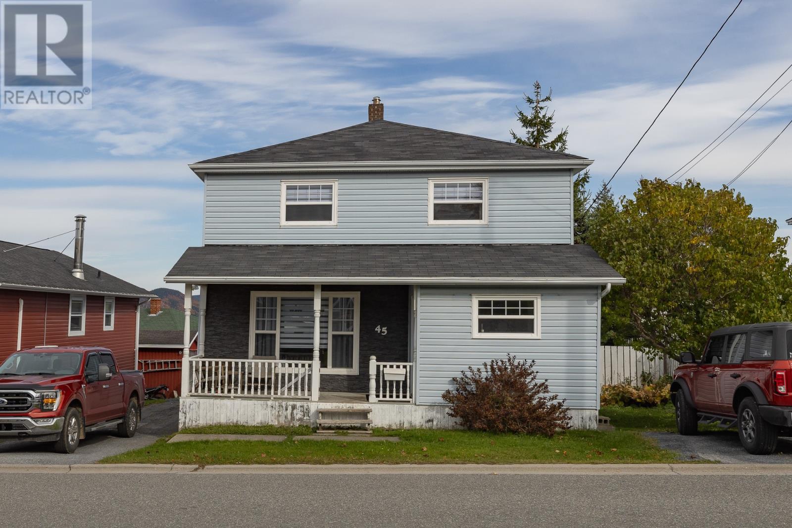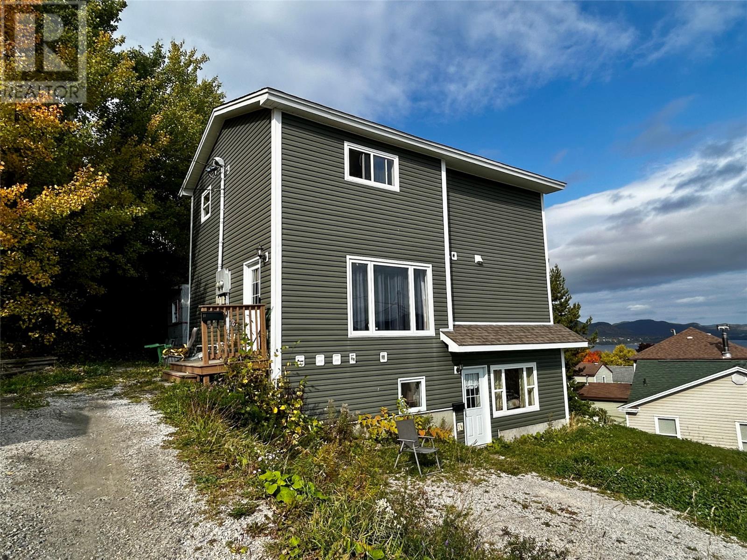- Houseful
- NL
- Corner Brook
- A2H
- 52 Glenhaven Blvd
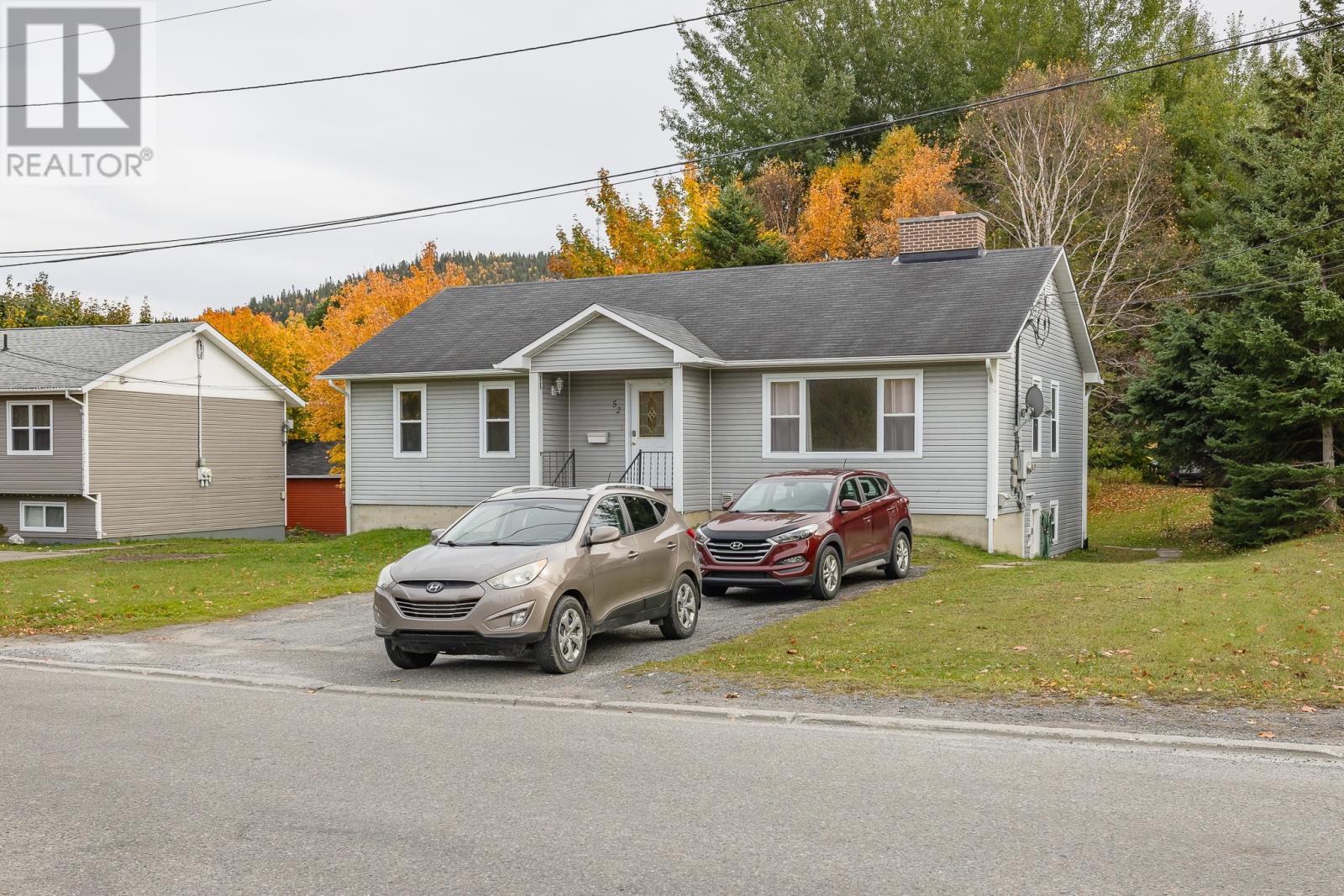
Highlights
This home is
17%
Time on Houseful
4 Days
Corner Brook
0%
Description
- Home value ($/Sqft)$108/Sqft
- Time on Housefulnew 4 days
- Property typeSingle family
- StyleBungalow
- Year built1984
- Mortgage payment
This spacious three-bedroom home sits on an extra-deep lot and includes a self-contained, two-bedroom apartment to help offset your mortgage. The main level features beautiful hardwood floors, generous living spaces filled with natural light, and three bedrooms including an oversized primary bedroom with a walk-in closet. Each unit offers a generous entrance and has its own laundry. Mature trees provide a natural backdrop in the rear yard, with ample space to add a garage or expand your outdoor living area. Call today to schedule your personal tour! Offers to be submitted on Tuesday, October 21st at 3PM. (id:63267)
Home overview
Amenities / Utilities
- Heat source Electric
- Heat type Hot water radiator heat, radiant heat
- Sewer/ septic Municipal sewage system
Exterior
- # total stories 1
Interior
- # full baths 2
- # total bathrooms 2.0
- # of above grade bedrooms 5
- Flooring Carpeted, ceramic tile, hardwood
Lot/ Land Details
- Lot desc Partially landscaped
Overview
- Lot size (acres) 0.0
- Building size 3234
- Listing # 1291615
- Property sub type Single family residence
- Status Active
Rooms Information
metric
- Not known 12m X 9m
Level: Basement - Bedroom 11m X 9m
Level: Basement - Bedroom 13m X 11m
Level: Basement - Not known 16m X 12m
Level: Basement - Laundry 12m X 8m
Level: Basement - Bathroom (# of pieces - 1-6) 4 PCE
Level: Basement - Not known 9m X 9m
Level: Basement - Kitchen 14m X 8m
Level: Main - Bathroom (# of pieces - 1-6) 4 PCE
Level: Main - Dining room 12m X 8m
Level: Main - Bedroom 10m X 8m
Level: Main - Bedroom 15m X 12m
Level: Main - Living room 17m X 12m
Level: Main - Bedroom 12m X 10m
Level: Main - Laundry 6m X 3m
Level: Main
SOA_HOUSEKEEPING_ATTRS
- Listing source url Https://www.realtor.ca/real-estate/29001996/52-glenhaven-boulevard-corner-brook
- Listing type identifier Idx
The Home Overview listing data and Property Description above are provided by the Canadian Real Estate Association (CREA). All other information is provided by Houseful and its affiliates.

Lock your rate with RBC pre-approval
Mortgage rate is for illustrative purposes only. Please check RBC.com/mortgages for the current mortgage rates
$-933
/ Month25 Years fixed, 20% down payment, % interest
$
$
$
%
$
%

Schedule a viewing
No obligation or purchase necessary, cancel at any time
Nearby Homes
Real estate & homes for sale nearby

